All Backsplash Materials Laundry Room Design Ideas with Black Floor
Sort by:Popular Today
161 - 180 of 239 photos
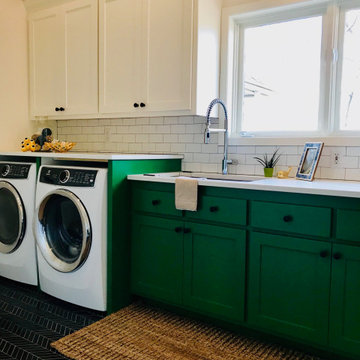
Beautiful residential laundry room remodel. Complete with green lower cabinetry, black chevron tile and unique accents.
Photo of a traditional laundry room in Minneapolis with white splashback, ceramic splashback, porcelain floors and black floor.
Photo of a traditional laundry room in Minneapolis with white splashback, ceramic splashback, porcelain floors and black floor.
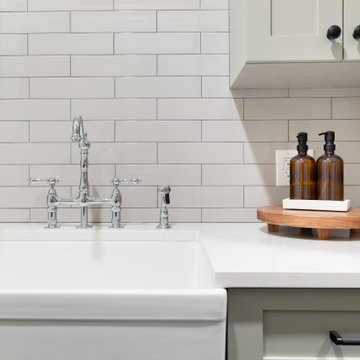
Design ideas for a large transitional galley utility room in Dallas with a farmhouse sink, shaker cabinets, green cabinets, quartz benchtops, grey splashback, ceramic splashback, white walls, slate floors, a stacked washer and dryer, black floor and white benchtop.
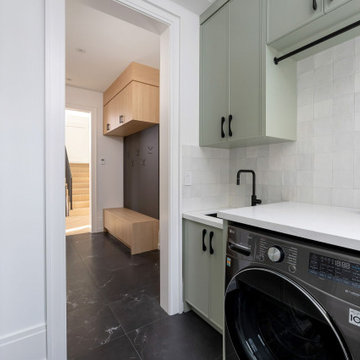
New Age Design
This is an example of a mid-sized transitional galley dedicated laundry room in Toronto with an undermount sink, recessed-panel cabinets, grey cabinets, quartz benchtops, white splashback, ceramic splashback, white walls, porcelain floors, a side-by-side washer and dryer, black floor and white benchtop.
This is an example of a mid-sized transitional galley dedicated laundry room in Toronto with an undermount sink, recessed-panel cabinets, grey cabinets, quartz benchtops, white splashback, ceramic splashback, white walls, porcelain floors, a side-by-side washer and dryer, black floor and white benchtop.
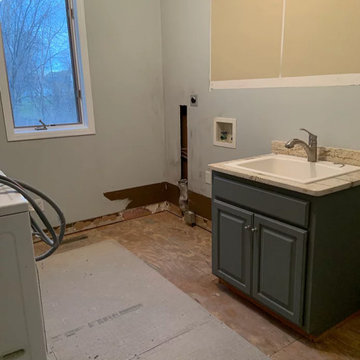
During photo of the demo! Goodbye old flooring, and washer dryer function!
This is an example of a mid-sized transitional laundry room in Minneapolis with an utility sink, shaker cabinets, white cabinets, wood benchtops, slate splashback, slate floors, a side-by-side washer and dryer, black floor and brown benchtop.
This is an example of a mid-sized transitional laundry room in Minneapolis with an utility sink, shaker cabinets, white cabinets, wood benchtops, slate splashback, slate floors, a side-by-side washer and dryer, black floor and brown benchtop.
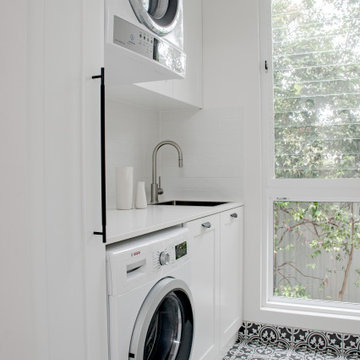
Inspiration for a mid-sized galley dedicated laundry room in Sydney with a drop-in sink, shaker cabinets, white cabinets, quartz benchtops, white splashback, porcelain splashback, white walls, porcelain floors, a stacked washer and dryer, black floor and white benchtop.
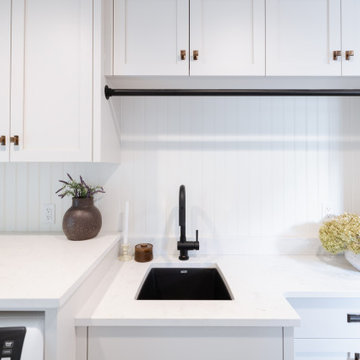
Mid-sized traditional single-wall dedicated laundry room in Vancouver with an undermount sink, shaker cabinets, white cabinets, quartz benchtops, white splashback, stone slab splashback, white walls, ceramic floors, a side-by-side washer and dryer, black floor, white benchtop and panelled walls.
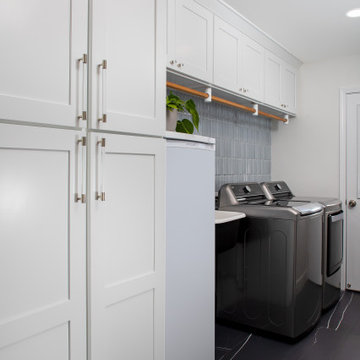
Our mission was to completely update and transform their huge house into a cozy, welcoming and warm home of their own.
“When we moved in, it was such a novelty to live in a proper house. But it still felt like the in-law’s home,” our clients told us. “Our dream was to make it feel like our home.”
Our transformation skills were put to the test when we created the host-worthy kitchen space (complete with a barista bar!) that would double as the heart of their home and a place to make memories with their friends and family.
We upgraded and updated their dark and uninviting family room with fresh furnishings, flooring and lighting and turned those beautiful exposed beams into a feature point of the space.
The end result was a flow of modern, welcoming and authentic spaces that finally felt like home. And, yep … the invite was officially sent out!
Our clients had an eclectic style rich in history, culture and a lifetime of adventures. We wanted to highlight these stories in their home and give their memorabilia places to be seen and appreciated.
The at-home office was crafted to blend subtle elegance with a calming, casual atmosphere that would make it easy for our clients to enjoy spending time in the space (without it feeling like they were working!)
We carefully selected a pop of color as the feature wall in the primary suite and installed a gorgeous shiplap ledge wall for our clients to display their meaningful art and memorabilia.
Then, we carried the theme all the way into the ensuite to create a retreat that felt complete.
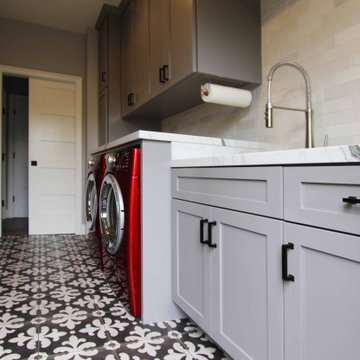
This is an example of a mid-sized transitional galley dedicated laundry room in Other with an undermount sink, shaker cabinets, grey cabinets, quartz benchtops, white splashback, ceramic splashback, white walls, porcelain floors, a side-by-side washer and dryer, black floor and white benchtop.
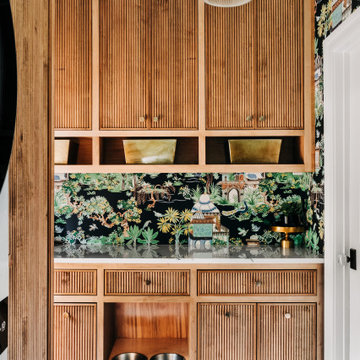
Mid-sized eclectic u-shaped dedicated laundry room in Other with an undermount sink, medium wood cabinets, quartz benchtops, white splashback, engineered quartz splashback, multi-coloured walls, ceramic floors, a stacked washer and dryer, black floor, white benchtop and wallpaper.
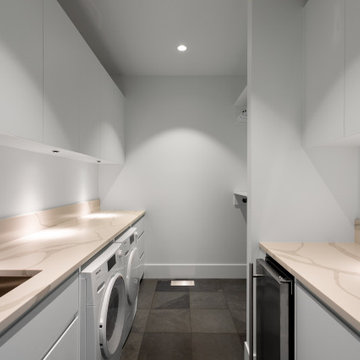
Inspiration for a mid-sized contemporary galley utility room in Vancouver with an undermount sink, flat-panel cabinets, white cabinets, quartz benchtops, white splashback, engineered quartz splashback, white walls, slate floors, a side-by-side washer and dryer, black floor and white benchtop.
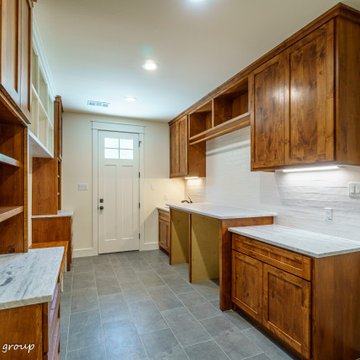
Mudroom / Laundry
This room sits between two garages and has direct access to the exterior.
Mid-sized country galley utility room in Austin with a single-bowl sink, flat-panel cabinets, dark wood cabinets, granite benchtops, white splashback, glass tile splashback, slate floors, a side-by-side washer and dryer, black floor and white benchtop.
Mid-sized country galley utility room in Austin with a single-bowl sink, flat-panel cabinets, dark wood cabinets, granite benchtops, white splashback, glass tile splashback, slate floors, a side-by-side washer and dryer, black floor and white benchtop.
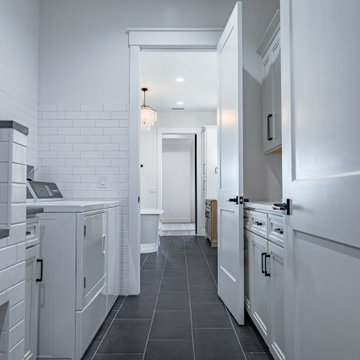
Inspiration for a country galley dedicated laundry room in Orlando with white cabinets, white splashback, subway tile splashback, white walls, porcelain floors, a side-by-side washer and dryer and black floor.
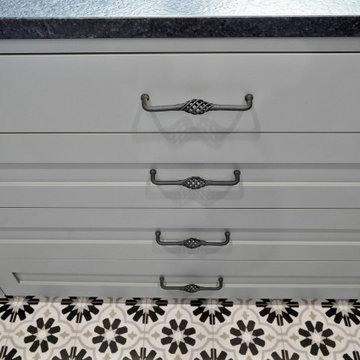
Large traditional dedicated laundry room in Portland with an undermount sink, shaker cabinets, green cabinets, granite benchtops, black splashback, granite splashback, beige walls, ceramic floors, a side-by-side washer and dryer, black floor and black benchtop.

Charming custom Craftsman home in East Dallas.
Inspiration for a large l-shaped dedicated laundry room in Dallas with an undermount sink, shaker cabinets, white cabinets, granite benchtops, black splashback, granite splashback, white walls, ceramic floors, a side-by-side washer and dryer, black floor and blue benchtop.
Inspiration for a large l-shaped dedicated laundry room in Dallas with an undermount sink, shaker cabinets, white cabinets, granite benchtops, black splashback, granite splashback, white walls, ceramic floors, a side-by-side washer and dryer, black floor and blue benchtop.

This is an example of a large transitional galley utility room in Dallas with a farmhouse sink, shaker cabinets, green cabinets, quartz benchtops, grey splashback, ceramic splashback, white walls, slate floors, a stacked washer and dryer, black floor and white benchtop.
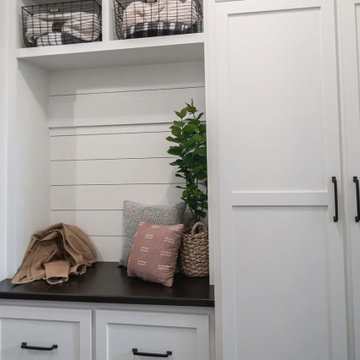
Alongside Tschida Construction and Pro Design Custom Cabinetry, we upgraded a new build to maximum function and magazine worthy style. Changing swinging doors to pocket, stacking laundry units, and doing closed cabinetry options really made the space seem as though it doubled.
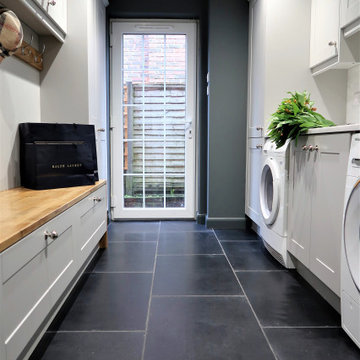
Utility - Boot room featuring a slate floor and composite countertop
This is an example of a mid-sized traditional galley utility room in Sussex with a single-bowl sink, shaker cabinets, white cabinets, quartz benchtops, white splashback, engineered quartz splashback, grey walls, slate floors, a side-by-side washer and dryer, black floor and white benchtop.
This is an example of a mid-sized traditional galley utility room in Sussex with a single-bowl sink, shaker cabinets, white cabinets, quartz benchtops, white splashback, engineered quartz splashback, grey walls, slate floors, a side-by-side washer and dryer, black floor and white benchtop.
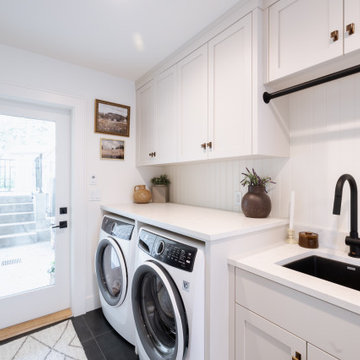
Design ideas for a mid-sized traditional single-wall dedicated laundry room in Vancouver with an undermount sink, shaker cabinets, white cabinets, quartz benchtops, white splashback, stone slab splashback, white walls, ceramic floors, a side-by-side washer and dryer, black floor, white benchtop and panelled walls.
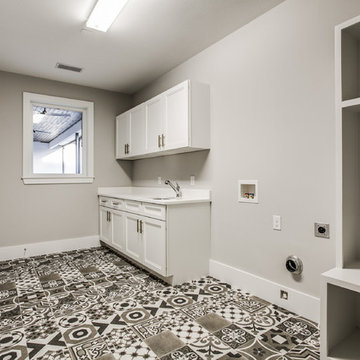
Welcome to the charming laundry room, featuring a quaint window that adds character to the space. Mosaic tile flooring offers a touch of elegance, complemented by custom cabinetry and shelving for organization. A convenient sink and a marble countertop provide functionality and style, while the washer and dryer sit side by side for easy access.
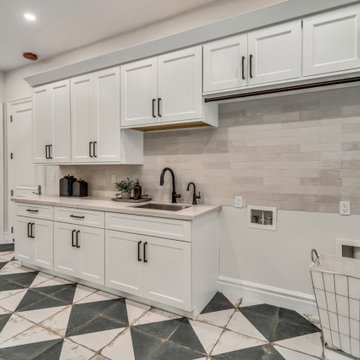
This is an example of a large country galley dedicated laundry room in Phoenix with an undermount sink, flat-panel cabinets, white cabinets, quartz benchtops, grey splashback, subway tile splashback, grey walls, ceramic floors, a side-by-side washer and dryer, black floor and white benchtop.
All Backsplash Materials Laundry Room Design Ideas with Black Floor
9