All Backsplash Materials Laundry Room Design Ideas with Black Floor
Refine by:
Budget
Sort by:Popular Today
141 - 160 of 239 photos
Item 1 of 3
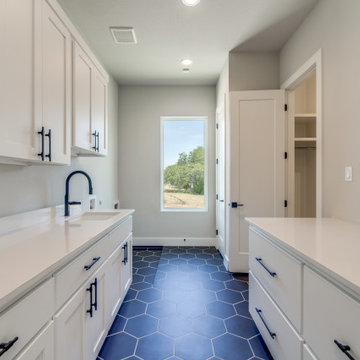
Belle Oaks — Bulverde, TX
We'd be ecstatic to design-build yours too!
☎️ 210-387-6109 ✉️ sales@genuinecustomhomes.com
Large modern galley utility room in Austin with an undermount sink, recessed-panel cabinets, white cabinets, quartz benchtops, white splashback, engineered quartz splashback, grey walls, ceramic floors, a side-by-side washer and dryer, black floor and white benchtop.
Large modern galley utility room in Austin with an undermount sink, recessed-panel cabinets, white cabinets, quartz benchtops, white splashback, engineered quartz splashback, grey walls, ceramic floors, a side-by-side washer and dryer, black floor and white benchtop.
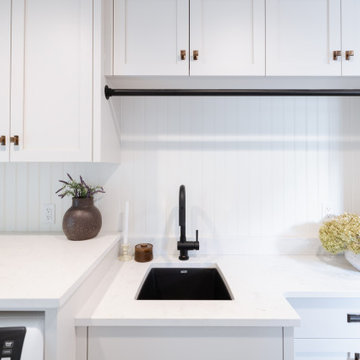
Mid-sized traditional single-wall dedicated laundry room in Vancouver with an undermount sink, shaker cabinets, white cabinets, quartz benchtops, white splashback, stone slab splashback, white walls, ceramic floors, a side-by-side washer and dryer, black floor, white benchtop and panelled walls.
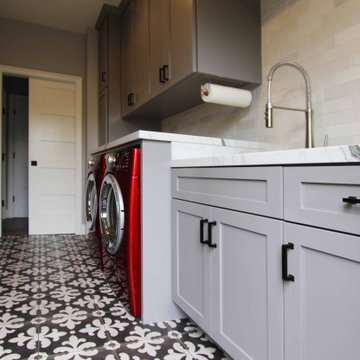
This is an example of a mid-sized transitional galley dedicated laundry room in Other with an undermount sink, shaker cabinets, grey cabinets, quartz benchtops, white splashback, ceramic splashback, white walls, porcelain floors, a side-by-side washer and dryer, black floor and white benchtop.

Utility connecting to the kitchen with plum walls and ceiling, wooden worktop, belfast sink and copper accents. Mustard yellow gingham curtains hide the utilities.
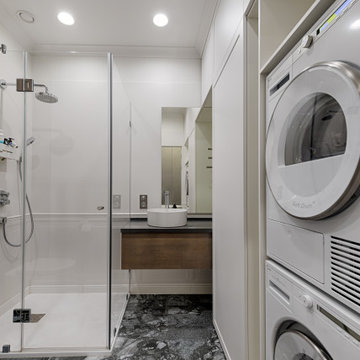
Photo of a small transitional utility room in Moscow with a drop-in sink, recessed-panel cabinets, white cabinets, granite benchtops, white splashback, porcelain splashback, white walls, porcelain floors, a stacked washer and dryer, black floor, black benchtop and vaulted.
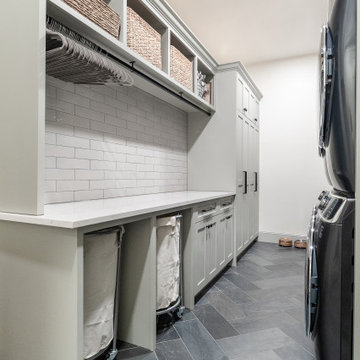
Inspiration for a large transitional galley utility room in Dallas with a farmhouse sink, shaker cabinets, green cabinets, quartz benchtops, grey splashback, ceramic splashback, white walls, slate floors, a stacked washer and dryer, black floor and white benchtop.
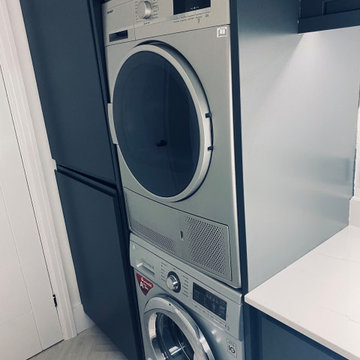
These fantastic stacking washing and drying machines show off the compact design of the utility room perfectly.
Photo of a small beach style l-shaped utility room in Other with an undermount sink, flat-panel cabinets, blue cabinets, quartzite benchtops, white splashback, engineered quartz splashback, white walls, laminate floors, a stacked washer and dryer, black floor and white benchtop.
Photo of a small beach style l-shaped utility room in Other with an undermount sink, flat-panel cabinets, blue cabinets, quartzite benchtops, white splashback, engineered quartz splashback, white walls, laminate floors, a stacked washer and dryer, black floor and white benchtop.
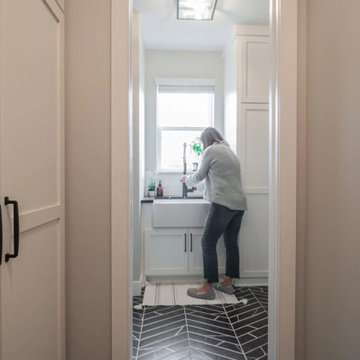
Alongside Tschida Construction and Pro Design Custom Cabinetry, we upgraded a new build to maximum function and magazine worthy style. Changing swinging doors to pocket, stacking laundry units, and doing closed cabinetry options really made the space seem as though it doubled.
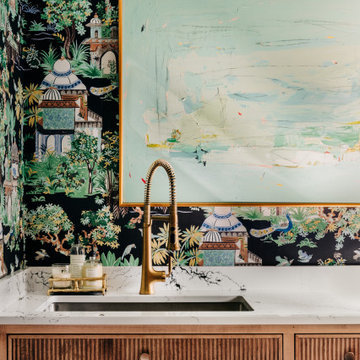
Mid-sized eclectic u-shaped dedicated laundry room in Other with an undermount sink, medium wood cabinets, quartz benchtops, white splashback, engineered quartz splashback, multi-coloured walls, ceramic floors, a stacked washer and dryer, black floor, white benchtop and wallpaper.
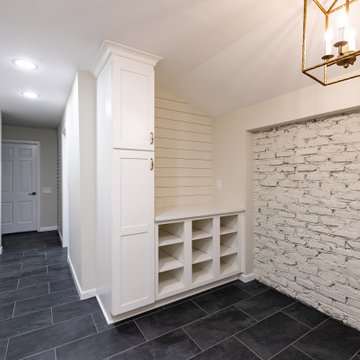
Design ideas for a large country galley utility room in Birmingham with a farmhouse sink, shaker cabinets, white cabinets, quartz benchtops, white splashback, engineered quartz splashback, white walls, slate floors, a side-by-side washer and dryer, black floor, white benchtop, vaulted and brick walls.
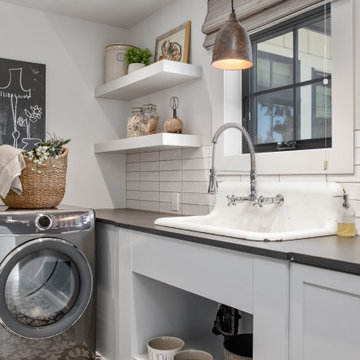
This laundry rom has a vintage farmhouse sink that was originally here at this house before the remodel. Open shelving for all the decor. Ceramic mosaic subway tiles as backsplash, leathered black quartz countertops, and gray shaker cabinets.
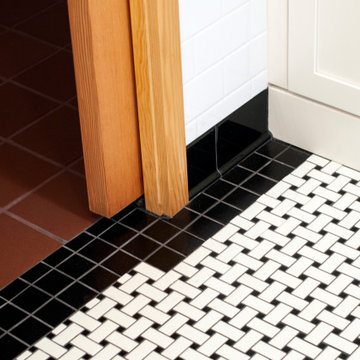
Photo of a large arts and crafts u-shaped dedicated laundry room in Nashville with a farmhouse sink, shaker cabinets, white cabinets, quartz benchtops, white splashback, subway tile splashback, white walls, ceramic floors, a side-by-side washer and dryer, black floor and grey benchtop.
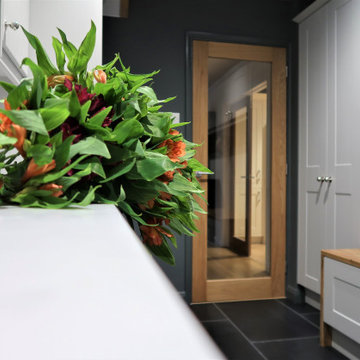
Utility - Boot room featuring a slate floor and composite countertop
Mid-sized traditional galley utility room in Sussex with a single-bowl sink, shaker cabinets, white cabinets, quartz benchtops, white splashback, engineered quartz splashback, grey walls, slate floors, a side-by-side washer and dryer, black floor and white benchtop.
Mid-sized traditional galley utility room in Sussex with a single-bowl sink, shaker cabinets, white cabinets, quartz benchtops, white splashback, engineered quartz splashback, grey walls, slate floors, a side-by-side washer and dryer, black floor and white benchtop.
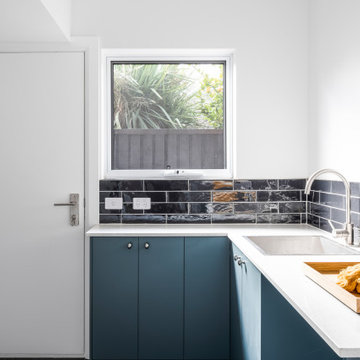
This is an example of a mid-sized traditional l-shaped utility room in Melbourne with a drop-in sink, flat-panel cabinets, blue cabinets, quartz benchtops, black splashback, subway tile splashback, white walls, porcelain floors, a concealed washer and dryer, black floor and white benchtop.
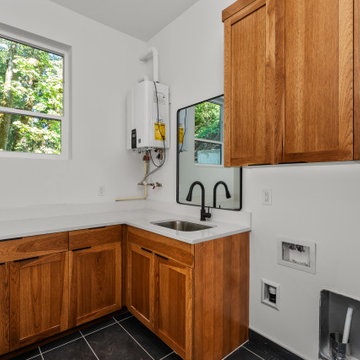
Inspiration for a large modern l-shaped dedicated laundry room in Portland with an undermount sink, shaker cabinets, light wood cabinets, quartz benchtops, white splashback, engineered quartz splashback, white walls, ceramic floors, a side-by-side washer and dryer, black floor and white benchtop.
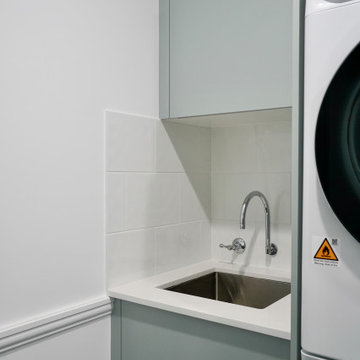
REFINED HAMPTONS
- Custom designed & manufactured cabinetry in a lamiwood material by Laminex
- Caesarstone 'Snow' installed on the benchtops
- Large white subway tiles splashback
- Brushed nickel hardware
- Blum hardware
Sheree Bounassif, Kitchens by Emanuel
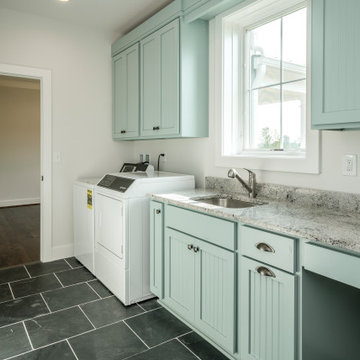
Large laundry with slate floors and light blue farmhouse cabinets.
Large country single-wall utility room in Other with a drop-in sink, beaded inset cabinets, blue cabinets, granite benchtops, grey splashback, granite splashback, grey walls, slate floors, a side-by-side washer and dryer, black floor and grey benchtop.
Large country single-wall utility room in Other with a drop-in sink, beaded inset cabinets, blue cabinets, granite benchtops, grey splashback, granite splashback, grey walls, slate floors, a side-by-side washer and dryer, black floor and grey benchtop.

Design ideas for a mid-sized beach style galley utility room in Portland with a drop-in sink, recessed-panel cabinets, blue cabinets, wood benchtops, blue splashback, timber splashback, blue walls, limestone floors, black floor and panelled walls.
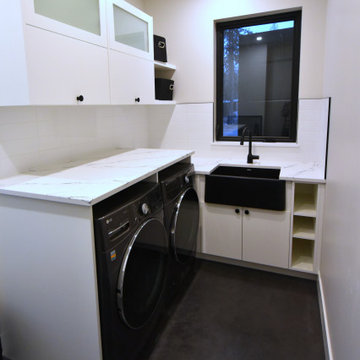
Design ideas for a modern l-shaped laundry room in Other with a farmhouse sink, flat-panel cabinets, white cabinets, quartz benchtops, white splashback, ceramic splashback, white walls, concrete floors, a side-by-side washer and dryer, black floor and white benchtop.
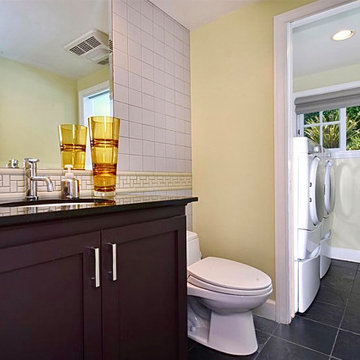
An unusual but sensible decision was made to convert the shower area of the lower floor’s half bath into a laundry room which the house previously lacked. The first half of the original space became the powder room. A pocket door creates a physical and acoustical barrier when needed.
All Backsplash Materials Laundry Room Design Ideas with Black Floor
8