Laundry Room Design Ideas with Blue Cabinets and Light Wood Cabinets
Refine by:
Budget
Sort by:Popular Today
21 - 40 of 3,235 photos
Item 1 of 3
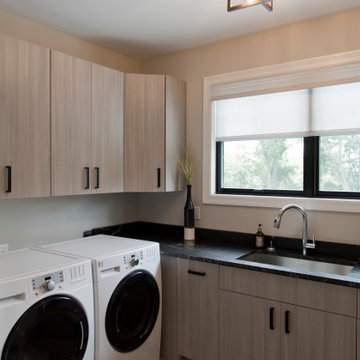
Photo of a mid-sized transitional l-shaped dedicated laundry room in St Louis with an undermount sink, flat-panel cabinets, light wood cabinets, quartz benchtops, beige walls, ceramic floors, a side-by-side washer and dryer, multi-coloured floor and black benchtop.
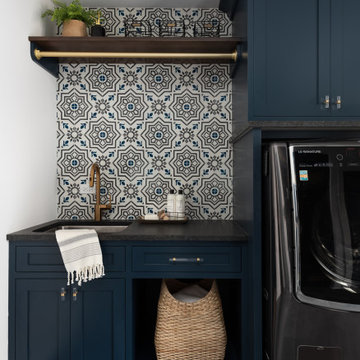
Design ideas for a country laundry room in Chicago with an undermount sink, shaker cabinets, blue cabinets, multi-coloured splashback, white walls, grey floor and black benchtop.
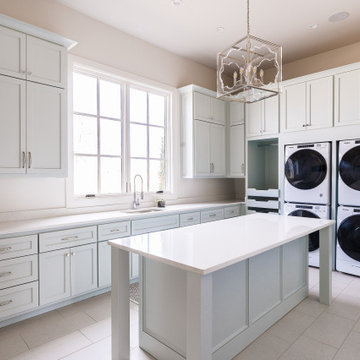
Luxury utility room!
Expansive transitional u-shaped utility room in Oklahoma City with recessed-panel cabinets, blue cabinets, quartz benchtops, white walls, ceramic floors, a stacked washer and dryer and white benchtop.
Expansive transitional u-shaped utility room in Oklahoma City with recessed-panel cabinets, blue cabinets, quartz benchtops, white walls, ceramic floors, a stacked washer and dryer and white benchtop.
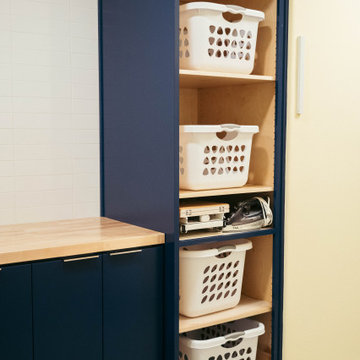
This dark, dreary kitchen was large, but not being used well. The family of 7 had outgrown the limited storage and experienced traffic bottlenecks when in the kitchen together. A bright, cheerful and more functional kitchen was desired, as well as a new pantry space.
We gutted the kitchen and closed off the landing through the door to the garage to create a new pantry. A frosted glass pocket door eliminates door swing issues. In the pantry, a small access door opens to the garage so groceries can be loaded easily. Grey wood-look tile was laid everywhere.
We replaced the small window and added a 6’x4’ window, instantly adding tons of natural light. A modern motorized sheer roller shade helps control early morning glare. Three free-floating shelves are to the right of the window for favorite décor and collectables.
White, ceiling-height cabinets surround the room. The full-overlay doors keep the look seamless. Double dishwashers, double ovens and a double refrigerator are essentials for this busy, large family. An induction cooktop was chosen for energy efficiency, child safety, and reliability in cooking. An appliance garage and a mixer lift house the much-used small appliances.
An ice maker and beverage center were added to the side wall cabinet bank. The microwave and TV are hidden but have easy access.
The inspiration for the room was an exclusive glass mosaic tile. The large island is a glossy classic blue. White quartz countertops feature small flecks of silver. Plus, the stainless metal accent was even added to the toe kick!
Upper cabinet, under-cabinet and pendant ambient lighting, all on dimmers, was added and every light (even ceiling lights) is LED for energy efficiency.
White-on-white modern counter stools are easy to clean. Plus, throughout the room, strategically placed USB outlets give tidy charging options.
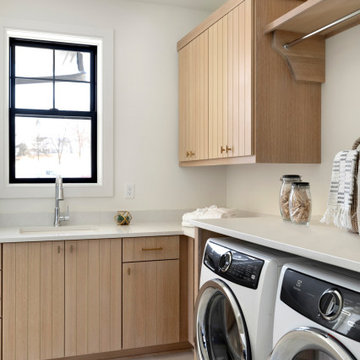
The laundry offers ample amounts of storage with chic white oak shiplap cabinet doors and plenty of folding space on the Q-Quartz countertops.
Photo of a scandinavian laundry room in Minneapolis with light wood cabinets.
Photo of a scandinavian laundry room in Minneapolis with light wood cabinets.
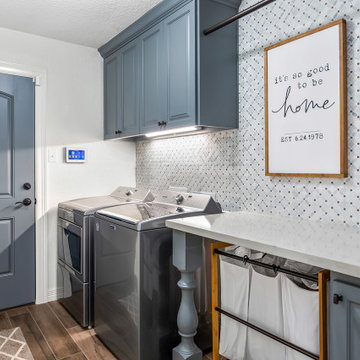
Large transitional single-wall laundry cupboard in Houston with raised-panel cabinets, blue cabinets, grey walls, a side-by-side washer and dryer, brown floor and grey benchtop.
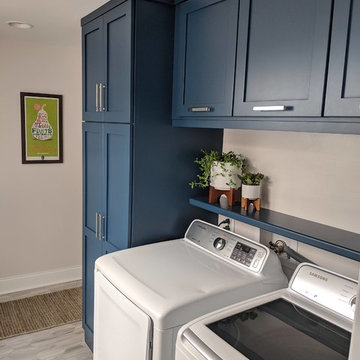
Creating more Storage for everything in this small space was the challenge!
Tall linen cabinets and cleaning supplies, makes this space beautiful & functional.

Multi-Functional and beautiful Laundry/Mudroom. Laundry folding space above the washer/drier with pull out storage in between. Storage for cleaning and other items above the washer/drier.
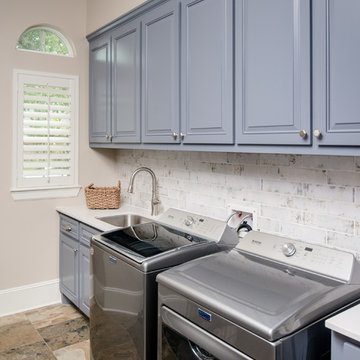
These clients retained MMI to assist with a full renovation of the 1st floor following the Harvey Flood. With 4 feet of water in their home, we worked tirelessly to put the home back in working order. While Harvey served our city lemons, we took the opportunity to make lemonade. The kitchen was expanded to accommodate seating at the island and a butler's pantry. A lovely free-standing tub replaced the former Jacuzzi drop-in and the shower was enlarged to take advantage of the expansive master bathroom. Finally, the fireplace was extended to the two-story ceiling to accommodate the TV over the mantel. While we were able to salvage much of the existing slate flooring, the overall color scheme was updated to reflect current trends and a desire for a fresh look and feel. As with our other Harvey projects, our proudest moments were seeing the family move back in to their beautifully renovated home.
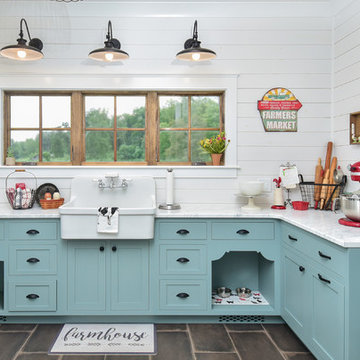
Design ideas for a country u-shaped utility room in Other with a farmhouse sink, shaker cabinets, blue cabinets, marble benchtops, white walls, porcelain floors, black floor and white benchtop.
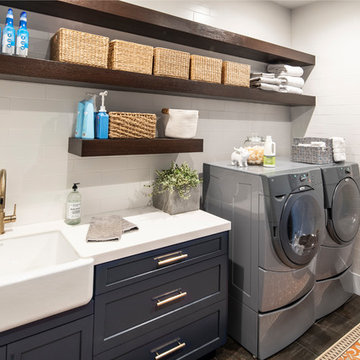
Who wouldn't mind doing laundry in such a bright and colorful laundry room? Custom cabinetry allows for creating a space with the exact specifications of the homeowner and is the perfect backdrop for the floor to ceiling white subway tiles. From a hanging drying station, hidden litterbox storage, antimicrobial and durable white Krion countertops to beautiful walnut shelving, this laundry room is as beautiful as it is functional.
Stephen Allen Photography
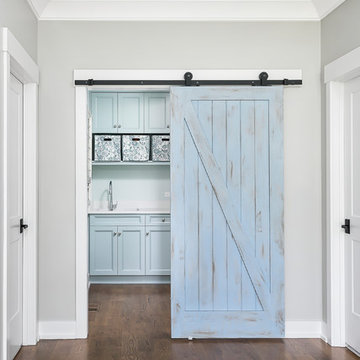
Inspiration for a large transitional l-shaped dedicated laundry room in Chicago with shaker cabinets, blue cabinets, quartz benchtops, blue walls, brown floor, white benchtop, a side-by-side washer and dryer and dark hardwood floors.
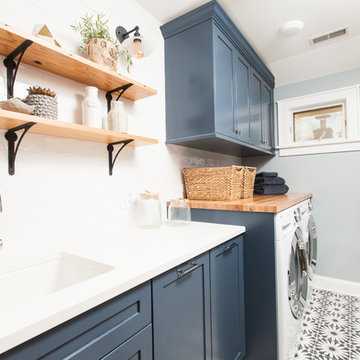
Mary Carol Fitzgerald
Inspiration for a mid-sized modern single-wall dedicated laundry room in Chicago with an undermount sink, shaker cabinets, blue cabinets, quartz benchtops, blue walls, concrete floors, a side-by-side washer and dryer, blue floor and white benchtop.
Inspiration for a mid-sized modern single-wall dedicated laundry room in Chicago with an undermount sink, shaker cabinets, blue cabinets, quartz benchtops, blue walls, concrete floors, a side-by-side washer and dryer, blue floor and white benchtop.
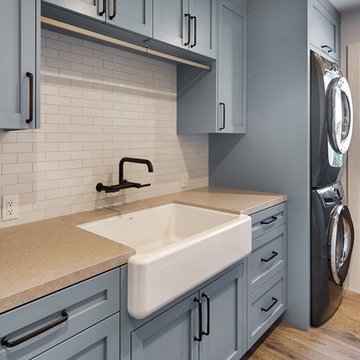
Blue Gray Laundry Room with Farmhouse Sink
Photo of a mid-sized traditional galley dedicated laundry room in San Francisco with a farmhouse sink, shaker cabinets, blue cabinets, quartz benchtops, beige walls, medium hardwood floors, a stacked washer and dryer, brown floor and beige benchtop.
Photo of a mid-sized traditional galley dedicated laundry room in San Francisco with a farmhouse sink, shaker cabinets, blue cabinets, quartz benchtops, beige walls, medium hardwood floors, a stacked washer and dryer, brown floor and beige benchtop.
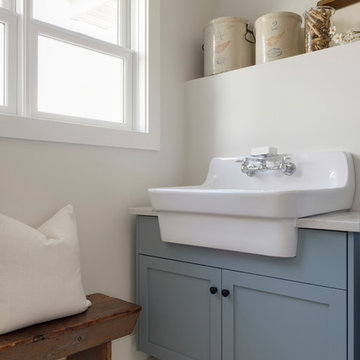
Modern French Country Laundry Room with painted and distressed hardwood floors.
This is an example of a mid-sized modern dedicated laundry room in Minneapolis with a farmhouse sink, beaded inset cabinets, blue cabinets, beige walls, painted wood floors, a side-by-side washer and dryer and white floor.
This is an example of a mid-sized modern dedicated laundry room in Minneapolis with a farmhouse sink, beaded inset cabinets, blue cabinets, beige walls, painted wood floors, a side-by-side washer and dryer and white floor.
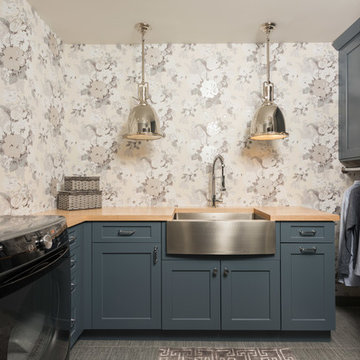
Design ideas for a large transitional u-shaped dedicated laundry room in Chicago with a farmhouse sink, blue cabinets, wood benchtops, porcelain floors, a side-by-side washer and dryer, grey floor, shaker cabinets, multi-coloured walls and beige benchtop.
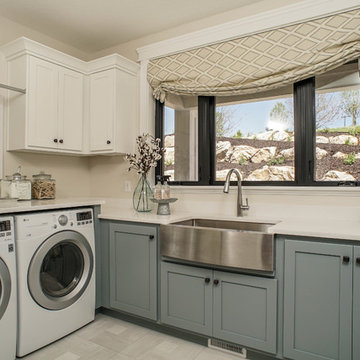
Inspiration for a country laundry room in Salt Lake City with a farmhouse sink, shaker cabinets, blue cabinets, beige walls, a side-by-side washer and dryer, grey floor and white benchtop.
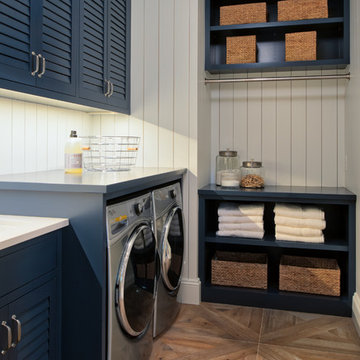
Mid-sized transitional l-shaped dedicated laundry room in Minneapolis with louvered cabinets, blue cabinets, solid surface benchtops, white walls, light hardwood floors, a side-by-side washer and dryer and beige floor.
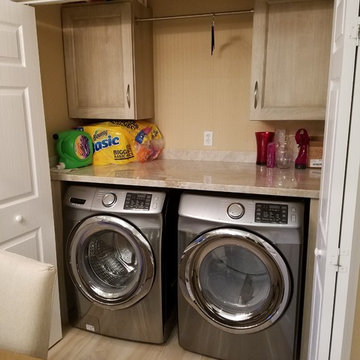
Concept Kitchen and Bath
Boca Raton, FL
561-699-9999
Kitchen Designer: Neil Mackinnon
This is an example of a mid-sized transitional single-wall laundry cupboard in Miami with light wood cabinets, granite benchtops, porcelain floors, a side-by-side washer and dryer and recessed-panel cabinets.
This is an example of a mid-sized transitional single-wall laundry cupboard in Miami with light wood cabinets, granite benchtops, porcelain floors, a side-by-side washer and dryer and recessed-panel cabinets.
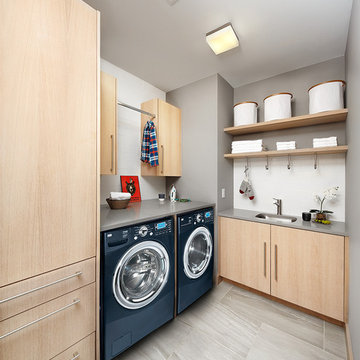
Lisa Petrole
This is an example of a mid-sized modern l-shaped utility room in San Francisco with an undermount sink, flat-panel cabinets, light wood cabinets, quartz benchtops, grey walls, porcelain floors and a side-by-side washer and dryer.
This is an example of a mid-sized modern l-shaped utility room in San Francisco with an undermount sink, flat-panel cabinets, light wood cabinets, quartz benchtops, grey walls, porcelain floors and a side-by-side washer and dryer.
Laundry Room Design Ideas with Blue Cabinets and Light Wood Cabinets
2