Laundry Room Design Ideas with Blue Cabinets and Medium Wood Cabinets
Refine by:
Budget
Sort by:Popular Today
41 - 60 of 4,158 photos
Item 1 of 3
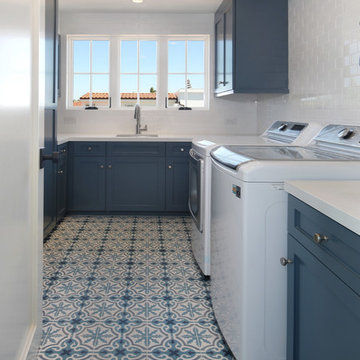
This is an example of a large beach style u-shaped dedicated laundry room in Orange County with an undermount sink, shaker cabinets, blue cabinets, solid surface benchtops, ceramic floors, a side-by-side washer and dryer, multi-coloured floor and white benchtop.
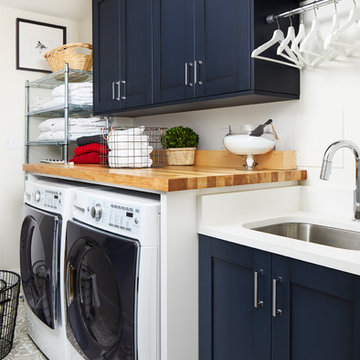
Inspiration for a transitional single-wall dedicated laundry room in DC Metro with an undermount sink, shaker cabinets, blue cabinets, wood benchtops, white walls, a side-by-side washer and dryer, grey floor and white benchtop.
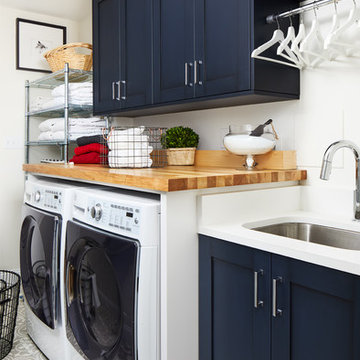
Just off the main hall from our Baker's Kitchen project was a dark little laundry room that also served as the main entry from the garage. By adding cement tiles, cheerful navy cabinets and a butcher block counter, we transformed the space into a bright laundry room that also provides a warm welcome to the house.
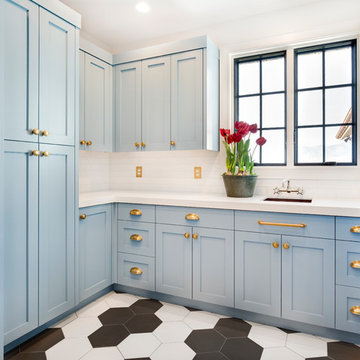
Meagan Larsen Photography
Photo of a transitional u-shaped utility room in Salt Lake City with blue cabinets, white walls, a stacked washer and dryer, multi-coloured floor, an undermount sink, shaker cabinets and white benchtop.
Photo of a transitional u-shaped utility room in Salt Lake City with blue cabinets, white walls, a stacked washer and dryer, multi-coloured floor, an undermount sink, shaker cabinets and white benchtop.
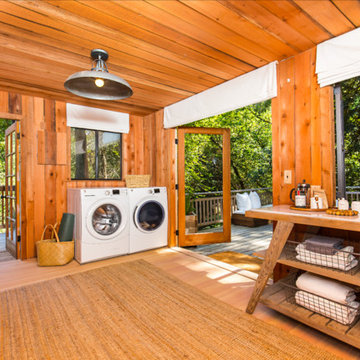
Laundry room in Rustic remodel nestled in the lush Mill Valley Hills, North Bay of San Francisco.
Leila Seppa Photography.
Photo of a large country utility room in San Francisco with light hardwood floors, a side-by-side washer and dryer, open cabinets, medium wood cabinets and orange floor.
Photo of a large country utility room in San Francisco with light hardwood floors, a side-by-side washer and dryer, open cabinets, medium wood cabinets and orange floor.
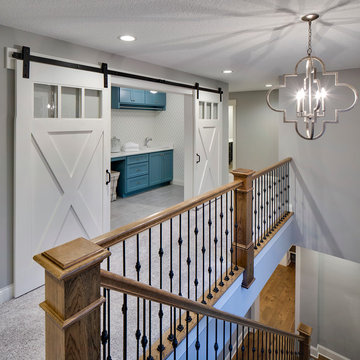
Landmark Photography
Traditional laundry room in Minneapolis with blue cabinets, quartz benchtops, ceramic floors, a side-by-side washer and dryer and shaker cabinets.
Traditional laundry room in Minneapolis with blue cabinets, quartz benchtops, ceramic floors, a side-by-side washer and dryer and shaker cabinets.
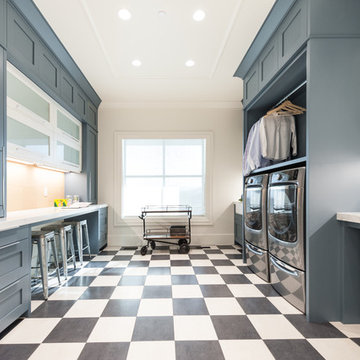
This is an example of an expansive transitional galley utility room in Salt Lake City with a farmhouse sink, a side-by-side washer and dryer, shaker cabinets, marble benchtops, white walls, multi-coloured floor, white benchtop and blue cabinets.
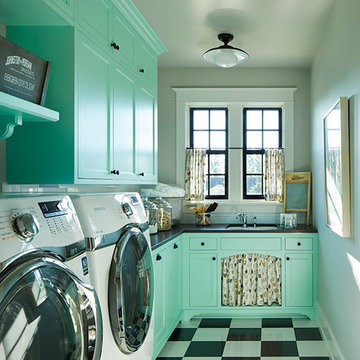
Martha O'Hara Interiors, Interior Design & Photo Styling | Corey Gaffer, Photography
Please Note: All “related,” “similar,” and “sponsored” products tagged or listed by Houzz are not actual products pictured. They have not been approved by Martha O’Hara Interiors nor any of the professionals credited. For information about our work, please contact design@oharainteriors.com.
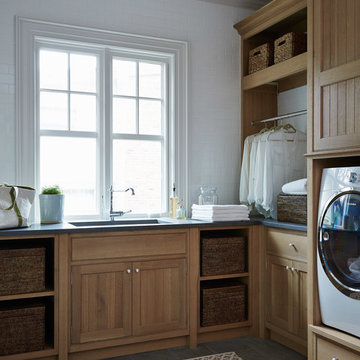
Lucas Allen
Design ideas for a mid-sized traditional l-shaped dedicated laundry room in Jacksonville with an undermount sink, shaker cabinets, medium wood cabinets, white walls, a side-by-side washer and dryer and grey floor.
Design ideas for a mid-sized traditional l-shaped dedicated laundry room in Jacksonville with an undermount sink, shaker cabinets, medium wood cabinets, white walls, a side-by-side washer and dryer and grey floor.
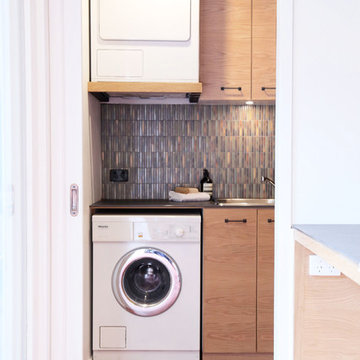
European laundry with overhead cabinets, deep sink and floor to ceiling cupboard storage. Using the same materials and finishes as seen in the adjoining kitchen and butler’s pantry
Natalie Lyons Photography
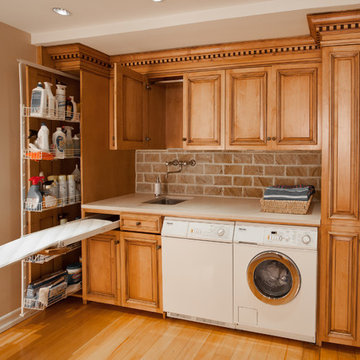
This is an example of a small traditional single-wall utility room in New York with a single-bowl sink, raised-panel cabinets, light hardwood floors, a side-by-side washer and dryer, medium wood cabinets, granite benchtops, multi-coloured walls, brown floor and beige benchtop.
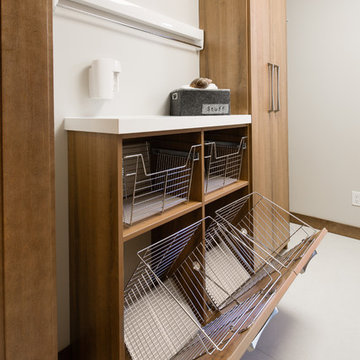
Design ideas for a contemporary galley laundry room in Other with medium wood cabinets, white walls and a side-by-side washer and dryer.
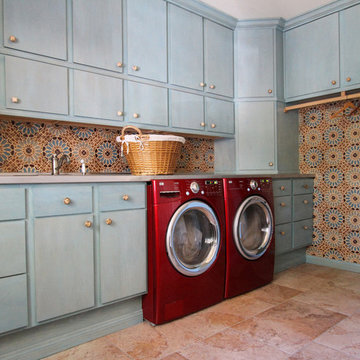
Handpainted tile available in a variety of colors. Please visit our website at www.french-brown.com to see more of our products.
Photo of a large mediterranean l-shaped dedicated laundry room in Dallas with flat-panel cabinets, blue cabinets, a side-by-side washer and dryer, pink floor, limestone floors and multi-coloured walls.
Photo of a large mediterranean l-shaped dedicated laundry room in Dallas with flat-panel cabinets, blue cabinets, a side-by-side washer and dryer, pink floor, limestone floors and multi-coloured walls.
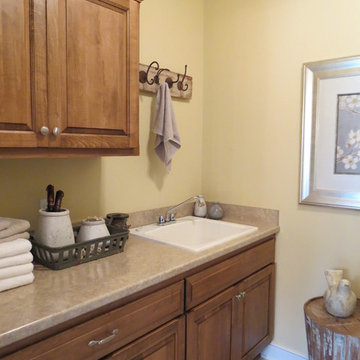
Utility room with an utility sink, raised-panel cabinets, medium wood cabinets, white splashback and beige walls.
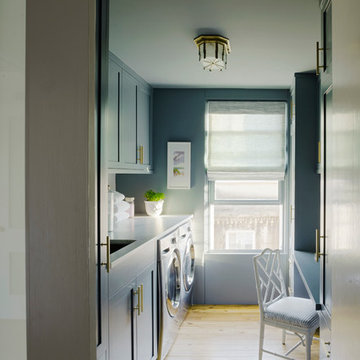
Richard Leo Johnson
Wall Color: Smokestack Gray - Regal Wall Satin, Flat Latex (Benjamin Moore)
Cabinetry Color: Smokestack Gray - Regal Wall Satin, Flat Latex (Benjamin Moore)
Cabinetry Hardware: 7" Brushed Brass - Lewis Dolin
Counter Surface: Marble slab
Window Treatment Fabric: Ikat Ocean - Laura Lienhard
Desk Chair: Antique (reupholstered and repainted)
Light Fixture: Circa Lighting

A laundry room is housed behind these sliding barn doors in the upstairs hallway in this near-net-zero custom built home built by Meadowlark Design + Build in Ann Arbor, Michigan. Architect: Architectural Resource, Photography: Joshua Caldwell
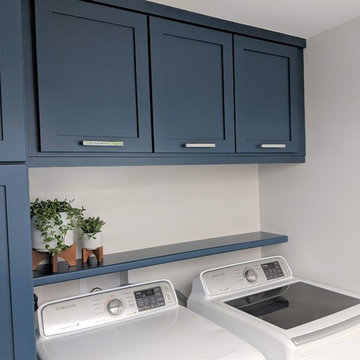
Creating more Storage for everything in this small space was the challenge!
Tall linen cabinets and cleaning supplies, makes this space beautiful & functional.

Inspiration for a large transitional u-shaped dedicated laundry room in Chicago with an undermount sink, shaker cabinets, blue cabinets, wood benchtops, blue splashback, shiplap splashback, white walls, dark hardwood floors, a side-by-side washer and dryer, brown floor, brown benchtop and wallpaper.

Inspiration for an expansive country dedicated laundry room in Sydney with shaker cabinets, a stacked washer and dryer, blue cabinets, marble benchtops, beige walls, terra-cotta floors, beige floor and beige benchtop.

This is an example of a midcentury utility room in Other with an utility sink, medium wood cabinets, laminate benchtops, blue walls, linoleum floors, a side-by-side washer and dryer, grey floor and multi-coloured benchtop.
Laundry Room Design Ideas with Blue Cabinets and Medium Wood Cabinets
3