Laundry Room Design Ideas with Blue Cabinets and Medium Wood Cabinets
Refine by:
Budget
Sort by:Popular Today
81 - 100 of 4,158 photos
Item 1 of 3
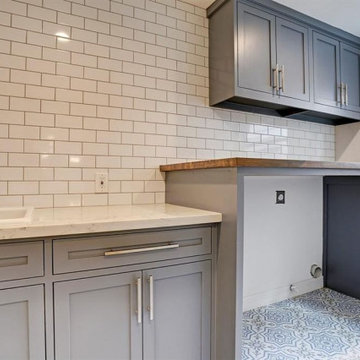
Small traditional single-wall dedicated laundry room in Houston with shaker cabinets, blue cabinets, a drop-in sink, wood benchtops, white splashback, porcelain splashback, grey walls, porcelain floors, a side-by-side washer and dryer, blue floor and brown benchtop.
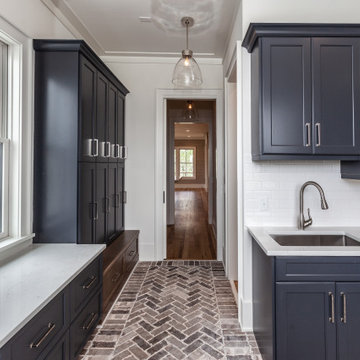
This is an example of an expansive beach style l-shaped utility room in Charleston with an undermount sink, beaded inset cabinets, blue cabinets, quartz benchtops, white splashback, subway tile splashback, white walls, brick floors, a side-by-side washer and dryer and white benchtop.
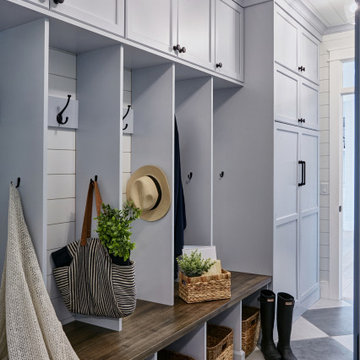
Photo of a mid-sized beach style galley utility room in Other with an undermount sink, flat-panel cabinets, blue cabinets, wood benchtops, white walls, ceramic floors, a concealed washer and dryer, blue floor and brown benchtop.
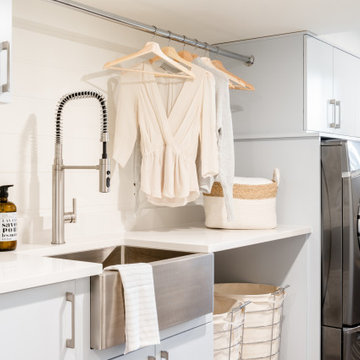
Mid-sized transitional single-wall dedicated laundry room in Vancouver with a farmhouse sink, flat-panel cabinets, blue cabinets, quartz benchtops, white walls, vinyl floors, a side-by-side washer and dryer, grey floor and white benchtop.
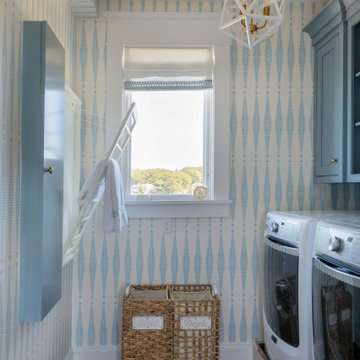
Beach style single-wall dedicated laundry room in Boston with beaded inset cabinets, blue cabinets, blue walls, dark hardwood floors and brown floor.
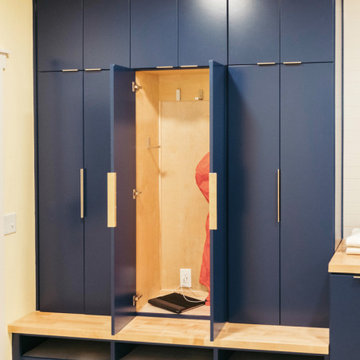
This dark, dreary kitchen was large, but not being used well. The family of 7 had outgrown the limited storage and experienced traffic bottlenecks when in the kitchen together. A bright, cheerful and more functional kitchen was desired, as well as a new pantry space.
We gutted the kitchen and closed off the landing through the door to the garage to create a new pantry. A frosted glass pocket door eliminates door swing issues. In the pantry, a small access door opens to the garage so groceries can be loaded easily. Grey wood-look tile was laid everywhere.
We replaced the small window and added a 6’x4’ window, instantly adding tons of natural light. A modern motorized sheer roller shade helps control early morning glare. Three free-floating shelves are to the right of the window for favorite décor and collectables.
White, ceiling-height cabinets surround the room. The full-overlay doors keep the look seamless. Double dishwashers, double ovens and a double refrigerator are essentials for this busy, large family. An induction cooktop was chosen for energy efficiency, child safety, and reliability in cooking. An appliance garage and a mixer lift house the much-used small appliances.
An ice maker and beverage center were added to the side wall cabinet bank. The microwave and TV are hidden but have easy access.
The inspiration for the room was an exclusive glass mosaic tile. The large island is a glossy classic blue. White quartz countertops feature small flecks of silver. Plus, the stainless metal accent was even added to the toe kick!
Upper cabinet, under-cabinet and pendant ambient lighting, all on dimmers, was added and every light (even ceiling lights) is LED for energy efficiency.
White-on-white modern counter stools are easy to clean. Plus, throughout the room, strategically placed USB outlets give tidy charging options.
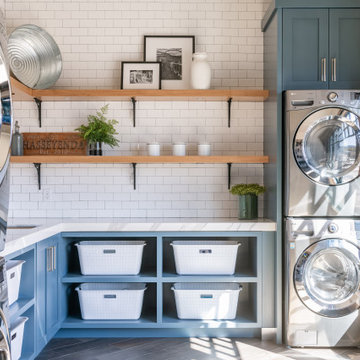
Inspiration for a large country u-shaped laundry room in Other with flat-panel cabinets, medium wood cabinets and light hardwood floors.
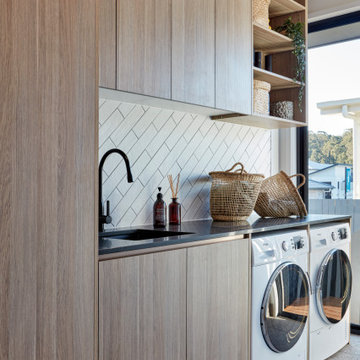
#BestOfHouzz
Inspiration for a contemporary single-wall dedicated laundry room in Melbourne with an undermount sink, flat-panel cabinets, medium wood cabinets, white walls, a side-by-side washer and dryer, grey floor and black benchtop.
Inspiration for a contemporary single-wall dedicated laundry room in Melbourne with an undermount sink, flat-panel cabinets, medium wood cabinets, white walls, a side-by-side washer and dryer, grey floor and black benchtop.
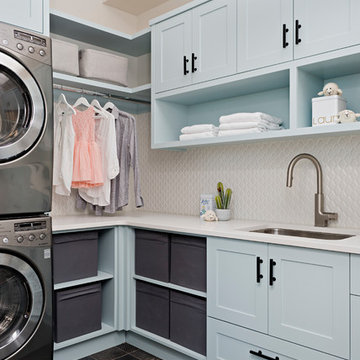
Designed By: Soda Pop Design inc
Photographed By: Mike Chajecki
Photo of a country l-shaped dedicated laundry room in Toronto with an undermount sink, shaker cabinets, blue cabinets, a stacked washer and dryer, brown floor and white benchtop.
Photo of a country l-shaped dedicated laundry room in Toronto with an undermount sink, shaker cabinets, blue cabinets, a stacked washer and dryer, brown floor and white benchtop.
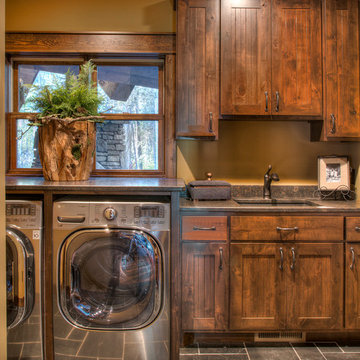
This is an example of a mid-sized country single-wall dedicated laundry room in Minneapolis with an undermount sink, medium wood cabinets, granite benchtops, slate floors, a side-by-side washer and dryer, grey floor, grey benchtop, shaker cabinets and brown walls.
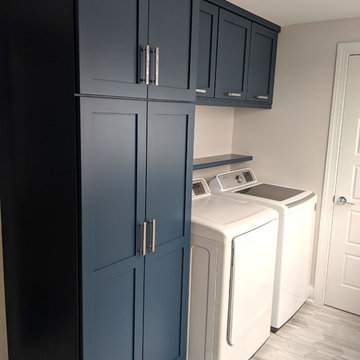
Creating more Storage for everything in this small space was the challenge!
Tall linen cabinets and cleaning supplies, makes this space beautiful & functional.
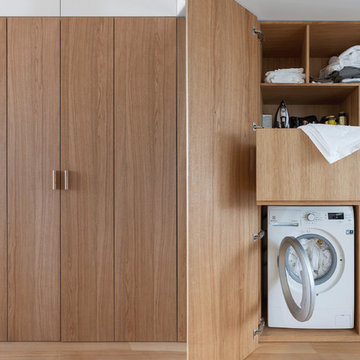
Автор: Studio Bazi / Алиреза Немати
Фотограф: Полина Полудкина
Photo of a small contemporary laundry cupboard in Moscow with medium hardwood floors, medium wood cabinets, brown floor and an integrated washer and dryer.
Photo of a small contemporary laundry cupboard in Moscow with medium hardwood floors, medium wood cabinets, brown floor and an integrated washer and dryer.
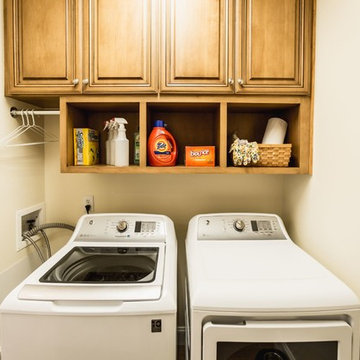
By adding cabinetry, and open shelving, there is now room for cleaning supplies as well as the ironing board and hanging clothes
Photo of a small traditional laundry room in Charleston with raised-panel cabinets, medium wood cabinets, laminate floors, brown floor, beige walls and a side-by-side washer and dryer.
Photo of a small traditional laundry room in Charleston with raised-panel cabinets, medium wood cabinets, laminate floors, brown floor, beige walls and a side-by-side washer and dryer.
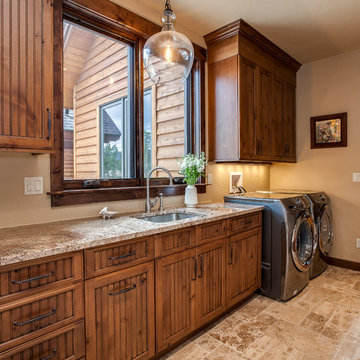
This expansive laundry room, mud room is a dream come true for this new home nestled in the Colorado Rockies in Fraser Valley. This is a beautiful transition from outside to the great room beyond. A place to sit, take off your boots and coat and plenty of storage.

Ironing clutter solved with this custom cabinet by Cabinets & Designs.
Photo of a mid-sized modern dedicated laundry room in Houston with flat-panel cabinets, medium wood cabinets, solid surface benchtops, brown walls, carpet and a farmhouse sink.
Photo of a mid-sized modern dedicated laundry room in Houston with flat-panel cabinets, medium wood cabinets, solid surface benchtops, brown walls, carpet and a farmhouse sink.
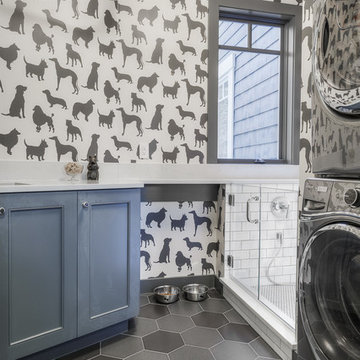
Michael Wamsley
Inspiration for a mid-sized transitional l-shaped utility room in Seattle with an undermount sink, shaker cabinets, blue cabinets, quartz benchtops, grey walls, porcelain floors and a stacked washer and dryer.
Inspiration for a mid-sized transitional l-shaped utility room in Seattle with an undermount sink, shaker cabinets, blue cabinets, quartz benchtops, grey walls, porcelain floors and a stacked washer and dryer.
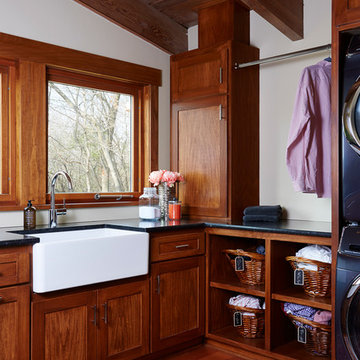
Alyssa Lee
Large traditional l-shaped dedicated laundry room in Minneapolis with a farmhouse sink, shaker cabinets, granite benchtops, white walls, a stacked washer and dryer, medium wood cabinets and medium hardwood floors.
Large traditional l-shaped dedicated laundry room in Minneapolis with a farmhouse sink, shaker cabinets, granite benchtops, white walls, a stacked washer and dryer, medium wood cabinets and medium hardwood floors.
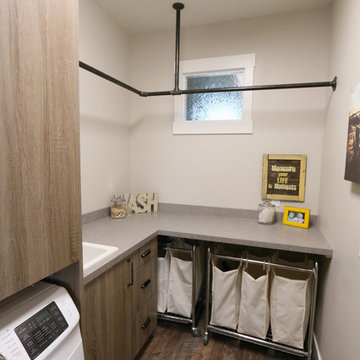
Vance Vetter Homes
Inspiration for an industrial l-shaped laundry room in Little Rock with flat-panel cabinets, laminate benchtops, a side-by-side washer and dryer and medium wood cabinets.
Inspiration for an industrial l-shaped laundry room in Little Rock with flat-panel cabinets, laminate benchtops, a side-by-side washer and dryer and medium wood cabinets.
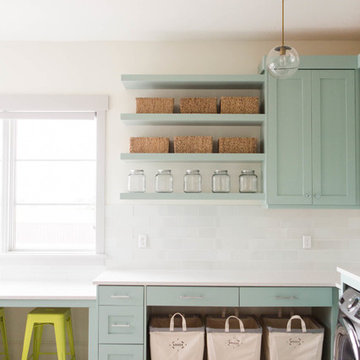
Kate Osborne
Inspiration for a transitional l-shaped dedicated laundry room in Salt Lake City with shaker cabinets, white walls, a side-by-side washer and dryer and blue cabinets.
Inspiration for a transitional l-shaped dedicated laundry room in Salt Lake City with shaker cabinets, white walls, a side-by-side washer and dryer and blue cabinets.
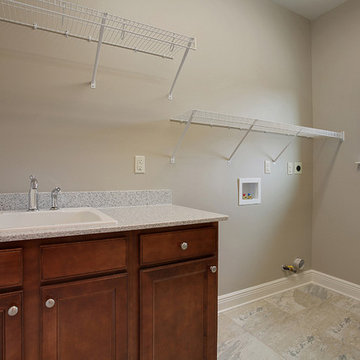
This is an example of a traditional single-wall dedicated laundry room in New Orleans with a drop-in sink, recessed-panel cabinets, medium wood cabinets, granite benchtops, grey walls, ceramic floors and a side-by-side washer and dryer.
Laundry Room Design Ideas with Blue Cabinets and Medium Wood Cabinets
5