Laundry Room Design Ideas with Blue Floor and Grey Floor
Refine by:
Budget
Sort by:Popular Today
81 - 100 of 7,269 photos
Item 1 of 3
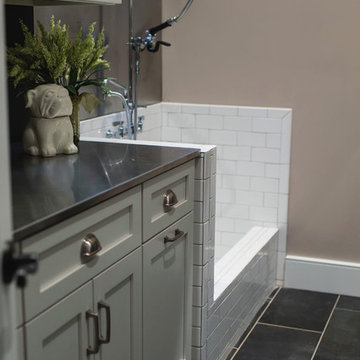
Knowing the important role that dogs take in our client's life, we built their space for the care and keeping of their clothes AND their dogs. The dual purpose of this space blends seamlessly from washing the clothes to washing the dog. Custom cabinets were built to comfortably house the dog crate and the industrial sized wash and dryer. A low tub was tiled and counters wrapped in stainless steel for easy maintenance.
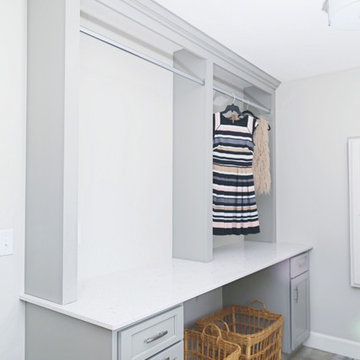
Photo of a mid-sized transitional dedicated laundry room in Other with an undermount sink, grey walls, porcelain floors and grey floor.
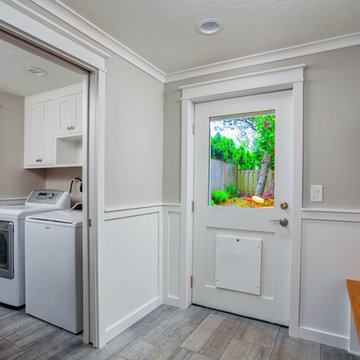
Design ideas for a mid-sized transitional utility room in Other with shaker cabinets, white cabinets, grey walls, porcelain floors, a side-by-side washer and dryer and grey floor.
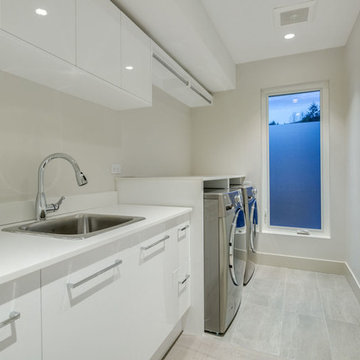
Inspiration for a mid-sized contemporary single-wall laundry room in Vancouver with a drop-in sink, flat-panel cabinets, white cabinets, solid surface benchtops, grey walls, porcelain floors, a side-by-side washer and dryer and grey floor.
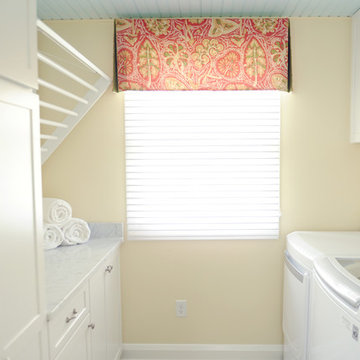
Stephanie London Photography
Inspiration for a small transitional galley utility room in Baltimore with an undermount sink, shaker cabinets, white cabinets, marble benchtops, yellow walls, ceramic floors, a side-by-side washer and dryer and grey floor.
Inspiration for a small transitional galley utility room in Baltimore with an undermount sink, shaker cabinets, white cabinets, marble benchtops, yellow walls, ceramic floors, a side-by-side washer and dryer and grey floor.
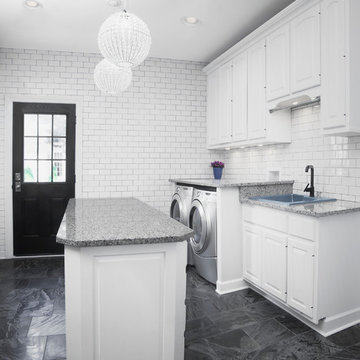
Large transitional single-wall utility room in Chicago with a drop-in sink, raised-panel cabinets, white cabinets, granite benchtops, white walls, ceramic floors, a side-by-side washer and dryer and grey floor.
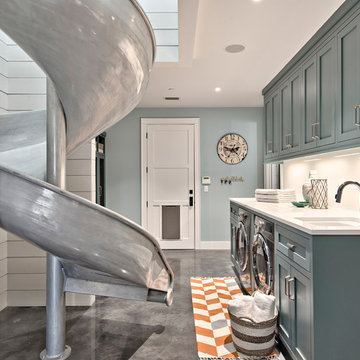
Architect: Tim Brown Architecture. Photographer: Casey Fry
Large country single-wall dedicated laundry room in Austin with an undermount sink, shaker cabinets, concrete floors, a side-by-side washer and dryer, blue cabinets, marble benchtops, blue walls, grey floor and white benchtop.
Large country single-wall dedicated laundry room in Austin with an undermount sink, shaker cabinets, concrete floors, a side-by-side washer and dryer, blue cabinets, marble benchtops, blue walls, grey floor and white benchtop.
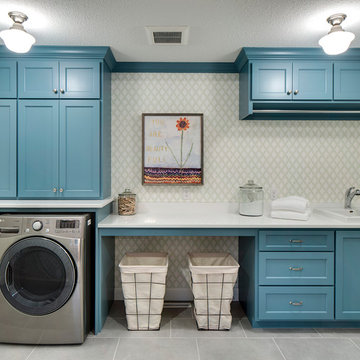
Photo of a mid-sized transitional single-wall dedicated laundry room in Minneapolis with a drop-in sink, blue cabinets, quartz benchtops, ceramic floors, a side-by-side washer and dryer, recessed-panel cabinets, grey floor, white benchtop and grey walls.
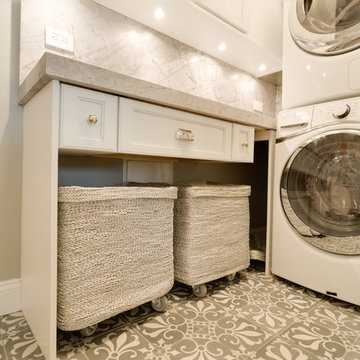
Athos Kyriakides
Photo of a small transitional l-shaped utility room in New York with white cabinets, marble benchtops, grey walls, concrete floors, a stacked washer and dryer, grey floor, grey benchtop and recessed-panel cabinets.
Photo of a small transitional l-shaped utility room in New York with white cabinets, marble benchtops, grey walls, concrete floors, a stacked washer and dryer, grey floor, grey benchtop and recessed-panel cabinets.
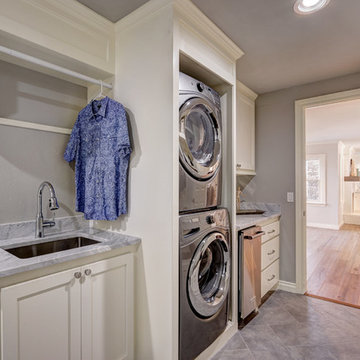
Large transitional galley utility room in Oklahoma City with an undermount sink, shaker cabinets, white cabinets, grey walls, ceramic floors, a stacked washer and dryer, marble benchtops, grey floor and grey benchtop.
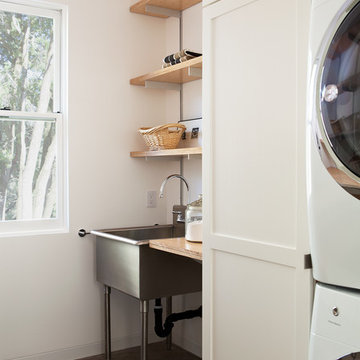
Michelle Wilson Photography
Mid-sized country dedicated laundry room in San Francisco with an utility sink, white cabinets, white walls, concrete floors, a stacked washer and dryer, shaker cabinets, wood benchtops, grey floor and beige benchtop.
Mid-sized country dedicated laundry room in San Francisco with an utility sink, white cabinets, white walls, concrete floors, a stacked washer and dryer, shaker cabinets, wood benchtops, grey floor and beige benchtop.
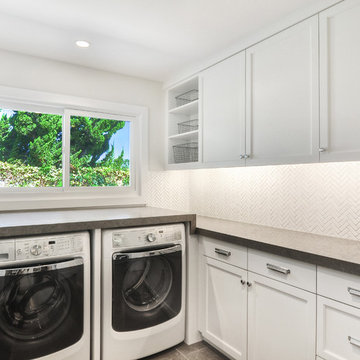
Mid-sized transitional u-shaped dedicated laundry room in Orange County with white cabinets, a side-by-side washer and dryer, white walls, grey benchtop, shaker cabinets, limestone benchtops, limestone floors and grey floor.
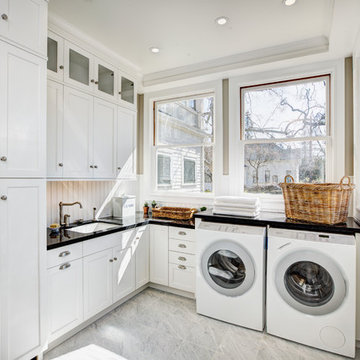
Dave Adams Photography
Inspiration for an expansive traditional l-shaped dedicated laundry room in Sacramento with white cabinets, an undermount sink, shaker cabinets, quartz benchtops, white walls, marble floors, a side-by-side washer and dryer and grey floor.
Inspiration for an expansive traditional l-shaped dedicated laundry room in Sacramento with white cabinets, an undermount sink, shaker cabinets, quartz benchtops, white walls, marble floors, a side-by-side washer and dryer and grey floor.
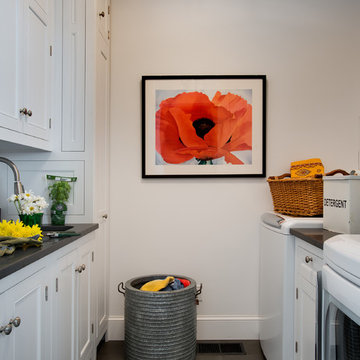
Rob Karosis
Design ideas for a country laundry room in New York with soapstone benchtops, white cabinets, white walls, slate floors and grey floor.
Design ideas for a country laundry room in New York with soapstone benchtops, white cabinets, white walls, slate floors and grey floor.
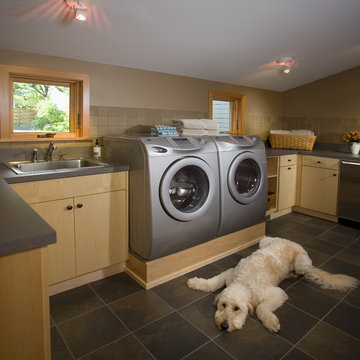
Photography by Andrea Rugg
This is an example of a large contemporary u-shaped dedicated laundry room in Minneapolis with light wood cabinets, a drop-in sink, flat-panel cabinets, solid surface benchtops, beige walls, travertine floors, a side-by-side washer and dryer, grey floor and grey benchtop.
This is an example of a large contemporary u-shaped dedicated laundry room in Minneapolis with light wood cabinets, a drop-in sink, flat-panel cabinets, solid surface benchtops, beige walls, travertine floors, a side-by-side washer and dryer, grey floor and grey benchtop.
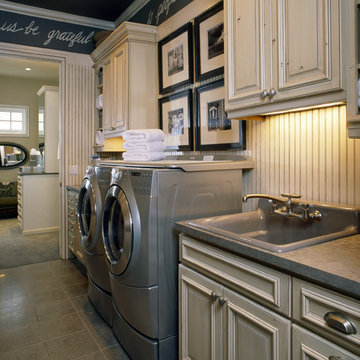
Design ideas for a mid-sized traditional single-wall dedicated laundry room in Denver with a drop-in sink, a side-by-side washer and dryer, grey floor, raised-panel cabinets, distressed cabinets, concrete benchtops, ceramic floors and black walls.
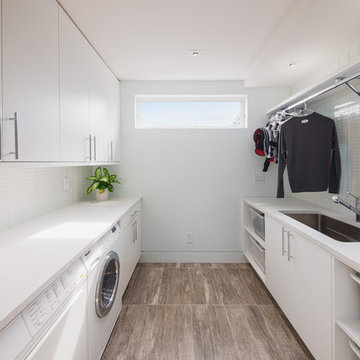
This is an example of a contemporary galley dedicated laundry room in Ottawa with an undermount sink, white walls, a side-by-side washer and dryer, white cabinets and grey floor.
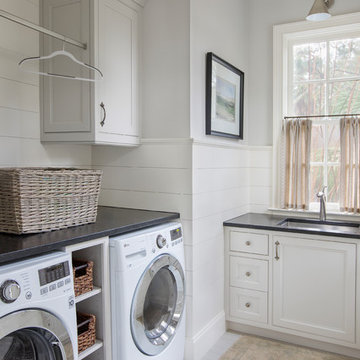
Margaret Wright
Inspiration for a beach style dedicated laundry room in Charleston with an undermount sink, beaded inset cabinets, white cabinets, a side-by-side washer and dryer, grey floor and black benchtop.
Inspiration for a beach style dedicated laundry room in Charleston with an undermount sink, beaded inset cabinets, white cabinets, a side-by-side washer and dryer, grey floor and black benchtop.
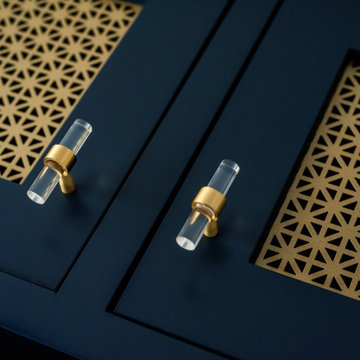
Mid-sized country utility room in Chicago with an undermount sink, flat-panel cabinets, blue cabinets, quartz benchtops, white walls, porcelain floors, a side-by-side washer and dryer, grey floor and black benchtop.

This is an example of a mid-sized transitional single-wall dedicated laundry room in Chicago with an undermount sink, shaker cabinets, blue cabinets, quartzite benchtops, white splashback, subway tile splashback, white walls, ceramic floors, a side-by-side washer and dryer, grey floor and white benchtop.
Laundry Room Design Ideas with Blue Floor and Grey Floor
5