Laundry Room Design Ideas with Blue Floor and Grey Floor
Refine by:
Budget
Sort by:Popular Today
161 - 180 of 7,269 photos
Item 1 of 3
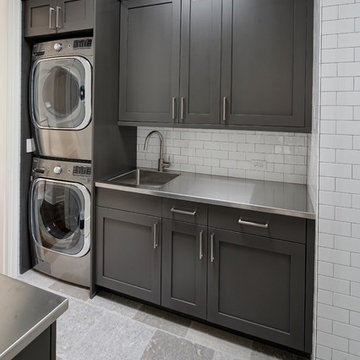
Hausman & Associates, LTD
Transitional galley laundry room in Chicago with an integrated sink, recessed-panel cabinets, grey cabinets, stainless steel benchtops, white walls, porcelain floors, a stacked washer and dryer and grey floor.
Transitional galley laundry room in Chicago with an integrated sink, recessed-panel cabinets, grey cabinets, stainless steel benchtops, white walls, porcelain floors, a stacked washer and dryer and grey floor.
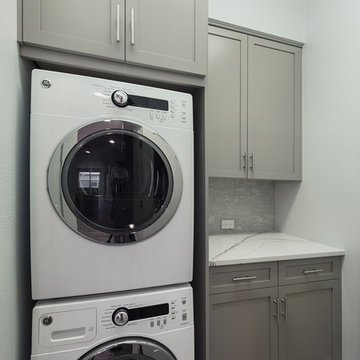
The interior of this single family residential home was in need of a remodel. The space was enhanced aesthetically, re-worked for better functionality, and opened up for more natural light and space. The Key areas of focus were the kitchen, master bathroom, and master walk in closet. These areas were most changed architecturally. The spaces we reconfigured to make them more user friendly, adding storage and better foot traffic paths. A wall was removed that divided the kitchen and the living space providing better lighting and an open concept peninsula. The kitchen layout was also re-worked moving the refrigerator, stove, and sink to provide a better configuration for cooking and entertaining. The rest of the home was remodeled to coordinate with the finishes and selections of the master bath and kitchen.
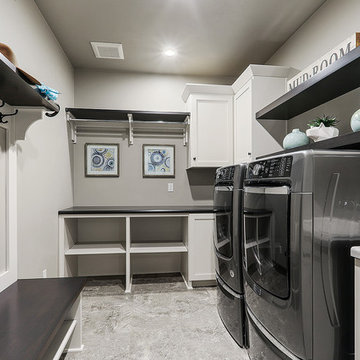
This is an example of a large transitional l-shaped utility room in Other with white cabinets, grey walls, vinyl floors, a side-by-side washer and dryer, grey floor and shaker cabinets.
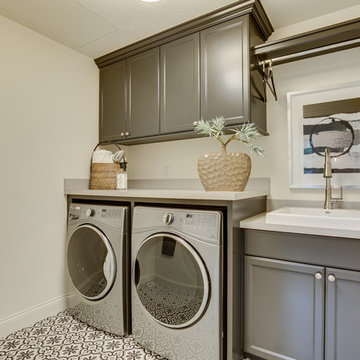
An efficient upper level laundry with upper cabinet storage, lower cabinets, a folding counter, and hanging space - Photo by Sky Definition
Inspiration for a mid-sized country single-wall dedicated laundry room in Minneapolis with a drop-in sink, recessed-panel cabinets, grey cabinets, laminate benchtops, white walls, ceramic floors, a side-by-side washer and dryer and grey floor.
Inspiration for a mid-sized country single-wall dedicated laundry room in Minneapolis with a drop-in sink, recessed-panel cabinets, grey cabinets, laminate benchtops, white walls, ceramic floors, a side-by-side washer and dryer and grey floor.
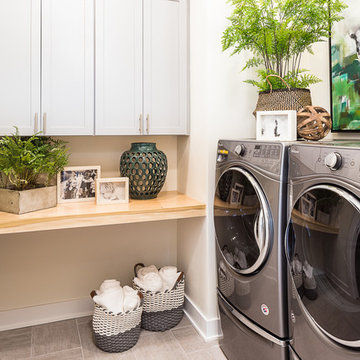
Doing laundry is less of a chore when you have a beautiful, dedicated space to do it in. This laundry room situated right off the mud room with easy access from the master suite. High ceilings and light finishes keep it bright and fresh. Shaker-style cabinets provide plenty of storage and the maple counter makes for the perfect folding station.
Photo: Kerry Bern www.prepiowa.com
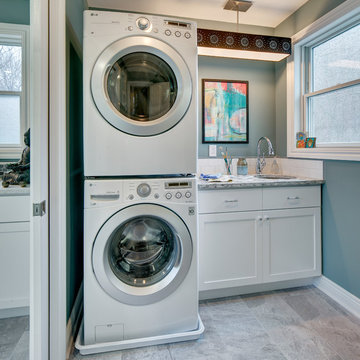
Wing Wong/Memories TTL
This is an example of a small transitional single-wall dedicated laundry room in New York with an undermount sink, shaker cabinets, white cabinets, quartz benchtops, porcelain floors, a stacked washer and dryer, grey floor and blue walls.
This is an example of a small transitional single-wall dedicated laundry room in New York with an undermount sink, shaker cabinets, white cabinets, quartz benchtops, porcelain floors, a stacked washer and dryer, grey floor and blue walls.
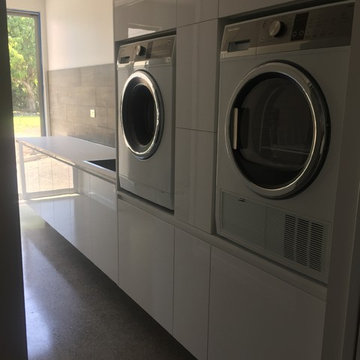
Large laundry with built in cabinets in a gloss white finish, stone bench top, timber plank tile splash back, polished concrete floors, slide out hamper baskets, plenty of shelving and storage space, side by side washer dryer combination
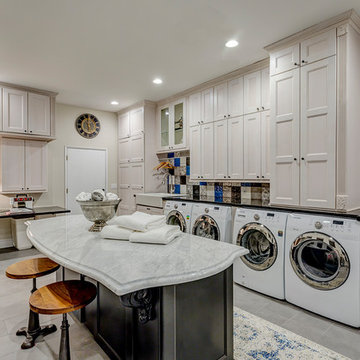
Photo of a traditional utility room in Phoenix with a farmhouse sink, recessed-panel cabinets, beige cabinets, beige walls, a side-by-side washer and dryer, grey floor and grey benchtop.
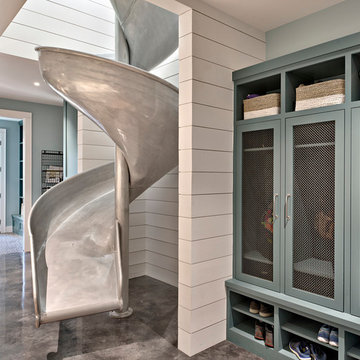
Architect: Tim Brown Architecture. Photographer: Casey Fry
Inspiration for a large country single-wall dedicated laundry room in Austin with shaker cabinets, blue cabinets, marble benchtops, blue walls, concrete floors, a side-by-side washer and dryer, grey floor and white benchtop.
Inspiration for a large country single-wall dedicated laundry room in Austin with shaker cabinets, blue cabinets, marble benchtops, blue walls, concrete floors, a side-by-side washer and dryer, grey floor and white benchtop.
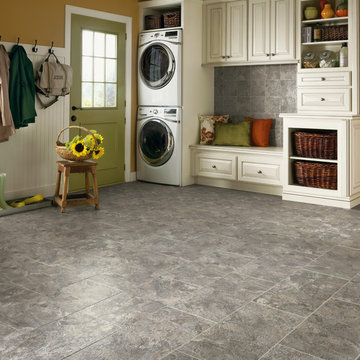
Design ideas for a large transitional laundry room in Other with yellow walls, porcelain floors and grey floor.
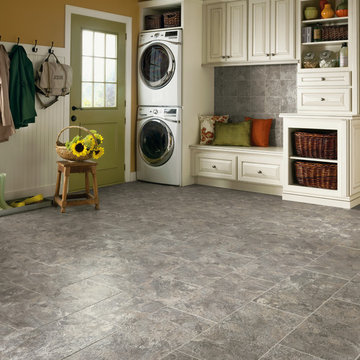
Inspiration for a large traditional utility room in Raleigh with raised-panel cabinets, white cabinets, yellow walls, ceramic floors, a stacked washer and dryer and grey floor.
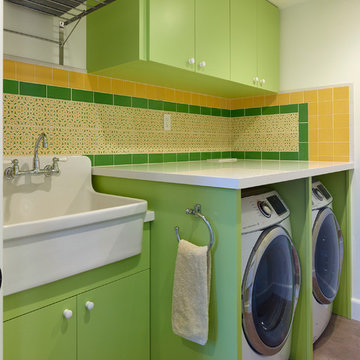
Mid-sized contemporary single-wall dedicated laundry room in San Francisco with an utility sink, flat-panel cabinets, green cabinets, quartz benchtops, white walls, concrete floors, a side-by-side washer and dryer, grey floor and white benchtop.
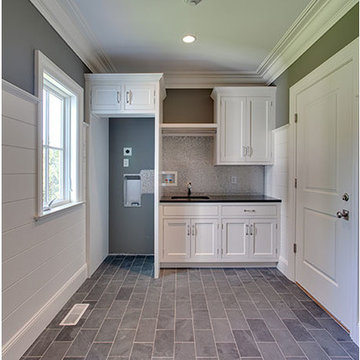
Photo of a large transitional single-wall dedicated laundry room in Other with an undermount sink, shaker cabinets, white cabinets, grey walls, a stacked washer and dryer and grey floor.
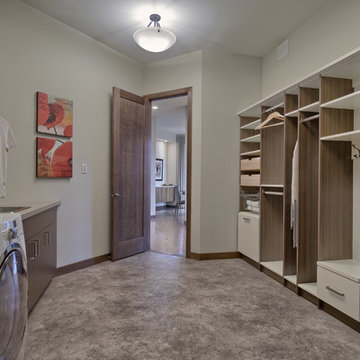
2012 National SAM Award Winning Home
Inspiration for a transitional dedicated laundry room in Other with a drop-in sink, open cabinets, grey walls, a side-by-side washer and dryer and grey floor.
Inspiration for a transitional dedicated laundry room in Other with a drop-in sink, open cabinets, grey walls, a side-by-side washer and dryer and grey floor.
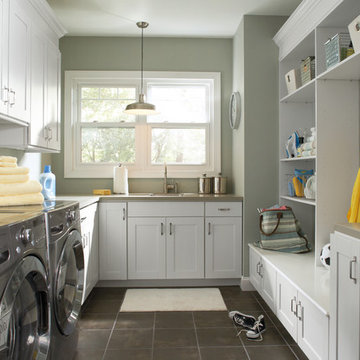
These photos are credited to Aristokraft Cabinetry of Master Brand Cabinets out of Jasper, Indiana. Affordable, yet stylish cabinetry that will last and create that updated space you have been dreaming of.
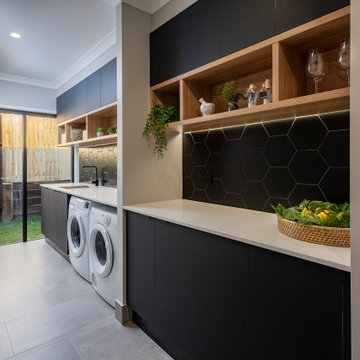
Open Butler's Pantry and Laundry Room - straight behind the main kitchen area.
Design ideas for a contemporary laundry room in Sunshine Coast with a drop-in sink, grey walls, a side-by-side washer and dryer and grey floor.
Design ideas for a contemporary laundry room in Sunshine Coast with a drop-in sink, grey walls, a side-by-side washer and dryer and grey floor.
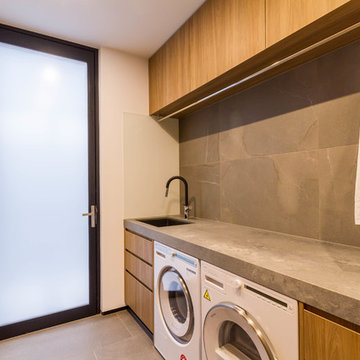
This is an example of a large modern galley dedicated laundry room in Melbourne with an undermount sink, flat-panel cabinets, medium wood cabinets, quartz benchtops, white walls, porcelain floors, a side-by-side washer and dryer, grey floor and grey benchtop.
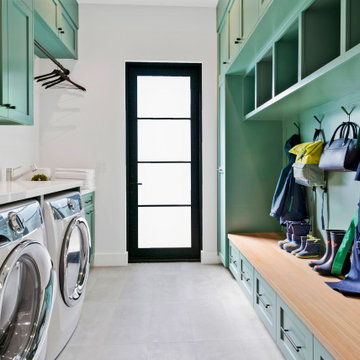
Design ideas for a mid-sized country single-wall utility room in San Francisco with shaker cabinets, green cabinets, grey walls, concrete floors, a side-by-side washer and dryer and grey floor.
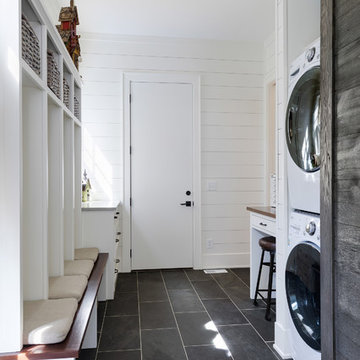
This Mudroom doubles as a laundry room for the main level. Large Slate Tiles on the floor are easy to clean and give great texture to the space. Custom lockers with cushions give each family member a space for their belongings. A drop zone/planning center is a great place for mail and your laptop. A custom barndoor hung from the ceiling in a gray wash slides across the stackable washer and dryer to hide them when not in use. The shiplap walls are painted in Benjamin Moore White Dove. Photo by Spacecrafting

Photo of a large transitional galley dedicated laundry room in Phoenix with a farmhouse sink, recessed-panel cabinets, white cabinets, marble benchtops, white splashback, cement tile splashback, white walls, porcelain floors, a side-by-side washer and dryer, grey floor, black benchtop, coffered and wood walls.
Laundry Room Design Ideas with Blue Floor and Grey Floor
9