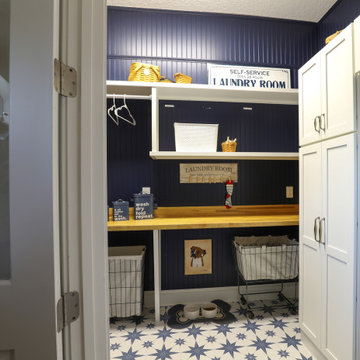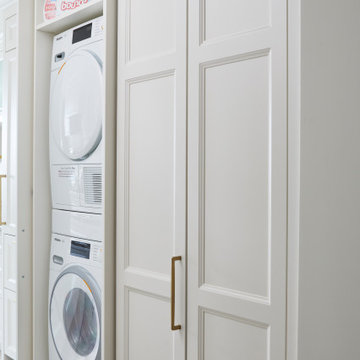Laundry Room Design Ideas with Blue Splashback and Green Splashback
Refine by:
Budget
Sort by:Popular Today
1 - 20 of 597 photos
Item 1 of 3

Inspiration for a mid-sized scandinavian l-shaped utility room in Perth with a single-bowl sink, flat-panel cabinets, white cabinets, quartz benchtops, green splashback, mosaic tile splashback, white walls, porcelain floors, a stacked washer and dryer, grey floor, white benchtop and vaulted.

APD was hired to update the primary bathroom and laundry room of this ranch style family home. Included was a request to add a powder bathroom where one previously did not exist to help ease the chaos for the young family. The design team took a little space here and a little space there, coming up with a reconfigured layout including an enlarged primary bathroom with large walk-in shower, a jewel box powder bath, and a refreshed laundry room including a dog bath for the family’s four legged member!

This is an example of a transitional l-shaped dedicated laundry room in Atlanta with an undermount sink, shaker cabinets, white cabinets, quartz benchtops, green splashback, a stacked washer and dryer and white benchtop.

This fun little laundry room is perfectly positioned upstairs between the home's four bedrooms. A handy drying rack can be folded away when not in use. The textured tile backsplash adds a touch of blue to the room.

Design ideas for a mid-sized beach style galley dedicated laundry room in Charleston with green cabinets, marble benchtops, green splashback, mosaic tile splashback, green walls, light hardwood floors, a side-by-side washer and dryer, brown floor and multi-coloured benchtop.

This super laundry room has lots of built in storage, including three extra large drying drawers with air flow and a timer, a built in ironing board with outlet and a light, a hanging area for drip drying, pet food alcoves, a center island and extra tall slated cupboards for long-handled items like brooms and mops. The mosaic glass tile backsplash was matched around corners. The pendant adds a fun industrial touch. The floor tiles are hard-wearing porcelain that looks like stone. The countertops are a quartz that mimics marble.

Inspiration for a mid-sized traditional single-wall utility room in Other with wood benchtops, blue splashback, ceramic splashback, beige walls, ceramic floors and a side-by-side washer and dryer.

Photo of a mid-sized contemporary galley laundry room in Melbourne with a single-bowl sink, white cabinets, laminate benchtops, blue splashback, subway tile splashback, porcelain floors, a side-by-side washer and dryer and grey floor.

Modern scandinavian inspired laundry. Features grey and white encaustic patterned floor tiles, pale blue wall tiles and chrome taps.
Design ideas for a mid-sized beach style single-wall dedicated laundry room in Brisbane with a drop-in sink, flat-panel cabinets, white cabinets, laminate benchtops, blue splashback, porcelain splashback, white walls, porcelain floors, a stacked washer and dryer, grey floor and white benchtop.
Design ideas for a mid-sized beach style single-wall dedicated laundry room in Brisbane with a drop-in sink, flat-panel cabinets, white cabinets, laminate benchtops, blue splashback, porcelain splashback, white walls, porcelain floors, a stacked washer and dryer, grey floor and white benchtop.

TEAM
Architect: LDa Architecture & Interiors
Interior Design: LDa Architecture & Interiors
Builder: Stefco Builders
Landscape Architect: Hilarie Holdsworth Design
Photographer: Greg Premru

Transforming laundry day into a stylish affair with our modern laundry room design. From the serene hues of blue cabinetry to the sleek blue tile backsplash, every detail is meticulously curated for both form and function. With floating shelves adding a touch of airy elegance, this space seamlessly blends practicality with contemporary charm. Who says laundry rooms can't be luxurious?

Patterned floor tiles, turquoise/teal Shaker style cabinetry, penny round mosaic backsplash tiles and farmhouse sink complete this laundry room to be where you want to be all day long!?!

French Country laundry room with all white louvered cabinetry, painted white brick wall, large black metal framed windows and back door, and beige travertine flooring.

Laundry room with a dramatic back splash selection. The subway tiles are a deep rich blue with contrasting grout, that matches the cabinet, counter top and appliance colors. The interior designer chose a mosaic tile to help break up the white.

A laundry room featuring counter space with bar seating and a blue ceramic tile backsplash.
Design ideas for a large u-shaped laundry room in Birmingham with an undermount sink, recessed-panel cabinets, white cabinets, blue splashback, ceramic splashback, beige walls, light hardwood floors and a side-by-side washer and dryer.
Design ideas for a large u-shaped laundry room in Birmingham with an undermount sink, recessed-panel cabinets, white cabinets, blue splashback, ceramic splashback, beige walls, light hardwood floors and a side-by-side washer and dryer.

One word - awkward. This room has 2 angled walls and needed to hold a freezer, washer & dryer plus storage and dog space/crate. We stacked the washer & dryer and used open shelving with baskets to help the space feel less crowded. The glass entry door with the decal adds a touch of fun!

Style and function! The Pitt Town laundry has both in spades.
Designer: Harper Lane Design
Stone: WK Quantum Quartz from Just Stone Australia in Alpine Matt
Builder: Bigeni Built
Hardware: Blum Australia Pty Ltd / Wilson & Bradley
Photo credit: Janelle Keys Photography

We also created push to open built in units around white goods, for our clients utility room with WC and basin. Bringing the blue hue across to a practical room.

Design ideas for a small traditional galley dedicated laundry room in Sydney with a drop-in sink, flat-panel cabinets, blue splashback, mosaic tile splashback, white walls, a stacked washer and dryer and white benchtop.

This built in laundry shares the space with the kitchen, and with custom pocket sliding doors, when not in use, appears only as a large pantry, ensuring a high class clean and clutter free aesthetic.
Laundry Room Design Ideas with Blue Splashback and Green Splashback
1