Laundry Room Design Ideas with Blue Splashback and Grey Floor
Refine by:
Budget
Sort by:Popular Today
61 - 80 of 132 photos
Item 1 of 3
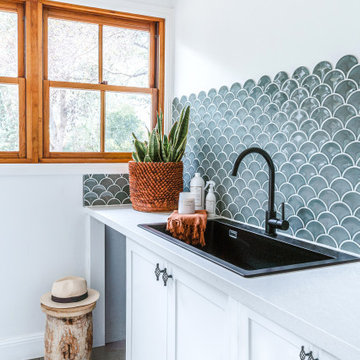
Photo of a beach style laundry room in Other with a double-bowl sink, recessed-panel cabinets, white cabinets, blue splashback, ceramic splashback, white walls, grey floor and white benchtop.

Large transitional l-shaped dedicated laundry room in New York with an undermount sink, recessed-panel cabinets, white cabinets, blue splashback, mosaic tile splashback, multi-coloured walls, porcelain floors, a stacked washer and dryer, grey floor and white benchtop.
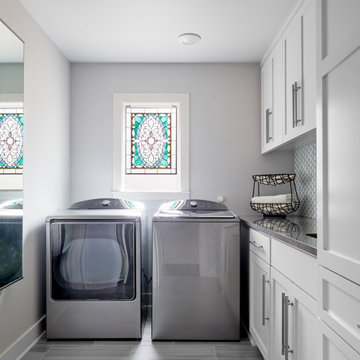
This is an example of a mid-sized midcentury l-shaped dedicated laundry room in Austin with an undermount sink, shaker cabinets, white cabinets, quartz benchtops, blue splashback, ceramic splashback, grey walls, ceramic floors, a side-by-side washer and dryer, grey floor and grey benchtop.
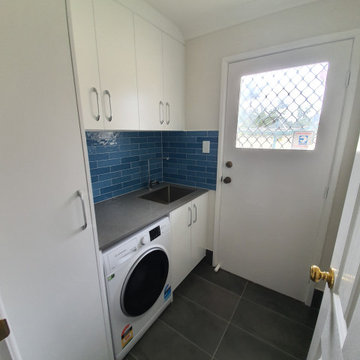
Photo of a mid-sized contemporary single-wall dedicated laundry room in Sydney with an integrated sink, flat-panel cabinets, white cabinets, quartz benchtops, blue splashback, matchstick tile splashback, white walls, ceramic floors, a side-by-side washer and dryer, grey floor and grey benchtop.
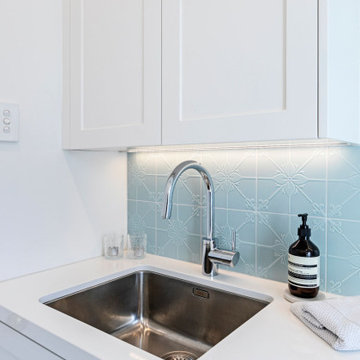
This is an example of a small traditional galley utility room in Melbourne with an undermount sink, shaker cabinets, white cabinets, quartz benchtops, blue splashback, ceramic splashback, white walls, porcelain floors, a side-by-side washer and dryer, grey floor and white benchtop.
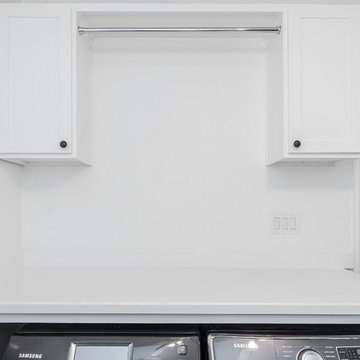
Updated kitchen to farmhouse modern. Features include brick tile flooring, glass subway tile, white Shaker cabinets with stainless steel appliances, apron sink, accent lighting inside glass cabinets and under-mount cabinet lighting. Accent walls include white shiplap. Other rooms updated in this project include: mudroom, laundry room, dining room and powder room.
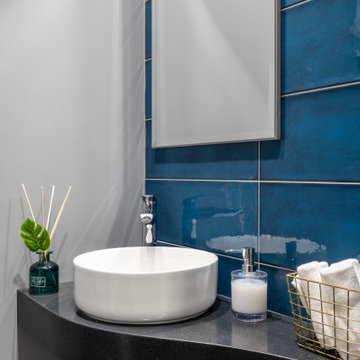
This is an example of a small contemporary l-shaped dedicated laundry room in Moscow with a drop-in sink, grey cabinets, solid surface benchtops, blue splashback, ceramic splashback, grey walls, porcelain floors, an integrated washer and dryer, grey floor and grey benchtop.
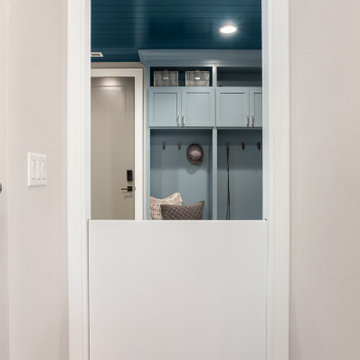
Photo of a large country laundry room in Portland with blue cabinets, wood benchtops, blue splashback, ceramic splashback, grey walls, ceramic floors, grey floor and brown benchtop.
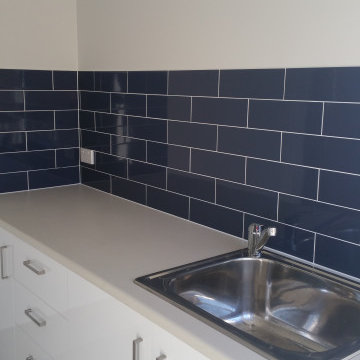
Inspiration for a single-wall laundry room in Other with white cabinets, laminate benchtops, blue splashback, subway tile splashback, ceramic floors, grey floor and beige benchtop.
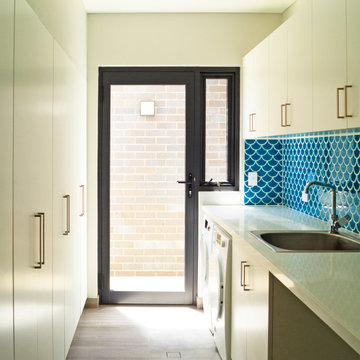
Modern Laundry
Design ideas for a large contemporary galley dedicated laundry room in Perth with a single-bowl sink, white cabinets, quartz benchtops, blue splashback, porcelain splashback, white walls, porcelain floors, a side-by-side washer and dryer, grey floor and white benchtop.
Design ideas for a large contemporary galley dedicated laundry room in Perth with a single-bowl sink, white cabinets, quartz benchtops, blue splashback, porcelain splashback, white walls, porcelain floors, a side-by-side washer and dryer, grey floor and white benchtop.
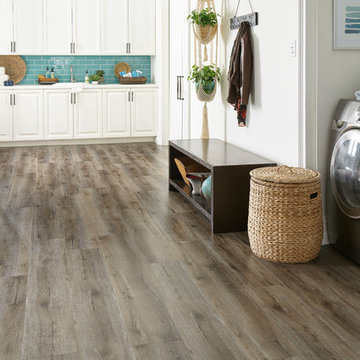
Inspiration for a traditional laundry room in Raleigh with white cabinets, blue splashback, subway tile splashback, white walls, a side-by-side washer and dryer and grey floor.
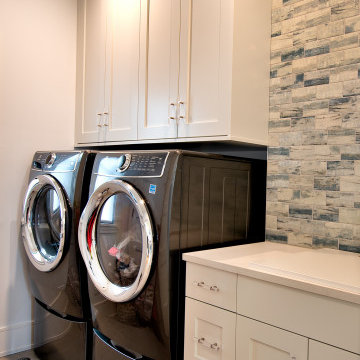
This new construction home tells a story through it’s clean lines and alluring details. Our clients, a young family moving from the city, wanted to create a timeless home for years to come. Working closely with the builder and our team, their dream home came to life. Key elements include the large island, black accents, tile design and eye-catching fixtures throughout. This project will always be one of our favorites.
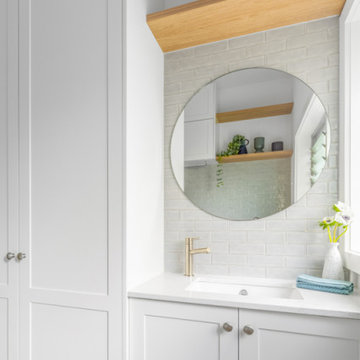
Inspiration for a mid-sized modern galley utility room in Sydney with an undermount sink, shaker cabinets, white cabinets, blue splashback, subway tile splashback, white walls, porcelain floors, a stacked washer and dryer, grey floor and white benchtop.
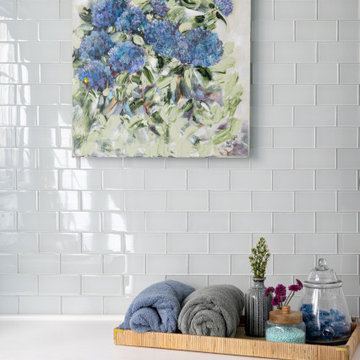
Inspiration for a transitional galley dedicated laundry room in Kansas City with recessed-panel cabinets, white cabinets, quartz benchtops, blue splashback, glass tile splashback, porcelain floors, a stacked washer and dryer, grey floor and white benchtop.
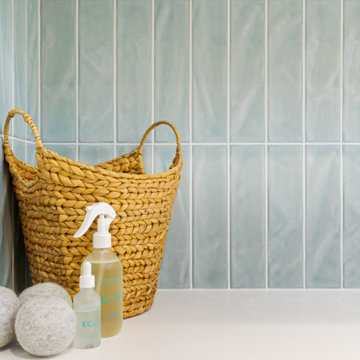
This is an example of a mid-sized modern galley utility room in Sydney with a drop-in sink, flat-panel cabinets, light wood cabinets, blue splashback, subway tile splashback, a side-by-side washer and dryer, grey floor and white benchtop.
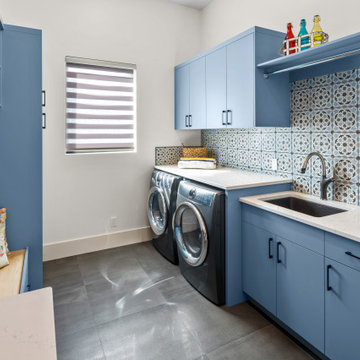
Ocean Bank is a contemporary style oceanfront home located in Chemainus, BC. We broke ground on this home in March 2021. Situated on a sloped lot, Ocean Bank includes 3,086 sq.ft. of finished space over two floors.
The main floor features 11′ ceilings throughout. However, the ceiling vaults to 16′ in the Great Room. Large doors and windows take in the amazing ocean view.
The Kitchen in this custom home is truly a beautiful work of art. The 10′ island is topped with beautiful marble from Vancouver Island. A panel fridge and matching freezer, a large butler’s pantry, and Wolf range are other desirable features of this Kitchen. Also on the main floor, the double-sided gas fireplace that separates the Living and Dining Rooms is lined with gorgeous tile slabs. The glass and steel stairwell railings were custom made on site.
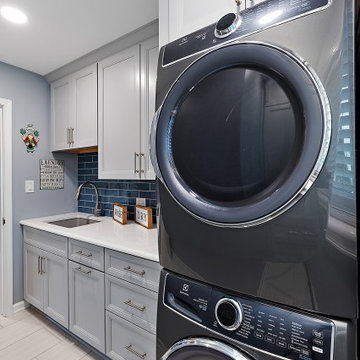
Cabinetry: Showplace Framed
Style: Sonoma w/ Matching Five Piece Drawer Headers
Finish: Laundry in Simpli Gray
Countertops & Fireplace Mantel: (Solid Surfaces Unlimited) Elgin Quartz
Plumbing: (Progressive Plumbing) Laundry - Blanco Precis Super/Liven/Precis 21” in Concrete; Delta Mateo Pull-Down faucet in Stainless
Hardware: (Top Knobs) Ellis Cabinetry & Appliance Pulls in Brushed Satin Nickel
Tile: (Beaver Tile) Laundry Splash – Robins Egg 3” x 12” Glossy; Fireplace – 2” x 12” Island Stone Craftline Strip Cladding in Volcano Gray (Genesee Tile) Laundry and Stair Walk Off Floor – 12” x 24” Matrix Bright;
Flooring: (Krauseneck) Living Room Bound Rugs, Stair Runners, and Family Room Carpeting – Cedarbrook Seacliff
Drapery/Electric Roller Shades/Cushion – Mariella’s Custom Drapery
Interior Design/Furniture, Lighting & Fixture Selection: Devon Moore
Cabinetry Designer: Devon Moore
Contractor: Stonik Services
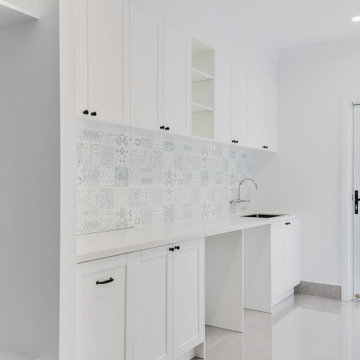
Inspiration for a mid-sized galley dedicated laundry room in Brisbane with an undermount sink, shaker cabinets, white cabinets, quartz benchtops, blue splashback, mosaic tile splashback, white walls, porcelain floors, a side-by-side washer and dryer, grey floor and white benchtop.
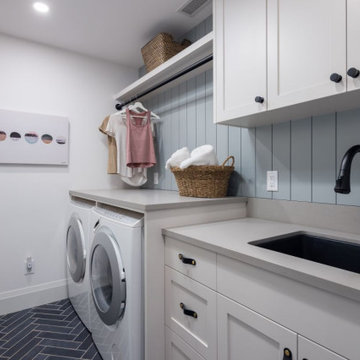
Inspiration for a mid-sized transitional single-wall dedicated laundry room in Vancouver with an undermount sink, shaker cabinets, white cabinets, quartz benchtops, blue splashback, shiplap splashback, white walls, porcelain floors, a side-by-side washer and dryer, grey floor and grey benchtop.
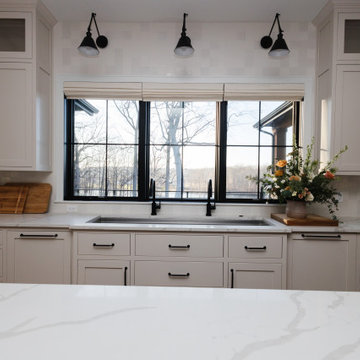
Step into culinary luxury in our expansive kitchen oasis, where contrasting elements harmonize to create a captivating space. ⭐ The sleek black windows frame panoramic views while allowing natural light to dance across the pristine white cabinets, illuminating the heart of your home.
A bold dark island anchors the room, offering a striking focal point against the backdrop of stainless steel appliances. Warmth meets sophistication with beige cabinets and rich hardwood floors, adding layers of texture and depth to this culinary masterpiece.
From intimate family gatherings to lavish dinner parties, this kitchen is designed to inspire culinary creativity and timeless memories.
Laundry Room Design Ideas with Blue Splashback and Grey Floor
4