Laundry Room Design Ideas with Blue Walls and Brown Walls
Refine by:
Budget
Sort by:Popular Today
21 - 40 of 2,364 photos
Item 1 of 3
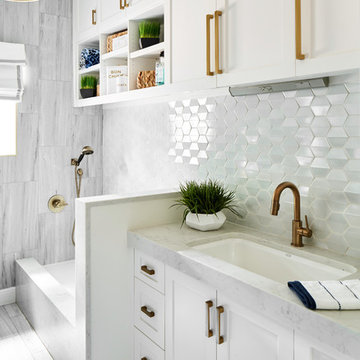
This light filled laundry room is as functional as it is beautiful. It features a vented clothes drying cabinet, complete with a hanging rod for air drying clothes and pullout mesh racks for drying t-shirts or delicates. The handy dog shower makes it easier to keep Fido clean and the full height wall tile makes cleaning a breeze. Open shelves above the dog shower provide a handy spot for rolled up towels, dog shampoo and dog treats. A laundry soaking sink, a custom pullout cabinet for hanging mops, brooms and other cleaning supplies, and ample cabinet storage make this a dream laundry room. Design accents include a fun octagon wall tile and a whimsical gold basket light fixture.

Photo of a mid-sized traditional l-shaped utility room in Burlington with an undermount sink, shaker cabinets, white cabinets, soapstone benchtops, blue walls, porcelain floors, a side-by-side washer and dryer, brown floor and black benchtop.
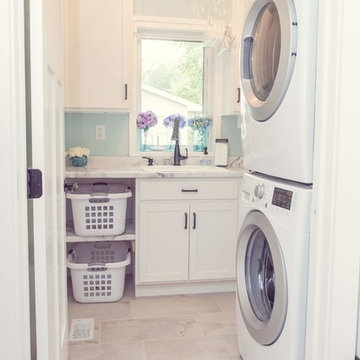
Light and airy laundry room with a surprising chandelier that dresses up the space. Stackable washer and dryer with built in storage for laundry baskets. A hanging clothes rod, white cabinets for storage and a large utility sink and sprayer make this space highly functional. Ivetta White porcelain tile. Sherwin Williams Tide Water.
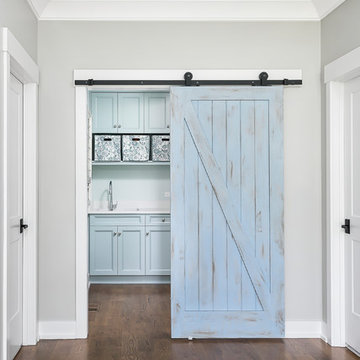
Inspiration for a large transitional l-shaped dedicated laundry room in Chicago with shaker cabinets, blue cabinets, quartz benchtops, blue walls, brown floor, white benchtop, a side-by-side washer and dryer and dark hardwood floors.
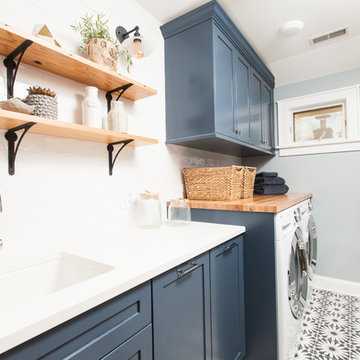
Mary Carol Fitzgerald
Inspiration for a mid-sized modern single-wall dedicated laundry room in Chicago with an undermount sink, shaker cabinets, blue cabinets, quartz benchtops, blue walls, concrete floors, a side-by-side washer and dryer, blue floor and white benchtop.
Inspiration for a mid-sized modern single-wall dedicated laundry room in Chicago with an undermount sink, shaker cabinets, blue cabinets, quartz benchtops, blue walls, concrete floors, a side-by-side washer and dryer, blue floor and white benchtop.
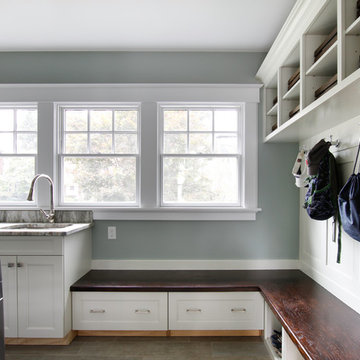
The mudroom addition's custom storage solutions made the perfect space for organizing, cleaning and washing. Family necessities!
Photo: Toni Deis
Photo of a transitional utility room in Newark with blue walls, porcelain floors, a side-by-side washer and dryer, grey floor, an undermount sink, recessed-panel cabinets and white cabinets.
Photo of a transitional utility room in Newark with blue walls, porcelain floors, a side-by-side washer and dryer, grey floor, an undermount sink, recessed-panel cabinets and white cabinets.
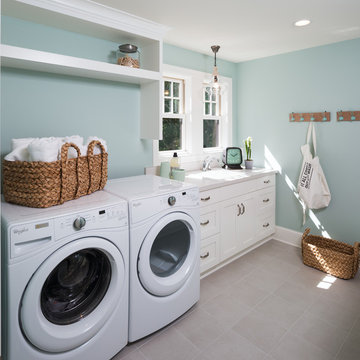
Clean, simple, efficient laundry room- Photo by Landmark Photography
Design ideas for a large transitional single-wall dedicated laundry room in Minneapolis with white cabinets, blue walls, a side-by-side washer and dryer, grey floor, a single-bowl sink and shaker cabinets.
Design ideas for a large transitional single-wall dedicated laundry room in Minneapolis with white cabinets, blue walls, a side-by-side washer and dryer, grey floor, a single-bowl sink and shaker cabinets.
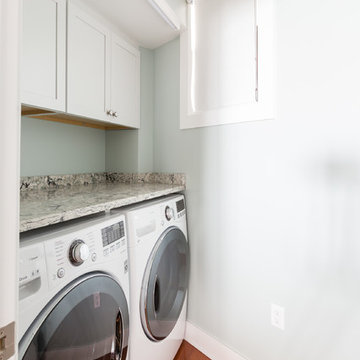
This is an example of a beach style single-wall laundry cupboard in Other with shaker cabinets, white cabinets, granite benchtops, blue walls, medium hardwood floors, a side-by-side washer and dryer and brown floor.
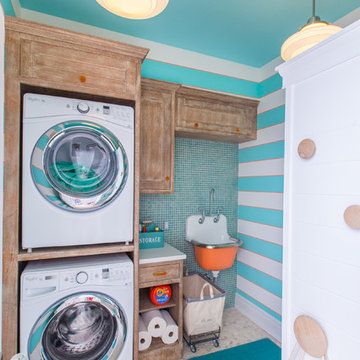
Plumbing Fixtures through Weinstein Supply Egg Harbor Township, NJ
Design through Summer House Design Group
Construction by D.L. Miner Construction
This is an example of a mid-sized eclectic single-wall dedicated laundry room in Philadelphia with a farmhouse sink, recessed-panel cabinets, quartz benchtops, blue walls, a stacked washer and dryer, porcelain floors, beige floor and medium wood cabinets.
This is an example of a mid-sized eclectic single-wall dedicated laundry room in Philadelphia with a farmhouse sink, recessed-panel cabinets, quartz benchtops, blue walls, a stacked washer and dryer, porcelain floors, beige floor and medium wood cabinets.
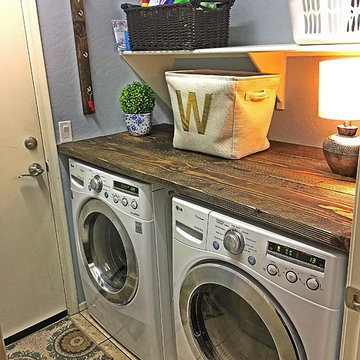
Small country galley dedicated laundry room in Phoenix with wood benchtops, blue walls, ceramic floors and a side-by-side washer and dryer.
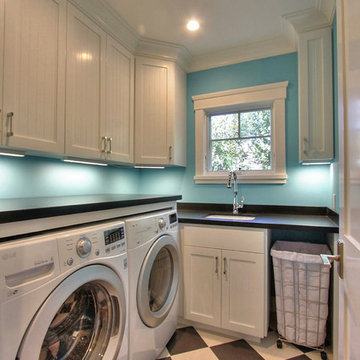
Ryan Ozubko
Mid-sized transitional l-shaped dedicated laundry room in San Francisco with an undermount sink, shaker cabinets, white cabinets, laminate benchtops, blue walls and a side-by-side washer and dryer.
Mid-sized transitional l-shaped dedicated laundry room in San Francisco with an undermount sink, shaker cabinets, white cabinets, laminate benchtops, blue walls and a side-by-side washer and dryer.
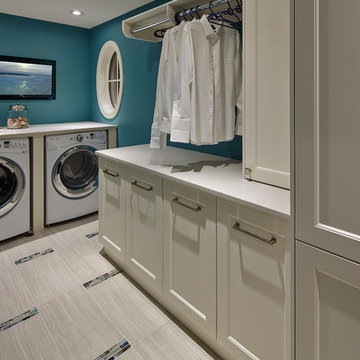
Photo of a mid-sized contemporary l-shaped dedicated laundry room in Other with white cabinets, blue walls, a side-by-side washer and dryer, recessed-panel cabinets, solid surface benchtops and porcelain floors.
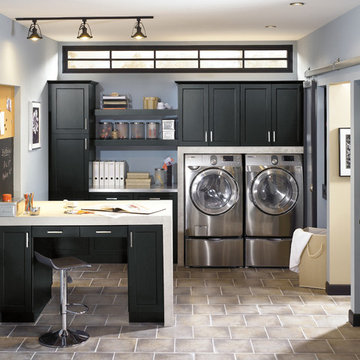
Photo of a mid-sized transitional single-wall utility room in Toronto with shaker cabinets, black cabinets, solid surface benchtops, blue walls, laminate floors and a side-by-side washer and dryer.
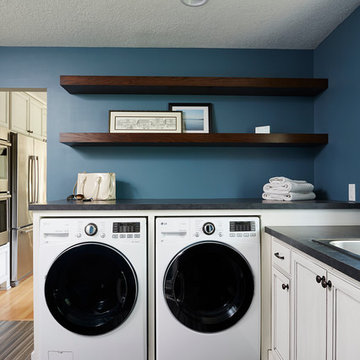
Photo of a large transitional l-shaped utility room in Minneapolis with a drop-in sink, recessed-panel cabinets, white cabinets, laminate benchtops, blue walls, ceramic floors, a side-by-side washer and dryer and brown floor.
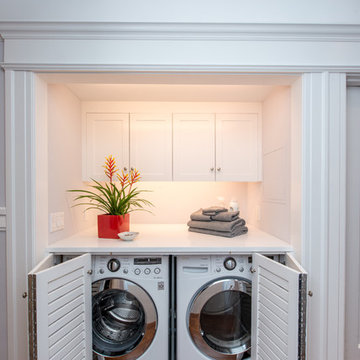
Treve Johnson Photography
Design ideas for a mid-sized transitional single-wall laundry cupboard in San Francisco with louvered cabinets, white cabinets, blue walls, a side-by-side washer and dryer, grey floor and white benchtop.
Design ideas for a mid-sized transitional single-wall laundry cupboard in San Francisco with louvered cabinets, white cabinets, blue walls, a side-by-side washer and dryer, grey floor and white benchtop.
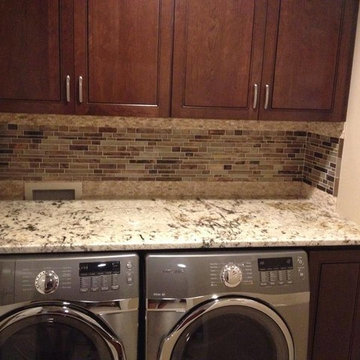
Design ideas for a small contemporary single-wall laundry room in Miami with recessed-panel cabinets, dark wood cabinets, granite benchtops, brown walls and a side-by-side washer and dryer.
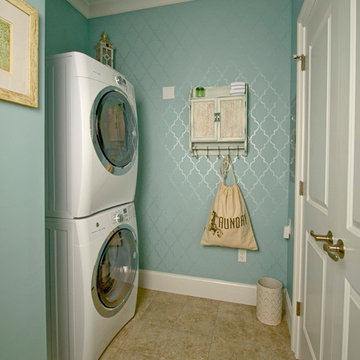
Jim Miller Desolation Road Studios
Inspiration for a traditional laundry room in New York with blue walls, a stacked washer and dryer and beige floor.
Inspiration for a traditional laundry room in New York with blue walls, a stacked washer and dryer and beige floor.
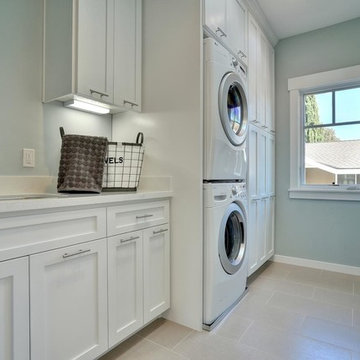
This is an example of a mid-sized transitional single-wall dedicated laundry room in San Francisco with a single-bowl sink, shaker cabinets, white cabinets, quartz benchtops, blue walls, porcelain floors and a stacked washer and dryer.
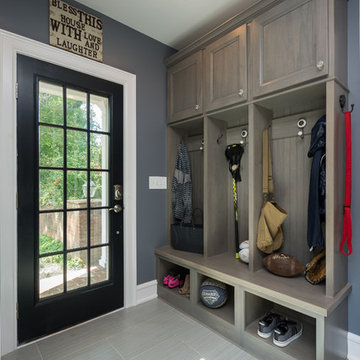
Todd Yarrington
Design ideas for a mid-sized transitional utility room in Columbus with an undermount sink, flat-panel cabinets, grey cabinets, quartz benchtops, blue walls, porcelain floors, a side-by-side washer and dryer and grey floor.
Design ideas for a mid-sized transitional utility room in Columbus with an undermount sink, flat-panel cabinets, grey cabinets, quartz benchtops, blue walls, porcelain floors, a side-by-side washer and dryer and grey floor.
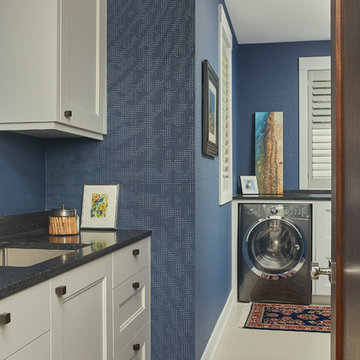
Let there be light. There will be in this sunny style designed to capture amazing views as well as every ray of sunlight throughout the day. Architectural accents of the past give this modern barn-inspired design a historical look and importance. Custom details enhance both the exterior and interior, giving this home real curb appeal. Decorative brackets and large windows surround the main entrance, welcoming friends and family to the handsome board and batten exterior, which also features a solid stone foundation, varying symmetrical roof lines with interesting pitches, trusses, and a charming cupola over the garage. Once inside, an open floor plan provides both elegance and ease. A central foyer leads into the 2,700-square-foot main floor and directly into a roomy 18 by 19-foot living room with a natural fireplace and soaring ceiling heights open to the second floor where abundant large windows bring the outdoors in. Beyond is an approximately 200 square foot screened porch that looks out over the verdant backyard. To the left is the dining room and open-plan family-style kitchen, which, at 16 by 14-feet, has space to accommodate both everyday family and special occasion gatherings. Abundant counter space, a central island and nearby pantry make it as convenient as it is attractive. Also on this side of the floor plan is the first-floor laundry and a roomy mudroom sure to help you keep your family organized. The plan’s right side includes more private spaces, including a large 12 by 17-foot master bedroom suite with natural fireplace, master bath, sitting area and walk-in closet, and private study/office with a large file room. The 1,100-square foot second level includes two spacious family bedrooms and a cozy 10 by 18-foot loft/sitting area. More fun awaits in the 1,600-square-foot lower level, with an 8 by 12-foot exercise room, a hearth room with fireplace, a billiards and refreshment space and a large home theater.
Laundry Room Design Ideas with Blue Walls and Brown Walls
2