Laundry Room Design Ideas with Blue Walls and Brown Walls
Refine by:
Budget
Sort by:Popular Today
61 - 80 of 2,364 photos
Item 1 of 3
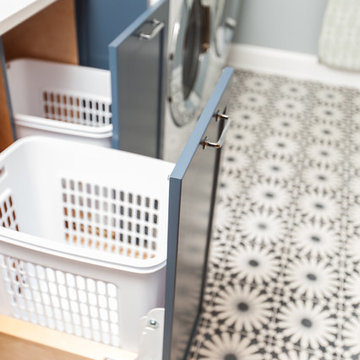
Mary Carol Fitzgerald
This is an example of a mid-sized modern single-wall dedicated laundry room in Chicago with an undermount sink, shaker cabinets, blue cabinets, quartz benchtops, blue walls, concrete floors, a side-by-side washer and dryer, blue floor and white benchtop.
This is an example of a mid-sized modern single-wall dedicated laundry room in Chicago with an undermount sink, shaker cabinets, blue cabinets, quartz benchtops, blue walls, concrete floors, a side-by-side washer and dryer, blue floor and white benchtop.
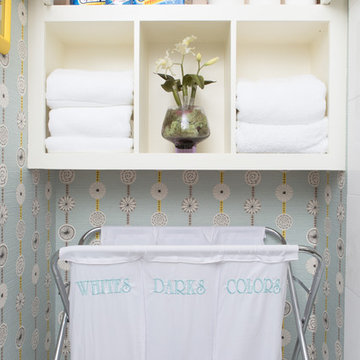
Kieran Wagner (www.kieranwagner.com)
Photo of a contemporary dedicated laundry room in Richmond with white cabinets and blue walls.
Photo of a contemporary dedicated laundry room in Richmond with white cabinets and blue walls.
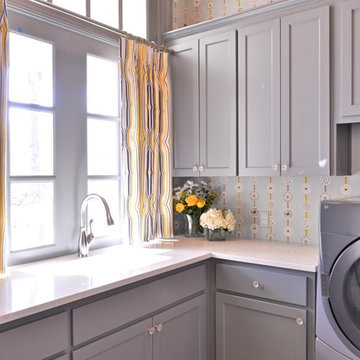
This sweet laundry room came to life with the addition of the yellow and blue modern flowered wallpaper and the painted accent cabinets. With yellow traversing draperies, the window is framed out perfectly.
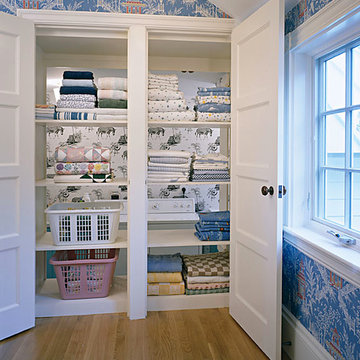
Photo of a traditional utility room in Boston with blue walls, medium hardwood floors and a side-by-side washer and dryer.

This laundry room features Brighton Cabinetry with Cascade door style and Maple Cadet color. The countertops are Cambria Swanbridge quartz.
This is an example of a mid-sized contemporary galley dedicated laundry room in Baltimore with a farmhouse sink, recessed-panel cabinets, blue cabinets, quartz benchtops, blue walls, a side-by-side washer and dryer, grey floor, white benchtop and wallpaper.
This is an example of a mid-sized contemporary galley dedicated laundry room in Baltimore with a farmhouse sink, recessed-panel cabinets, blue cabinets, quartz benchtops, blue walls, a side-by-side washer and dryer, grey floor, white benchtop and wallpaper.

Patterned floor tiles, turquoise/teal Shaker style cabinetry, penny round mosaic backsplash tiles and farmhouse sink complete this laundry room to be where you want to be all day long!?!
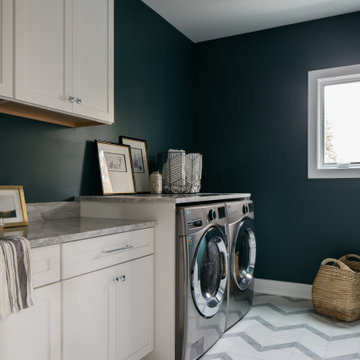
Transitional single-wall laundry room in Chicago with shaker cabinets, white cabinets, blue walls, a side-by-side washer and dryer, multi-coloured floor and grey benchtop.
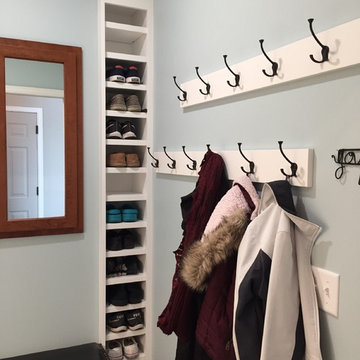
Inspiration for a small transitional single-wall laundry cupboard in Minneapolis with an undermount sink, shaker cabinets, white cabinets, quartz benchtops, blue walls, dark hardwood floors, brown floor and white benchtop.
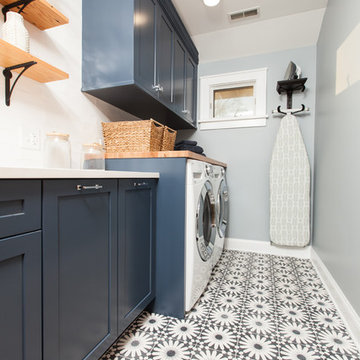
Mary Carol Fitzgerald
Design ideas for a mid-sized modern single-wall dedicated laundry room in Chicago with an undermount sink, shaker cabinets, blue cabinets, quartz benchtops, blue walls, concrete floors, a side-by-side washer and dryer, blue floor and white benchtop.
Design ideas for a mid-sized modern single-wall dedicated laundry room in Chicago with an undermount sink, shaker cabinets, blue cabinets, quartz benchtops, blue walls, concrete floors, a side-by-side washer and dryer, blue floor and white benchtop.
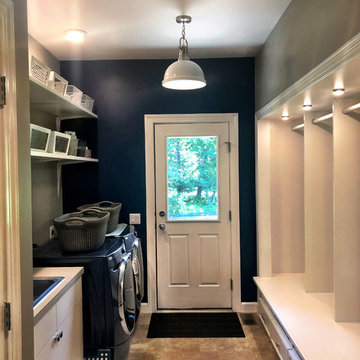
Design ideas for a small traditional galley dedicated laundry room in Philadelphia with a drop-in sink, shaker cabinets, white cabinets, quartz benchtops, blue walls, ceramic floors, a side-by-side washer and dryer, beige floor and grey benchtop.
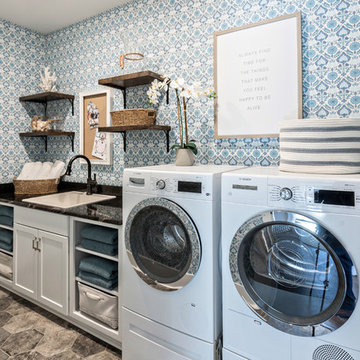
Glenn Bashaw
Inspiration for a transitional single-wall dedicated laundry room in Other with a drop-in sink, recessed-panel cabinets, white cabinets, blue walls, a side-by-side washer and dryer, grey floor and black benchtop.
Inspiration for a transitional single-wall dedicated laundry room in Other with a drop-in sink, recessed-panel cabinets, white cabinets, blue walls, a side-by-side washer and dryer, grey floor and black benchtop.
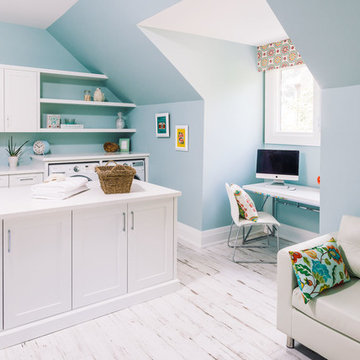
This spacious laundry room continues the neutral palette, but uses accents of blue, pink and yellow to create a refreshing, bright and airy oasis.
This is an example of a transitional utility room in Other with an undermount sink, shaker cabinets, white cabinets, blue walls, painted wood floors, a side-by-side washer and dryer and white floor.
This is an example of a transitional utility room in Other with an undermount sink, shaker cabinets, white cabinets, blue walls, painted wood floors, a side-by-side washer and dryer and white floor.
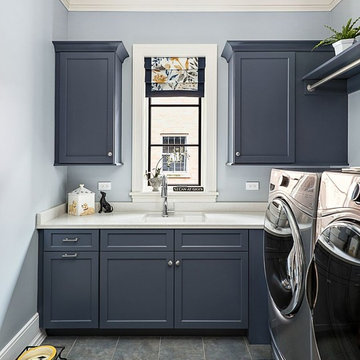
Picture Perfect Marina Storm
Design ideas for a mid-sized traditional single-wall dedicated laundry room in Chicago with an undermount sink, shaker cabinets, blue cabinets, quartzite benchtops, blue walls, ceramic floors, a side-by-side washer and dryer, grey floor and white benchtop.
Design ideas for a mid-sized traditional single-wall dedicated laundry room in Chicago with an undermount sink, shaker cabinets, blue cabinets, quartzite benchtops, blue walls, ceramic floors, a side-by-side washer and dryer, grey floor and white benchtop.
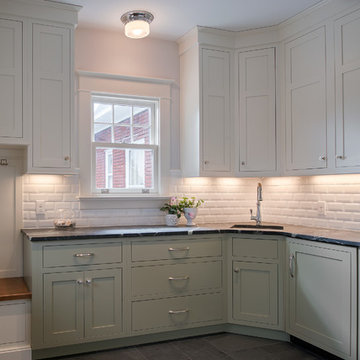
Inspiration for a mid-sized transitional u-shaped utility room in Other with an undermount sink, shaker cabinets, white cabinets, soapstone benchtops, blue walls and slate floors.
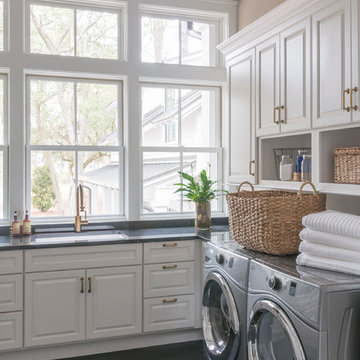
JS Gibson
This is an example of a large transitional l-shaped laundry room in Charleston with an undermount sink, raised-panel cabinets, white cabinets, brown walls, dark hardwood floors, a side-by-side washer and dryer and black floor.
This is an example of a large transitional l-shaped laundry room in Charleston with an undermount sink, raised-panel cabinets, white cabinets, brown walls, dark hardwood floors, a side-by-side washer and dryer and black floor.
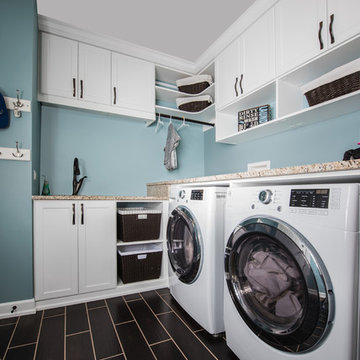
Laundry may be a chore we all face, but it doesn't have to feel like one. Clean and serene is the theme for this laundry center. Located in a busy part of the house next to the back door and combined with coat and shoe storage into a mud room, it still offers a sense of peace and calm by providing a place for everything and preventing chaos from taking over.
It's easier to keep the room looking tidy when you have a good organizational system like this one. Shelves and cabinets above the side-by-side front loading washer and dryer provide convenient storage for detergent, dryer sheets, fabric softener and other laundry aids. A shelf with a basket is a great place to temporarily store all the little items that were left in pockets and shouldn't go in the wash. The small hanging rod in the corner takes care of the delicate drip dry items that can't go in the dryer, while the small sink with storage cabinets is large enough for hand wash and things you want to quickly rinse out like swim suits. It's also a great place to stop and wash dirty hands before continuing into the rest of the house. A garbage can is hidden in the cabinet beneath the sink. The lower shelves with baskets next to the sink can store either folded clothing that has yet to be put away, or a basket or dirty laundry waiting to go into the wash.
The oil rubbed bronze finish on the cabinet handles and faucet ties in with blue, beige, dark brown and white color scheme present throughout the first floor of the home and is a strong accent against the white. It also ties in perfectly with the dark wood look ceramic tiles on the floor.
Designer - Gerry Ayala
Photo - Cathy Rabeler
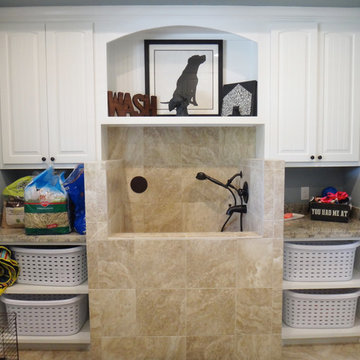
A dog wash was designed at the request of the veterinarian owner. The dog wash is part of the laundry room. The washer and dryer are located opposite the dog wash.
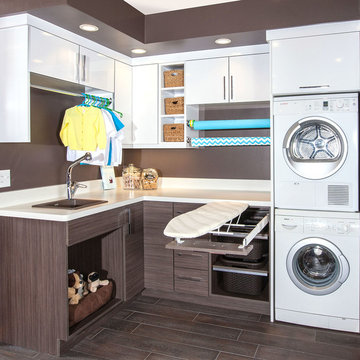
We wanted to showcase a fun multi-purpose room, combining a laundry room, pet supplies/bed and wrapping paper center.
Using Current frame-less cabinets, we show as much of the product as possible in a small space:
Lazy susan
Stack of 4 drawers (each drawer being a different box and glide offered in the line)
Pull out ironing board
Stacked washer and dryer
Clothes rod for both hanging clothes and wrapping paper
Open shelves
Square corner wall
Pull out hamper baskets
Pet bed
Tip up door
Open shelves with pull out hampers
We also wanted to combine cabinet materials with high gloss white laminate upper cabinets and Spokane lower cabinets. Keeping a budget in mind, plastic laminate counter tops with white wood-grain imprint and a top-mounted sink were used.
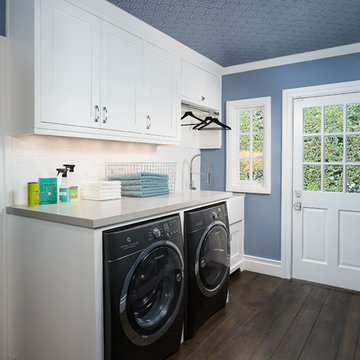
Clark Dugger Photography
This is an example of a mid-sized transitional single-wall dedicated laundry room in Los Angeles with a farmhouse sink, shaker cabinets, white cabinets, quartz benchtops, blue walls, dark hardwood floors and a side-by-side washer and dryer.
This is an example of a mid-sized transitional single-wall dedicated laundry room in Los Angeles with a farmhouse sink, shaker cabinets, white cabinets, quartz benchtops, blue walls, dark hardwood floors and a side-by-side washer and dryer.
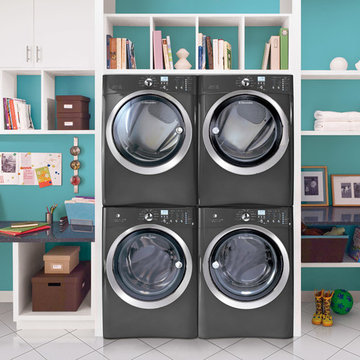
This is an example of a mid-sized modern dedicated laundry room in Bridgeport with flat-panel cabinets, white cabinets, granite benchtops, blue walls, ceramic floors and a stacked washer and dryer.
Laundry Room Design Ideas with Blue Walls and Brown Walls
4