Laundry Room Design Ideas with Blue Walls and Ceramic Floors
Refine by:
Budget
Sort by:Popular Today
181 - 200 of 509 photos
Item 1 of 3
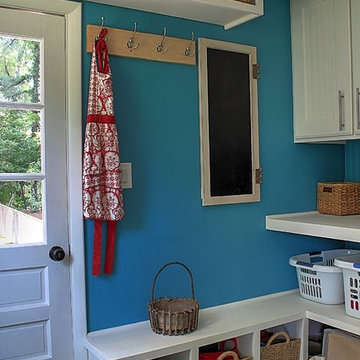
This room was completely gutted to add shelving and cabinetry for a large mudroom/laundry room. Since this room has an additional exterior door and walkway to the front of the home we wanted to create a "drop zone" for a busy family to unload everyday items and shoes out of the eye of guests. The home had a door that could be closed to contain the dirt that high traffic zones create and could be blocked off from being seen.
Photo Credit: Kimberly Schneider
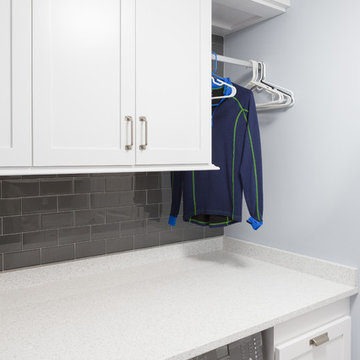
Photography by Daniela Goncalves
Small transitional laundry room in Boston with an undermount sink, shaker cabinets, white cabinets, solid surface benchtops, blue walls, ceramic floors and a side-by-side washer and dryer.
Small transitional laundry room in Boston with an undermount sink, shaker cabinets, white cabinets, solid surface benchtops, blue walls, ceramic floors and a side-by-side washer and dryer.
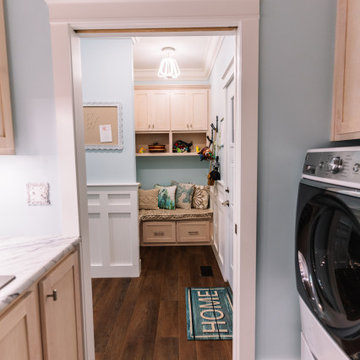
Combination layout of laundry, mudroom & pantry rooms come together in cabinetry & cohesive design. Soft maple cabinetry finished in our light, Antique White stain creates the lake house, beach style.
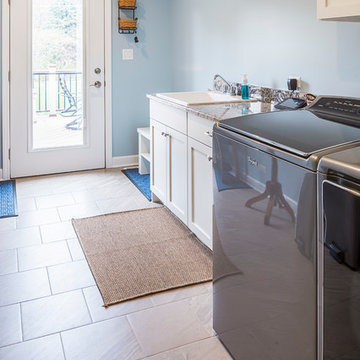
Rolfe Hokanson
Mid-sized arts and crafts galley utility room in Chicago with an undermount sink, recessed-panel cabinets, white cabinets, quartz benchtops, blue walls, ceramic floors and a side-by-side washer and dryer.
Mid-sized arts and crafts galley utility room in Chicago with an undermount sink, recessed-panel cabinets, white cabinets, quartz benchtops, blue walls, ceramic floors and a side-by-side washer and dryer.
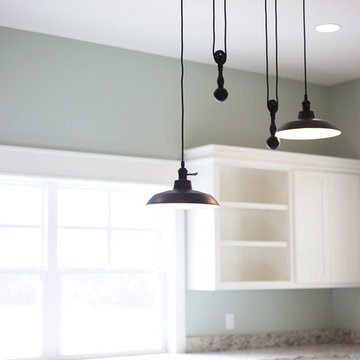
Sarah Baker Photos
This is an example of a large country l-shaped dedicated laundry room in Other with an undermount sink, shaker cabinets, white cabinets, granite benchtops, blue walls, ceramic floors and beige floor.
This is an example of a large country l-shaped dedicated laundry room in Other with an undermount sink, shaker cabinets, white cabinets, granite benchtops, blue walls, ceramic floors and beige floor.
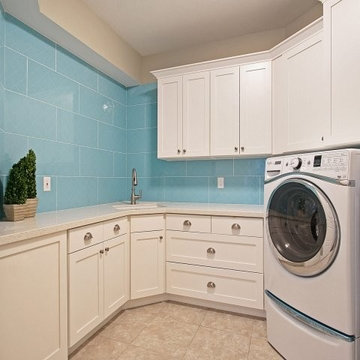
Laundry room by Osmond Designs.
Design ideas for a mid-sized transitional l-shaped dedicated laundry room in Salt Lake City with an undermount sink, shaker cabinets, white cabinets, quartzite benchtops, blue walls, ceramic floors and a side-by-side washer and dryer.
Design ideas for a mid-sized transitional l-shaped dedicated laundry room in Salt Lake City with an undermount sink, shaker cabinets, white cabinets, quartzite benchtops, blue walls, ceramic floors and a side-by-side washer and dryer.
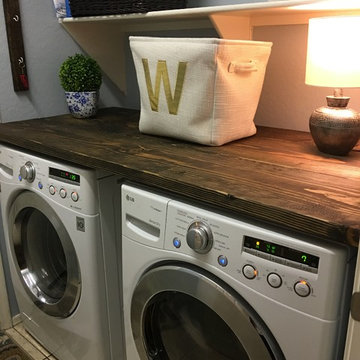
Design ideas for a small country galley dedicated laundry room in Phoenix with wood benchtops, blue walls, ceramic floors and a side-by-side washer and dryer.
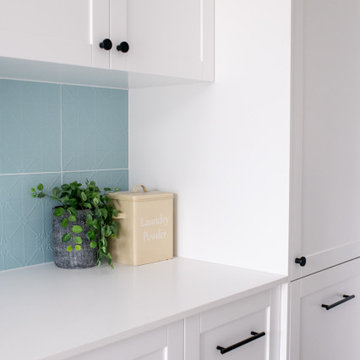
Style and function! The Pitt Town laundry has both in spades.
Designer: Harper Lane Design
Stone: WK Quantum Quartz from Just Stone Australia in Alpine Matt
Builder: Bigeni Built
Hardware: Blum Australia Pty Ltd / Wilson & Bradley
Photo credit: Janelle Keys Photography
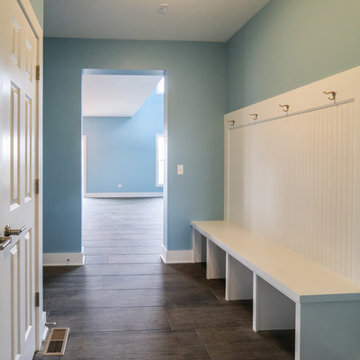
DJK Custom Homes
Design ideas for a mid-sized country utility room in Chicago with blue walls, ceramic floors, a side-by-side washer and dryer and grey floor.
Design ideas for a mid-sized country utility room in Chicago with blue walls, ceramic floors, a side-by-side washer and dryer and grey floor.
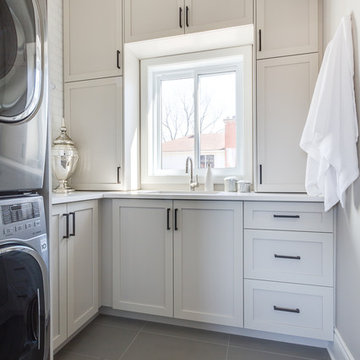
Guillermo Castro
This is an example of a small transitional l-shaped dedicated laundry room in Montreal with an undermount sink, shaker cabinets, grey cabinets, quartz benchtops, blue walls, ceramic floors and a stacked washer and dryer.
This is an example of a small transitional l-shaped dedicated laundry room in Montreal with an undermount sink, shaker cabinets, grey cabinets, quartz benchtops, blue walls, ceramic floors and a stacked washer and dryer.
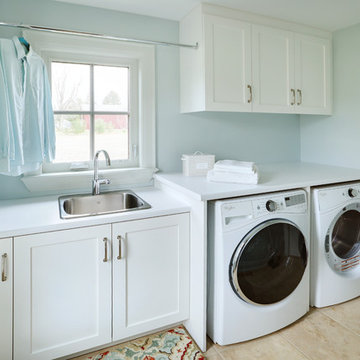
Inspiration for a mid-sized traditional galley utility room in Toronto with a drop-in sink, raised-panel cabinets, white cabinets, solid surface benchtops, blue walls, ceramic floors and a side-by-side washer and dryer.
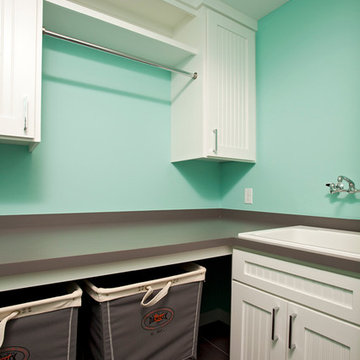
An upper level laundry room in a new home construction by custom home builder, Homes By Tradition
Inspiration for a small transitional dedicated laundry room in Minneapolis with white cabinets, laminate benchtops, blue walls, ceramic floors, a side-by-side washer and dryer, grey benchtop and recessed-panel cabinets.
Inspiration for a small transitional dedicated laundry room in Minneapolis with white cabinets, laminate benchtops, blue walls, ceramic floors, a side-by-side washer and dryer, grey benchtop and recessed-panel cabinets.
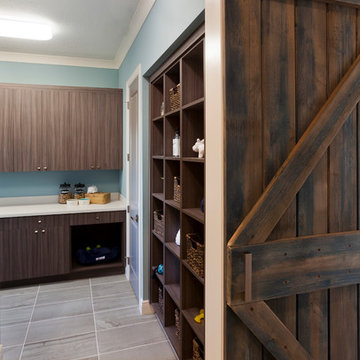
A Distinctly Contemporary West Indies
4 BEDROOMS | 4 BATHS | 3 CAR GARAGE | 3,744 SF
The Milina is one of John Cannon Home’s most contemporary homes to date, featuring a well-balanced floor plan filled with character, color and light. Oversized wood and gold chandeliers add a touch of glamour, accent pieces are in creamy beige and Cerulean blue. Disappearing glass walls transition the great room to the expansive outdoor entertaining spaces. The Milina’s dining room and contemporary kitchen are warm and congenial. Sited on one side of the home, the master suite with outdoor courtroom shower is a sensual
retreat. Gene Pollux Photography
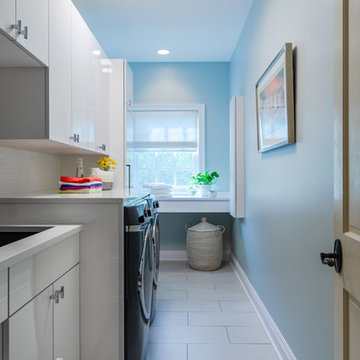
This is an example of a mid-sized transitional l-shaped dedicated laundry room in New Orleans with an undermount sink, flat-panel cabinets, white cabinets, quartzite benchtops, ceramic floors, a side-by-side washer and dryer, beige floor, white benchtop and blue walls.
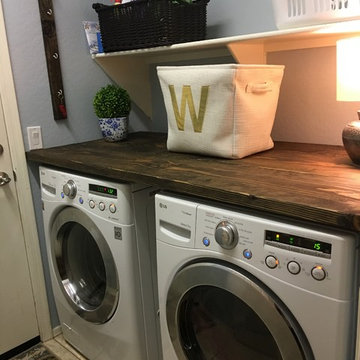
Small country galley dedicated laundry room in Phoenix with wood benchtops, blue walls, ceramic floors and a side-by-side washer and dryer.
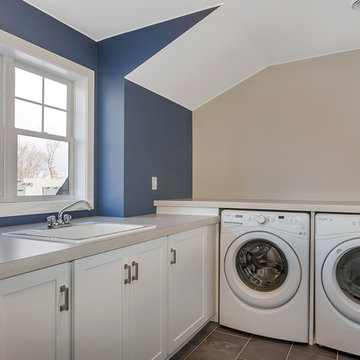
Custom home built by Werschay Homes in central Minnesota. - 360 Real Estate Image LLC
Photo of a mid-sized country l-shaped utility room in Minneapolis with a single-bowl sink, shaker cabinets, white cabinets, laminate benchtops, blue walls, ceramic floors, a side-by-side washer and dryer and grey floor.
Photo of a mid-sized country l-shaped utility room in Minneapolis with a single-bowl sink, shaker cabinets, white cabinets, laminate benchtops, blue walls, ceramic floors, a side-by-side washer and dryer and grey floor.

Inspiration for a large traditional l-shaped dedicated laundry room in Other with an undermount sink, recessed-panel cabinets, beige cabinets, quartz benchtops, beige splashback, shiplap splashback, blue walls, ceramic floors, a side-by-side washer and dryer, beige floor, beige benchtop and planked wall panelling.
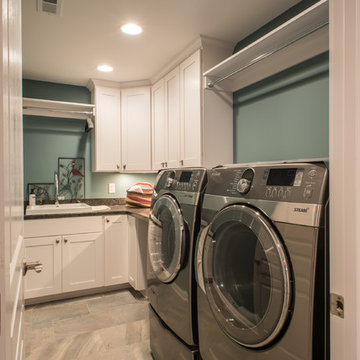
Photography: Dan Kaiser
Mid-sized traditional l-shaped dedicated laundry room in Indianapolis with a drop-in sink, shaker cabinets, white cabinets, granite benchtops, blue walls, ceramic floors, a side-by-side washer and dryer and grey floor.
Mid-sized traditional l-shaped dedicated laundry room in Indianapolis with a drop-in sink, shaker cabinets, white cabinets, granite benchtops, blue walls, ceramic floors, a side-by-side washer and dryer and grey floor.

In collaboration with my client we found a space for a small bill paying station, or scullery. This space is part of the laundry room, but it is typical a quiet to write and create family plans.
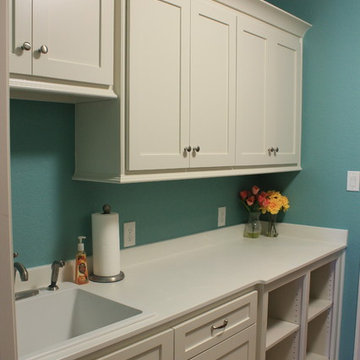
Design ideas for a mid-sized traditional galley dedicated laundry room in Austin with a single-bowl sink, white cabinets, marble benchtops, blue walls, ceramic floors and a side-by-side washer and dryer.
Laundry Room Design Ideas with Blue Walls and Ceramic Floors
10