Laundry Room Design Ideas with Blue Walls and Ceramic Floors
Refine by:
Budget
Sort by:Popular Today
141 - 160 of 509 photos
Item 1 of 3
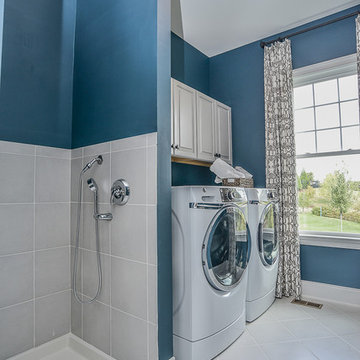
Inspiration for a large transitional single-wall utility room in DC Metro with raised-panel cabinets, grey cabinets, blue walls, ceramic floors and a side-by-side washer and dryer.
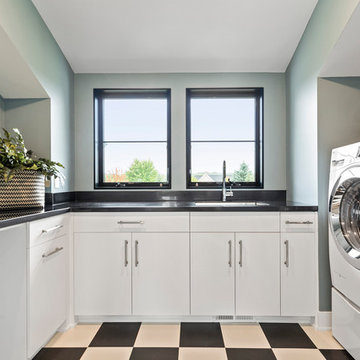
Spacious second floor laundry room with custom cabinets.
Photo of a large u-shaped dedicated laundry room in Minneapolis with an undermount sink, flat-panel cabinets, white cabinets, quartz benchtops, blue walls, ceramic floors, a side-by-side washer and dryer, multi-coloured floor and black benchtop.
Photo of a large u-shaped dedicated laundry room in Minneapolis with an undermount sink, flat-panel cabinets, white cabinets, quartz benchtops, blue walls, ceramic floors, a side-by-side washer and dryer, multi-coloured floor and black benchtop.
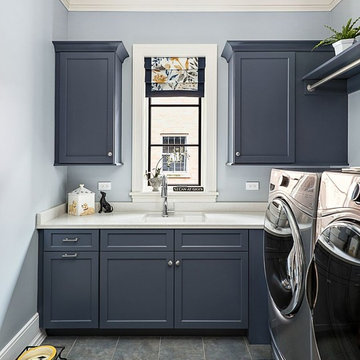
Picture Perfect Marina Storm
Design ideas for a mid-sized traditional single-wall dedicated laundry room in Chicago with an undermount sink, shaker cabinets, blue cabinets, quartzite benchtops, blue walls, ceramic floors, a side-by-side washer and dryer, grey floor and white benchtop.
Design ideas for a mid-sized traditional single-wall dedicated laundry room in Chicago with an undermount sink, shaker cabinets, blue cabinets, quartzite benchtops, blue walls, ceramic floors, a side-by-side washer and dryer, grey floor and white benchtop.
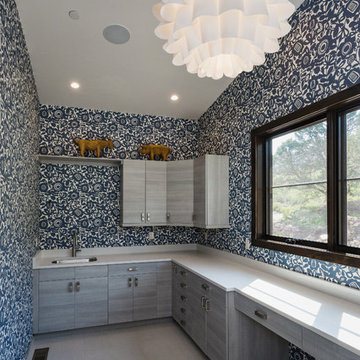
Scott Griggs Photography
This is an example of a large contemporary galley utility room in Albuquerque with an undermount sink, flat-panel cabinets, grey cabinets, quartz benchtops, blue walls, ceramic floors, a side-by-side washer and dryer, grey floor and white benchtop.
This is an example of a large contemporary galley utility room in Albuquerque with an undermount sink, flat-panel cabinets, grey cabinets, quartz benchtops, blue walls, ceramic floors, a side-by-side washer and dryer, grey floor and white benchtop.
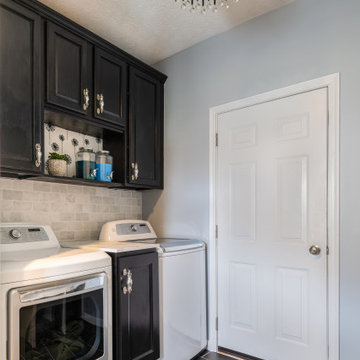
Small transitional galley laundry room in Other with recessed-panel cabinets, black cabinets, quartz benchtops, blue walls, ceramic floors, a side-by-side washer and dryer and black floor.
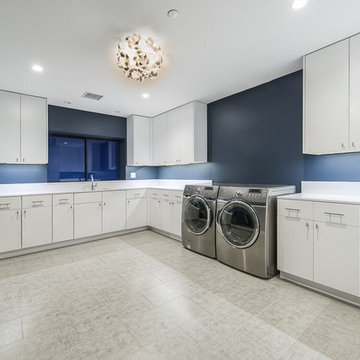
Design ideas for a large contemporary single-wall dedicated laundry room in Phoenix with flat-panel cabinets, white cabinets, blue walls, a side-by-side washer and dryer, an undermount sink and ceramic floors.
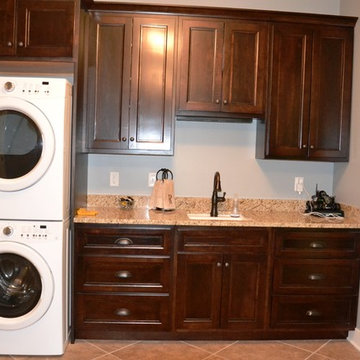
Design ideas for a mid-sized utility room in Other with an undermount sink, dark wood cabinets, blue walls, ceramic floors, a stacked washer and dryer, recessed-panel cabinets and quartzite benchtops.
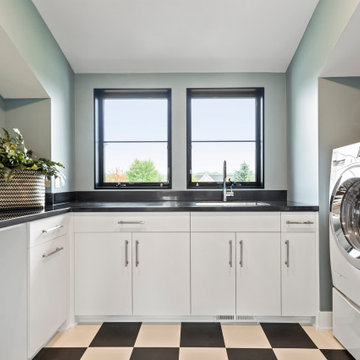
Custom laundry room with storage and work areas.
Photo of a large contemporary u-shaped dedicated laundry room in Minneapolis with an undermount sink, flat-panel cabinets, white cabinets, quartz benchtops, blue walls, ceramic floors, a side-by-side washer and dryer, multi-coloured floor and black benchtop.
Photo of a large contemporary u-shaped dedicated laundry room in Minneapolis with an undermount sink, flat-panel cabinets, white cabinets, quartz benchtops, blue walls, ceramic floors, a side-by-side washer and dryer, multi-coloured floor and black benchtop.
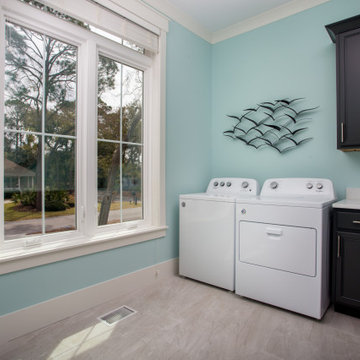
Cabinetry by Kith Kitchens in Espresso
Decorative Hardware by Hardware Resources
Inspiration for a large beach style l-shaped dedicated laundry room in Other with a drop-in sink, flat-panel cabinets, dark wood cabinets, quartz benchtops, blue walls, ceramic floors, a side-by-side washer and dryer, grey floor and white benchtop.
Inspiration for a large beach style l-shaped dedicated laundry room in Other with a drop-in sink, flat-panel cabinets, dark wood cabinets, quartz benchtops, blue walls, ceramic floors, a side-by-side washer and dryer, grey floor and white benchtop.
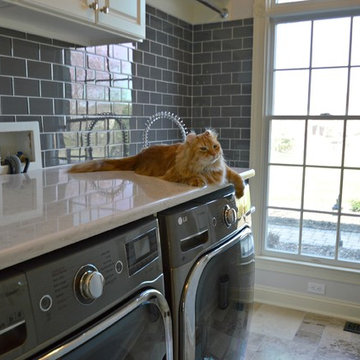
Design ideas for a large traditional dedicated laundry room in Philadelphia with granite benchtops, blue walls, ceramic floors and a side-by-side washer and dryer.
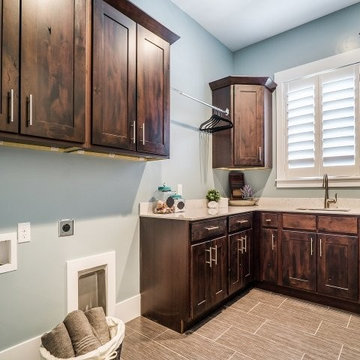
Laundry room with dark wood cabinets.
Design ideas for a large transitional l-shaped dedicated laundry room in Salt Lake City with an undermount sink, shaker cabinets, dark wood cabinets, quartzite benchtops, blue walls and ceramic floors.
Design ideas for a large transitional l-shaped dedicated laundry room in Salt Lake City with an undermount sink, shaker cabinets, dark wood cabinets, quartzite benchtops, blue walls and ceramic floors.
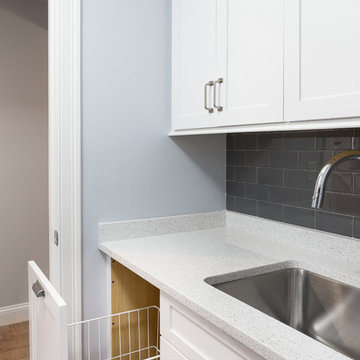
Photography by Daniela Goncalves
Design ideas for a small transitional galley laundry room in Boston with an undermount sink, shaker cabinets, white cabinets, solid surface benchtops, blue walls, ceramic floors and a side-by-side washer and dryer.
Design ideas for a small transitional galley laundry room in Boston with an undermount sink, shaker cabinets, white cabinets, solid surface benchtops, blue walls, ceramic floors and a side-by-side washer and dryer.
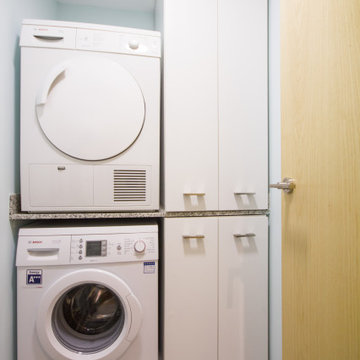
Design ideas for a small contemporary single-wall dedicated laundry room in Other with flat-panel cabinets, white cabinets, granite benchtops, blue walls, ceramic floors, a stacked washer and dryer and beige floor.
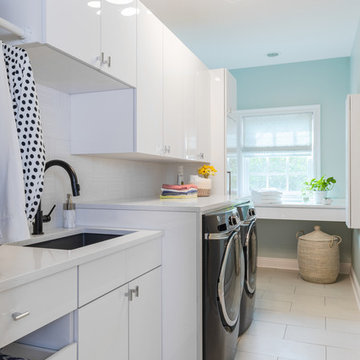
Inspiration for a mid-sized transitional l-shaped dedicated laundry room in New Orleans with an undermount sink, flat-panel cabinets, white cabinets, quartzite benchtops, ceramic floors, a side-by-side washer and dryer, beige floor, white benchtop and blue walls.

Une pièce indispensable souvent oubliée
En complément de notre activité de cuisiniste, nous réalisons régulièrement des lingeries/ buanderies.
Fonctionnelle et esthétique
Venez découvrir dans notre showroom à Déville lès Rouen une lingerie/buanderie sur mesure.
Nous avons conçu une implantation fonctionnelle : un plan de travail en inox avec évier soudé et mitigeur, des paniers à linges intégrés en sous-plan, un espace de rangement pour les produits ménagers et une penderie pour suspendre quelques vêtements en attente de repassage.
Le lave-linge et le sèche-linge Miele sont superposés grâce au tiroir de rangement qui offre une tablette pour poser un panier afin de décharger le linge.
L’armoire séchante d’Asko vient compléter notre lingerie, véritable atout méconnu.
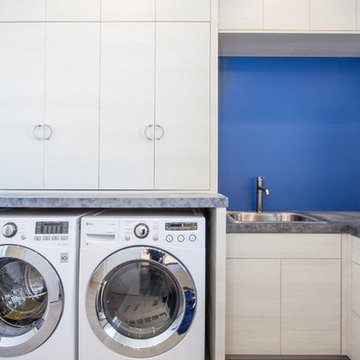
The Hive
Custom Home Built by Markay Johnson Construction Designer: Ashley Johnson & Gregory Abbott
Photographer: Scot Zimmerman
Southern Utah Parade of Homes
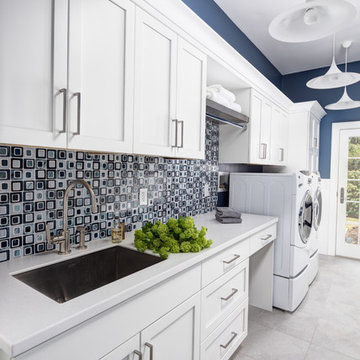
Christopher Galluzzo
Photo of a transitional single-wall utility room in New York with an undermount sink, shaker cabinets, white cabinets, quartzite benchtops, blue walls, ceramic floors and a side-by-side washer and dryer.
Photo of a transitional single-wall utility room in New York with an undermount sink, shaker cabinets, white cabinets, quartzite benchtops, blue walls, ceramic floors and a side-by-side washer and dryer.
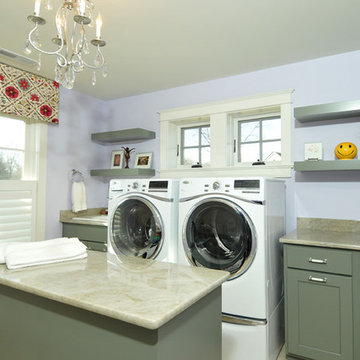
Finally, a laundry room that makes laundry a breeze! Large side-by-side, front loading washer and dryer appliances are on pedestals with drawers. Sage cabinetry is offset by soft blue walls. Quartzite countertops and backsplash provide generous work space and floating shelves provide extra storage. The island is on castors so it can be rolled out of the way when not needed. The castors lock to keep the piece stable when in use. Shelving in the island offers additional storage.
Carlos Vergara Photography
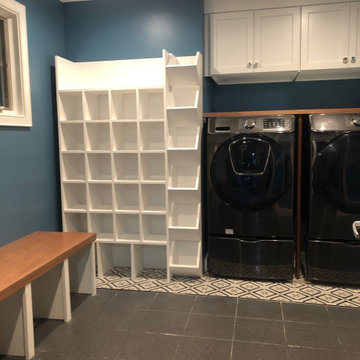
Inspiration for an eclectic single-wall utility room in Boston with shaker cabinets, white cabinets, wood benchtops, blue walls, ceramic floors, a side-by-side washer and dryer and grey floor.
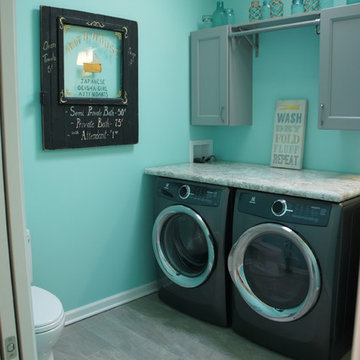
Laundry Room- Cabinets: Fabuwood Nexus Slate. Counter tops: WlisonArt "Spring Carnival" laminate . Flooring: Icon Venture "Polished Almond" 8x48 ceramic tile planks.
Laundry Room Design Ideas with Blue Walls and Ceramic Floors
8