Laundry Room Design Ideas with Blue Walls and White Walls
Refine by:
Budget
Sort by:Popular Today
121 - 140 of 14,353 photos
Item 1 of 3
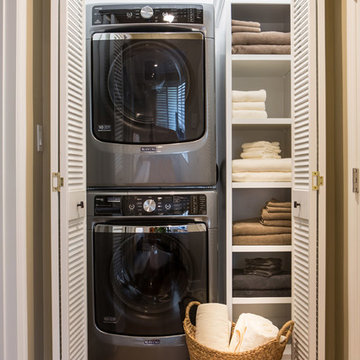
Within the master bedroom was a small entry hallway and extra closet. A perfect spot to carve out a small laundry room. Full sized stacked washer and dryer fit perfectly with left over space for adjustable shelves to hold supplies. New louvered doors offer ventilation and work nicely with the home’s plantation shutters throughout. Photography by Erika Bierman
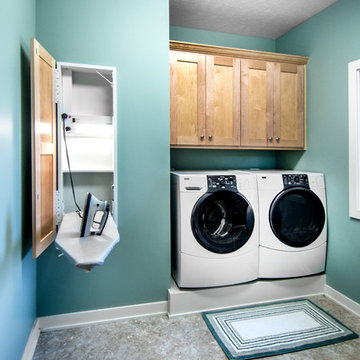
Alan Jackson - Jackson Studios
Design ideas for a small arts and crafts single-wall dedicated laundry room in Omaha with shaker cabinets, blue walls, linoleum floors, a side-by-side washer and dryer and medium wood cabinets.
Design ideas for a small arts and crafts single-wall dedicated laundry room in Omaha with shaker cabinets, blue walls, linoleum floors, a side-by-side washer and dryer and medium wood cabinets.
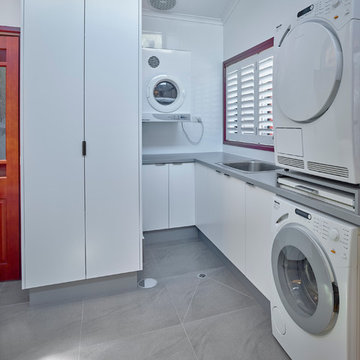
Designed, project managed and built by the Brilliant SA team. Copyright Brilliant SA
Inspiration for a mid-sized contemporary u-shaped dedicated laundry room in Other with a drop-in sink, white cabinets, laminate benchtops, white walls and a stacked washer and dryer.
Inspiration for a mid-sized contemporary u-shaped dedicated laundry room in Other with a drop-in sink, white cabinets, laminate benchtops, white walls and a stacked washer and dryer.
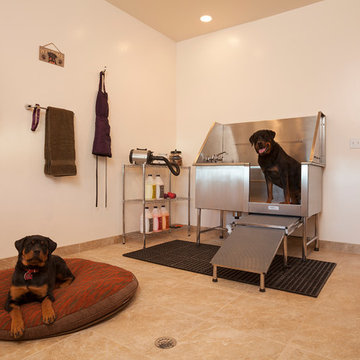
Scott D W Smith
Photo of a large contemporary dedicated laundry room in Denver with white walls and travertine floors.
Photo of a large contemporary dedicated laundry room in Denver with white walls and travertine floors.
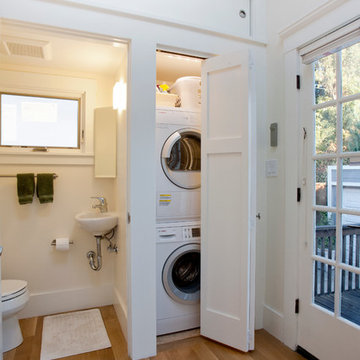
My client wanted to be sure that her new kitchen was designed in keeping with her homes great craftsman detail. We did just that while giving her a “modern” kitchen. Windows over the sink were enlarged, and a tiny half bath and laundry closet were added tucked away from sight. We had trim customized to match the existing. Cabinets and shelving were added with attention to detail. An elegant bathroom with a new tiled shower replaced the old bathroom with tub.
Ramona d'Viola photographer
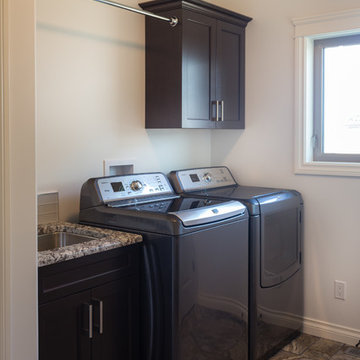
ihphotography
Photo of a small transitional single-wall dedicated laundry room in Calgary with an undermount sink, shaker cabinets, dark wood cabinets, granite benchtops, white walls, ceramic floors and a side-by-side washer and dryer.
Photo of a small transitional single-wall dedicated laundry room in Calgary with an undermount sink, shaker cabinets, dark wood cabinets, granite benchtops, white walls, ceramic floors and a side-by-side washer and dryer.
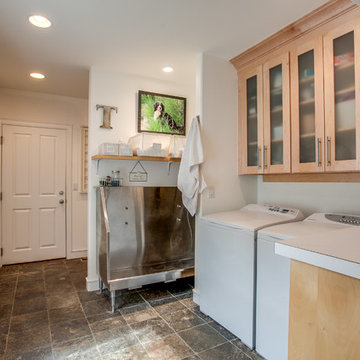
Travis Knoop Photography
This is an example of a country single-wall laundry room in Seattle with an utility sink, glass-front cabinets, light wood cabinets, white walls and a side-by-side washer and dryer.
This is an example of a country single-wall laundry room in Seattle with an utility sink, glass-front cabinets, light wood cabinets, white walls and a side-by-side washer and dryer.
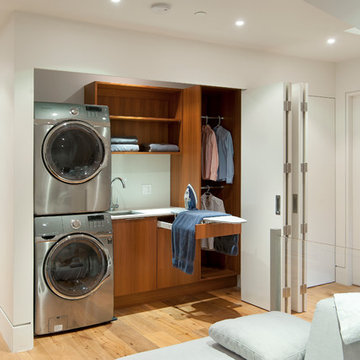
For all inquiries regarding cabinetry please call us at 604 795 3522 or email us at contactus@oldworldkitchens.com.
Unfortunately we are unable to provide information regarding content unrelated to our cabinetry.
Photography: Bob Young (bobyoungphoto.com)
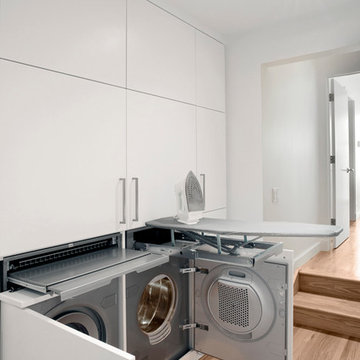
Ric Kokotovitch
Design ideas for a small contemporary laundry cupboard in Calgary with flat-panel cabinets, white cabinets, white walls, medium hardwood floors and a side-by-side washer and dryer.
Design ideas for a small contemporary laundry cupboard in Calgary with flat-panel cabinets, white cabinets, white walls, medium hardwood floors and a side-by-side washer and dryer.
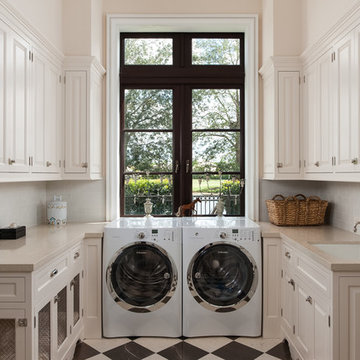
Photo of a traditional laundry room in Other with white cabinets, white walls, multi-coloured floor and beige benchtop.
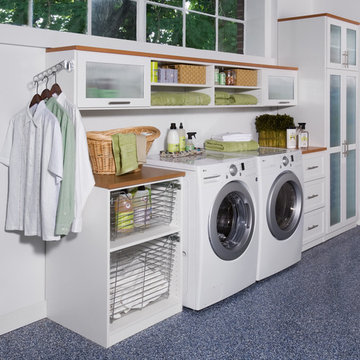
transFORM’s custom-designed laundry room welcomes you in and invites you to stay a while. This unit was made from white melamine and complementing candlelight finishes. Shaker style doors were further enhanced with frosted glass inserts, which create and attractive space for a dreaded chore. Lift up cabinet doors provide full access to upper cabinets that are hard to reach. The sliding chrome baskets and matching hardware reflect the metallic look of the washer/dryer and tie the design together. Drying racks allow you to hang and drip-dry your clothes without causing a mess or taking up space. Tucked away in the drawer is transFORM’s built-in ironing board, which can be pulled out when needed and conveniently stowed away when not in use. With deep counter space and added features, your laundry room becomes a comfortable and calming place to do the household chores.
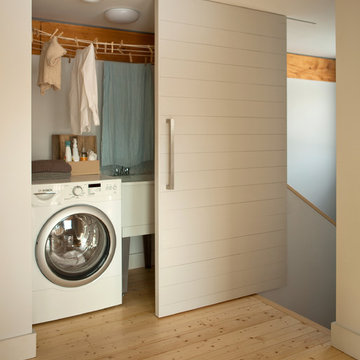
The 1,500 sq. ft. GO Home offers two story living with a combined kitchen/living/dining space on the main level and three bedrooms with full bath on the upper level.
Amenities include covered entry porch, kitchen pantry, powder room, mud room and laundry closet.
LEED Platinum certification; 1st Passive House–certified home in Maine, 12th certified in U.S.; USGBC Residential Project of the Year Award 2011; EcoHome Magazine Design Merit Award, 2011; TreeHugger, Best Passive House of the Year Award 2012
photo by Trent Bell
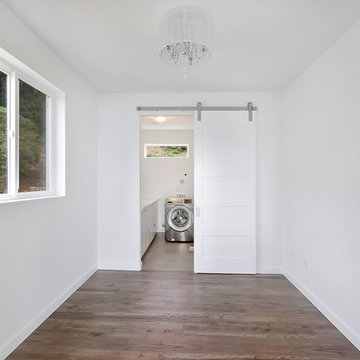
Bill Johnson Photography
Photo of a small modern dedicated laundry room in Seattle with flat-panel cabinets, white cabinets, quartz benchtops, white walls, porcelain floors and a side-by-side washer and dryer.
Photo of a small modern dedicated laundry room in Seattle with flat-panel cabinets, white cabinets, quartz benchtops, white walls, porcelain floors and a side-by-side washer and dryer.
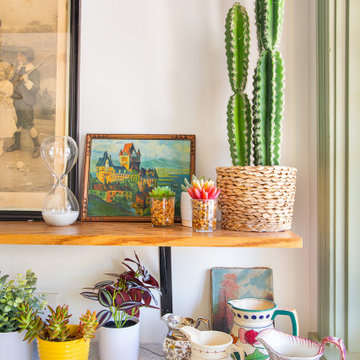
The laundry counter makes a perfect spot for a collection of small pottery and lots of plants, as well as small vintage artwork.
Mid-sized eclectic single-wall dedicated laundry room in Los Angeles with marble benchtops, white walls, a side-by-side washer and dryer and white benchtop.
Mid-sized eclectic single-wall dedicated laundry room in Los Angeles with marble benchtops, white walls, a side-by-side washer and dryer and white benchtop.
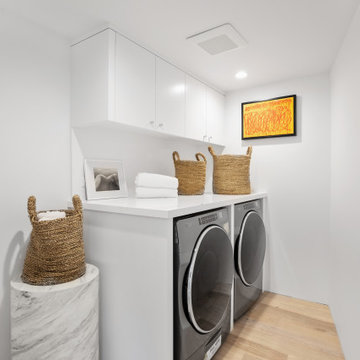
Photo of a contemporary single-wall dedicated laundry room in Los Angeles with flat-panel cabinets, white cabinets, white walls, light hardwood floors, a side-by-side washer and dryer, beige floor and white benchtop.
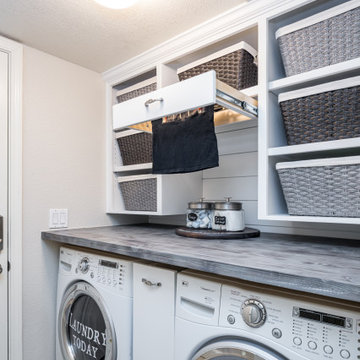
Who loves laundry? I'm sure it is not a favorite among many, but if your laundry room sparkles, you might fall in love with the process.
Style Revamp had the fantastic opportunity to collaborate with our talented client @honeyb1965 in transforming her laundry room into a sensational space. Ship-lap and built-ins are the perfect design pairing in a variety of interior spaces, but one of our favorites is the laundry room. Ship-lap was installed on one wall, and then gorgeous built-in adjustable cubbies were designed to fit functional storage baskets our client found at Costco. Our client wanted a pullout drying rack, and after sourcing several options, we decided to design and build a custom one. Our client is a remarkable woodworker and designed the rustic countertop using the shou sugi ban method of wood-burning, then stained weathered grey and a light drybrush of Annie Sloan Chalk Paint in old white. It's beautiful! She also built a slim storage cart to fit in between the washer and dryer to hide the trash can and provide extra storage. She is a genius! I will steal this idea for future laundry room design layouts:) Thank you @honeyb1965
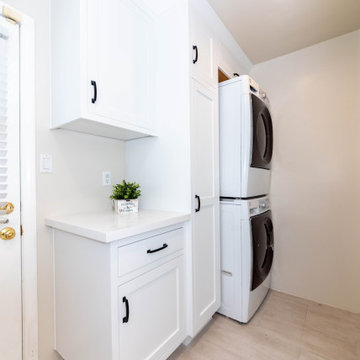
RENOVATE LAUNDRY ROOM
This is an example of a small country l-shaped dedicated laundry room in Los Angeles with shaker cabinets, white cabinets, quartzite benchtops, white walls, ceramic floors, a stacked washer and dryer, beige floor and white benchtop.
This is an example of a small country l-shaped dedicated laundry room in Los Angeles with shaker cabinets, white cabinets, quartzite benchtops, white walls, ceramic floors, a stacked washer and dryer, beige floor and white benchtop.
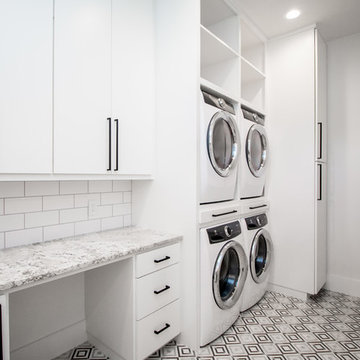
Mid-sized contemporary single-wall utility room in Other with flat-panel cabinets, white cabinets, granite benchtops, white walls, a stacked washer and dryer and multi-coloured floor.
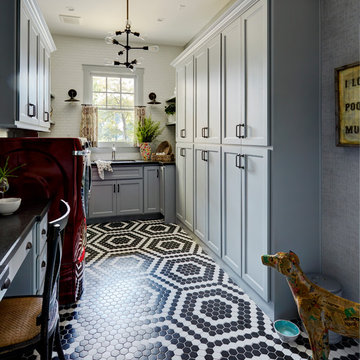
Mike Kaskel
Mid-sized traditional u-shaped utility room in Houston with an undermount sink, recessed-panel cabinets, grey cabinets, solid surface benchtops, white walls, a side-by-side washer and dryer, multi-coloured floor and black benchtop.
Mid-sized traditional u-shaped utility room in Houston with an undermount sink, recessed-panel cabinets, grey cabinets, solid surface benchtops, white walls, a side-by-side washer and dryer, multi-coloured floor and black benchtop.
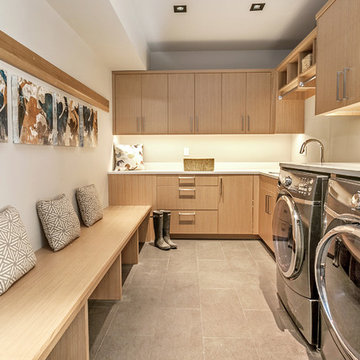
Contemporary l-shaped dedicated laundry room in Denver with flat-panel cabinets, light wood cabinets, white walls and a side-by-side washer and dryer.
Laundry Room Design Ideas with Blue Walls and White Walls
7