Laundry Room Design Ideas with Brown Cabinets and Brown Benchtop
Refine by:
Budget
Sort by:Popular Today
1 - 20 of 38 photos
Item 1 of 3
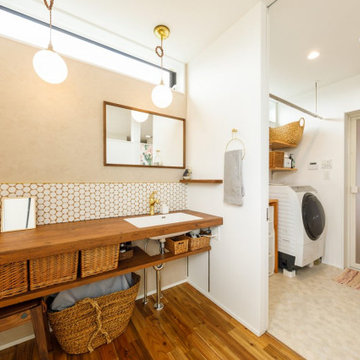
2階に上がった先にすぐ見える洗面コーナー、脱衣スペース、浴室へとつながる動線。全体が室内干しコーナーにもなっている機能的な場所です。造作の洗面コーナーに貼ったハニカム柄のタイルは奥様のお気に入りです。
Photo of a mid-sized industrial single-wall utility room in Tokyo Suburbs with an undermount sink, open cabinets, brown cabinets, wood benchtops, white walls, medium hardwood floors, brown floor, brown benchtop, wallpaper and wallpaper.
Photo of a mid-sized industrial single-wall utility room in Tokyo Suburbs with an undermount sink, open cabinets, brown cabinets, wood benchtops, white walls, medium hardwood floors, brown floor, brown benchtop, wallpaper and wallpaper.
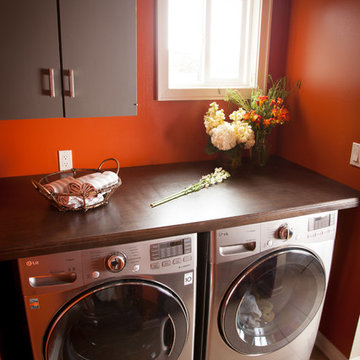
http://www.houzz.com/pro/rogerscheck/roger-scheck-photography
The budget didn't allow for cabinetry so we re-purposed the old kitchen uppers by painting them and adding a painted shelf above to extend across the window.
The counter was made from an unfinished, unbore stain grade door from Lowes. We added a trim to the front and a coat of stain and it's a beautiful, inexpensive folding counter.
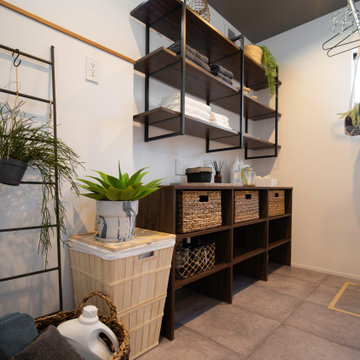
ホテルのように、シンプルに。
ホテルのように、癒しと心地よさを。
でも無理はしない。がんばらない。
どこよりも自分らしくいられる場所に。
Photo of a modern laundry room in Other with open cabinets, brown cabinets, grey floor, brown benchtop, wallpaper and wallpaper.
Photo of a modern laundry room in Other with open cabinets, brown cabinets, grey floor, brown benchtop, wallpaper and wallpaper.

素敵な庭と緩やかにつながる平屋がいい。
使いやすい壁いっぱいの本棚がほしい。
個室にもリビングと一体にもなる和室がいる。
二人で並んで使える造作の洗面台がいい。
お気にいりの場所は濡れ縁とお庭。
珪藻土クロスや無垢材をたくさん使いました。
家族みんなで動線を考え、たったひとつ間取りにたどり着いた。
光と風を取り入れ、快適に暮らせるようなつくりを。
そんな理想を取り入れた建築計画を一緒に考えました。
そして、家族の想いがまたひとつカタチになりました。
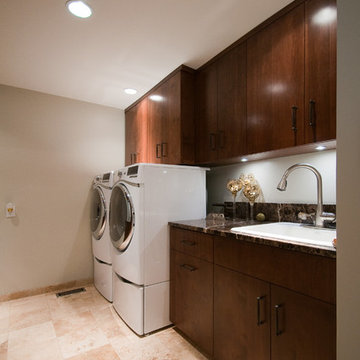
This beautiful laundry room designed and built by Gilbert Design Build has it all. The washers and dryer are on pedestals to store detergent and softeners. The rest of the new laundry space was finished to almost be as nice as a typical kitchen with wood cabinets, under cabinet lighting, recessed lights, a large sink. and tile floor.
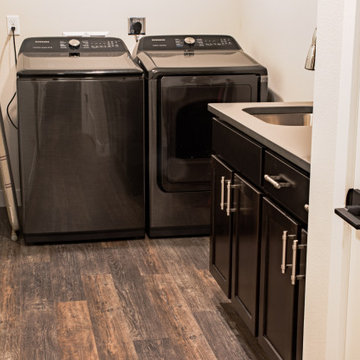
Photo of a small contemporary single-wall utility room in Other with a drop-in sink, shaker cabinets, brown cabinets, laminate benchtops, beige walls, medium hardwood floors, a side-by-side washer and dryer, multi-coloured floor and brown benchtop.

Photo of a large country laundry room in Portland with brown cabinets, wood benchtops, brown splashback, timber splashback, grey walls, ceramic floors, grey floor and brown benchtop.
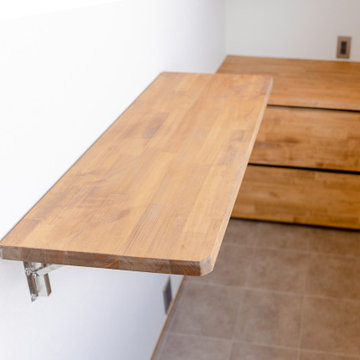
使わない時は台を下すことができます。
This is an example of a country l-shaped utility room in Osaka with brown cabinets, wood benchtops, white walls, vinyl floors, grey floor, brown benchtop, wallpaper and wallpaper.
This is an example of a country l-shaped utility room in Osaka with brown cabinets, wood benchtops, white walls, vinyl floors, grey floor, brown benchtop, wallpaper and wallpaper.
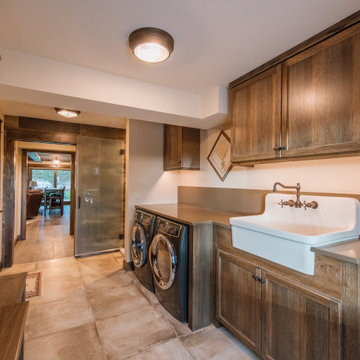
Large galley dedicated laundry room in Denver with a farmhouse sink, brown cabinets, beige walls, a side-by-side washer and dryer and brown benchtop.
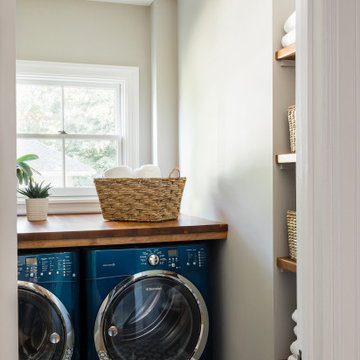
Design ideas for a mid-sized traditional single-wall dedicated laundry room in Boston with open cabinets, brown cabinets, wood benchtops, grey walls, ceramic floors, a side-by-side washer and dryer, blue floor and brown benchtop.
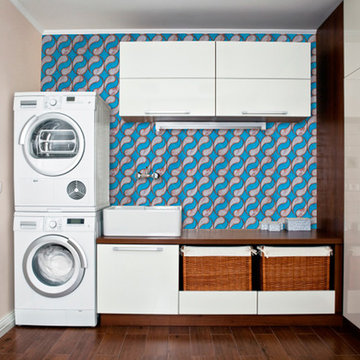
Production of hand-made MOSAIC ARTISTIC TILES that are of artistic quality with a touch of variation in their colour, shade, tone and size. Each product has an intrinsic characteristic that is peculiar to them. A customization of all products by using hand made pattern with any combination of colours from our classic colour palette.
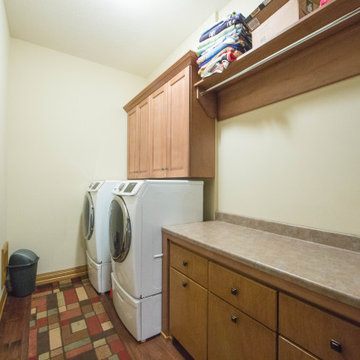
The extra long counter area in this custom laundry area provides plenty of folding area for a large family.
Inspiration for a large single-wall dedicated laundry room in Indianapolis with flat-panel cabinets, brown cabinets, beige walls, medium hardwood floors, a side-by-side washer and dryer, brown floor and brown benchtop.
Inspiration for a large single-wall dedicated laundry room in Indianapolis with flat-panel cabinets, brown cabinets, beige walls, medium hardwood floors, a side-by-side washer and dryer, brown floor and brown benchtop.
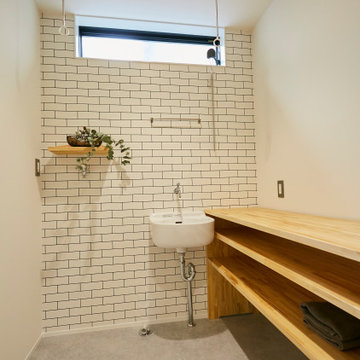
片づく収納。浴室で使用するものはランドリーに。
タオル、肌着などモノに住所を決めてばすっきり。
This is an example of a dedicated laundry room in Other with brown cabinets, wood benchtops, grey floor and brown benchtop.
This is an example of a dedicated laundry room in Other with brown cabinets, wood benchtops, grey floor and brown benchtop.
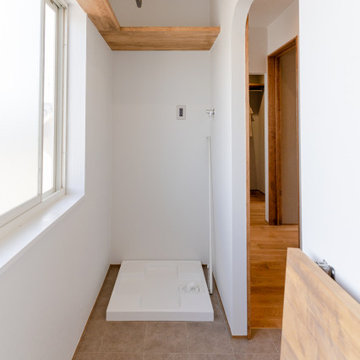
Design ideas for a country l-shaped utility room in Osaka with brown cabinets, wood benchtops, white walls, vinyl floors, grey floor, brown benchtop, wallpaper and wallpaper.
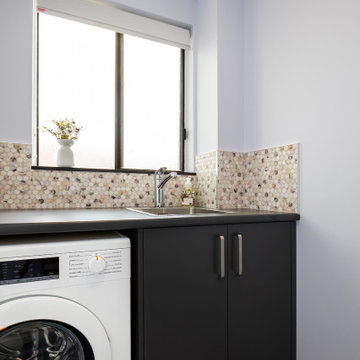
Small contemporary single-wall dedicated laundry room in Sydney with a drop-in sink, flat-panel cabinets, brown cabinets, laminate benchtops, beige splashback, marble splashback, grey walls, porcelain floors, an integrated washer and dryer, beige floor and brown benchtop.
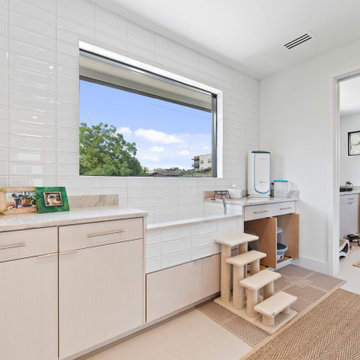
Photo of a modern single-wall dedicated laundry room in Dallas with an integrated sink, flat-panel cabinets, brown cabinets, quartz benchtops, white splashback, ceramic splashback, white walls, porcelain floors, a side-by-side washer and dryer and brown benchtop.
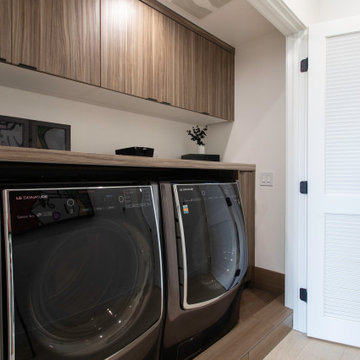
JL Interiors JL Interiors is a LA-based creative/diverse firm that specializes in residential interiors. JL Interiors empowers homeowners to design their dream home that they can be proud of! The design isn’t just about making things beautiful; it’s also about making things work beautifully. Contact us for a free consultation Hello@JLinteriors.design _ 310.390.6849
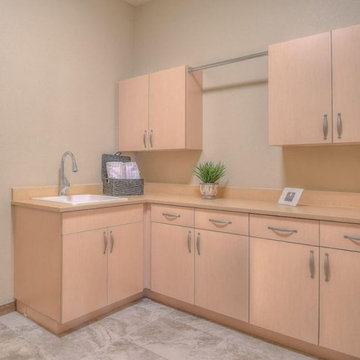
Design ideas for a mid-sized modern utility room in Albuquerque with a drop-in sink, flat-panel cabinets, brown cabinets, solid surface benchtops, beige walls, a side-by-side washer and dryer and brown benchtop.
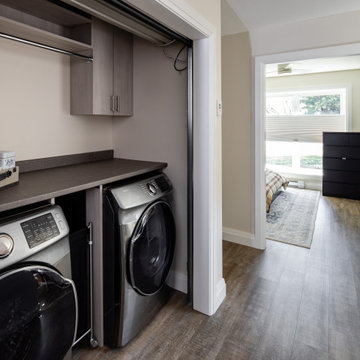
Photo of a country single-wall laundry room in Vancouver with flat-panel cabinets, brown cabinets, concrete benchtops, brown walls, medium hardwood floors, a concealed washer and dryer, brown floor and brown benchtop.
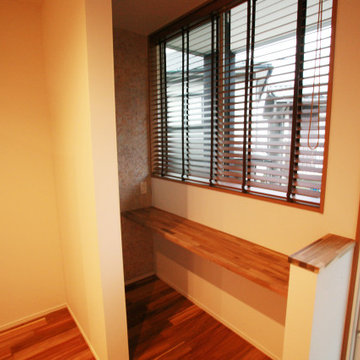
Inspiration for a mid-sized scandinavian utility room in Other with beaded inset cabinets, brown cabinets, medium hardwood floors, brown floor and brown benchtop.
Laundry Room Design Ideas with Brown Cabinets and Brown Benchtop
1