Laundry Room Design Ideas with Brown Cabinets and Brown Benchtop
Refine by:
Budget
Sort by:Popular Today
21 - 38 of 38 photos
Item 1 of 3
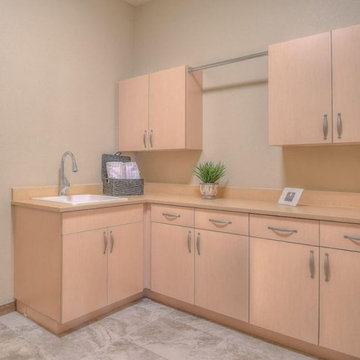
Design ideas for a mid-sized modern utility room in Albuquerque with a drop-in sink, flat-panel cabinets, brown cabinets, solid surface benchtops, beige walls, a side-by-side washer and dryer and brown benchtop.
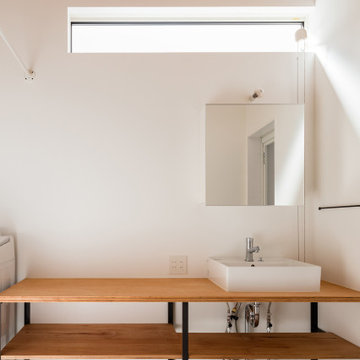
Design ideas for a laundry room in Other with open cabinets, brown cabinets, white walls, grey floor and brown benchtop.
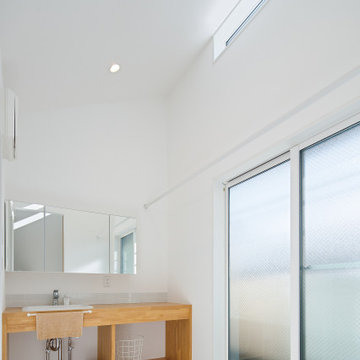
屋根の勾配を活かした天井の高い開放的なサニタリールーム。スリットの高窓から、やわらかな光が下りてくる清々しい空間に仕上げました。朝の光の入り方を考慮して、暮らしにすこやかなリズムを与えてくれる設計は、写真だけでは伝わらない心地よさを提供してくれる、建築家ならではの設計と言えます。
Mid-sized modern single-wall dedicated laundry room in Tokyo with an undermount sink, open cabinets, brown cabinets, wood benchtops, white walls, porcelain floors, grey floor and brown benchtop.
Mid-sized modern single-wall dedicated laundry room in Tokyo with an undermount sink, open cabinets, brown cabinets, wood benchtops, white walls, porcelain floors, grey floor and brown benchtop.
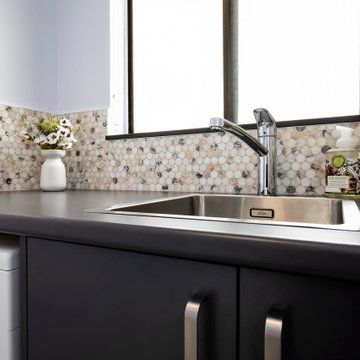
Photo of a small contemporary single-wall dedicated laundry room in Sydney with a drop-in sink, flat-panel cabinets, brown cabinets, laminate benchtops, beige splashback, marble splashback, grey walls, porcelain floors, an integrated washer and dryer, beige floor and brown benchtop.
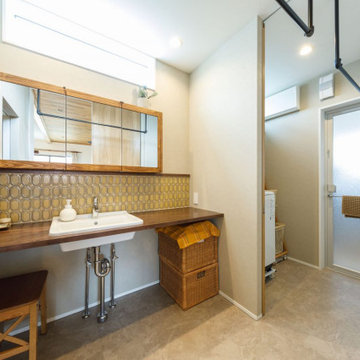
洗面室は雰囲気を変えて、レトロモダンなタイルや、Aさんがインターネットで見つけた特注のミラーキャビネットを設置。「私たちのこだわりにとことん対応してくれ、持ち込みにも柔軟に応じてくれました!」とAさんはニッコリ。
Design ideas for a mid-sized industrial single-wall utility room in Tokyo with an undermount sink, open cabinets, brown cabinets, wood benchtops, white walls, porcelain floors, beige floor, brown benchtop, wallpaper and wallpaper.
Design ideas for a mid-sized industrial single-wall utility room in Tokyo with an undermount sink, open cabinets, brown cabinets, wood benchtops, white walls, porcelain floors, beige floor, brown benchtop, wallpaper and wallpaper.
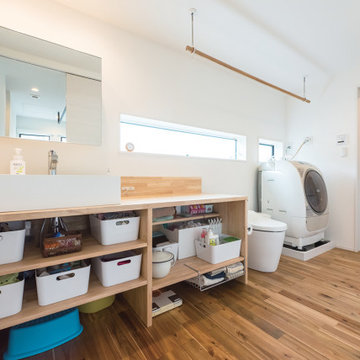
暮らしやすさを意識して、洗面・トイレ・お風呂を直線的にレイアウトしたシンプルな動線デザイン。掃除や洗濯をスムーズにして家事の負担を減らす、子育てファミリーにうれしい空間設計です。
This is an example of a mid-sized industrial single-wall utility room in Tokyo Suburbs with a drop-in sink, open cabinets, brown cabinets, solid surface benchtops, white walls, medium hardwood floors, an integrated washer and dryer, brown floor and brown benchtop.
This is an example of a mid-sized industrial single-wall utility room in Tokyo Suburbs with a drop-in sink, open cabinets, brown cabinets, solid surface benchtops, white walls, medium hardwood floors, an integrated washer and dryer, brown floor and brown benchtop.
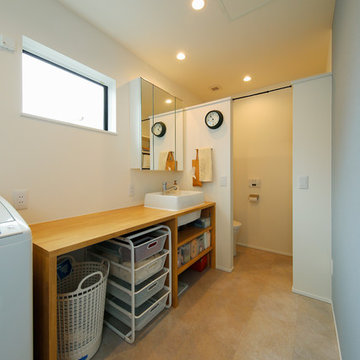
2階のファミリークロゼットの奥に浴室・脱衣所などの水回りを配置し、ドレッシングエリアの動線をコンパクトにまとめました。壁際には洗濯物を畳んだりできるカウンターを造作しています。
Mid-sized scandinavian single-wall utility room in Tokyo with a drop-in sink, open cabinets, brown cabinets, wood benchtops, white walls, ceramic floors, an integrated washer and dryer, beige floor and brown benchtop.
Mid-sized scandinavian single-wall utility room in Tokyo with a drop-in sink, open cabinets, brown cabinets, wood benchtops, white walls, ceramic floors, an integrated washer and dryer, beige floor and brown benchtop.
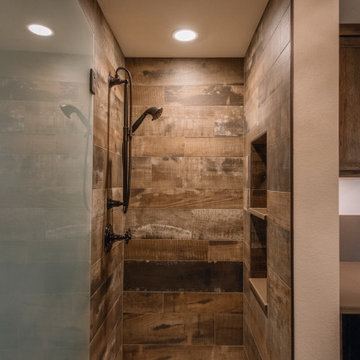
Large galley dedicated laundry room in Denver with a farmhouse sink, brown cabinets, beige walls, a side-by-side washer and dryer and brown benchtop.
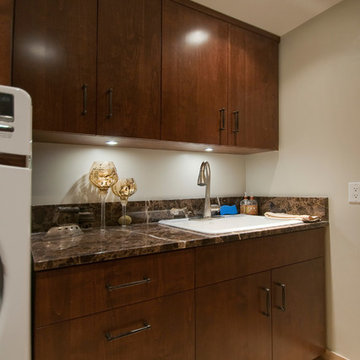
This laundry room designed a built by Gilbert Design Build of Bradenton and Sarasota Florida contains a utility sink and flat panel cabinets for ample storage. The new laundry room is both functional and fashionable!
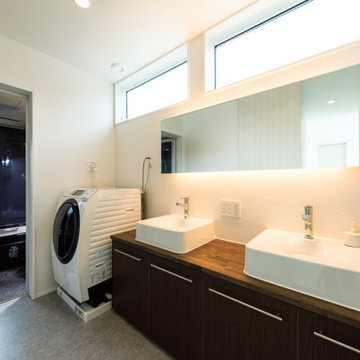
洗面台はホテルライクなツーボウル仕上げにしました。ワイドな高窓から光が差して朝は清々しく、夜はワイドミラーの間接照明でやわらかく、ムーディに。「リラックスタイムをくつろいで過ごせるように」(Oさま)と、浴室はシックで落ち着きのある色合いに仕上げました。
Design ideas for a mid-sized modern single-wall utility room in Tokyo Suburbs with a drop-in sink, beaded inset cabinets, brown cabinets, wood benchtops, white walls, plywood floors, an integrated washer and dryer, grey floor, brown benchtop, wallpaper and wallpaper.
Design ideas for a mid-sized modern single-wall utility room in Tokyo Suburbs with a drop-in sink, beaded inset cabinets, brown cabinets, wood benchtops, white walls, plywood floors, an integrated washer and dryer, grey floor, brown benchtop, wallpaper and wallpaper.
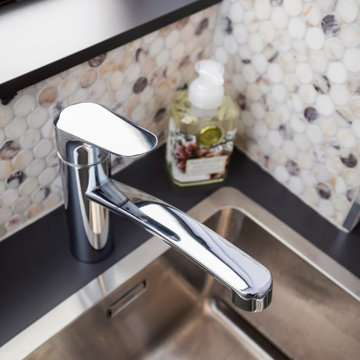
Inspiration for a small contemporary single-wall dedicated laundry room in Sydney with a drop-in sink, flat-panel cabinets, brown cabinets, laminate benchtops, beige splashback, marble splashback, grey walls, porcelain floors, an integrated washer and dryer, beige floor and brown benchtop.
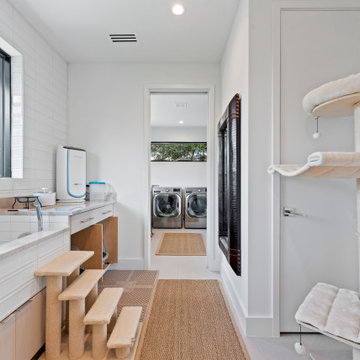
Modern single-wall dedicated laundry room in Dallas with an integrated sink, flat-panel cabinets, brown cabinets, quartz benchtops, white splashback, ceramic splashback, white walls, porcelain floors, a side-by-side washer and dryer and brown benchtop.
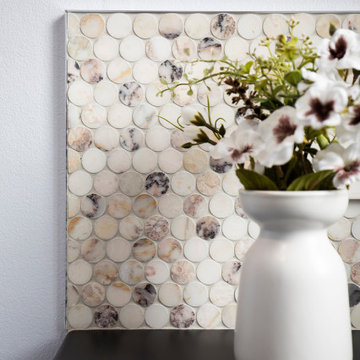
Design ideas for a small contemporary single-wall dedicated laundry room in Sydney with a drop-in sink, flat-panel cabinets, brown cabinets, laminate benchtops, beige splashback, marble splashback, grey walls, porcelain floors, an integrated washer and dryer, beige floor and brown benchtop.
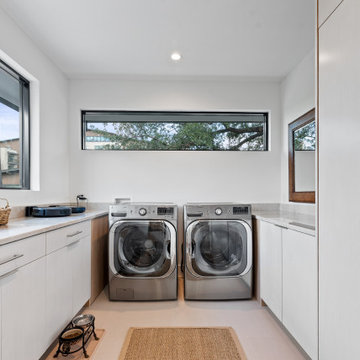
Photo of a modern single-wall dedicated laundry room in Dallas with an integrated sink, flat-panel cabinets, brown cabinets, quartz benchtops, white splashback, ceramic splashback, white walls, porcelain floors, a side-by-side washer and dryer and brown benchtop.
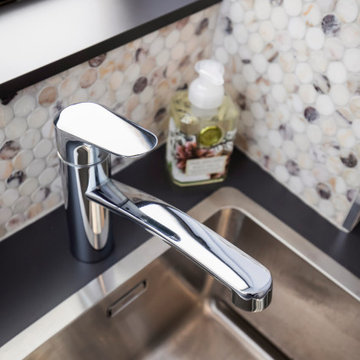
Small contemporary single-wall dedicated laundry room in Sydney with a drop-in sink, flat-panel cabinets, brown cabinets, laminate benchtops, beige splashback, marble splashback, grey walls, porcelain floors, an integrated washer and dryer, beige floor and brown benchtop.
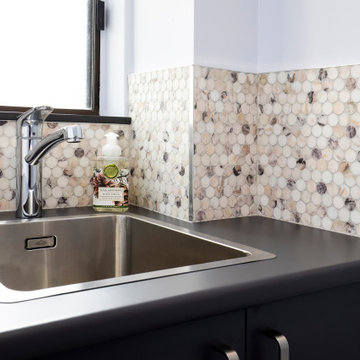
Design ideas for a small contemporary single-wall dedicated laundry room in Sydney with a drop-in sink, flat-panel cabinets, brown cabinets, laminate benchtops, beige splashback, marble splashback, grey walls, porcelain floors, an integrated washer and dryer, beige floor and brown benchtop.
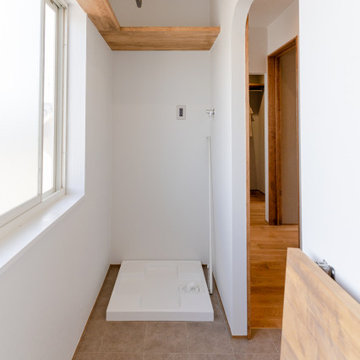
Design ideas for a country l-shaped utility room in Osaka with brown cabinets, wood benchtops, white walls, vinyl floors, grey floor, brown benchtop, wallpaper and wallpaper.
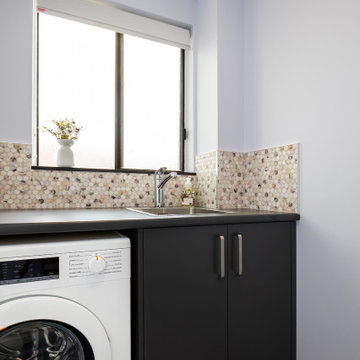
Small contemporary single-wall dedicated laundry room in Sydney with a drop-in sink, flat-panel cabinets, brown cabinets, laminate benchtops, beige splashback, marble splashback, grey walls, porcelain floors, an integrated washer and dryer, beige floor and brown benchtop.
Laundry Room Design Ideas with Brown Cabinets and Brown Benchtop
2