Laundry Room Design Ideas with Brown Benchtop and White Benchtop
Refine by:
Budget
Sort by:Popular Today
141 - 160 of 10,124 photos
Item 1 of 3
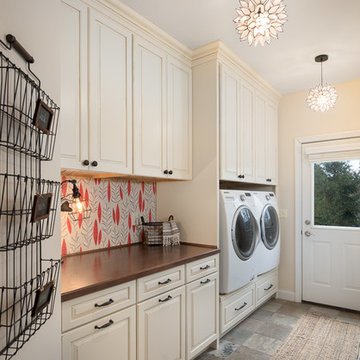
This light and airy laundry room/mudroom beckons you with two beautiful white capiz seashell pendant lights, custom floor to ceiling cabinetry with crown molding, raised washer and dryer with storage underneath, wooden folding counter, and wall paper accent wall
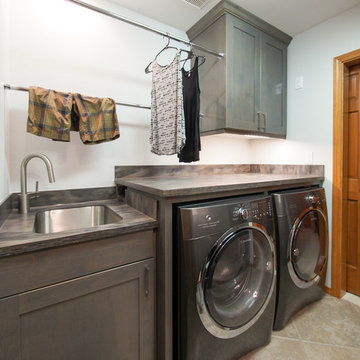
The laundry machines are paired with an under mount utility sink with air dry rods above. Extra deep cabinet storage above the washer/dryer provide easy access to laundry detergents, etc. Under cabinet lighting keeps this land locked laundry room feeling light and bright. Notice the dark void in the back left corner of the washing machine. This is an access hole for turning off the water supply before removing the machine for service.
A Kitchen That Works LLC
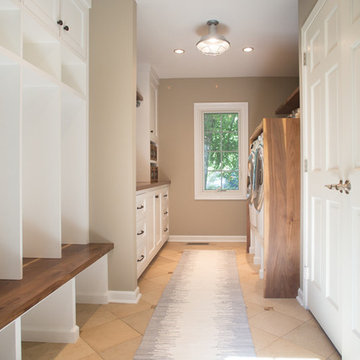
This is an example of a large transitional galley utility room in Philadelphia with shaker cabinets, white cabinets, wood benchtops, beige walls, ceramic floors, a side-by-side washer and dryer and brown benchtop.
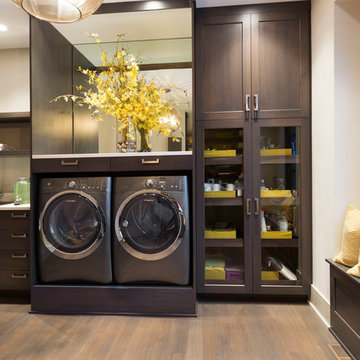
This new construction home was a long-awaited dream home with lots of ideas and details curated over many years. It’s a contemporary lake house in the Midwest with a California vibe. The palette is clean and simple, and uses varying shades of gray. The dramatic architectural elements punctuate each space with dramatic details.
Photos done by Ryan Hainey Photography, LLC.
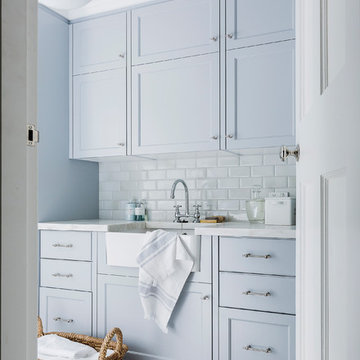
This is an example of a transitional dedicated laundry room in Sydney with a farmhouse sink, recessed-panel cabinets, marble benchtops, ceramic floors, blue cabinets, white floor and white benchtop.
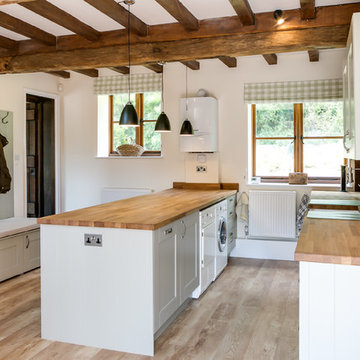
http://mcphersonstevens.com/
Country laundry room in Gloucestershire with an undermount sink, recessed-panel cabinets, white cabinets, wood benchtops, white walls, light hardwood floors, a side-by-side washer and dryer and brown benchtop.
Country laundry room in Gloucestershire with an undermount sink, recessed-panel cabinets, white cabinets, wood benchtops, white walls, light hardwood floors, a side-by-side washer and dryer and brown benchtop.
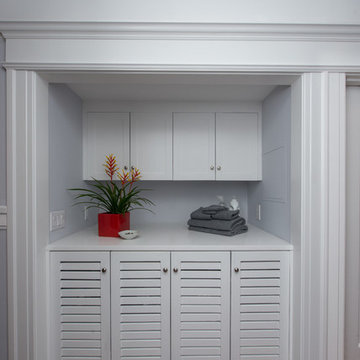
Treve Johnson Photography
Photo of a mid-sized transitional single-wall laundry cupboard in San Francisco with louvered cabinets, white cabinets, blue walls, a side-by-side washer and dryer, grey floor and white benchtop.
Photo of a mid-sized transitional single-wall laundry cupboard in San Francisco with louvered cabinets, white cabinets, blue walls, a side-by-side washer and dryer, grey floor and white benchtop.
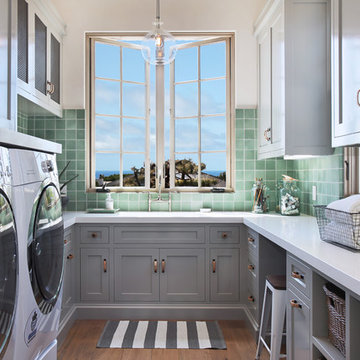
Jeri Koegel
Inspiration for a mediterranean u-shaped dedicated laundry room in Orange County with shaker cabinets, grey cabinets, a side-by-side washer and dryer, brown floor and white benchtop.
Inspiration for a mediterranean u-shaped dedicated laundry room in Orange County with shaker cabinets, grey cabinets, a side-by-side washer and dryer, brown floor and white benchtop.
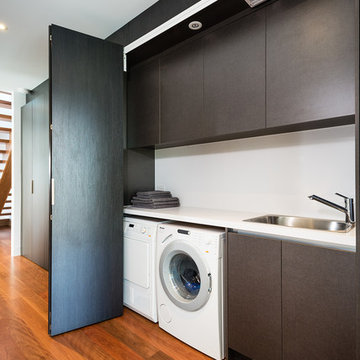
European Laundry Design with concealed cabinetry behind large bi-fold doors in hallway Entry.
Mid-sized modern single-wall laundry cupboard in Melbourne with a drop-in sink, quartz benchtops, white walls, medium hardwood floors, a side-by-side washer and dryer, flat-panel cabinets, white benchtop and brown cabinets.
Mid-sized modern single-wall laundry cupboard in Melbourne with a drop-in sink, quartz benchtops, white walls, medium hardwood floors, a side-by-side washer and dryer, flat-panel cabinets, white benchtop and brown cabinets.
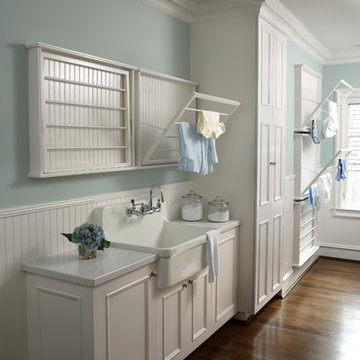
Chris Little Photography
This is an example of a traditional laundry room in Atlanta with white cabinets, white benchtop and a drop-in sink.
This is an example of a traditional laundry room in Atlanta with white cabinets, white benchtop and a drop-in sink.
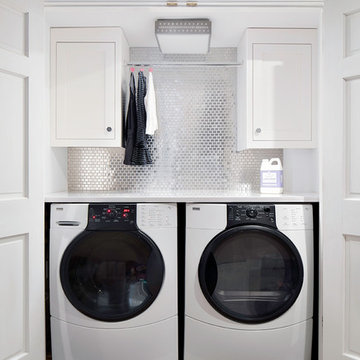
Photo by Donna Dotan Photography Inc.
This is an example of a transitional laundry room in New York with white cabinets, a side-by-side washer and dryer and white benchtop.
This is an example of a transitional laundry room in New York with white cabinets, a side-by-side washer and dryer and white benchtop.
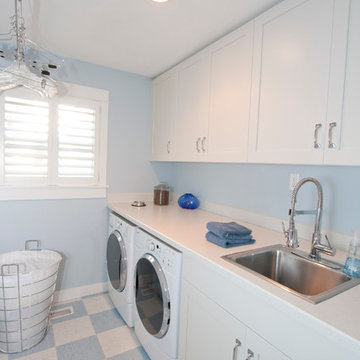
After photo - front loading washer/dryer with continuous counter. "Fresh as soap" look, requested by client. Hanging rod suspended from ceiling.
Design ideas for a large traditional single-wall dedicated laundry room in Portland with laminate benchtops, a drop-in sink, white cabinets, shaker cabinets, blue walls, linoleum floors, a side-by-side washer and dryer, multi-coloured floor and white benchtop.
Design ideas for a large traditional single-wall dedicated laundry room in Portland with laminate benchtops, a drop-in sink, white cabinets, shaker cabinets, blue walls, linoleum floors, a side-by-side washer and dryer, multi-coloured floor and white benchtop.
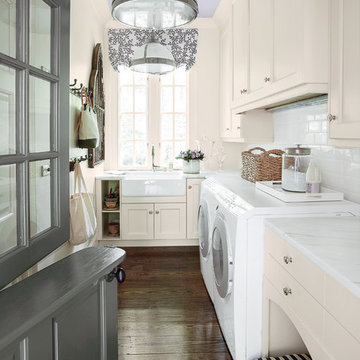
High-gloss lilac adds unexpected color above, while a Dutch door and built-in dog beds keep the McKinleys' pets contained and comfortable in the laundry room. Photo by Erica George Dines for Southern Living
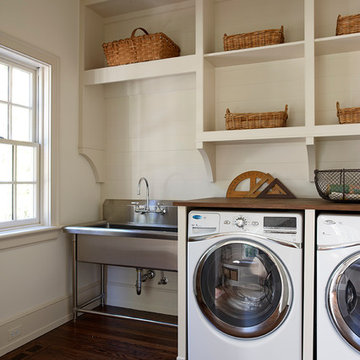
Kip Dawkins Photography
This is an example of a traditional laundry room in Other with wood benchtops and brown benchtop.
This is an example of a traditional laundry room in Other with wood benchtops and brown benchtop.
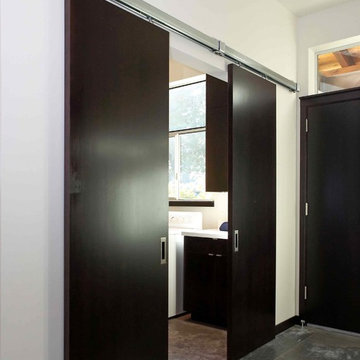
Sliding doors to laundry. Photography by Ian Gleadle.
Design ideas for a mid-sized modern galley utility room in Seattle with flat-panel cabinets, black cabinets, solid surface benchtops, white walls, concrete floors, a side-by-side washer and dryer, grey floor and white benchtop.
Design ideas for a mid-sized modern galley utility room in Seattle with flat-panel cabinets, black cabinets, solid surface benchtops, white walls, concrete floors, a side-by-side washer and dryer, grey floor and white benchtop.
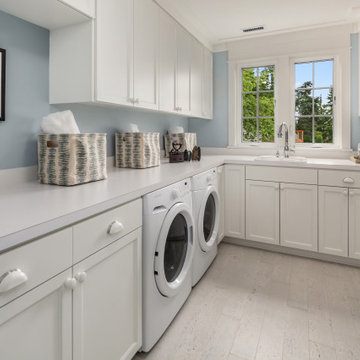
Inspiration for a large transitional l-shaped dedicated laundry room in Seattle with a drop-in sink, shaker cabinets, white cabinets, blue walls, porcelain floors, a side-by-side washer and dryer, beige floor and white benchtop.
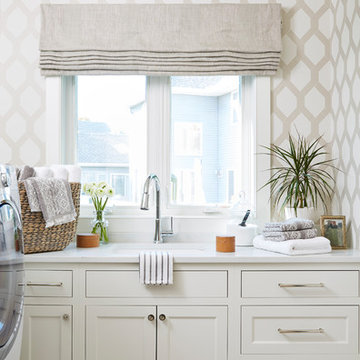
Photography: Alyssa Lee Photography
Photo of a mid-sized transitional dedicated laundry room in Minneapolis with an undermount sink, quartz benchtops, porcelain floors, white benchtop, shaker cabinets, beige cabinets, multi-coloured walls and beige floor.
Photo of a mid-sized transitional dedicated laundry room in Minneapolis with an undermount sink, quartz benchtops, porcelain floors, white benchtop, shaker cabinets, beige cabinets, multi-coloured walls and beige floor.
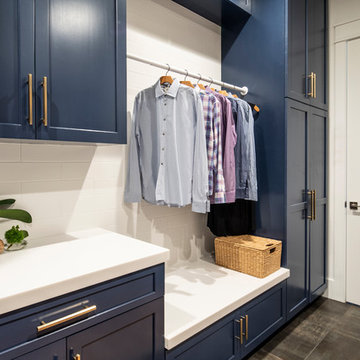
Who wouldn't mind doing laundry in such a bright and colorful laundry room? Custom cabinetry allows for creating a space with the exact specifications of the homeowner. From a hanging drying station, hidden litterbox storage, antimicrobial and durable white Krion countertops to beautiful walnut shelving, this laundry room is as beautiful as it is functional.
Stephen Allen Photography
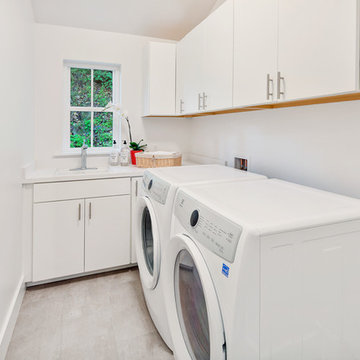
New Oakland Hills Home
©2018 Steven Corley Randel
Photo of a mid-sized country l-shaped dedicated laundry room in Other with an undermount sink, flat-panel cabinets, white cabinets, quartz benchtops, white walls, porcelain floors, a side-by-side washer and dryer, beige floor and white benchtop.
Photo of a mid-sized country l-shaped dedicated laundry room in Other with an undermount sink, flat-panel cabinets, white cabinets, quartz benchtops, white walls, porcelain floors, a side-by-side washer and dryer, beige floor and white benchtop.
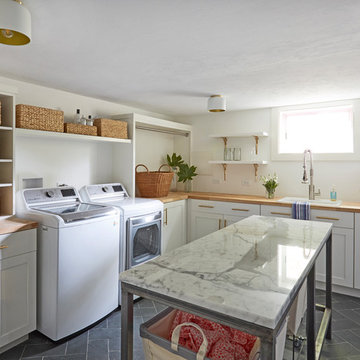
Free ebook, Creating the Ideal Kitchen. DOWNLOAD NOW
Working with this Glen Ellyn client was so much fun the first time around, we were thrilled when they called to say they were considering moving across town and might need some help with a bit of design work at the new house.
The kitchen in the new house had been recently renovated, but it was not exactly what they wanted. What started out as a few tweaks led to a pretty big overhaul of the kitchen, mudroom and laundry room. Luckily, we were able to use re-purpose the old kitchen cabinetry and custom island in the remodeling of the new laundry room — win-win!
As parents of two young girls, it was important for the homeowners to have a spot to store equipment, coats and all the “behind the scenes” necessities away from the main part of the house which is a large open floor plan. The existing basement mudroom and laundry room had great bones and both rooms were very large.
To make the space more livable and comfortable, we laid slate tile on the floor and added a built-in desk area, coat/boot area and some additional tall storage. We also reworked the staircase, added a new stair runner, gave a facelift to the walk-in closet at the foot of the stairs, and built a coat closet. The end result is a multi-functional, large comfortable room to come home to!
Just beyond the mudroom is the new laundry room where we re-used the cabinets and island from the original kitchen. The new laundry room also features a small powder room that used to be just a toilet in the middle of the room.
You can see the island from the old kitchen that has been repurposed for a laundry folding table. The other countertops are maple butcherblock, and the gold accents from the other rooms are carried through into this room. We were also excited to unearth an existing window and bring some light into the room.
Designed by: Susan Klimala, CKD, CBD
Photography by: Michael Alan Kaskel
For more information on kitchen and bath design ideas go to: www.kitchenstudio-ge.com
Laundry Room Design Ideas with Brown Benchtop and White Benchtop
8