All Backsplash Materials Laundry Room Design Ideas with Brown Benchtop
Refine by:
Budget
Sort by:Popular Today
21 - 40 of 339 photos
Item 1 of 3

Inspiration for a mid-sized modern galley utility room in Perth with a drop-in sink, grey cabinets, wood benchtops, white splashback, ceramic splashback, ceramic floors, a side-by-side washer and dryer, beige floor and brown benchtop.
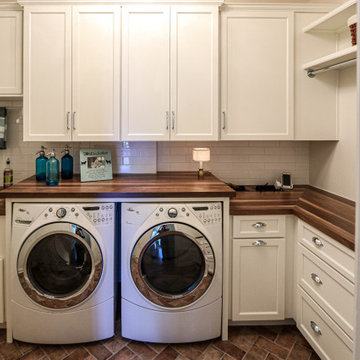
We updated this laundry room by installing Medallion Silverline Jackson Flat Panel cabinets in white icing color. The countertops are a custom Natural Black Walnut wood top with a Mockett charging station and a Porter single basin farmhouse sink and Moen Arbor high arc faucet. The backsplash is Ice White Wow Subway Tile. The floor is Durango Tumbled tile.
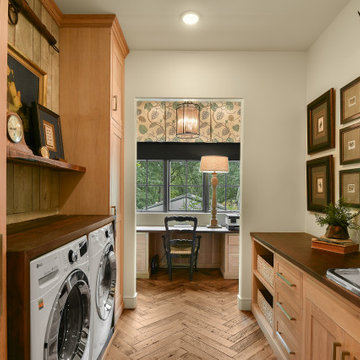
Laundry room with office nook.
Large country galley utility room in Atlanta with a farmhouse sink, shaker cabinets, light wood cabinets, wood benchtops, timber splashback, white walls, medium hardwood floors, a side-by-side washer and dryer and brown benchtop.
Large country galley utility room in Atlanta with a farmhouse sink, shaker cabinets, light wood cabinets, wood benchtops, timber splashback, white walls, medium hardwood floors, a side-by-side washer and dryer and brown benchtop.

Photo of a large country laundry room in Portland with blue cabinets, wood benchtops, blue splashback, ceramic splashback, grey walls, ceramic floors, grey floor and brown benchtop.
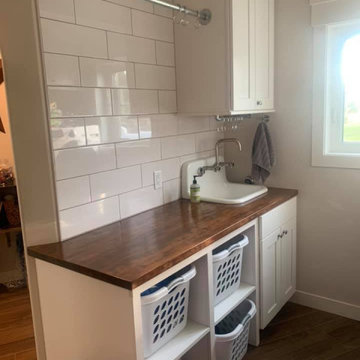
Customized Laundry Basket Storage was a must for this Laundry Room.
Design ideas for a country laundry room in Other with a farmhouse sink, shaker cabinets, white cabinets, wood benchtops, white splashback, subway tile splashback, a side-by-side washer and dryer and brown benchtop.
Design ideas for a country laundry room in Other with a farmhouse sink, shaker cabinets, white cabinets, wood benchtops, white splashback, subway tile splashback, a side-by-side washer and dryer and brown benchtop.

This is an example of a beach style laundry room in New Orleans with a farmhouse sink, shaker cabinets, white cabinets, wood benchtops, blue splashback, porcelain splashback, white walls, porcelain floors, a side-by-side washer and dryer, grey floor and brown benchtop.
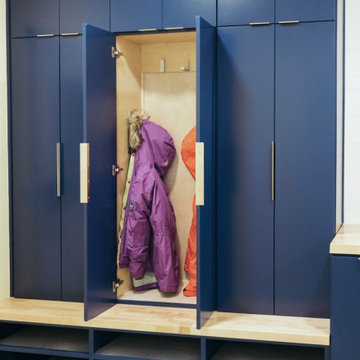
This dark, dreary kitchen was large, but not being used well. The family of 7 had outgrown the limited storage and experienced traffic bottlenecks when in the kitchen together. A bright, cheerful and more functional kitchen was desired, as well as a new pantry space.
We gutted the kitchen and closed off the landing through the door to the garage to create a new pantry. A frosted glass pocket door eliminates door swing issues. In the pantry, a small access door opens to the garage so groceries can be loaded easily. Grey wood-look tile was laid everywhere.
We replaced the small window and added a 6’x4’ window, instantly adding tons of natural light. A modern motorized sheer roller shade helps control early morning glare. Three free-floating shelves are to the right of the window for favorite décor and collectables.
White, ceiling-height cabinets surround the room. The full-overlay doors keep the look seamless. Double dishwashers, double ovens and a double refrigerator are essentials for this busy, large family. An induction cooktop was chosen for energy efficiency, child safety, and reliability in cooking. An appliance garage and a mixer lift house the much-used small appliances.
An ice maker and beverage center were added to the side wall cabinet bank. The microwave and TV are hidden but have easy access.
The inspiration for the room was an exclusive glass mosaic tile. The large island is a glossy classic blue. White quartz countertops feature small flecks of silver. Plus, the stainless metal accent was even added to the toe kick!
Upper cabinet, under-cabinet and pendant ambient lighting, all on dimmers, was added and every light (even ceiling lights) is LED for energy efficiency.
White-on-white modern counter stools are easy to clean. Plus, throughout the room, strategically placed USB outlets give tidy charging options.

This pretty pink backsplash offers a pop of colour in this hardworking room. With plenty of storage, bench space and hanging space the weekly washing is no longer a chore.

This is an example of a mid-sized transitional u-shaped dedicated laundry room in Raleigh with a farmhouse sink, shaker cabinets, white cabinets, wood benchtops, white splashback, shiplap splashback, white walls, porcelain floors, a side-by-side washer and dryer, brown benchtop and planked wall panelling.
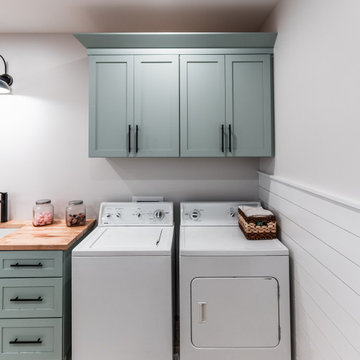
Fields of corn stalks outside the window compliment the blue cabinetry of this beautiful laundry. The warm wood butcher block top is a nice contrast.

Second-floor laundry room with real Chicago reclaimed brick floor laid in a herringbone pattern. Mixture of green painted and white oak stained cabinetry. Farmhouse sink and white subway tile backsplash. Butcher block countertops.

Photo of a mid-sized modern single-wall dedicated laundry room in Barcelona with white cabinets, wood benchtops, white splashback, ceramic splashback, white walls, ceramic floors, a side-by-side washer and dryer, grey floor and brown benchtop.

Mid-sized modern galley utility room in Perth with a drop-in sink, grey cabinets, wood benchtops, white splashback, ceramic splashback, ceramic floors, a side-by-side washer and dryer, beige floor and brown benchtop.
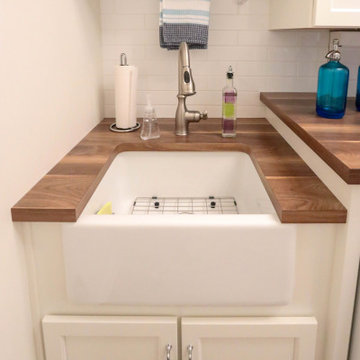
We updated this laundry room by installing Medallion Silverline Jackson Flat Panel cabinets in white icing color. The countertops are a custom Natural Black Walnut wood top with a Mockett charging station and a Porter single basin farmhouse sink and Moen Arbor high arc faucet. The backsplash is Ice White Wow Subway Tile. The floor is Durango Tumbled tile.

Cuarto de lavado con lavadora y secadora integradas.
Muebles modelo natura, laminados color verde fiordo. Espacio para roomba bajo mueble,
Espacio para separar ropa de color - blanca.
Barra para colgar.

Design ideas for a mid-sized beach style single-wall dedicated laundry room in Auckland with a drop-in sink, flat-panel cabinets, blue cabinets, laminate benchtops, pink splashback, porcelain splashback, white walls, porcelain floors, a side-by-side washer and dryer, grey floor and brown benchtop.

The finished project! The white built-in locker system with a floor to ceiling cabinet for added storage. Black herringbone slate floor, and wood countertop for easy folding. And peep those leather pulls!
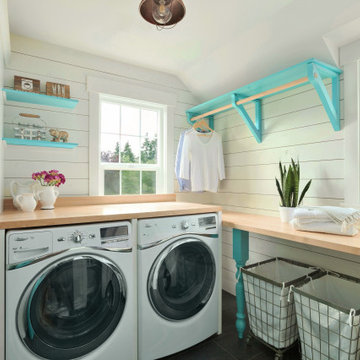
Farmhouse laundry room with shiplap walls and butcher block counters.
Mid-sized country l-shaped dedicated laundry room in Seattle with shaker cabinets, white cabinets, wood benchtops, shiplap splashback, white walls, porcelain floors, a side-by-side washer and dryer, black floor, brown benchtop and planked wall panelling.
Mid-sized country l-shaped dedicated laundry room in Seattle with shaker cabinets, white cabinets, wood benchtops, shiplap splashback, white walls, porcelain floors, a side-by-side washer and dryer, black floor, brown benchtop and planked wall panelling.
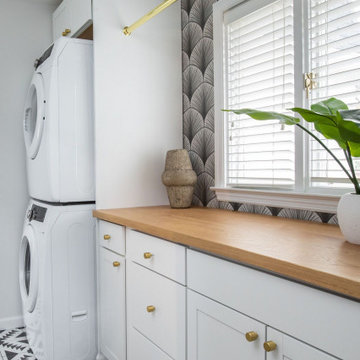
Mid-sized transitional galley dedicated laundry room in Indianapolis with shaker cabinets, white cabinets, wood benchtops, black splashback, window splashback, white walls, ceramic floors, a stacked washer and dryer, black floor, brown benchtop and wallpaper.
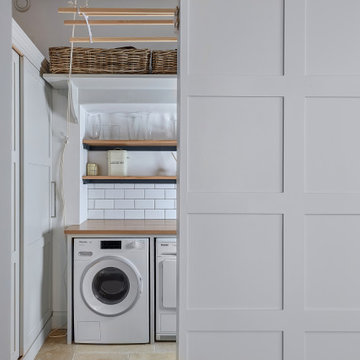
A stylish utility / bootroom, featuring oak worktops and shelving, sliding door storage, coat hanging and a boot room bench. Hand-painted in Farrow and Ball's Cornforth White and Railings.
All Backsplash Materials Laundry Room Design Ideas with Brown Benchtop
2