All Backsplash Materials Laundry Room Design Ideas with Brown Benchtop
Refine by:
Budget
Sort by:Popular Today
61 - 80 of 339 photos
Item 1 of 3
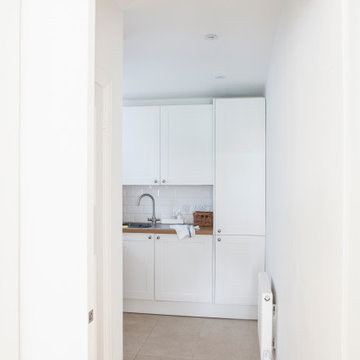
Using classic shaker style units and metro tiles we created this small, but perfectly formed light and airy utility room, incorporating a tall broom cupboard, integrated under counter freezer, sink unit, washing basket storage, large freestanding boiler and stacked washing machine and tumble dryer, as well as timber shelving for displaying glass vases across the window.
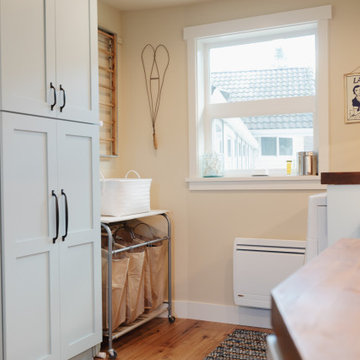
Photo of a large beach style galley utility room in Seattle with a farmhouse sink, shaker cabinets, blue cabinets, wood benchtops, white splashback, ceramic splashback, beige walls, medium hardwood floors, a side-by-side washer and dryer, brown floor and brown benchtop.

Photo of a mid-sized country galley utility room in Other with a drop-in sink, recessed-panel cabinets, white cabinets, wood benchtops, brown splashback, timber splashback, white walls, terra-cotta floors, a side-by-side washer and dryer, multi-coloured floor, brown benchtop and planked wall panelling.
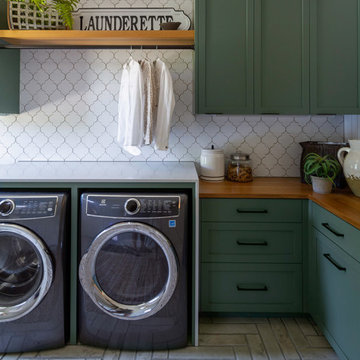
Inspiration for an expansive country l-shaped dedicated laundry room in Other with shaker cabinets, green cabinets, wood benchtops, white splashback, ceramic splashback, white walls, ceramic floors, a side-by-side washer and dryer, grey floor, brown benchtop and planked wall panelling.
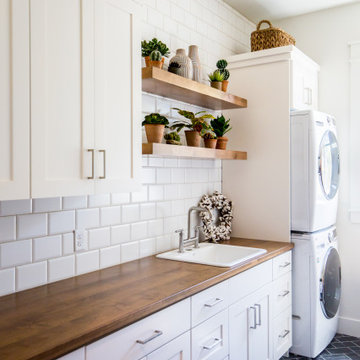
Bright laundry room with a wood countertop and stacked washer/dryer. Complete with floating shelves, and a sink.
Photo of a large country single-wall dedicated laundry room in Salt Lake City with a single-bowl sink, wood benchtops, white splashback, subway tile splashback, white walls, a stacked washer and dryer, blue floor and brown benchtop.
Photo of a large country single-wall dedicated laundry room in Salt Lake City with a single-bowl sink, wood benchtops, white splashback, subway tile splashback, white walls, a stacked washer and dryer, blue floor and brown benchtop.
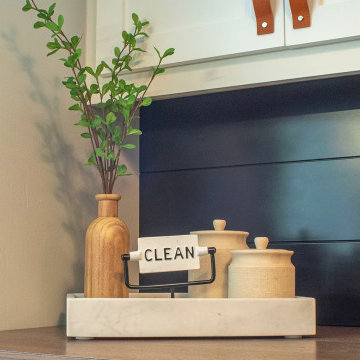
The finished project! The white built-in locker system with a floor to ceiling cabinet for added storage. Black herringbone slate floor, and wood countertop for easy folding. And peep those leather pulls!
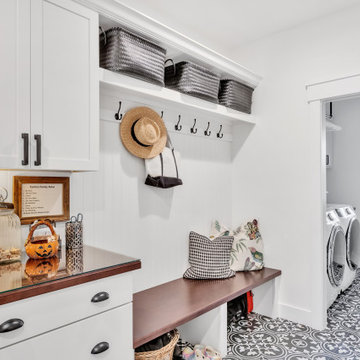
mud room/laundry room
This is an example of a large arts and crafts single-wall utility room in Other with a drop-in sink, shaker cabinets, white cabinets, wood benchtops, white splashback, shiplap splashback, white walls, porcelain floors, a side-by-side washer and dryer, black floor, brown benchtop and panelled walls.
This is an example of a large arts and crafts single-wall utility room in Other with a drop-in sink, shaker cabinets, white cabinets, wood benchtops, white splashback, shiplap splashback, white walls, porcelain floors, a side-by-side washer and dryer, black floor, brown benchtop and panelled walls.

Photo of a mid-sized modern single-wall utility room in Detroit with a farmhouse sink, shaker cabinets, green cabinets, wood benchtops, white splashback, cement tile splashback, beige walls, ceramic floors, a side-by-side washer and dryer, grey floor, brown benchtop and wallpaper.
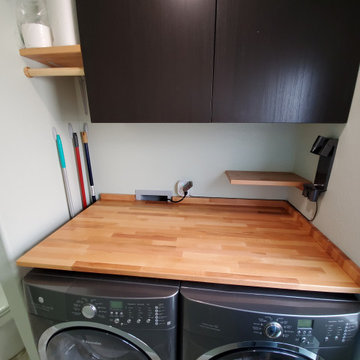
The vanity top and the washer/dryer counter are both made from an IKEA butcher block table top that I was able to cut into the custom sizes for the space. I learned alot about polyurethane and felt a little like the Karate Kid, poly on, sand off, poly on, sand off. The counter does have a leg on the front left for support.
This arrangement allowed for a small hangar bar and 4" space to keep brooms, swifter, and even a small step stool to reach the upper most cabinet space. Not saying I'm short, but I will admint that I could use a little vertical help sometimes, but I am not short.
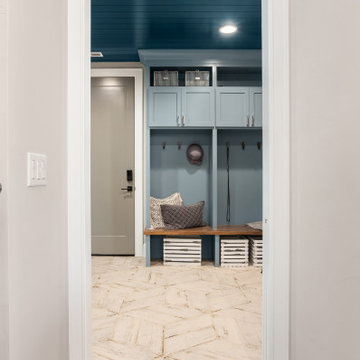
This is an example of a large country laundry room in Portland with blue cabinets, wood benchtops, blue splashback, ceramic splashback, grey walls, ceramic floors, grey floor and brown benchtop.

Having a place to hang your bag and slide off your shoes before entering the home is a smart idea!
This custom designed laundry/mudroom/doggy den was recently completed for our client and features inset Shaker doors and drawer fronts and solid wood butcher block countertops fabricated in our shop!
To say they love it, is an understatement!
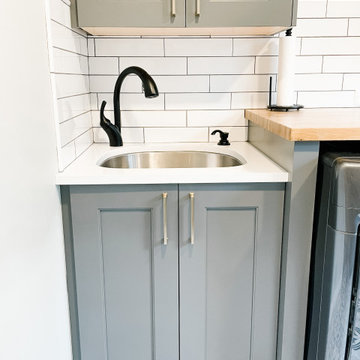
The laundry room features gray shaker cabinetry, a butcher block countertop for warmth, and a simple white subway tile to offset the bold black, white, and gray patterned floor tiles.

Mid-sized traditional single-wall dedicated laundry room in Surrey with a farmhouse sink, shaker cabinets, green cabinets, wood benchtops, white splashback, subway tile splashback, white walls, ceramic floors, an integrated washer and dryer, multi-coloured floor, brown benchtop and panelled walls.
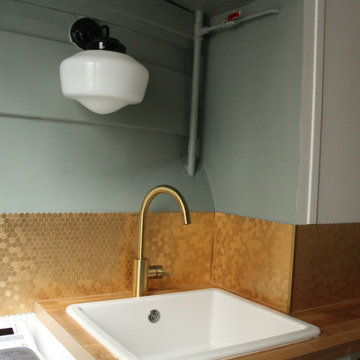
Renovation d' une micro cuisine tout en conservant les éléments anciens comme les carreaux de ciment au sol, une étagère mural en biseau ou le frigo intégré,

Our client wanted a finished laundry room. We choose blue cabinets with a ceramic farmhouse sink, gold accessories, and a pattern back wall. The result is an eclectic space with lots of texture and pattern.
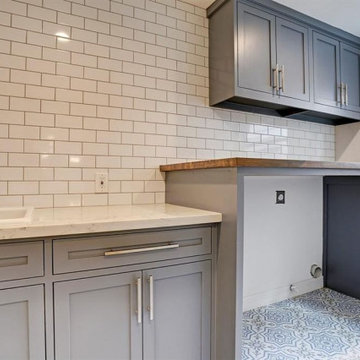
Small traditional single-wall dedicated laundry room in Houston with shaker cabinets, blue cabinets, a drop-in sink, wood benchtops, white splashback, porcelain splashback, grey walls, porcelain floors, a side-by-side washer and dryer, blue floor and brown benchtop.

Design ideas for a large country laundry room in Portland with blue cabinets, wood benchtops, blue splashback, ceramic splashback, grey walls, ceramic floors, grey floor and brown benchtop.
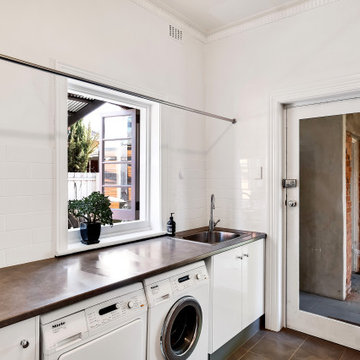
Design ideas for a contemporary single-wall dedicated laundry room in Adelaide with a drop-in sink, flat-panel cabinets, white cabinets, white splashback, subway tile splashback, white walls, a side-by-side washer and dryer, brown floor and brown benchtop.
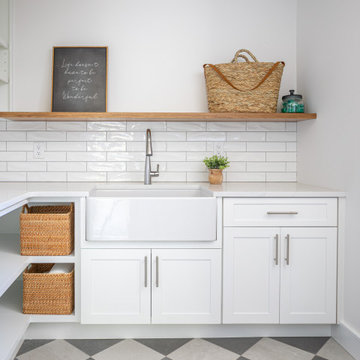
Photo of a mid-sized transitional u-shaped dedicated laundry room in Raleigh with a farmhouse sink, shaker cabinets, white cabinets, wood benchtops, white splashback, shiplap splashback, white walls, porcelain floors, a side-by-side washer and dryer, brown benchtop and planked wall panelling.

Fields of corn stalks outside the window compliment the blue cabinetry of this beautiful laundry. The warm wood butcher block top is a nice contrast.
All Backsplash Materials Laundry Room Design Ideas with Brown Benchtop
4