Laundry Room Design Ideas with Brown Cabinets and Ceramic Floors
Refine by:
Budget
Sort by:Popular Today
21 - 40 of 97 photos
Item 1 of 3
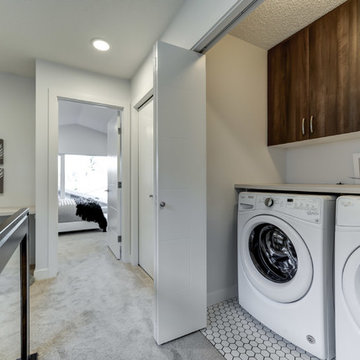
This laundry closet is the perfect fit for this home. Efficiently designed it keeps all your unmentionables out of sight.
Inspiration for a small contemporary single-wall laundry cupboard in Edmonton with flat-panel cabinets, brown cabinets, laminate benchtops, white walls, ceramic floors, a side-by-side washer and dryer, white floor and white benchtop.
Inspiration for a small contemporary single-wall laundry cupboard in Edmonton with flat-panel cabinets, brown cabinets, laminate benchtops, white walls, ceramic floors, a side-by-side washer and dryer, white floor and white benchtop.
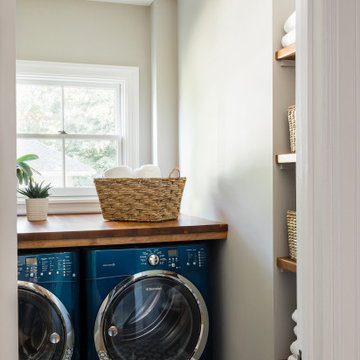
Design ideas for a mid-sized traditional single-wall dedicated laundry room in Boston with open cabinets, brown cabinets, wood benchtops, grey walls, ceramic floors, a side-by-side washer and dryer, blue floor and brown benchtop.
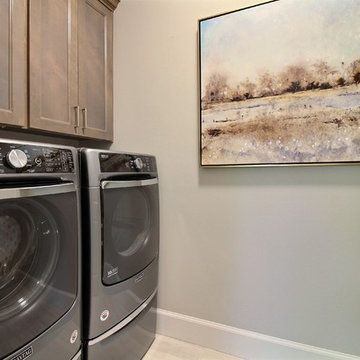
Paint Colors by Sherwin Williams
Interior Body Color : Agreeable Gray SW 7029
Interior Trim Color : Northwood Cabinets’ Eggshell
Flooring & Tile Supplied by Macadam Floor & Design
Floor Tile by Emser Tile
Floor Tile Product : Esplanade in Alley
Appliances by Maytag
Cabinets by Northwood Cabinets
Exposed Beams & Built-In Cabinetry Colors : Jute
Windows by Milgard Windows & Doors
Product : StyleLine Series Windows
Supplied by Troyco
Interior Design by Creative Interiors & Design
Lighting by Globe Lighting / Destination Lighting
Doors by Western Pacific Building Materials
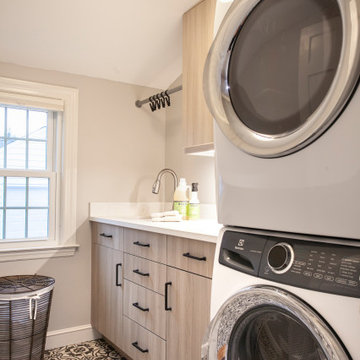
We opted for a stacking washer and dryer in the laundry to free up space for cabinetry, adding a quartz countertop for folding clothes. Who says doing laundry has to be boring?! To give the room style, we went with a stamped cement-look floor tile which brings all of the soft fawn colors of the room together.
Photo by Chrissy Racho.
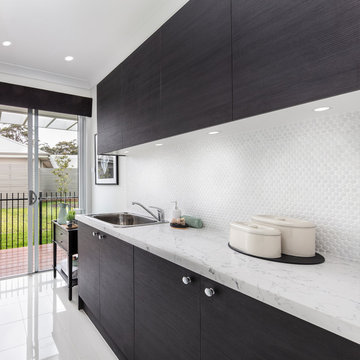
a classic single storey 4 Bedroom home which boasts a Children’s Activity, Study Nook and Home Theatre.
The San Marino display home is the perfect combination of style, luxury and practicality, a timeless design perfect to grown with you as it boasts many features that are desired by modern families.
“The San Marino simply offers so much for families to love! Featuring a beautiful Hamptons styling and really making the most of the amazing location with country views throughout each space of this open plan design that simply draws the outside in.” Says Sue Postle the local Building and Design Consultant.
Perhaps the most outstanding feature of the San Marino is the central living hub, complete with striking gourmet Kitchen and seamless combination of both internal and external living and entertaining spaces. The added bonus of a private Home Theatre, four spacious bedrooms, two inviting Bathrooms, and a Children’s Activity space adds to the charm of this striking design.
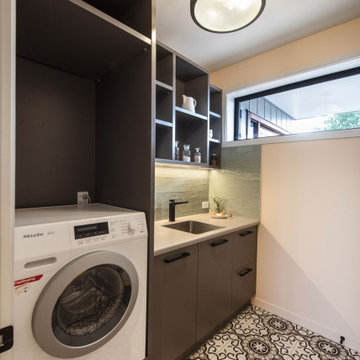
Being in this room will feel less like a chore and more enjoyable
Photo of a contemporary dedicated laundry room in Hamilton with a single-bowl sink, flat-panel cabinets, brown cabinets, laminate benchtops, green splashback, ceramic splashback, ceramic floors, a stacked washer and dryer and beige benchtop.
Photo of a contemporary dedicated laundry room in Hamilton with a single-bowl sink, flat-panel cabinets, brown cabinets, laminate benchtops, green splashback, ceramic splashback, ceramic floors, a stacked washer and dryer and beige benchtop.
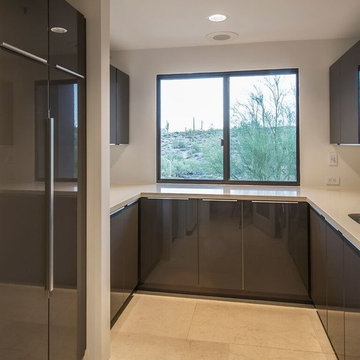
Design ideas for a mid-sized modern u-shaped utility room in Phoenix with an undermount sink, flat-panel cabinets, brown cabinets, solid surface benchtops, white walls, ceramic floors, a side-by-side washer and dryer and beige floor.
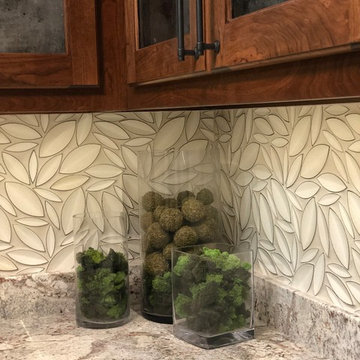
At this upscale classical-contemporary space, we wanted to create a functional environment that continued the same language of elegance throughout. With an eclectic mix of materials and textures we balanced the space through changes in scale and line.
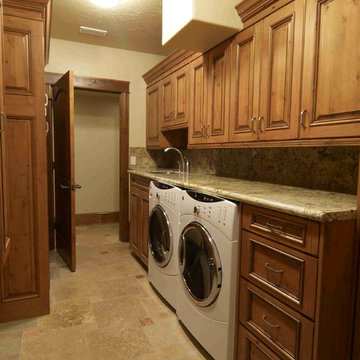
Inspiration for a large country galley dedicated laundry room in Denver with a drop-in sink, raised-panel cabinets, brown cabinets, granite benchtops, beige walls, ceramic floors and a side-by-side washer and dryer.
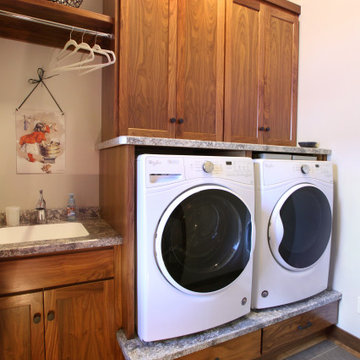
This is an example of a small modern single-wall dedicated laundry room in Minneapolis with an integrated sink, flat-panel cabinets, brown cabinets, laminate benchtops, beige walls, ceramic floors, a side-by-side washer and dryer, grey floor and blue benchtop.
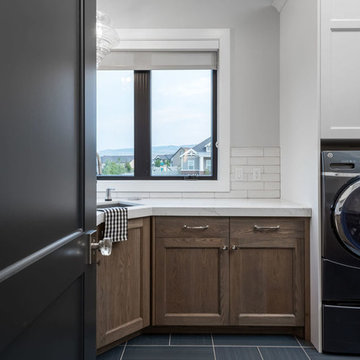
Brad Montgomery
Photo of a mid-sized transitional galley utility room in Salt Lake City with an undermount sink, recessed-panel cabinets, brown cabinets, quartzite benchtops, grey walls, ceramic floors, a side-by-side washer and dryer, blue floor and white benchtop.
Photo of a mid-sized transitional galley utility room in Salt Lake City with an undermount sink, recessed-panel cabinets, brown cabinets, quartzite benchtops, grey walls, ceramic floors, a side-by-side washer and dryer, blue floor and white benchtop.
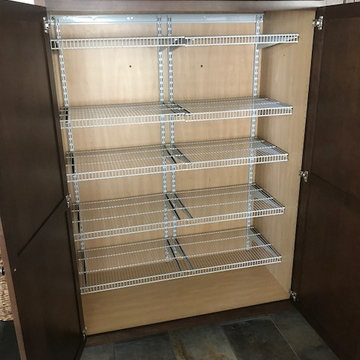
Inspiration for a small arts and crafts single-wall utility room in Other with recessed-panel cabinets, brown cabinets, ceramic floors and multi-coloured floor.
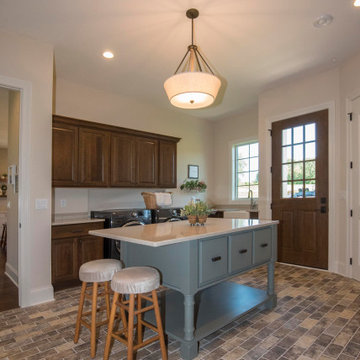
Family command center houses the laundry room, a work island, storage lockers, a utility sink... and all of your daily clutter
Inspiration for a large transitional utility room in Milwaukee with a farmhouse sink, shaker cabinets, brown cabinets, quartz benchtops, beige walls, ceramic floors, a side-by-side washer and dryer, multi-coloured floor and white benchtop.
Inspiration for a large transitional utility room in Milwaukee with a farmhouse sink, shaker cabinets, brown cabinets, quartz benchtops, beige walls, ceramic floors, a side-by-side washer and dryer, multi-coloured floor and white benchtop.
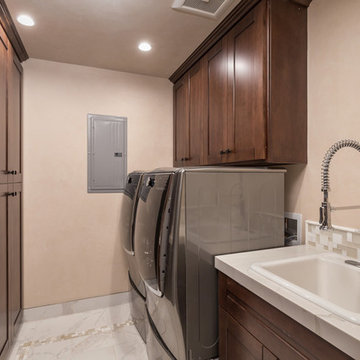
Laundry room featuring custom cabinetry and farmhouse wash sink.
Photo of a mid-sized modern u-shaped utility room in San Francisco with a farmhouse sink, shaker cabinets, brown cabinets, marble benchtops, beige walls, ceramic floors, a side-by-side washer and dryer and multi-coloured floor.
Photo of a mid-sized modern u-shaped utility room in San Francisco with a farmhouse sink, shaker cabinets, brown cabinets, marble benchtops, beige walls, ceramic floors, a side-by-side washer and dryer and multi-coloured floor.
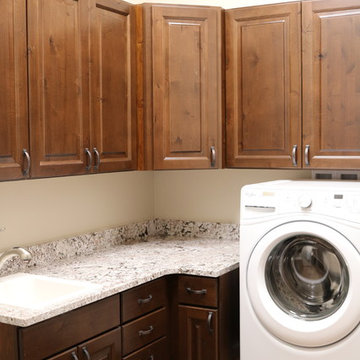
Design ideas for a mid-sized traditional dedicated laundry room in Denver with a drop-in sink, raised-panel cabinets, brown cabinets, granite benchtops, beige walls, ceramic floors and a side-by-side washer and dryer.
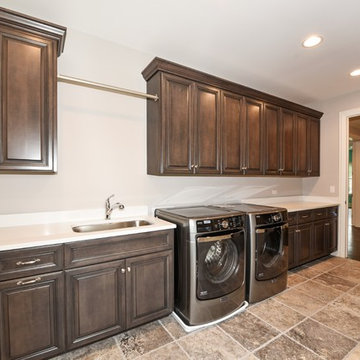
McNaughton Development
Traditional laundry room in Chicago with a single-bowl sink, raised-panel cabinets, brown cabinets, beige walls and ceramic floors.
Traditional laundry room in Chicago with a single-bowl sink, raised-panel cabinets, brown cabinets, beige walls and ceramic floors.
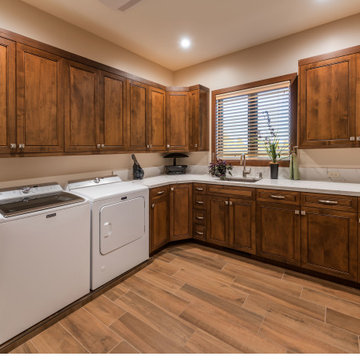
Design ideas for a large traditional l-shaped dedicated laundry room in Other with an undermount sink, recessed-panel cabinets, brown cabinets, marble benchtops, beige walls, ceramic floors, a side-by-side washer and dryer, brown floor and white benchtop.
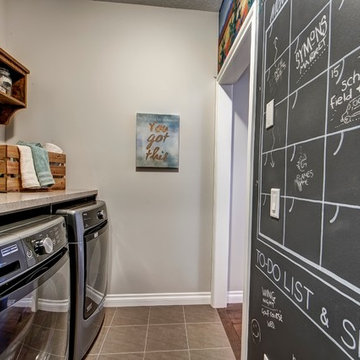
Photo of a small contemporary single-wall dedicated laundry room in Calgary with open cabinets, brown cabinets, laminate benchtops, beige walls, ceramic floors and a side-by-side washer and dryer.
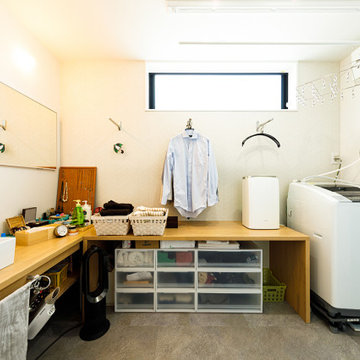
洗濯動線をコンパクトにまとめたドライルーム兼サニタリースペース。L字にカウンターを配置して、洗面台にはワイドミラーを採用。朝、家族が並んでお出かけの用意をするのに十分な広さを確保しています。
Photo of a mid-sized industrial l-shaped utility room in Tokyo Suburbs with white walls, grey floor, beige benchtop, a drop-in sink, open cabinets, brown cabinets, wood benchtops, ceramic floors and an integrated washer and dryer.
Photo of a mid-sized industrial l-shaped utility room in Tokyo Suburbs with white walls, grey floor, beige benchtop, a drop-in sink, open cabinets, brown cabinets, wood benchtops, ceramic floors and an integrated washer and dryer.
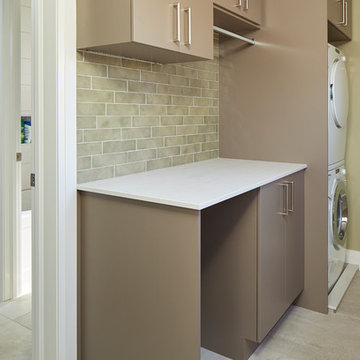
Inspiration for a mid-sized contemporary single-wall laundry room in Toronto with flat-panel cabinets, brown cabinets, quartzite benchtops, beige walls, ceramic floors, a stacked washer and dryer and beige floor.
Laundry Room Design Ideas with Brown Cabinets and Ceramic Floors
2