Laundry Room Design Ideas with Brown Cabinets and Green Cabinets
Refine by:
Budget
Sort by:Popular Today
21 - 40 of 1,542 photos
Item 1 of 3
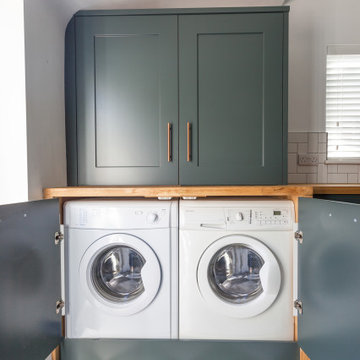
A copse green shaker kitchen with oak and copper elements throughout. This kitchen features a secret utility area with washer, dryer and boiler all covered by the furniture. The large worktop standing boiler cabinet is divided into sections to create a more functional storage space.
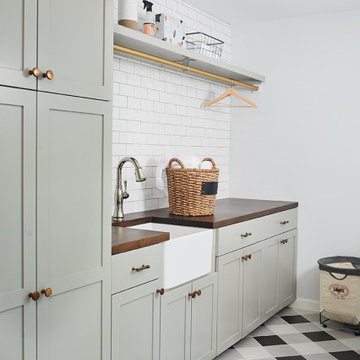
Design: Lifestyle Kitchen Studio
Photography: Ashley Avila
This is an example of a transitional laundry room in Grand Rapids with green cabinets and wood benchtops.
This is an example of a transitional laundry room in Grand Rapids with green cabinets and wood benchtops.
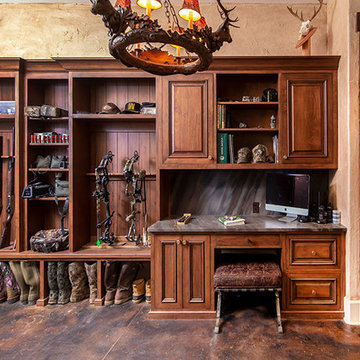
This home and specifically Laundry room were designed to have gun and bow storage, plus space to display animals of the woods. Blending all styles together seamlessly to produce a family hunting lodge that is functional and beautiful!
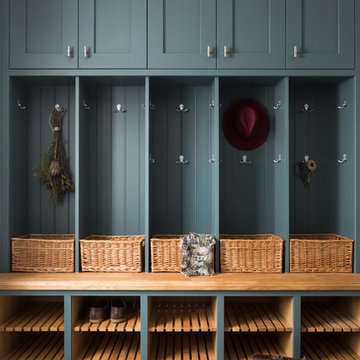
We paired this rich shade of blue with smooth, white quartz worktop to achieve a calming, clean space. This utility design shows how to combine functionality, clever storage solutions and timeless luxury.
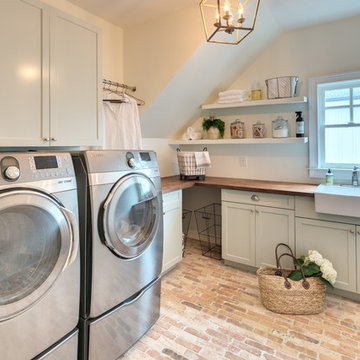
See It 360
Design ideas for a country l-shaped dedicated laundry room in Atlanta with a farmhouse sink, shaker cabinets, green cabinets, wood benchtops, white walls, brick floors, a side-by-side washer and dryer, brown floor and brown benchtop.
Design ideas for a country l-shaped dedicated laundry room in Atlanta with a farmhouse sink, shaker cabinets, green cabinets, wood benchtops, white walls, brick floors, a side-by-side washer and dryer, brown floor and brown benchtop.
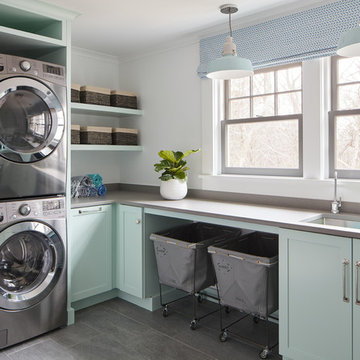
Inspiration for a beach style l-shaped dedicated laundry room in Manchester with an undermount sink, shaker cabinets, green cabinets, white walls, grey floor and grey benchtop.
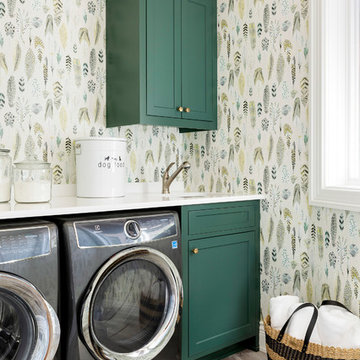
Benjamin Moore Tarrytown Green
Shaker style cabinetry
flower wallpaper
quartz countertops
10" Hex tile floors
Emtek satin brass hardware
Photo by @Spacecrafting
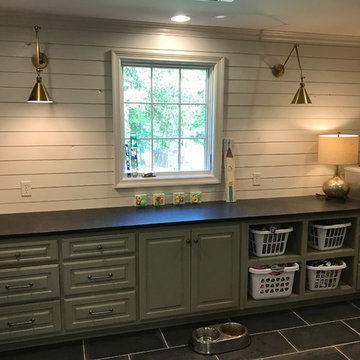
Design ideas for a large transitional l-shaped dedicated laundry room in Other with raised-panel cabinets, green cabinets, a side-by-side washer and dryer, black benchtop, an undermount sink, white walls, black floor and soapstone benchtops.
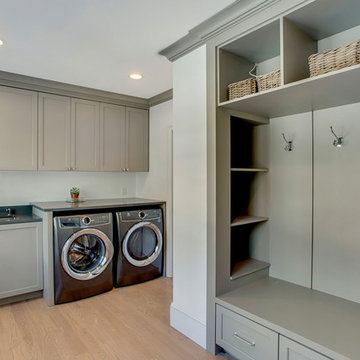
The laundry room / mudroom in this updated 1940's Custom Cape Ranch features a Custom Millwork mudroom closet and shaker cabinets. The classically detailed arched doorways and original wainscot paneling in the living room, dining room, stair hall and bedrooms were kept and refinished, as were the many original red brick fireplaces found in most rooms. These and other Traditional features were kept to balance the contemporary renovations resulting in a Transitional style throughout the home. Large windows and French doors were added to allow ample natural light to enter the home. The mainly white interior enhances this light and brightens a previously dark home.
Architect: T.J. Costello - Hierarchy Architecture + Design, PLLC
Interior Designer: Helena Clunies-Ross
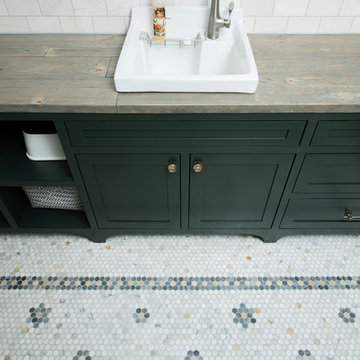
Whonsetler Photography
Design ideas for a mid-sized traditional galley dedicated laundry room in Indianapolis with a drop-in sink, shaker cabinets, green cabinets, wood benchtops, green walls, marble floors, a side-by-side washer and dryer and white floor.
Design ideas for a mid-sized traditional galley dedicated laundry room in Indianapolis with a drop-in sink, shaker cabinets, green cabinets, wood benchtops, green walls, marble floors, a side-by-side washer and dryer and white floor.
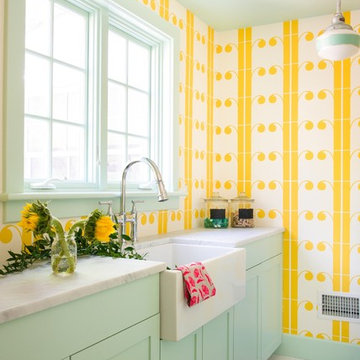
JANE BEILES
Photo of a mid-sized transitional galley dedicated laundry room in New York with shaker cabinets, a farmhouse sink, green cabinets, marble benchtops, ceramic floors, multi-coloured floor and yellow walls.
Photo of a mid-sized transitional galley dedicated laundry room in New York with shaker cabinets, a farmhouse sink, green cabinets, marble benchtops, ceramic floors, multi-coloured floor and yellow walls.
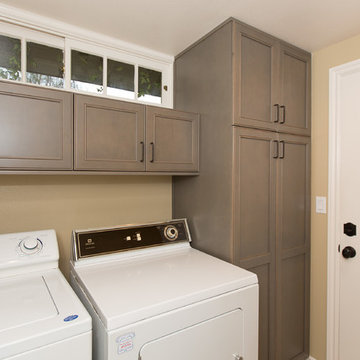
Design ideas for a small transitional single-wall dedicated laundry room in Orange County with recessed-panel cabinets, beige walls, porcelain floors, a side-by-side washer and dryer and brown cabinets.
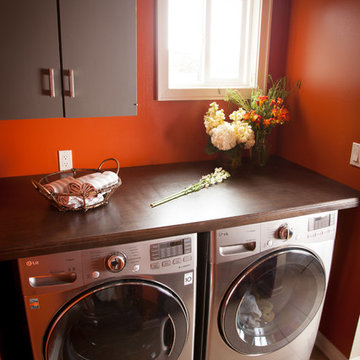
http://www.houzz.com/pro/rogerscheck/roger-scheck-photography
The budget didn't allow for cabinetry so we re-purposed the old kitchen uppers by painting them and adding a painted shelf above to extend across the window.
The counter was made from an unfinished, unbore stain grade door from Lowes. We added a trim to the front and a coat of stain and it's a beautiful, inexpensive folding counter.
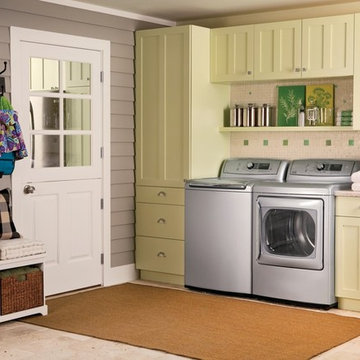
Gorgeous ocean style bottleglass has an organic, rough texture like you pulled it out of the sea! White square tiles used with subtle aqua green accents carried from the kitchen through to the laundry room and entryway give the home a unified and cohesive look.

Transitional utility room in Other with a farmhouse sink, shaker cabinets, green cabinets, quartzite benchtops, white walls, ceramic floors, a side-by-side washer and dryer, black floor, white benchtop and panelled walls.

Check out the laundry details as well. The beloved house cats claimed the entire corner of cabinetry for the ultimate maze (and clever litter box concealment).
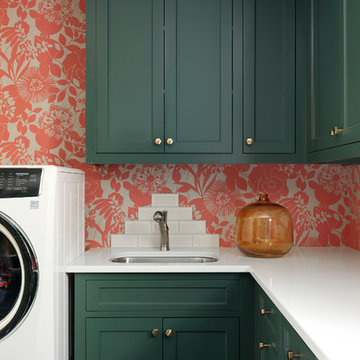
Benjamin Moore Tarrytown Green
Shaker style cabinetry
flower wallpaper
quartz countertops
10" Hex tile floors
Emtek satin brass hardware
Photos by @Spacecrafting
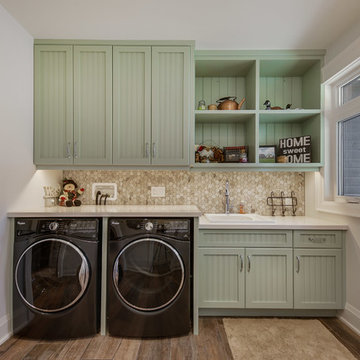
Lorenzo Yenko
Photo of a traditional single-wall dedicated laundry room in Toronto with a drop-in sink, recessed-panel cabinets, green cabinets, dark hardwood floors, a side-by-side washer and dryer, brown floor and white benchtop.
Photo of a traditional single-wall dedicated laundry room in Toronto with a drop-in sink, recessed-panel cabinets, green cabinets, dark hardwood floors, a side-by-side washer and dryer, brown floor and white benchtop.
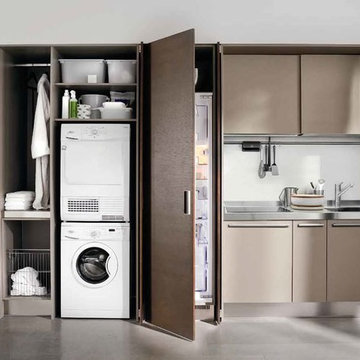
Have a tiny New York City apartment? Check our Spatia, Arclinea's kitchen and storage solution that offers a sleek, discreet design. Spatia smartly conceals your kitchen, laundry and storage, elegantly blending in with any timeless design.

The Alder shaker cabinets in the mud room have a ship wall accent behind the matte black coat hooks. The mudroom is off of the garage and connects to the laundry room and primary closet to the right, and then into the pantry and kitchen to the left. This mudroom is the perfect drop zone spot for shoes, coats, and keys. With cubbies above and below, there's a place for everything in this mudroom design.
Laundry Room Design Ideas with Brown Cabinets and Green Cabinets
2