Laundry Room Design Ideas with Brown Cabinets and Green Cabinets
Refine by:
Budget
Sort by:Popular Today
81 - 100 of 1,542 photos
Item 1 of 3
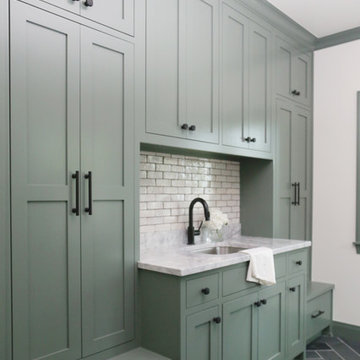
Mid-sized transitional galley utility room in Other with an undermount sink, shaker cabinets, green cabinets, marble benchtops, white walls, vinyl floors, a side-by-side washer and dryer, grey floor and grey benchtop.
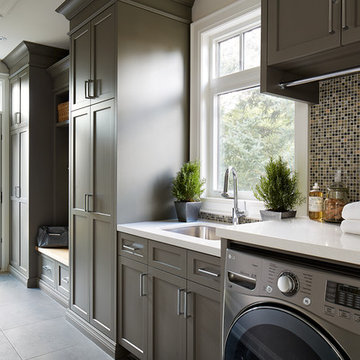
Inspiration for a transitional single-wall utility room in Toronto with an undermount sink, shaker cabinets, brown cabinets, a side-by-side washer and dryer and grey walls.
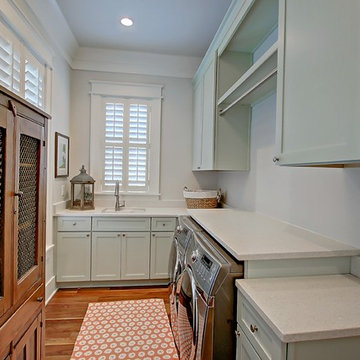
Designed in conjunction with Vinyet Architecture for homeowners who love the outdoors, this custom home flows smoothly from inside to outside with large doors that extends the living area out to a covered porch, hugging an oak tree. It also has a front porch and a covered path leading from the garage to the mud room and side entry. The two car garage features unique designs made to look more like a historic carriage home. The garage is directly linked to the master bedroom and bonus room. The interior has many high end details and features walnut flooring, built-in shelving units and an open cottage style kitchen dressed in ship lap siding and luxury appliances. We worked with Krystine Edwards Design on the interiors and incorporated products from Ferguson, Victoria + Albert, Landrum Tables, Circa Lighting
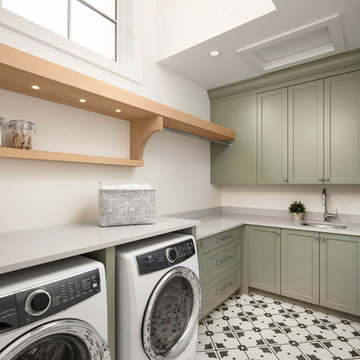
Inspiration for a transitional l-shaped dedicated laundry room in Calgary with an undermount sink, recessed-panel cabinets, green cabinets, quartz benchtops, white walls, marble floors, a side-by-side washer and dryer, white floor and grey benchtop.
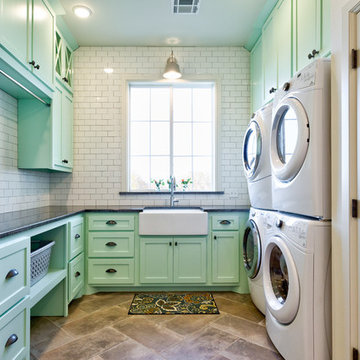
This is an example of a country u-shaped dedicated laundry room in Oklahoma City with a farmhouse sink, shaker cabinets, green cabinets, a stacked washer and dryer, brown floor and black benchtop.
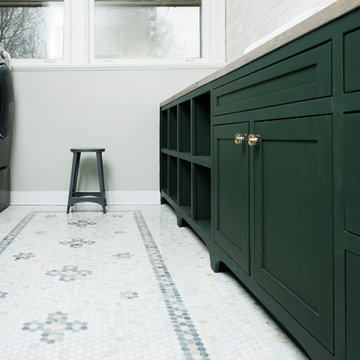
Whonsetler Photography
Inspiration for a mid-sized traditional galley dedicated laundry room in Indianapolis with a drop-in sink, shaker cabinets, green cabinets, wood benchtops, green walls, marble floors, a side-by-side washer and dryer and white floor.
Inspiration for a mid-sized traditional galley dedicated laundry room in Indianapolis with a drop-in sink, shaker cabinets, green cabinets, wood benchtops, green walls, marble floors, a side-by-side washer and dryer and white floor.
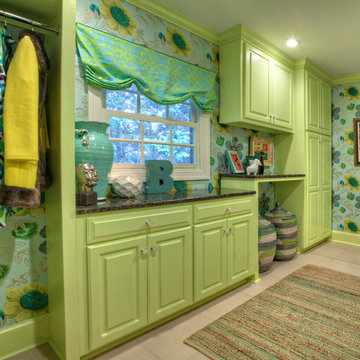
www.timelessmemoriesstudio.com
Large contemporary galley dedicated laundry room in Other with an undermount sink, raised-panel cabinets, green cabinets, granite benchtops, multi-coloured walls, ceramic floors and a side-by-side washer and dryer.
Large contemporary galley dedicated laundry room in Other with an undermount sink, raised-panel cabinets, green cabinets, granite benchtops, multi-coloured walls, ceramic floors and a side-by-side washer and dryer.
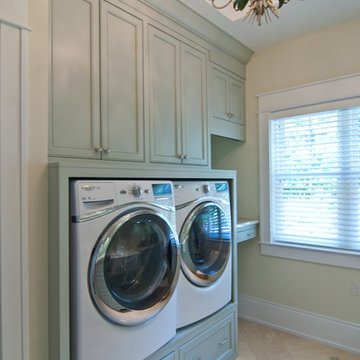
A soft seafoam green is used in this Woodways laundry room. This helps to connect the cabinetry to the flooring as well as add a simple element of color into the more neutral space. A built in unit for the washer and dryer allows for basket storage below for easy transfer of laundry. A small counter at the end of the wall serves as an area for folding and hanging clothes when needed.

A light, bright, fresh space with material choices inspired by nature in this beautiful Adelaide Hills home. Keeping on top of the family's washing needs is less of a chore in this beautiful space!

This is an example of a mid-sized transitional single-wall dedicated laundry room in Kansas City with an undermount sink, recessed-panel cabinets, green cabinets, quartz benchtops, white splashback, marble splashback, white walls, porcelain floors, a stacked washer and dryer, white floor and white benchtop.
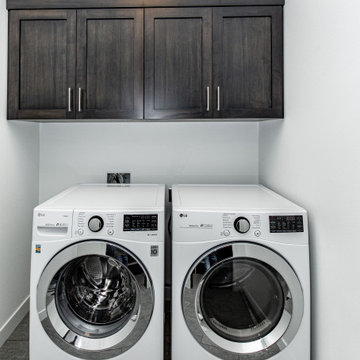
Photo of a contemporary laundry cupboard in Other with brown cabinets and a side-by-side washer and dryer.

This is an example of a large transitional u-shaped utility room in Salt Lake City with a farmhouse sink, shaker cabinets, green cabinets, quartz benchtops, white walls, porcelain floors, a stacked washer and dryer, white floor, white benchtop and vaulted.
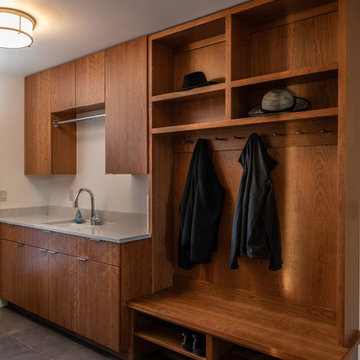
Photography by Stephen Brousseau.
Inspiration for a mid-sized contemporary galley utility room in Seattle with an undermount sink, flat-panel cabinets, brown cabinets, solid surface benchtops, white walls, porcelain floors, a side-by-side washer and dryer, grey floor and grey benchtop.
Inspiration for a mid-sized contemporary galley utility room in Seattle with an undermount sink, flat-panel cabinets, brown cabinets, solid surface benchtops, white walls, porcelain floors, a side-by-side washer and dryer, grey floor and grey benchtop.
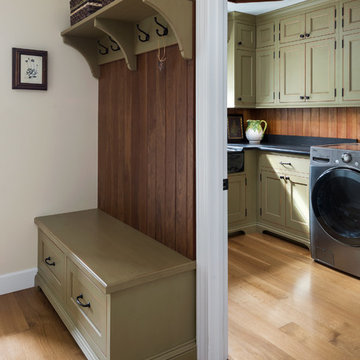
Matt Harrer
Country laundry room in St Louis with a farmhouse sink, green cabinets and a side-by-side washer and dryer.
Country laundry room in St Louis with a farmhouse sink, green cabinets and a side-by-side washer and dryer.
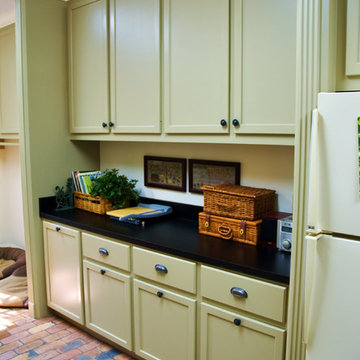
Inspiration for a large traditional galley utility room in Houston with a farmhouse sink, recessed-panel cabinets, green cabinets, solid surface benchtops, white walls, brick floors and a side-by-side washer and dryer.
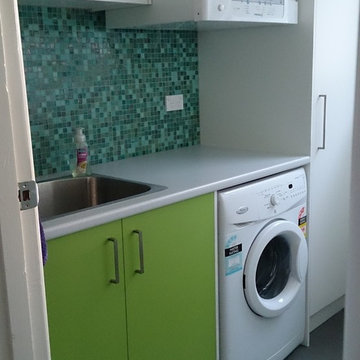
This laundry is adjacent to a bright bathroom so the colour scheme is repeated. Bright green cabinet doors, mosaic tiles as used in the bathroom shampoo niche and white cabinets used as a calming contrast. Laminate bench is sturdy for the laundry and the tall broom cupboard holds, vacuum and ironing board as well.
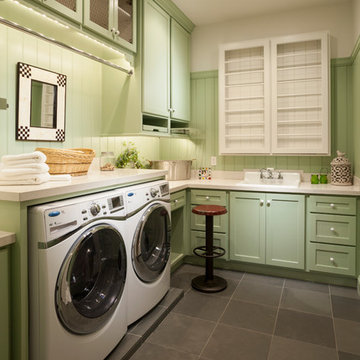
Photo by: Joshua Caldwell
Large traditional l-shaped dedicated laundry room in Salt Lake City with green cabinets, grey floor, a drop-in sink, shaker cabinets, quartz benchtops, white walls, concrete floors and a side-by-side washer and dryer.
Large traditional l-shaped dedicated laundry room in Salt Lake City with green cabinets, grey floor, a drop-in sink, shaker cabinets, quartz benchtops, white walls, concrete floors and a side-by-side washer and dryer.

A Laundry with a view and an organized tall storage cabinet for cleaning supplies and equipment
Photo of a mid-sized country u-shaped utility room in San Francisco with flat-panel cabinets, green cabinets, quartz benchtops, white splashback, engineered quartz splashback, beige walls, laminate floors, a side-by-side washer and dryer, brown floor, white benchtop and recessed.
Photo of a mid-sized country u-shaped utility room in San Francisco with flat-panel cabinets, green cabinets, quartz benchtops, white splashback, engineered quartz splashback, beige walls, laminate floors, a side-by-side washer and dryer, brown floor, white benchtop and recessed.
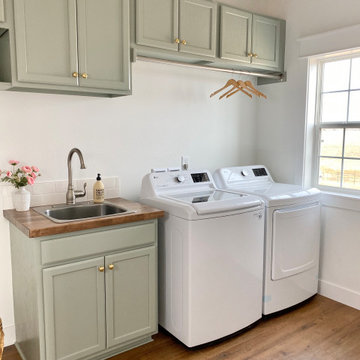
This is an example of a country utility room in Denver with a drop-in sink, shaker cabinets, green cabinets, wood benchtops, white walls, laminate floors, a side-by-side washer and dryer, brown floor and brown benchtop.
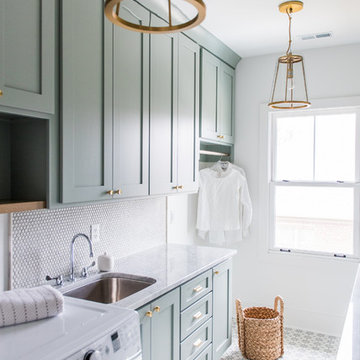
Sarah Shields Photography
This is an example of a mid-sized arts and crafts galley dedicated laundry room in Indianapolis with shaker cabinets, green cabinets, marble benchtops, white walls, concrete floors, a side-by-side washer and dryer and an undermount sink.
This is an example of a mid-sized arts and crafts galley dedicated laundry room in Indianapolis with shaker cabinets, green cabinets, marble benchtops, white walls, concrete floors, a side-by-side washer and dryer and an undermount sink.
Laundry Room Design Ideas with Brown Cabinets and Green Cabinets
5