Laundry Room Design Ideas with Brown Cabinets and Grey Walls
Refine by:
Budget
Sort by:Popular Today
41 - 60 of 95 photos
Item 1 of 3
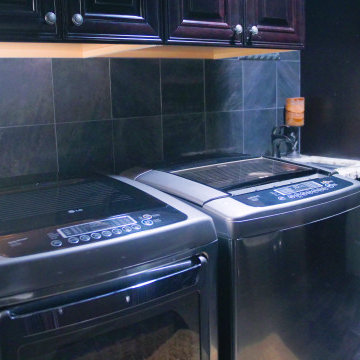
This dark and cool laundry room is probably a bit different from what you're used to, but it adds a modern touch to the home. Ample cabinetry makes the most of the galley space, ensuring there's plenty of room to fit laundry needs and other household supplies.
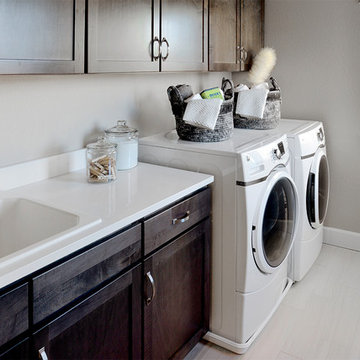
Laundry room | Visit our website to see where we’re building the Yorktown plan in Colorado! You’ll find photos, interactive floor plans and more.
The Yorktown model's main floor offers an expansive entertaining space at the back of the home: the great room with fireplace, dining room overlooking the backyard, and the kitchen with a large center island. The 3-car garage leads to a convenient mudroom with walk-in closet, a powder room and a private study. On the second floor, there's an immense loft surrounded by three bedrooms, a shared bath, a laundry room and a master suite with its own bath and spacious walk-in closet. Options at some communities include a sunroom, covered patio, finished basement, bonus bedrooms and deluxe bath.
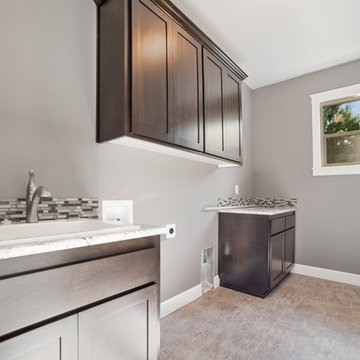
The laundry room features ample space for doing laundry, folding, and washing stains.
Design ideas for a dedicated laundry room in Portland with a drop-in sink, brown cabinets, grey walls, a side-by-side washer and dryer, beige floor, multi-coloured benchtop, shaker cabinets and granite benchtops.
Design ideas for a dedicated laundry room in Portland with a drop-in sink, brown cabinets, grey walls, a side-by-side washer and dryer, beige floor, multi-coloured benchtop, shaker cabinets and granite benchtops.
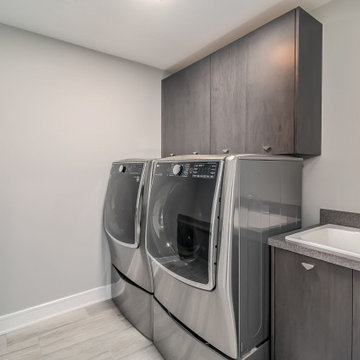
Inspiration for a mid-sized dedicated laundry room in Chicago with brown cabinets, grey walls, a side-by-side washer and dryer and grey benchtop.
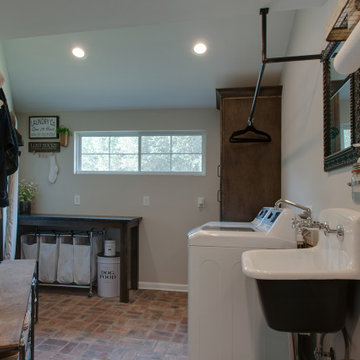
Design ideas for a small country utility room in Nashville with a farmhouse sink, shaker cabinets, brown cabinets, granite benchtops, grey walls, brick floors, a side-by-side washer and dryer, multi-coloured floor and black benchtop.
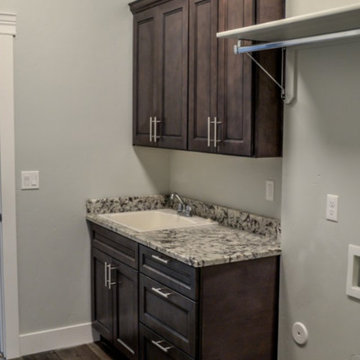
Deep brown cabinets with molding, granite counter tops, and a island in the kitchen. A laundry room with a sink and clothes rack. A bathroom with a double sink vanity and drawers in the middle. Special features of this new construction are a built in microwave, under cabinet lighting, trash can pullouts, and pantry cabinets.
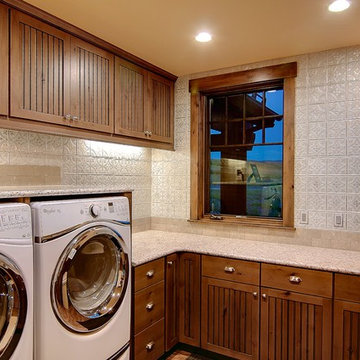
www.AmaronBuilders.com
Inspiration for a large country l-shaped utility room in Denver with a single-bowl sink, shaker cabinets, brown cabinets, granite benchtops, travertine floors, a side-by-side washer and dryer and grey walls.
Inspiration for a large country l-shaped utility room in Denver with a single-bowl sink, shaker cabinets, brown cabinets, granite benchtops, travertine floors, a side-by-side washer and dryer and grey walls.
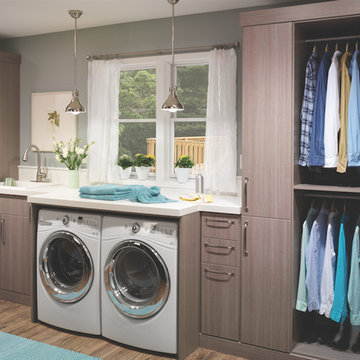
Photo of a mid-sized transitional single-wall laundry cupboard in Philadelphia with a drop-in sink, flat-panel cabinets, brown cabinets, laminate benchtops, grey walls, medium hardwood floors, a side-by-side washer and dryer and brown floor.
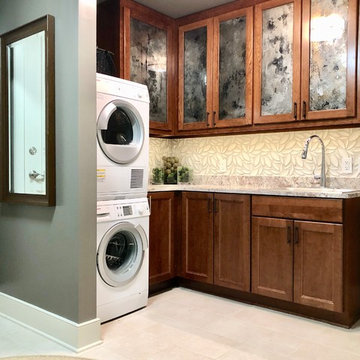
At this upscale classical-contemporary space, we wanted to create a functional environment that continued the same language of elegance throughout. With an eclectic mix of materials and textures we balanced the space through changes in scale and line.
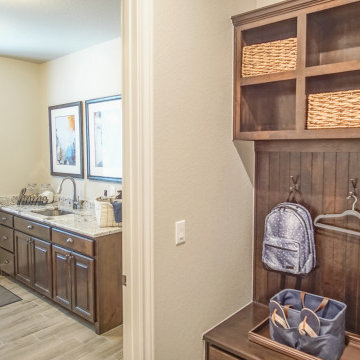
Stay organized with this large laundry room and mud room space
Design ideas for a mid-sized transitional galley utility room in Austin with an undermount sink, open cabinets, brown cabinets, granite benchtops, grey walls, ceramic floors, a side-by-side washer and dryer, grey floor and multi-coloured benchtop.
Design ideas for a mid-sized transitional galley utility room in Austin with an undermount sink, open cabinets, brown cabinets, granite benchtops, grey walls, ceramic floors, a side-by-side washer and dryer, grey floor and multi-coloured benchtop.
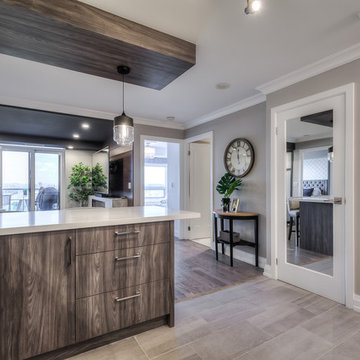
This is an example of a small contemporary single-wall utility room in Toronto with a drop-in sink, flat-panel cabinets, brown cabinets, quartzite benchtops, grey walls, porcelain floors, a stacked washer and dryer, grey floor and white benchtop.
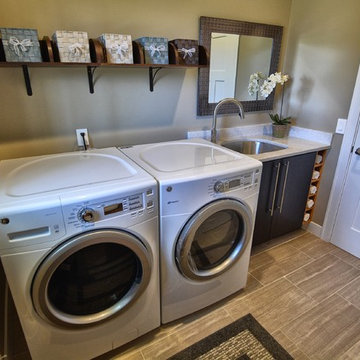
Veronica Vaitkus
This is an example of a mid-sized transitional utility room in Phoenix with an undermount sink, flat-panel cabinets, brown cabinets, quartz benchtops, grey walls, porcelain floors, a side-by-side washer and dryer and grey floor.
This is an example of a mid-sized transitional utility room in Phoenix with an undermount sink, flat-panel cabinets, brown cabinets, quartz benchtops, grey walls, porcelain floors, a side-by-side washer and dryer and grey floor.
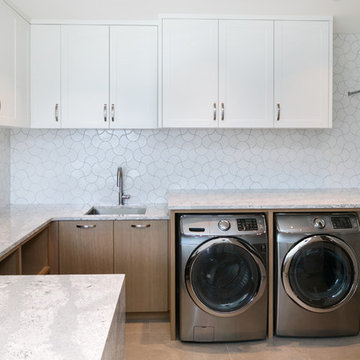
Inspiration for a large transitional u-shaped dedicated laundry room in Vancouver with an undermount sink, flat-panel cabinets, brown cabinets, quartz benchtops, grey walls, porcelain floors, a side-by-side washer and dryer and beige floor.
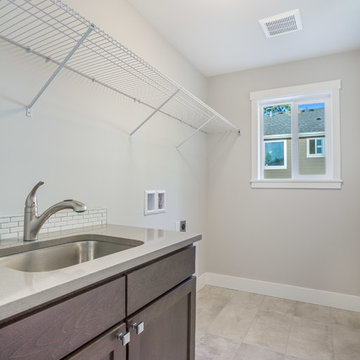
Laundry room with tile floor, undermount stainless sink and quartz countertops.
Design ideas for a mid-sized traditional single-wall dedicated laundry room in Seattle with an undermount sink, shaker cabinets, brown cabinets, quartz benchtops, grey walls, ceramic floors, a side-by-side washer and dryer and beige floor.
Design ideas for a mid-sized traditional single-wall dedicated laundry room in Seattle with an undermount sink, shaker cabinets, brown cabinets, quartz benchtops, grey walls, ceramic floors, a side-by-side washer and dryer and beige floor.
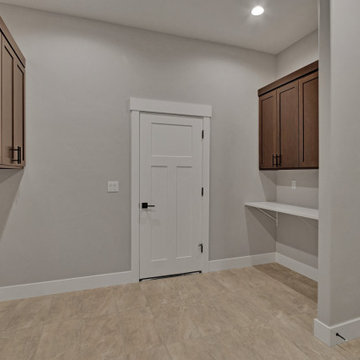
Design ideas for a mid-sized arts and crafts single-wall dedicated laundry room in Portland with recessed-panel cabinets, brown cabinets, quartz benchtops, grey walls, ceramic floors, beige floor and white benchtop.
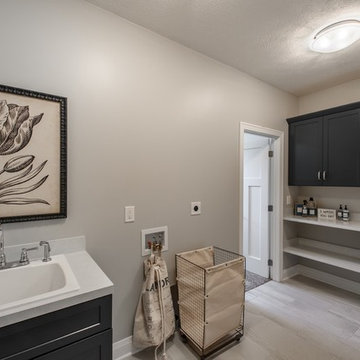
Photo of a mid-sized arts and crafts utility room in Cleveland with a drop-in sink, brown cabinets, grey walls and white benchtop.
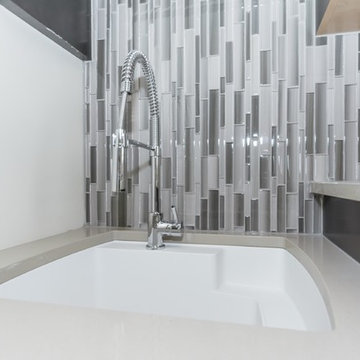
Contemporary laundry room design with quartz countertops and stainless steel appliances.
Photography: Tara Martin
This is an example of a mid-sized contemporary galley dedicated laundry room in Toronto with brown cabinets, quartz benchtops, grey walls, porcelain floors and a side-by-side washer and dryer.
This is an example of a mid-sized contemporary galley dedicated laundry room in Toronto with brown cabinets, quartz benchtops, grey walls, porcelain floors and a side-by-side washer and dryer.
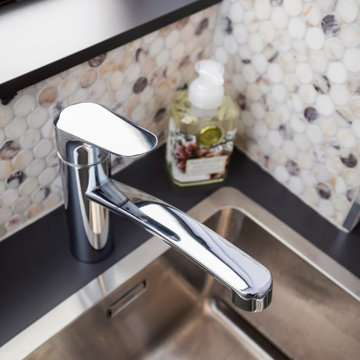
Inspiration for a small contemporary single-wall dedicated laundry room in Sydney with a drop-in sink, flat-panel cabinets, brown cabinets, laminate benchtops, beige splashback, marble splashback, grey walls, porcelain floors, an integrated washer and dryer, beige floor and brown benchtop.
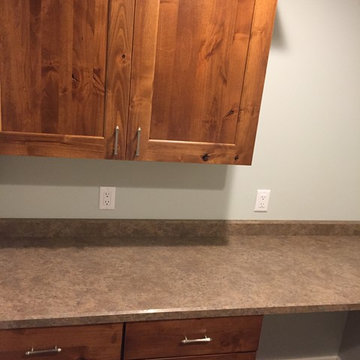
Woodland Cabinetry Portland Plus- Rustic Alder- Sienna stain
This is an example of a mid-sized transitional galley dedicated laundry room in Other with flat-panel cabinets, brown cabinets, laminate benchtops, grey walls, medium hardwood floors, a side-by-side washer and dryer and brown floor.
This is an example of a mid-sized transitional galley dedicated laundry room in Other with flat-panel cabinets, brown cabinets, laminate benchtops, grey walls, medium hardwood floors, a side-by-side washer and dryer and brown floor.
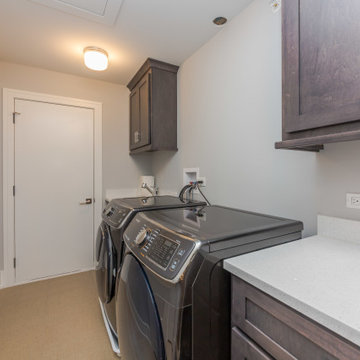
Design ideas for a mid-sized single-wall dedicated laundry room in Chicago with an integrated sink, recessed-panel cabinets, brown cabinets, grey walls, a side-by-side washer and dryer and white benchtop.
Laundry Room Design Ideas with Brown Cabinets and Grey Walls
3