Laundry Room Design Ideas with Brown Cabinets and Quartz Benchtops
Refine by:
Budget
Sort by:Popular Today
81 - 100 of 110 photos
Item 1 of 3
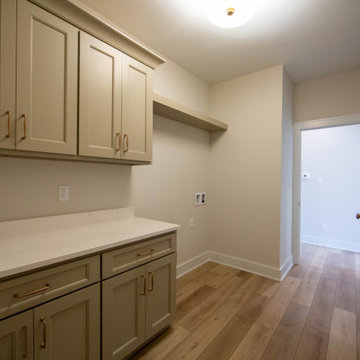
Custom cabinetry and a floating shelf provide plenty of storage areas and the large counter is the perfect spot for folding laundry.
Inspiration for a mid-sized traditional single-wall dedicated laundry room in Indianapolis with recessed-panel cabinets, brown cabinets, quartz benchtops, beige walls, laminate floors, a side-by-side washer and dryer, brown floor and white benchtop.
Inspiration for a mid-sized traditional single-wall dedicated laundry room in Indianapolis with recessed-panel cabinets, brown cabinets, quartz benchtops, beige walls, laminate floors, a side-by-side washer and dryer, brown floor and white benchtop.
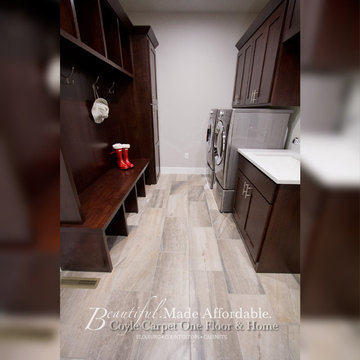
Design ideas for a large traditional galley utility room in Other with an utility sink, shaker cabinets, brown cabinets, quartz benchtops, ceramic floors, a side-by-side washer and dryer, beige floor, white benchtop and white walls.
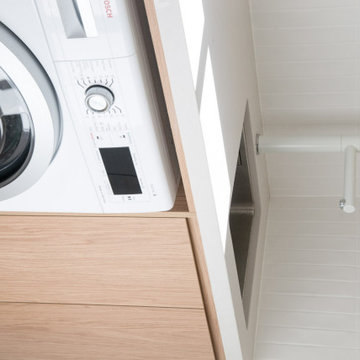
Photo of a small modern single-wall laundry room in Sydney with an undermount sink, flat-panel cabinets, brown cabinets, quartz benchtops, white splashback, subway tile splashback, laminate floors, brown floor and white benchtop.
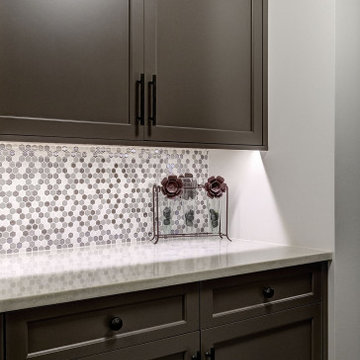
Inspiration for a mid-sized transitional single-wall dedicated laundry room in Chicago with an undermount sink, shaker cabinets, brown cabinets, quartz benchtops, multi-coloured splashback, multi-coloured walls, a side-by-side washer and dryer, multi-coloured floor and multi-coloured benchtop.
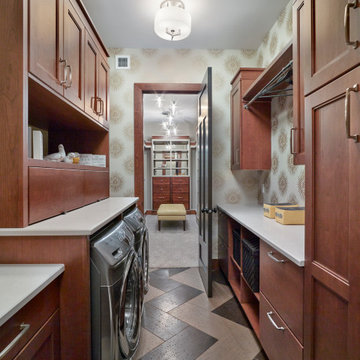
Frank Lloyd Wright inspired home with prairie style features. Soft green and other earth tones, plain and geometric patterns, wood grain and stained glass give this home modern Prairie Style.
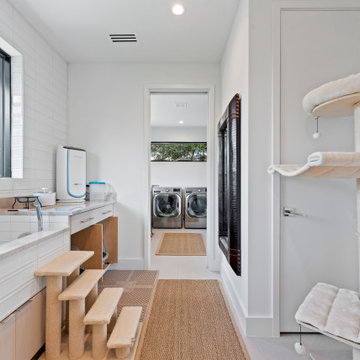
Modern single-wall dedicated laundry room in Dallas with an integrated sink, flat-panel cabinets, brown cabinets, quartz benchtops, white splashback, ceramic splashback, white walls, porcelain floors, a side-by-side washer and dryer and brown benchtop.
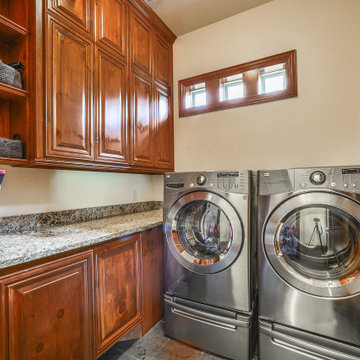
Design ideas for a small transitional dedicated laundry room in Houston with raised-panel cabinets, brown cabinets, quartz benchtops, grey splashback, granite splashback, porcelain floors, a side-by-side washer and dryer, grey floor and multi-coloured benchtop.
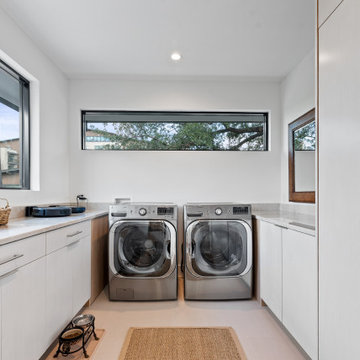
Photo of a modern single-wall dedicated laundry room in Dallas with an integrated sink, flat-panel cabinets, brown cabinets, quartz benchtops, white splashback, ceramic splashback, white walls, porcelain floors, a side-by-side washer and dryer and brown benchtop.
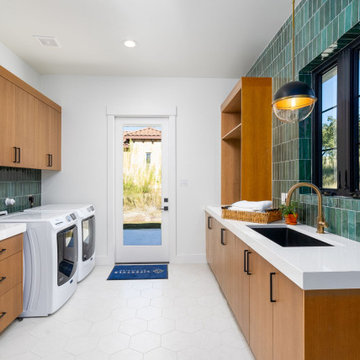
This is an example of a large modern dedicated laundry room in Austin with a farmhouse sink, flat-panel cabinets, brown cabinets, quartz benchtops, green splashback, ceramic splashback, white walls and white benchtop.

The Alder shaker cabinets in the mud room have a ship wall accent behind the matte black coat hooks. The mudroom is off of the garage and connects to the laundry room and primary closet to the right, and then into the pantry and kitchen to the left. This mudroom is the perfect drop zone spot for shoes, coats, and keys. With cubbies above and below, there's a place for everything in this mudroom design.

The Alder shaker cabinets in the mud room have a ship wall accent behind the matte black coat hooks. The mudroom is off of the garage and connects to the laundry room and primary closet to the right, and then into the pantry and kitchen to the left. This mudroom is the perfect drop zone spot for shoes, coats, and keys. With cubbies above and below, there's a place for everything in this mudroom design.
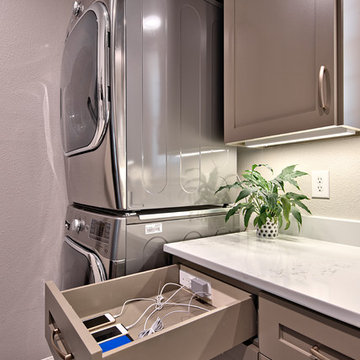
C.L. Fry Photo
This is an example of a mid-sized transitional galley utility room in Austin with shaker cabinets, brown cabinets, quartz benchtops, ceramic floors, a stacked washer and dryer, grey walls and grey floor.
This is an example of a mid-sized transitional galley utility room in Austin with shaker cabinets, brown cabinets, quartz benchtops, ceramic floors, a stacked washer and dryer, grey walls and grey floor.
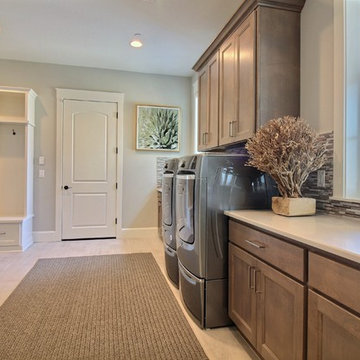
Paint Colors by Sherwin Williams
Interior Body Color : Agreeable Gray SW 7029
Interior Trim Color : Northwood Cabinets’ Eggshell
Flooring & Tile Supplied by Macadam Floor & Design
Floor Tile by Emser Tile
Floor Tile Product : Formwork in Bond
Backsplash Tile by Daltile
Backsplash Product : Daintree Exotics Carerra in Maniscalo
Slab Countertops by Wall to Wall Stone
Countertop Product : Caesarstone Blizzard
Faucets by Delta Faucet
Sinks by Decolav
Appliances by Maytag
Cabinets by Northwood Cabinets
Exposed Beams & Built-In Cabinetry Colors : Jute
Windows by Milgard Windows & Doors
Product : StyleLine Series Windows
Supplied by Troyco
Interior Design by Creative Interiors & Design
Lighting by Globe Lighting / Destination Lighting
Doors by Western Pacific Building Materials
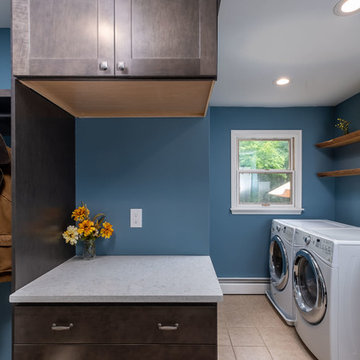
A rustic style mudroom / laundry room in Warrington, Pennsylvania. A lot of times with mudrooms people think they need more square footage, but what they really need is some good space planning.
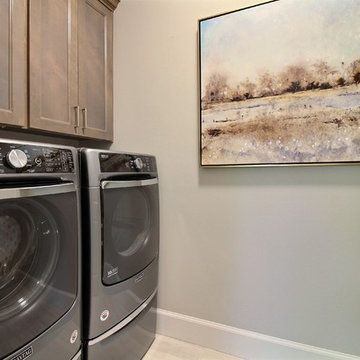
Paint Colors by Sherwin Williams
Interior Body Color : Agreeable Gray SW 7029
Interior Trim Color : Northwood Cabinets’ Eggshell
Flooring & Tile Supplied by Macadam Floor & Design
Floor Tile by Emser Tile
Floor Tile Product : Esplanade in Alley
Appliances by Maytag
Cabinets by Northwood Cabinets
Exposed Beams & Built-In Cabinetry Colors : Jute
Windows by Milgard Windows & Doors
Product : StyleLine Series Windows
Supplied by Troyco
Interior Design by Creative Interiors & Design
Lighting by Globe Lighting / Destination Lighting
Doors by Western Pacific Building Materials
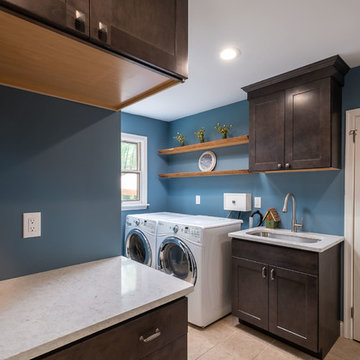
A rustic style mudroom / laundry room in Warrington, Pennsylvania. A lot of times with mudrooms people think they need more square footage, but what they really need is some good space planning.
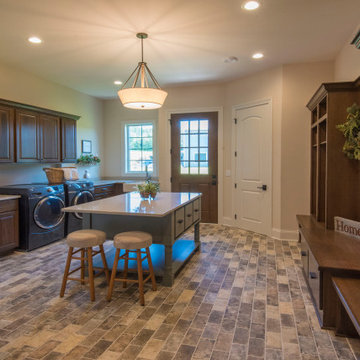
Family command center houses the laundry room, a work island, storage lockers, a utility sink... and all of your daily clutter
Photo of a large transitional utility room in Milwaukee with a farmhouse sink, shaker cabinets, brown cabinets, quartz benchtops, beige walls, ceramic floors, a side-by-side washer and dryer, multi-coloured floor and white benchtop.
Photo of a large transitional utility room in Milwaukee with a farmhouse sink, shaker cabinets, brown cabinets, quartz benchtops, beige walls, ceramic floors, a side-by-side washer and dryer, multi-coloured floor and white benchtop.
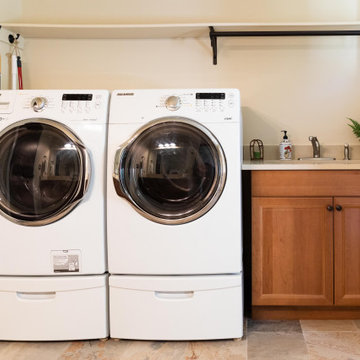
This is an example of a mid-sized country galley utility room in Seattle with an undermount sink, recessed-panel cabinets, brown cabinets, quartz benchtops, beige splashback, engineered quartz splashback, beige walls, porcelain floors, a side-by-side washer and dryer, brown floor and beige benchtop.
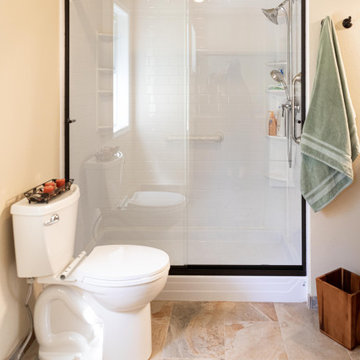
Photo of a mid-sized country galley utility room in Other with an undermount sink, recessed-panel cabinets, brown cabinets, quartz benchtops, beige splashback, engineered quartz splashback, beige walls, porcelain floors, a side-by-side washer and dryer, brown floor and beige benchtop.
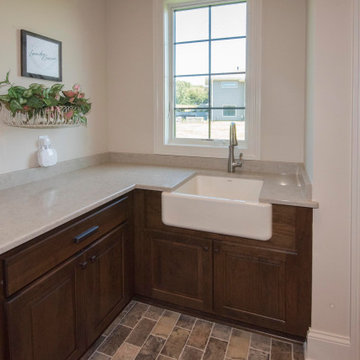
Family command center houses the laundry room, a work island, storage lockers, a utility sink... and all of your daily clutter
Design ideas for a large transitional utility room in Milwaukee with a farmhouse sink, shaker cabinets, brown cabinets, quartz benchtops, beige walls, ceramic floors, a side-by-side washer and dryer, multi-coloured floor and white benchtop.
Design ideas for a large transitional utility room in Milwaukee with a farmhouse sink, shaker cabinets, brown cabinets, quartz benchtops, beige walls, ceramic floors, a side-by-side washer and dryer, multi-coloured floor and white benchtop.
Laundry Room Design Ideas with Brown Cabinets and Quartz Benchtops
5