Laundry Room Design Ideas with Brown Cabinets and White Walls
Refine by:
Budget
Sort by:Popular Today
81 - 100 of 142 photos
Item 1 of 3
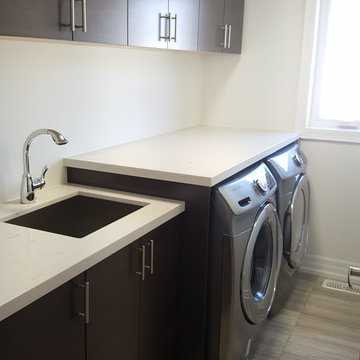
This is an example of a mid-sized modern single-wall dedicated laundry room in Toronto with an undermount sink, flat-panel cabinets, brown cabinets, quartz benchtops, white walls, porcelain floors, a side-by-side washer and dryer, multi-coloured floor and white benchtop.
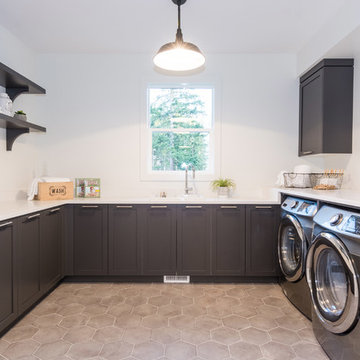
Inspiration for a large country u-shaped dedicated laundry room in Vancouver with a drop-in sink, shaker cabinets, brown cabinets, quartz benchtops, white walls, a side-by-side washer and dryer and white benchtop.
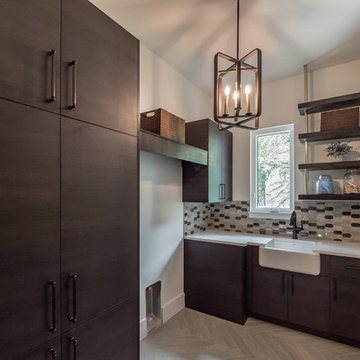
Large transitional laundry room in Orlando with a farmhouse sink, flat-panel cabinets, brown cabinets, quartz benchtops, white walls, porcelain floors, a side-by-side washer and dryer and white benchtop.
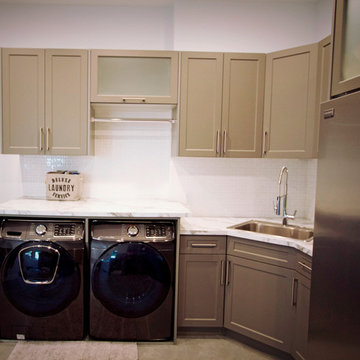
Modern u-shaped utility room in Other with a drop-in sink, shaker cabinets, brown cabinets, quartzite benchtops, white walls, a side-by-side washer and dryer, beige floor and white benchtop.
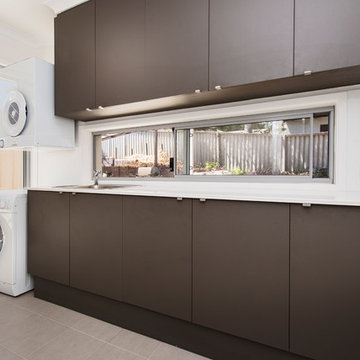
Laundry renovated by Exactus Homes.
Photography by Joel Barbitta at D-Max Photography.
Design ideas for a mid-sized contemporary single-wall dedicated laundry room in Perth with a drop-in sink, flat-panel cabinets, brown cabinets, solid surface benchtops, white walls and a stacked washer and dryer.
Design ideas for a mid-sized contemporary single-wall dedicated laundry room in Perth with a drop-in sink, flat-panel cabinets, brown cabinets, solid surface benchtops, white walls and a stacked washer and dryer.
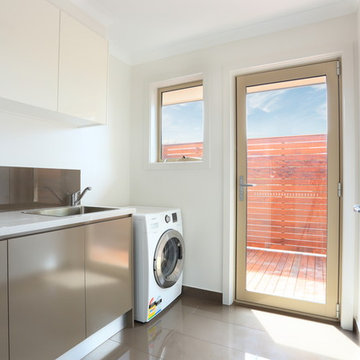
Extension and renovation undertaken by Smith & Sons Renovations & Extensions Beaconsfield
Mid-sized single-wall dedicated laundry room in Melbourne with a drop-in sink, flat-panel cabinets, brown cabinets, quartz benchtops, white walls, porcelain floors and a side-by-side washer and dryer.
Mid-sized single-wall dedicated laundry room in Melbourne with a drop-in sink, flat-panel cabinets, brown cabinets, quartz benchtops, white walls, porcelain floors and a side-by-side washer and dryer.
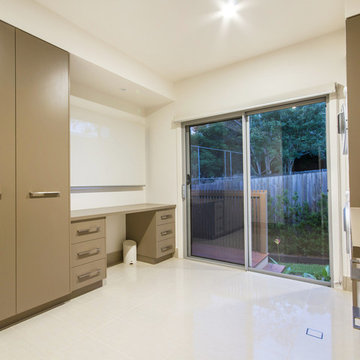
Mid-sized contemporary galley utility room in Brisbane with a single-bowl sink, flat-panel cabinets, brown cabinets, white walls, porcelain floors, a stacked washer and dryer and white floor.
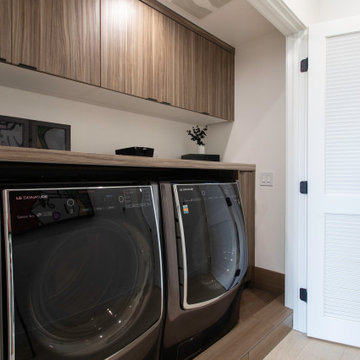
JL Interiors JL Interiors is a LA-based creative/diverse firm that specializes in residential interiors. JL Interiors empowers homeowners to design their dream home that they can be proud of! The design isn’t just about making things beautiful; it’s also about making things work beautifully. Contact us for a free consultation Hello@JLinteriors.design _ 310.390.6849
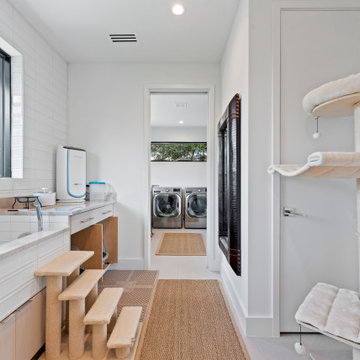
Modern single-wall dedicated laundry room in Dallas with an integrated sink, flat-panel cabinets, brown cabinets, quartz benchtops, white splashback, ceramic splashback, white walls, porcelain floors, a side-by-side washer and dryer and brown benchtop.
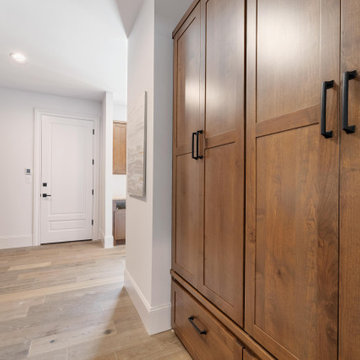
Photo of an expansive traditional u-shaped dedicated laundry room in Houston with an undermount sink, shaker cabinets, brown cabinets, quartz benchtops, white splashback, ceramic splashback, white walls, medium hardwood floors, a side-by-side washer and dryer, brown floor and beige benchtop.
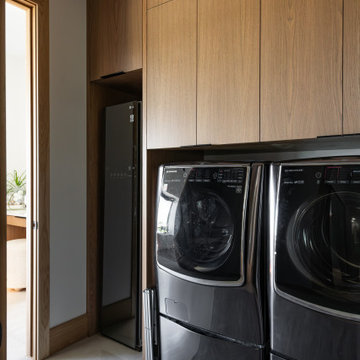
Sleek laundry room. Washer and dryer on pedestals. Steamer.
This is an example of a small modern single-wall dedicated laundry room in Salt Lake City with flat-panel cabinets, brown cabinets, white walls, porcelain floors, a side-by-side washer and dryer and beige floor.
This is an example of a small modern single-wall dedicated laundry room in Salt Lake City with flat-panel cabinets, brown cabinets, white walls, porcelain floors, a side-by-side washer and dryer and beige floor.
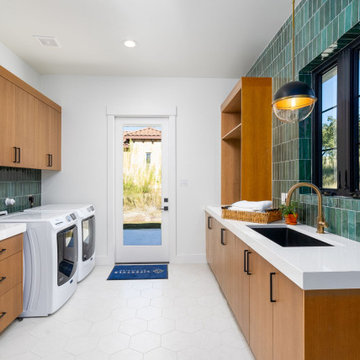
This is an example of a large modern dedicated laundry room in Austin with a farmhouse sink, flat-panel cabinets, brown cabinets, quartz benchtops, green splashback, ceramic splashback, white walls and white benchtop.
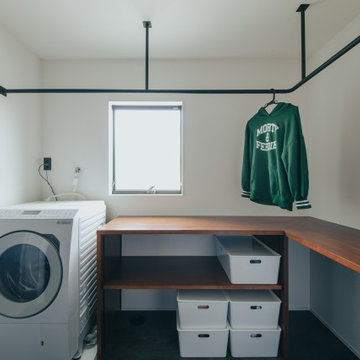
床材を色を近づけて統一感を出した造作カウンターのあるランドリールーム。
洗う→干す→畳む→収納が一箇所で完結する家事楽動線です。
Photo of a contemporary l-shaped laundry room in Other with brown cabinets, white walls, wallpaper and wallpaper.
Photo of a contemporary l-shaped laundry room in Other with brown cabinets, white walls, wallpaper and wallpaper.
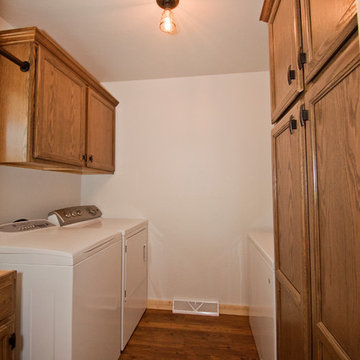
Right down the road from Klover House near High Falls in Crivitz, WI sits another DW3 masterpiece. Let's give a warm welcome to the Murawski House. This home is rustic elegance. The perfect marriage between modern decor and Up North charm. Please, take a look around and let us know if you have any questions. Thank you, Murawski Family. It was a pleasure.
Photo credit: Kim Hanson Photography, Art and Design Cabinetry: Atwood Cabinetry Special thanks to the following businesses who also made this dream home a reality: Maiden LAKE Plumbing LLC Kempka Excavating Mertens Electric, LLC A&M Heating, Cooling and Fireplace Sales
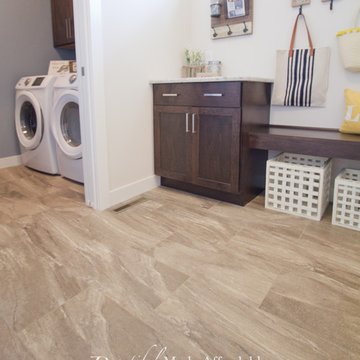
This is an example of a large country utility room in Other with shaker cabinets, brown cabinets, quartz benchtops, white walls, vinyl floors, a side-by-side washer and dryer, beige floor and beige benchtop.
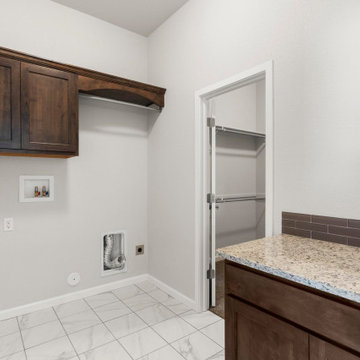
Design ideas for a large traditional single-wall dedicated laundry room in Denver with shaker cabinets, brown cabinets, white walls, ceramic floors, white floor, granite benchtops and a side-by-side washer and dryer.
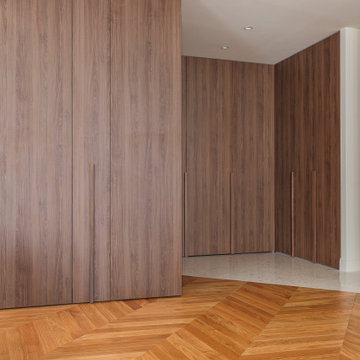
Cet ancien cabinet d’avocat dans le quartier du carré d’or, laissé à l’abandon, avait besoin d’attention. Notre intervention a consisté en une réorganisation complète afin de créer un appartement familial avec un décor épuré et contemplatif qui fasse appel à tous nos sens. Nous avons souhaité mettre en valeur les éléments de l’architecture classique de l’immeuble, en y ajoutant une atmosphère minimaliste et apaisante. En très mauvais état, une rénovation lourde et structurelle a été nécessaire, comprenant la totalité du plancher, des reprises en sous-œuvre, la création de points d’eau et d’évacuations.
Les espaces de vie, relèvent d’un savant jeu d’organisation permettant d’obtenir des perspectives multiples. Le grand hall d’entrée a été réduit, au profit d’un toilette singulier, hors du temps, tapissé de fleurs et d’un nez de cloison faisant office de frontière avec la grande pièce de vie. Le grand placard d’entrée comprenant la buanderie a été réalisé en bois de noyer par nos artisans menuisiers. Celle-ci a été délimitée au sol par du terrazzo blanc Carrara et de fines baguettes en laiton.
La grande pièce de vie est désormais le cœur de l’appartement. Pour y arriver, nous avons dû réunir quatre pièces et un couloir pour créer un triple séjour, comprenant cuisine, salle à manger et salon. La cuisine a été organisée autour d’un grand îlot mêlant du quartzite Taj Mahal et du bois de noyer. Dans la majestueuse salle à manger, la cheminée en marbre a été effacée au profit d’un mur en arrondi et d’une fenêtre qui illumine l’espace. Côté salon a été créé une alcôve derrière le canapé pour y intégrer une bibliothèque. L’ensemble est posé sur un parquet en chêne pointe de Hongris 38° spécialement fabriqué pour cet appartement. Nos artisans staffeurs ont réalisés avec détails l’ensemble des corniches et cimaises de l’appartement, remettant en valeur l’aspect bourgeois.
Un peu à l’écart, la chambre des enfants intègre un lit superposé dans l’alcôve tapissée d’une nature joueuse où les écureuils se donnent à cœur joie dans une partie de cache-cache sauvage. Pour pénétrer dans la suite parentale, il faut tout d’abord longer la douche qui se veut audacieuse avec un carrelage zellige vert bouteille et un receveur noir. De plus, le dressing en chêne cloisonne la chambre de la douche. De son côté, le bureau a pris la place de l’ancien archivage, et le vert Thé de Chine recouvrant murs et plafond, contraste avec la tapisserie feuillage pour se plonger dans cette parenthèse de douceur.

Photo of a mid-sized contemporary single-wall dedicated laundry room in Sacramento with an undermount sink, flat-panel cabinets, brown cabinets, quartzite benchtops, grey splashback, engineered quartz splashback, white walls, vinyl floors, a side-by-side washer and dryer, grey floor and grey benchtop.
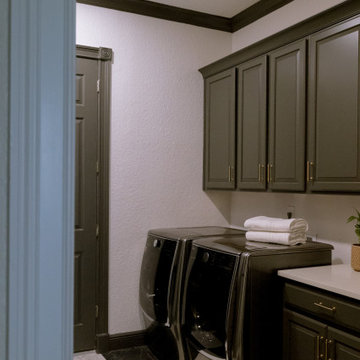
Extending the design into the laundry room... These marble, black and white checkered floors make this room exciting to walk into.
Small traditional galley laundry room in Orlando with beaded inset cabinets, brown cabinets, quartz benchtops, white walls, marble floors, a side-by-side washer and dryer, multi-coloured floor and white benchtop.
Small traditional galley laundry room in Orlando with beaded inset cabinets, brown cabinets, quartz benchtops, white walls, marble floors, a side-by-side washer and dryer, multi-coloured floor and white benchtop.
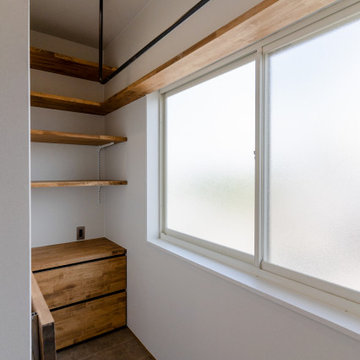
Photo of a country l-shaped utility room in Osaka with brown cabinets, wood benchtops, brown benchtop, white walls, vinyl floors, grey floor, wallpaper and wallpaper.
Laundry Room Design Ideas with Brown Cabinets and White Walls
5