All Backsplash Materials Laundry Room Design Ideas with Brown Cabinets
Refine by:
Budget
Sort by:Popular Today
1 - 20 of 84 photos
Item 1 of 3
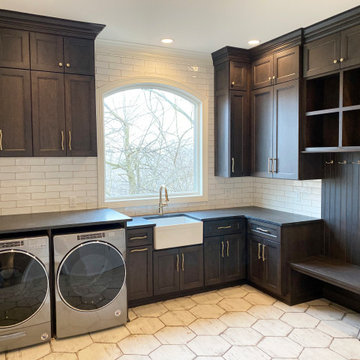
This window was added to bring more sunlight and scenery from the wooded lot
This is an example of a large transitional l-shaped dedicated laundry room in Milwaukee with a farmhouse sink, recessed-panel cabinets, brown cabinets, granite benchtops, white splashback, subway tile splashback, terra-cotta floors, a side-by-side washer and dryer, white floor and black benchtop.
This is an example of a large transitional l-shaped dedicated laundry room in Milwaukee with a farmhouse sink, recessed-panel cabinets, brown cabinets, granite benchtops, white splashback, subway tile splashback, terra-cotta floors, a side-by-side washer and dryer, white floor and black benchtop.

This compact dual purpose laundry mudroom is the point of entry for a busy family of four.
One side provides laundry facilities including a deep laundry sink, dry rack, a folding surface and storage. The other side of the room has the home's electrical panel and a boot bench complete with shoe cubbies, hooks and a bench.
The flooring is rubber.

Inspiration for a mid-sized arts and crafts galley utility room in Chicago with an undermount sink, raised-panel cabinets, brown cabinets, onyx benchtops, blue walls, porcelain floors, a side-by-side washer and dryer, blue floor, black benchtop, wallpaper, wallpaper, black splashback and marble splashback.

Laundry room, boot room, mudroom, desk
Design ideas for a large country u-shaped utility room in Toronto with an undermount sink, shaker cabinets, brown cabinets, quartz benchtops, porcelain splashback, porcelain floors and a side-by-side washer and dryer.
Design ideas for a large country u-shaped utility room in Toronto with an undermount sink, shaker cabinets, brown cabinets, quartz benchtops, porcelain splashback, porcelain floors and a side-by-side washer and dryer.

The laundry area features a fun ceramic tile design with open shelving and storage above the machine space.
This is an example of a small country l-shaped dedicated laundry room in Denver with open cabinets, brown cabinets, quartzite benchtops, black splashback, cement tile splashback, grey walls, a side-by-side washer and dryer and white benchtop.
This is an example of a small country l-shaped dedicated laundry room in Denver with open cabinets, brown cabinets, quartzite benchtops, black splashback, cement tile splashback, grey walls, a side-by-side washer and dryer and white benchtop.

Photo of a large country u-shaped utility room in Seattle with an undermount sink, recessed-panel cabinets, brown cabinets, wood benchtops, black splashback, ceramic splashback, white walls, light hardwood floors, a side-by-side washer and dryer, brown floor, black benchtop and planked wall panelling.

This laundry room is filled with cabinetry, has a under mount sink, gas & electric ready for dryer and linen closet (not shown).
Inspiration for a mid-sized transitional dedicated laundry room in Other with an undermount sink, shaker cabinets, brown cabinets, quartz benchtops, white splashback, engineered quartz splashback, grey walls, vinyl floors, a side-by-side washer and dryer, brown floor and white benchtop.
Inspiration for a mid-sized transitional dedicated laundry room in Other with an undermount sink, shaker cabinets, brown cabinets, quartz benchtops, white splashback, engineered quartz splashback, grey walls, vinyl floors, a side-by-side washer and dryer, brown floor and white benchtop.
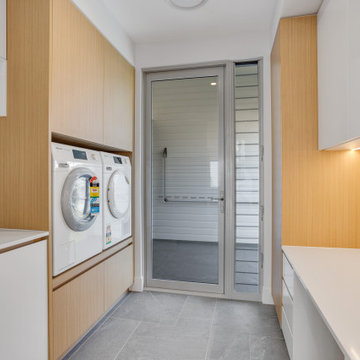
Design ideas for a mid-sized beach style galley dedicated laundry room in Brisbane with an undermount sink, brown cabinets, quartz benchtops, grey splashback, mosaic tile splashback, grey walls, porcelain floors, a stacked washer and dryer, grey floor and white benchtop.

Photo of a mid-sized contemporary single-wall dedicated laundry room in Sacramento with an undermount sink, flat-panel cabinets, brown cabinets, quartzite benchtops, grey splashback, engineered quartz splashback, white walls, vinyl floors, a side-by-side washer and dryer, grey floor and grey benchtop.

A combination of quarter sawn white oak material with kerf cuts creates harmony between the cabinets and the warm, modern architecture of the home. We mirrored the waterfall of the island to the base cabinets on the range wall. This project was unique because the client wanted the same kitchen layout as their previous home but updated with modern lines to fit the architecture. Floating shelves were swapped out for an open tile wall, and we added a double access countertwall cabinet to the right of the range for additional storage. This cabinet has hidden front access storage using an intentionally placed kerf cut and modern handleless design. The kerf cut material at the knee space of the island is extended to the sides, emphasizing a sense of depth. The palette is neutral with warm woods, dark stain, light surfaces, and the pearlescent tone of the backsplash; giving the client’s art collection a beautiful neutral backdrop to be celebrated.
For the laundry we chose a micro shaker style cabinet door for a clean, transitional design. A folding surface over the washer and dryer as well as an intentional space for a dog bed create a space as functional as it is lovely. The color of the wall picks up on the tones of the beautiful marble tile floor and an art wall finishes out the space.
In the master bath warm taupe tones of the wall tile play off the warm tones of the textured laminate cabinets. A tiled base supports the vanity creating a floating feel while also providing accessibility as well as ease of cleaning.
An entry coat closet designed to feel like a furniture piece in the entry flows harmoniously with the warm taupe finishes of the brick on the exterior of the home. We also brought the kerf cut of the kitchen in and used a modern handleless design.
The mudroom provides storage for coats with clothing rods as well as open cubbies for a quick and easy space to drop shoes. Warm taupe was brought in from the entry and paired with the micro shaker of the laundry.
In the guest bath we combined the kerf cut of the kitchen and entry in a stained maple to play off the tones of the shower tile and dynamic Patagonia granite countertops.
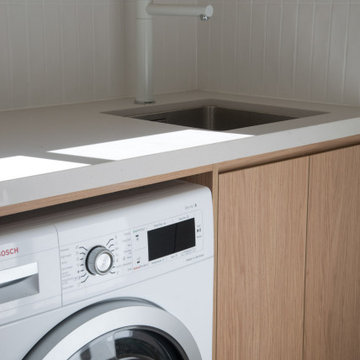
Inspiration for a small modern single-wall laundry room in Sydney with an undermount sink, flat-panel cabinets, brown cabinets, quartz benchtops, white splashback, subway tile splashback, laminate floors, brown floor and white benchtop.

Unique, modern custom home in East Dallas.
Large beach style l-shaped dedicated laundry room in Dallas with an undermount sink, flat-panel cabinets, brown cabinets, marble benchtops, grey splashback, marble splashback, white walls, porcelain floors, a side-by-side washer and dryer, white floor and grey benchtop.
Large beach style l-shaped dedicated laundry room in Dallas with an undermount sink, flat-panel cabinets, brown cabinets, marble benchtops, grey splashback, marble splashback, white walls, porcelain floors, a side-by-side washer and dryer, white floor and grey benchtop.
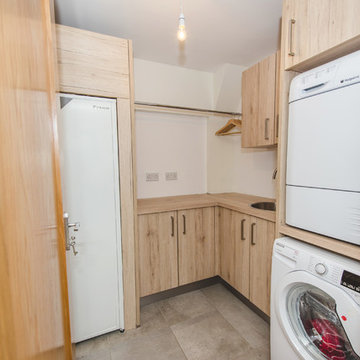
This two tone kitchen is so well matched.Light and bright with a warmth through out. Kitchen table matching worktops and the same timber wrapping the kitchen. Very modern touch with the handleless island.David Murphy photography

Photo of a large country laundry room in Portland with brown cabinets, wood benchtops, brown splashback, timber splashback, grey walls, ceramic floors, grey floor and brown benchtop.
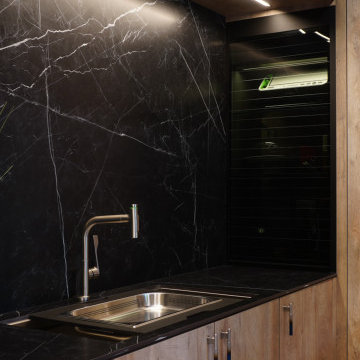
Laundry Room in Oak Endgrainm, with Zentrum Laundry Sink ZT36
Design ideas for a mid-sized contemporary galley utility room in Atlanta with an undermount sink, flat-panel cabinets, brown cabinets, tile benchtops, black splashback, porcelain splashback, black walls, a concealed washer and dryer and black benchtop.
Design ideas for a mid-sized contemporary galley utility room in Atlanta with an undermount sink, flat-panel cabinets, brown cabinets, tile benchtops, black splashback, porcelain splashback, black walls, a concealed washer and dryer and black benchtop.
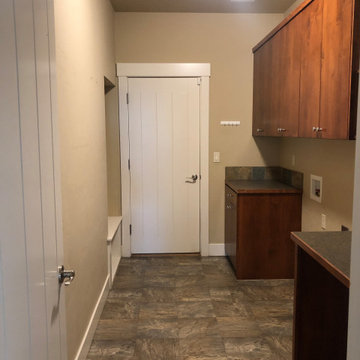
Before: brown and boring laundry room,
After: Complete built in cabinets to conceal the washer and dryer and add a ton of storage.
Inspiration for a small transitional galley utility room in Boise with flat-panel cabinets, brown cabinets, laminate benchtops, brown splashback, ceramic splashback, beige walls, linoleum floors and a side-by-side washer and dryer.
Inspiration for a small transitional galley utility room in Boise with flat-panel cabinets, brown cabinets, laminate benchtops, brown splashback, ceramic splashback, beige walls, linoleum floors and a side-by-side washer and dryer.
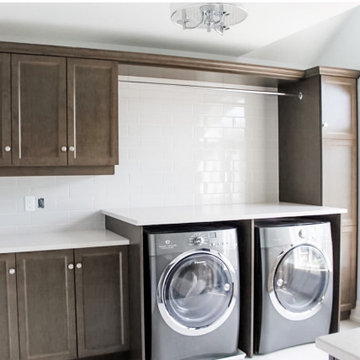
Design ideas for a large transitional galley dedicated laundry room in Chicago with an undermount sink, shaker cabinets, brown cabinets, quartz benchtops, white splashback, ceramic splashback, white walls, a side-by-side washer and dryer and white benchtop.

Photo of a large country u-shaped utility room in Seattle with an undermount sink, recessed-panel cabinets, brown cabinets, wood benchtops, black splashback, ceramic splashback, white walls, light hardwood floors, a side-by-side washer and dryer, brown floor, black benchtop and planked wall panelling.
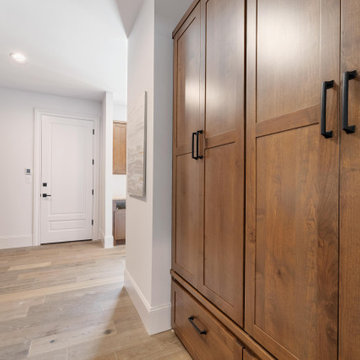
Photo of an expansive traditional u-shaped dedicated laundry room in Houston with an undermount sink, shaker cabinets, brown cabinets, quartz benchtops, white splashback, ceramic splashback, white walls, medium hardwood floors, a side-by-side washer and dryer, brown floor and beige benchtop.
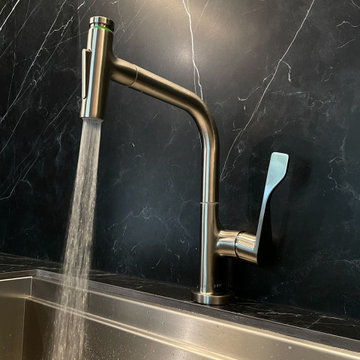
Close Up of Axor Faucet, Stainless Steel
Inspiration for a mid-sized contemporary galley utility room in Atlanta with an undermount sink, flat-panel cabinets, brown cabinets, tile benchtops, black splashback, porcelain splashback, black walls, a concealed washer and dryer and black benchtop.
Inspiration for a mid-sized contemporary galley utility room in Atlanta with an undermount sink, flat-panel cabinets, brown cabinets, tile benchtops, black splashback, porcelain splashback, black walls, a concealed washer and dryer and black benchtop.
All Backsplash Materials Laundry Room Design Ideas with Brown Cabinets
1