Laundry Room Design Ideas with Brown Floor and Grey Benchtop
Refine by:
Budget
Sort by:Popular Today
101 - 120 of 497 photos
Item 1 of 3
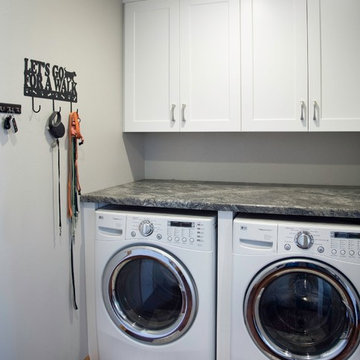
A redesigned laundry room was part of this kitchen and dining area remodel.
Photo of a small transitional single-wall dedicated laundry room in Other with white cabinets, granite benchtops, grey walls, dark hardwood floors, a side-by-side washer and dryer, brown floor and grey benchtop.
Photo of a small transitional single-wall dedicated laundry room in Other with white cabinets, granite benchtops, grey walls, dark hardwood floors, a side-by-side washer and dryer, brown floor and grey benchtop.
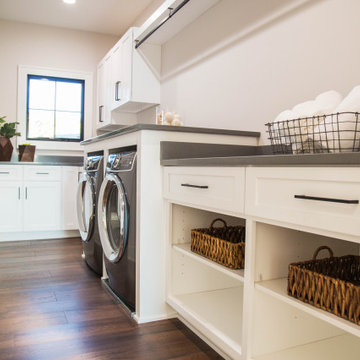
The main floor laundry room provides plenty of storage and a large work space for laundry.
Large modern l-shaped dedicated laundry room in Indianapolis with an undermount sink, recessed-panel cabinets, white cabinets, granite benchtops, white walls, medium hardwood floors, a side-by-side washer and dryer, brown floor and grey benchtop.
Large modern l-shaped dedicated laundry room in Indianapolis with an undermount sink, recessed-panel cabinets, white cabinets, granite benchtops, white walls, medium hardwood floors, a side-by-side washer and dryer, brown floor and grey benchtop.
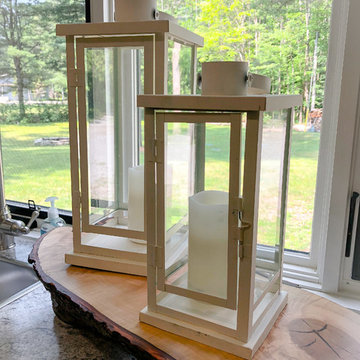
This cozy cottage was in much need of some TLC. The owners were looking to add an additional Master Suite and Ensuite to call their own in terms of a second storey addition. Renovating the entire space allowed for the couple to make this their dream space on a quiet river a reality.
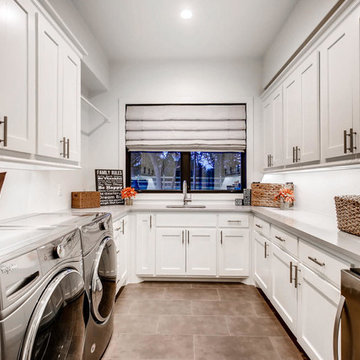
Design ideas for a large contemporary galley dedicated laundry room in Austin with a single-bowl sink, beaded inset cabinets, grey cabinets, soapstone benchtops, white walls, terra-cotta floors, a side-by-side washer and dryer, brown floor and grey benchtop.

A combination of quarter sawn white oak material with kerf cuts creates harmony between the cabinets and the warm, modern architecture of the home. We mirrored the waterfall of the island to the base cabinets on the range wall. This project was unique because the client wanted the same kitchen layout as their previous home but updated with modern lines to fit the architecture. Floating shelves were swapped out for an open tile wall, and we added a double access countertwall cabinet to the right of the range for additional storage. This cabinet has hidden front access storage using an intentionally placed kerf cut and modern handleless design. The kerf cut material at the knee space of the island is extended to the sides, emphasizing a sense of depth. The palette is neutral with warm woods, dark stain, light surfaces, and the pearlescent tone of the backsplash; giving the client’s art collection a beautiful neutral backdrop to be celebrated.
For the laundry we chose a micro shaker style cabinet door for a clean, transitional design. A folding surface over the washer and dryer as well as an intentional space for a dog bed create a space as functional as it is lovely. The color of the wall picks up on the tones of the beautiful marble tile floor and an art wall finishes out the space.
In the master bath warm taupe tones of the wall tile play off the warm tones of the textured laminate cabinets. A tiled base supports the vanity creating a floating feel while also providing accessibility as well as ease of cleaning.
An entry coat closet designed to feel like a furniture piece in the entry flows harmoniously with the warm taupe finishes of the brick on the exterior of the home. We also brought the kerf cut of the kitchen in and used a modern handleless design.
The mudroom provides storage for coats with clothing rods as well as open cubbies for a quick and easy space to drop shoes. Warm taupe was brought in from the entry and paired with the micro shaker of the laundry.
In the guest bath we combined the kerf cut of the kitchen and entry in a stained maple to play off the tones of the shower tile and dynamic Patagonia granite countertops.
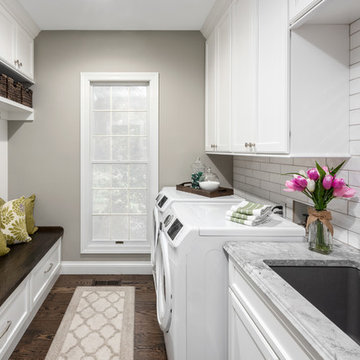
Matt Harrer
This is an example of a mid-sized traditional galley utility room in St Louis with an undermount sink, flat-panel cabinets, white cabinets, quartzite benchtops, grey walls, medium hardwood floors, a side-by-side washer and dryer, brown floor and grey benchtop.
This is an example of a mid-sized traditional galley utility room in St Louis with an undermount sink, flat-panel cabinets, white cabinets, quartzite benchtops, grey walls, medium hardwood floors, a side-by-side washer and dryer, brown floor and grey benchtop.

Lovely small laundry with folding area and side by side washer and dryer.
Small modern u-shaped utility room in Other with an undermount sink, recessed-panel cabinets, grey cabinets, granite benchtops, beige splashback, granite splashback, white walls, medium hardwood floors, a side-by-side washer and dryer, brown floor and grey benchtop.
Small modern u-shaped utility room in Other with an undermount sink, recessed-panel cabinets, grey cabinets, granite benchtops, beige splashback, granite splashback, white walls, medium hardwood floors, a side-by-side washer and dryer, brown floor and grey benchtop.
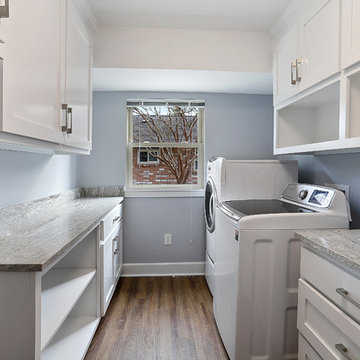
We love to do work on homes like this one! Like many in the Baton Rouge area, this 70's ranch style was in need of an update. As you walked in through the front door you were greeted by a small quaint foyer, to the right sat a dedicated formal dining, which is now a keeping/breakfast area. To the left was a small closed off den, now a large open dining area. The kitchen was segregated from the main living space which was large but secluded. Now, all spaces interact seamlessly across one great room. The couple cherishes the freedom they have to travel between areas and host gatherings. What makes these homes so great is the potential they hold. They are often well built and constructed simply, which allows for large and impressive updates!
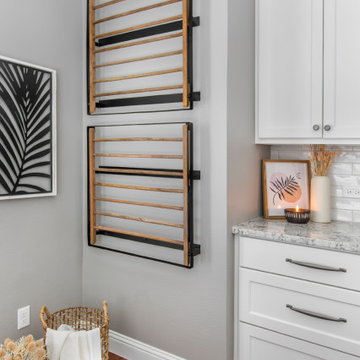
Design ideas for a mid-sized traditional dedicated laundry room in Dallas with an undermount sink, shaker cabinets, white cabinets, granite benchtops, white splashback, subway tile splashback, grey walls, vinyl floors, a side-by-side washer and dryer, brown floor and grey benchtop.
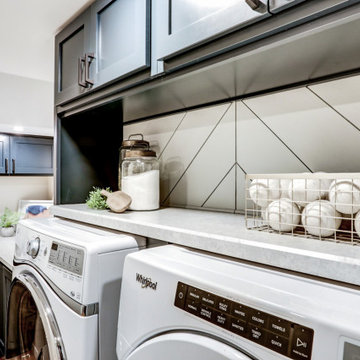
Shiplap backsplash above washer and dryer
Inspiration for a large transitional l-shaped dedicated laundry room in Other with a drop-in sink, recessed-panel cabinets, blue cabinets, laminate benchtops, white walls, vinyl floors, a side-by-side washer and dryer, brown floor, grey benchtop and planked wall panelling.
Inspiration for a large transitional l-shaped dedicated laundry room in Other with a drop-in sink, recessed-panel cabinets, blue cabinets, laminate benchtops, white walls, vinyl floors, a side-by-side washer and dryer, brown floor, grey benchtop and planked wall panelling.
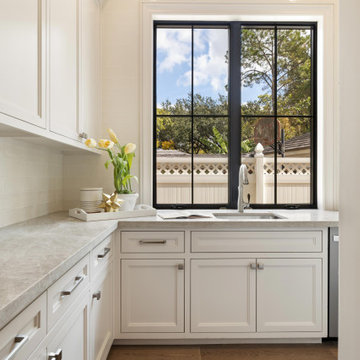
This is an example of an expansive transitional dedicated laundry room in Houston with an undermount sink, medium hardwood floors, brown floor and grey benchtop.
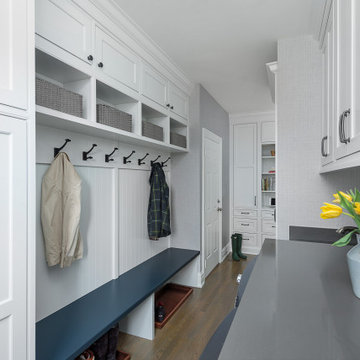
Mid-sized transitional galley utility room in Chicago with an undermount sink, beaded inset cabinets, white cabinets, quartz benchtops, grey walls, medium hardwood floors, a side-by-side washer and dryer, brown floor and grey benchtop.
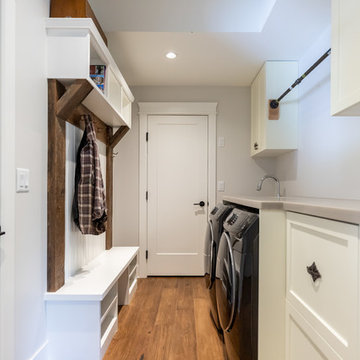
Photo of a mid-sized arts and crafts galley utility room in Vancouver with an undermount sink, recessed-panel cabinets, white cabinets, marble benchtops, grey walls, medium hardwood floors, a side-by-side washer and dryer, brown floor and grey benchtop.
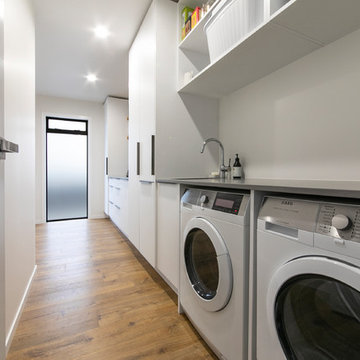
Chris Hope
Large contemporary galley laundry room in Auckland with a single-bowl sink, flat-panel cabinets, white cabinets, quartz benchtops, white splashback, laminate floors, brown floor and grey benchtop.
Large contemporary galley laundry room in Auckland with a single-bowl sink, flat-panel cabinets, white cabinets, quartz benchtops, white splashback, laminate floors, brown floor and grey benchtop.
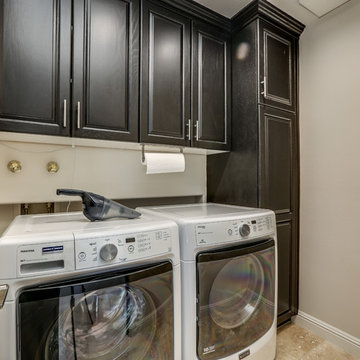
Inspiration for a mid-sized tropical single-wall dedicated laundry room in Other with raised-panel cabinets, black cabinets, grey walls, travertine floors, a side-by-side washer and dryer, brown floor and grey benchtop.
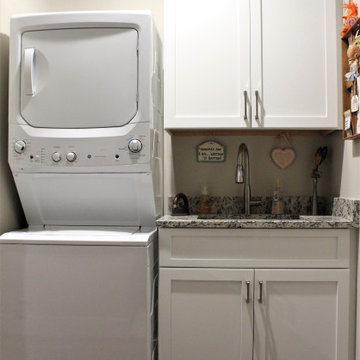
Cabinetry: Starmark
Style: Bridgeport w/ Five Piece Drawer Fronts
Finish: Cherry Natural/Maple White
Countertop: (Contractor Provided)
Sink: (Contractor Provided)
Hardware: (Contractor Provided)
Tile: (Contractor Provided)
Designer: Andrea Yeip
Builder/Contractor: Holsbeke Construction
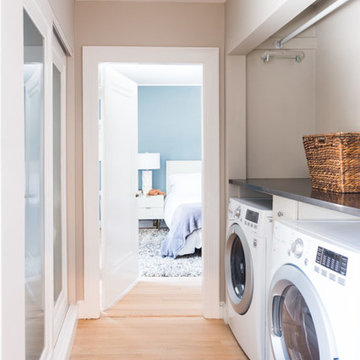
Design ideas for a small single-wall laundry cupboard in Boston with beige walls, a side-by-side washer and dryer, brown floor and grey benchtop.
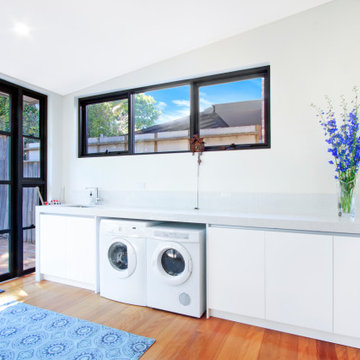
Large contemporary single-wall utility room in Sydney with an integrated sink, flat-panel cabinets, white cabinets, quartz benchtops, grey splashback, beige walls, medium hardwood floors, brown floor and grey benchtop.
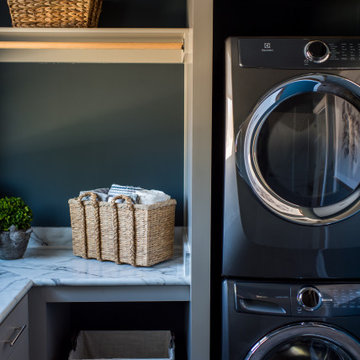
This elegant home is a modern medley of design with metal accents, pastel hues, bright upholstery, wood flooring, and sleek lighting.
Project completed by Wendy Langston's Everything Home interior design firm, which serves Carmel, Zionsville, Fishers, Westfield, Noblesville, and Indianapolis.
To learn more about this project, click here:
https://everythinghomedesigns.com/portfolio/mid-west-living-project/
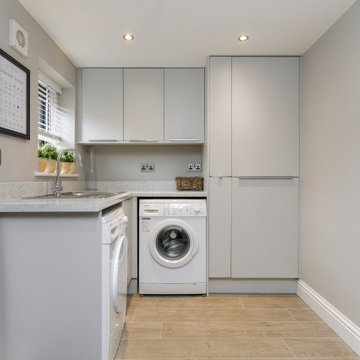
This is an example of a contemporary l-shaped dedicated laundry room in Belfast with a drop-in sink, flat-panel cabinets, grey cabinets, quartz benchtops, grey walls, a side-by-side washer and dryer, brown floor and grey benchtop.
Laundry Room Design Ideas with Brown Floor and Grey Benchtop
6