Laundry Room Design Ideas with Brown Floor and Grey Benchtop
Refine by:
Budget
Sort by:Popular Today
41 - 60 of 497 photos
Item 1 of 3
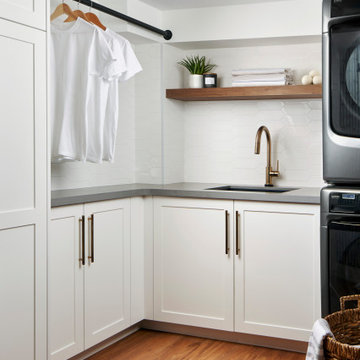
Photo of a mid-sized modern l-shaped dedicated laundry room in Toronto with a single-bowl sink, shaker cabinets, white cabinets, quartz benchtops, white splashback, porcelain splashback, white walls, medium hardwood floors, a stacked washer and dryer, brown floor, grey benchtop and wallpaper.
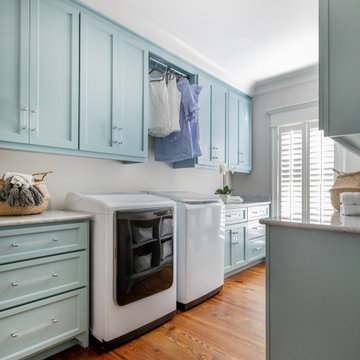
Photo: Jessie Preza Photography
Photo of a large transitional galley dedicated laundry room in Atlanta with shaker cabinets, blue cabinets, quartz benchtops, beige walls, medium hardwood floors, a side-by-side washer and dryer, brown floor and grey benchtop.
Photo of a large transitional galley dedicated laundry room in Atlanta with shaker cabinets, blue cabinets, quartz benchtops, beige walls, medium hardwood floors, a side-by-side washer and dryer, brown floor and grey benchtop.
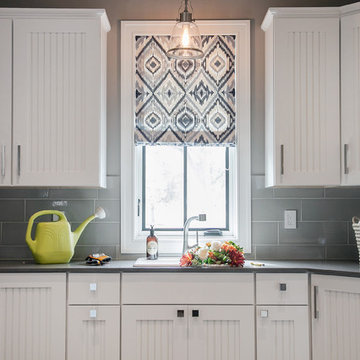
Modern farmhouse located on beautiful family land in WI. The character and warmth this home offers is welcoming to all. The clean white cabinets and shiplap keep the home bright white mixed metals and woods add charm and warmth to the home.
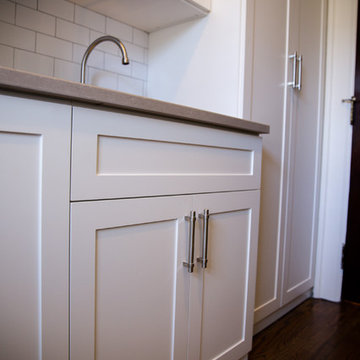
A laundry room renovation project in Marietta, Georgia. White shaker custom cabinets with shaker crown and brushed chrome handles. A custom sink base for drop in sink and tall cabinet for ironing board and steamer storage.
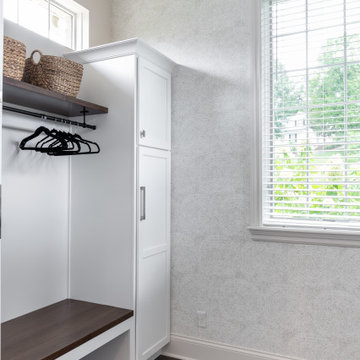
Mid-sized transitional dedicated laundry room in St Louis with an undermount sink, shaker cabinets, white cabinets, quartz benchtops, grey walls, porcelain floors, an integrated washer and dryer, brown floor and grey benchtop.
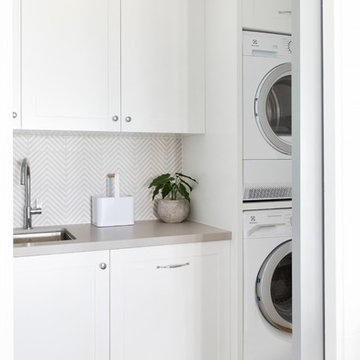
Interior Design by Donna Guyler Design
This is an example of a small beach style l-shaped utility room in Gold Coast - Tweed with an undermount sink, shaker cabinets, white cabinets, quartz benchtops, white walls, vinyl floors, a stacked washer and dryer, brown floor and grey benchtop.
This is an example of a small beach style l-shaped utility room in Gold Coast - Tweed with an undermount sink, shaker cabinets, white cabinets, quartz benchtops, white walls, vinyl floors, a stacked washer and dryer, brown floor and grey benchtop.
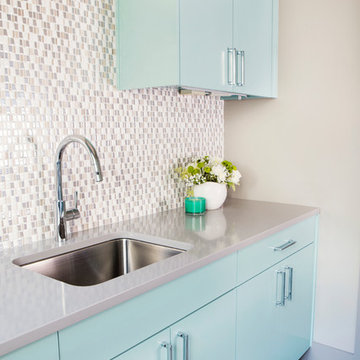
Mia Baxter Smail
Design ideas for a mid-sized transitional l-shaped dedicated laundry room in Austin with an undermount sink, flat-panel cabinets, turquoise cabinets, solid surface benchtops, porcelain floors, brown floor, grey benchtop and beige walls.
Design ideas for a mid-sized transitional l-shaped dedicated laundry room in Austin with an undermount sink, flat-panel cabinets, turquoise cabinets, solid surface benchtops, porcelain floors, brown floor, grey benchtop and beige walls.
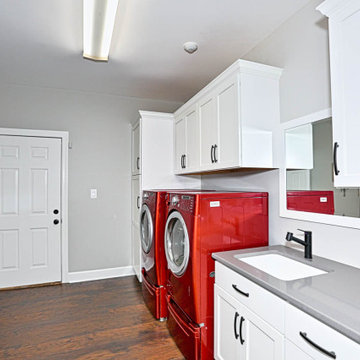
Inspiration for a large traditional galley dedicated laundry room in Cedar Rapids with an undermount sink, shaker cabinets, white cabinets, quartzite benchtops, grey walls, laminate floors, a side-by-side washer and dryer, brown floor and grey benchtop.

This 1960s home was in original condition and badly in need of some functional and cosmetic updates. We opened up the great room into an open concept space, converted the half bathroom downstairs into a full bath, and updated finishes all throughout with finishes that felt period-appropriate and reflective of the owner's Asian heritage.
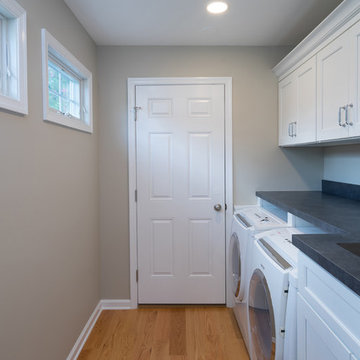
This bright laundry room packs plenty of storage into a narrow room. The single wall of cabinets offers ample space to store laundry and cleaning items. The countertop and large sink are perfect for sorting and rinsing clothes, and a bar was installed for hanging clothes to dry. A pocket door is ideal for this laundry room, as it tucks away neatly and does not interfere with the flow of traffic in the space.
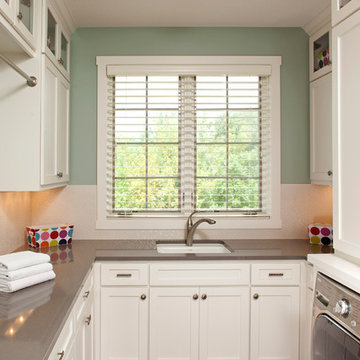
A recent John Kraemer & Sons project on Lake Minnetonka's Gideon's Bay in the city of Tonka Bay, MN.
Architecture: RDS Architects
Interiors: Brandi Hagen of Eminent Interior Design
Photography: Jon Huelskamp of Landmark Photography
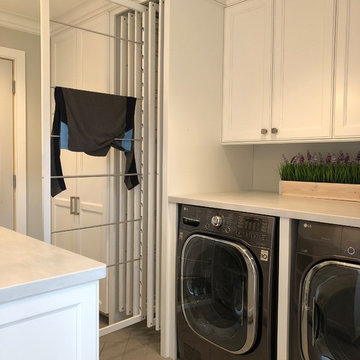
Inspiration for a mid-sized transitional galley utility room in Milwaukee with a farmhouse sink, recessed-panel cabinets, white cabinets, grey walls, ceramic floors, a concealed washer and dryer, brown floor and grey benchtop.
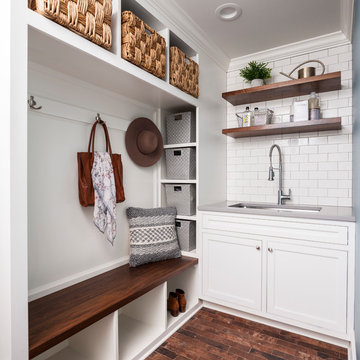
In the prestigious Enatai neighborhood in Bellevue, this mid 90’s home was in need of updating. Bringing this home from a bleak spec project to the feeling of a luxurious custom home took partnering with an amazing interior designer and our specialists in every field. Everything about this home now fits the life and style of the homeowner and is a balance of the finer things with quaint farmhouse styling.
RW Anderson Homes is the premier home builder and remodeler in the Seattle and Bellevue area. Distinguished by their excellent team, and attention to detail, RW Anderson delivers a custom tailored experience for every customer. Their service to clients has earned them a great reputation in the industry for taking care of their customers.
Working with RW Anderson Homes is very easy. Their office and design team work tirelessly to maximize your goals and dreams in order to create finished spaces that aren’t only beautiful, but highly functional for every customer. In an industry known for false promises and the unexpected, the team at RW Anderson is professional and works to present a clear and concise strategy for every project. They take pride in their references and the amount of direct referrals they receive from past clients.
RW Anderson Homes would love the opportunity to talk with you about your home or remodel project today. Estimates and consultations are always free. Call us now at 206-383-8084 or email Ryan@rwandersonhomes.com.

Laundry Room
Large contemporary utility room in Sacramento with a single-bowl sink, brown cabinets, concrete benchtops, white walls, medium hardwood floors, a concealed washer and dryer, brown floor and grey benchtop.
Large contemporary utility room in Sacramento with a single-bowl sink, brown cabinets, concrete benchtops, white walls, medium hardwood floors, a concealed washer and dryer, brown floor and grey benchtop.
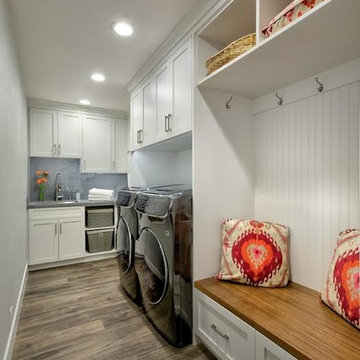
This white shaker style transitional laundry room features a sink, hanging pole, two hampers pull out, and baskets. the grey color quartz countertop and backsplash look like concrete. The laundry room acts as a mudroom as well with a walnut veneer seating bench.
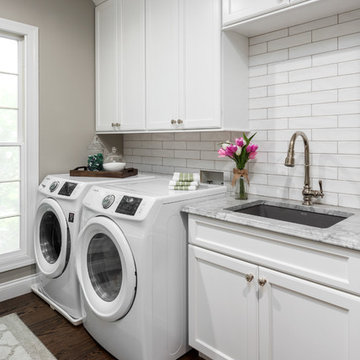
Matt Harrer
Mid-sized traditional galley utility room in St Louis with an undermount sink, flat-panel cabinets, white cabinets, quartzite benchtops, grey walls, medium hardwood floors, a side-by-side washer and dryer, brown floor and grey benchtop.
Mid-sized traditional galley utility room in St Louis with an undermount sink, flat-panel cabinets, white cabinets, quartzite benchtops, grey walls, medium hardwood floors, a side-by-side washer and dryer, brown floor and grey benchtop.
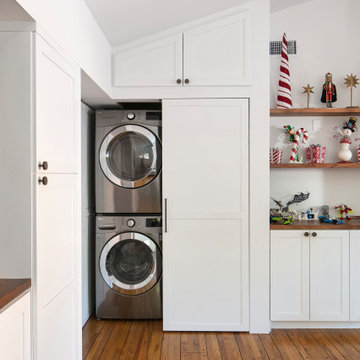
Converting the old family room to something practical required a lot of attention to the need of storage space and creation on nooks and functioning built-in cabinets.
Everything was custom made to fit the clients need.
A hidden slide in full height cabinet was design and built to house the stackable washer and dryer.
The most enjoyable part was recreating the new red oak floor with grooves and pegs that will match the existing 60 years old flooring in the main house.
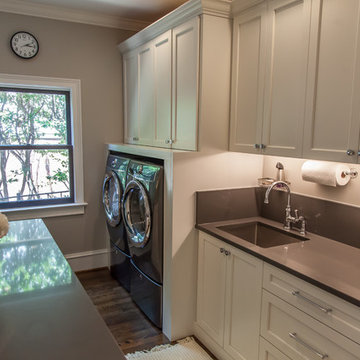
Photo By Gannon
This is an example of a transitional galley utility room in Atlanta with an undermount sink, shaker cabinets, white cabinets, quartz benchtops, grey walls, medium hardwood floors, a side-by-side washer and dryer, brown floor and grey benchtop.
This is an example of a transitional galley utility room in Atlanta with an undermount sink, shaker cabinets, white cabinets, quartz benchtops, grey walls, medium hardwood floors, a side-by-side washer and dryer, brown floor and grey benchtop.
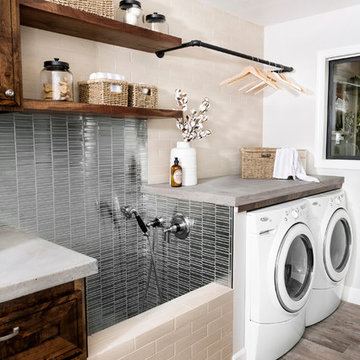
Photo of a mid-sized country single-wall dedicated laundry room in Sacramento with a drop-in sink, raised-panel cabinets, dark wood cabinets, concrete benchtops, white walls, medium hardwood floors, a side-by-side washer and dryer, brown floor and grey benchtop.
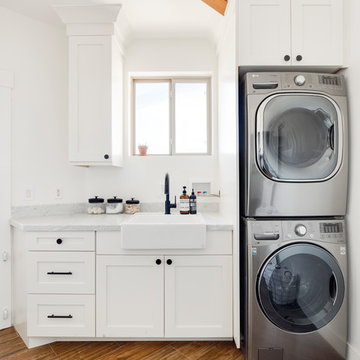
Meaghan Larsen Photographer Lisa Shearer Designer
Inspiration for a small country single-wall dedicated laundry room in Salt Lake City with a farmhouse sink, shaker cabinets, white cabinets, marble benchtops, white walls, porcelain floors, a stacked washer and dryer, brown floor and grey benchtop.
Inspiration for a small country single-wall dedicated laundry room in Salt Lake City with a farmhouse sink, shaker cabinets, white cabinets, marble benchtops, white walls, porcelain floors, a stacked washer and dryer, brown floor and grey benchtop.
Laundry Room Design Ideas with Brown Floor and Grey Benchtop
3