Laundry Room Design Ideas with Brown Floor and Grey Floor
Refine by:
Budget
Sort by:Popular Today
21 - 40 of 11,384 photos
Item 1 of 3
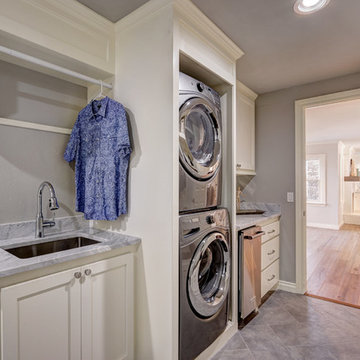
Large transitional galley utility room in Oklahoma City with an undermount sink, shaker cabinets, white cabinets, grey walls, ceramic floors, a stacked washer and dryer, marble benchtops, grey floor and grey benchtop.
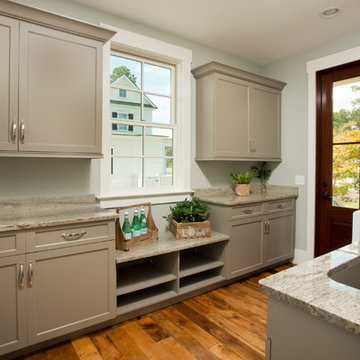
Large traditional galley utility room in Charleston with an undermount sink, shaker cabinets, beige cabinets, granite benchtops, medium hardwood floors, a side-by-side washer and dryer, brown floor and grey walls.

Laundry Room in clean crisp whites with a warm brick tile floor. Engineered Quartz Color: Rio.
Small contemporary galley dedicated laundry room in Detroit with an undermount sink, shaker cabinets, white cabinets, quartz benchtops, white splashback, engineered quartz splashback, white walls, brick floors, a stacked washer and dryer, brown floor and white benchtop.
Small contemporary galley dedicated laundry room in Detroit with an undermount sink, shaker cabinets, white cabinets, quartz benchtops, white splashback, engineered quartz splashback, white walls, brick floors, a stacked washer and dryer, brown floor and white benchtop.

Large transitional u-shaped utility room in Phoenix with a farmhouse sink, beaded inset cabinets, grey cabinets, quartz benchtops, white splashback, marble splashback, white walls, marble floors, a stacked washer and dryer, grey floor, white benchtop, coffered and wallpaper.

Kristin was looking for a highly organized system for her laundry room with cubbies for each of her kids, We built the Cubbie area for the backpacks with top and bottom baskets for personal items. A hanging spot to put laundry to dry. And plenty of storage and counter space.

The laundry area features a fun ceramic tile design with open shelving and storage above the machine space. Around the corner, you'll find a mudroom that carries the cabinet finishes into a built-in coat hanging and shoe storage space.

This quaint yet refreshing laundry room displays stunning white Kemper cabinets which naturally lighten up this space. Light blue walls encourage a coastal-like ambience throughout this home remodel.

We were excited to work with this client for a third time! This time they asked Thompson Remodeling to revamp the main level of their home to better support their lifestyle. The existing closed floor plan had all four of the main living spaces as individual rooms. We listened to their needs and created a design that included removing some walls and switching up the location of a few rooms for better flow.
The new and improved floor plan features an open kitchen (previously the enclosed den) and living room area with fully remodeled kitchen. We removed the walls in the dining room to create a larger dining room and den area and reconfigured the old kitchen space into a first floor laundry room/powder room combo. Lastly, we created a rear mudroom at the back entry to the home.

Small contemporary single-wall utility room in Moscow with flat-panel cabinets, white cabinets, grey walls, porcelain floors, a stacked washer and dryer and grey floor.

This laundry room in Scotch Plains, NJ, is just outside the master suite. Barn doors provide visual and sound screening. Galaxy Building, In House Photography.
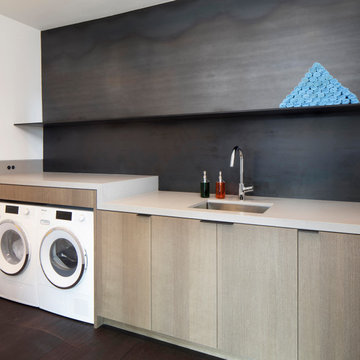
Laundry room counter steps up over the wash and dryer with quartz countertop, oak cabinets, finger pulls and a cold-rolled steel back wall with open shelf.
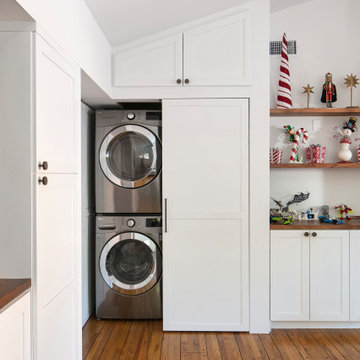
Converting the old family room to something practical required a lot of attention to the need of storage space and creation on nooks and functioning built-in cabinets.
Everything was custom made to fit the clients need.
A hidden slide in full height cabinet was design and built to house the stackable washer and dryer.
The most enjoyable part was recreating the new red oak floor with grooves and pegs that will match the existing 60 years old flooring in the main house.
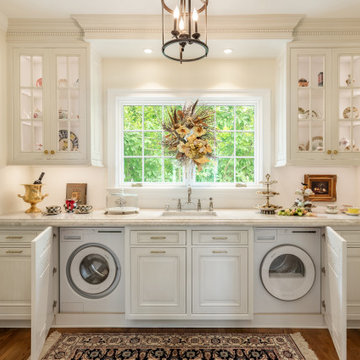
Elegant, yet functional laundry room off the kitchen. Hidden away behind sliding doors, this laundry space opens to double as a butler's pantry during preparations and service for entertaining guests.
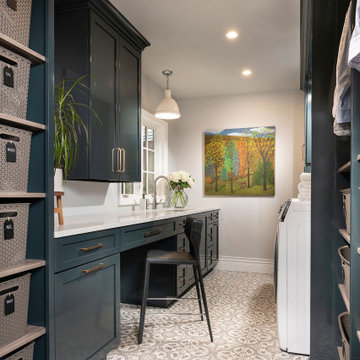
Mid-sized transitional galley dedicated laundry room in Other with an undermount sink, blue cabinets, quartz benchtops, grey walls, porcelain floors, a side-by-side washer and dryer, shaker cabinets, grey floor and white benchtop.
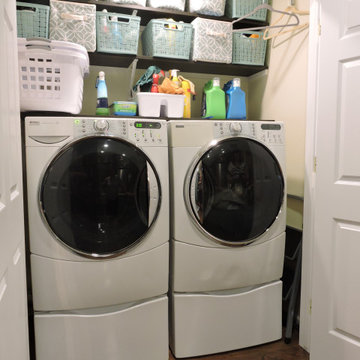
We removed the cabinetry that was above the washer/dryer and replaced it with open shelving. the bi-fold doors were replaced with french swing doors, and the new flooring makes access to the drawers easy.
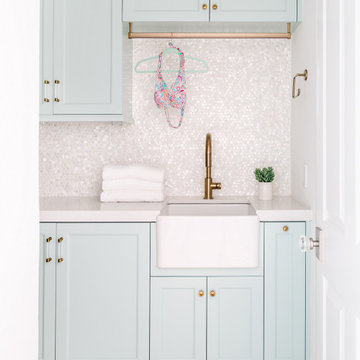
This laundry room features mint color custom cabinetry, brass/ crystal hardware, and capiz shell backsplash.
Inspiration for a small beach style dedicated laundry room in Los Angeles with a farmhouse sink, recessed-panel cabinets, quartzite benchtops, white splashback, white walls, white benchtop, blue cabinets, mosaic tile splashback and grey floor.
Inspiration for a small beach style dedicated laundry room in Los Angeles with a farmhouse sink, recessed-panel cabinets, quartzite benchtops, white splashback, white walls, white benchtop, blue cabinets, mosaic tile splashback and grey floor.
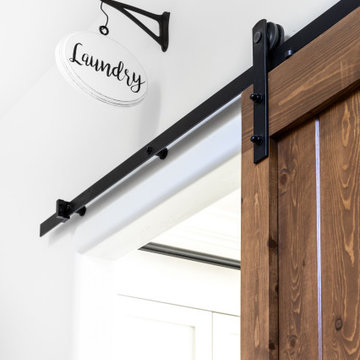
Bright White Laundry Room With Gorgeous Rolling Ladder
Inspiration for a mid-sized country u-shaped laundry cupboard in Sacramento with a farmhouse sink, shaker cabinets, white cabinets, quartz benchtops, multi-coloured splashback, ceramic splashback, white walls, porcelain floors, a side-by-side washer and dryer, grey floor and grey benchtop.
Inspiration for a mid-sized country u-shaped laundry cupboard in Sacramento with a farmhouse sink, shaker cabinets, white cabinets, quartz benchtops, multi-coloured splashback, ceramic splashback, white walls, porcelain floors, a side-by-side washer and dryer, grey floor and grey benchtop.
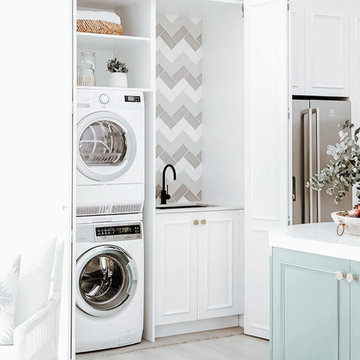
Inspiration for a small single-wall laundry cupboard in Dallas with an undermount sink, white cabinets, quartzite benchtops, grey splashback, ceramic splashback, white walls, light hardwood floors, a stacked washer and dryer, grey floor and white benchtop.
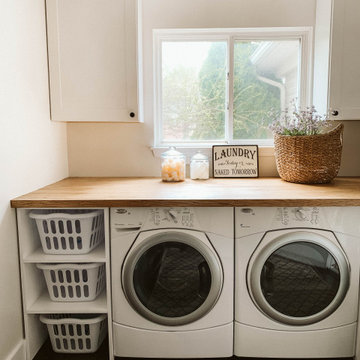
Photo of a mid-sized country utility room in Detroit with shaker cabinets, white cabinets, wood benchtops, white walls, a side-by-side washer and dryer and brown floor.
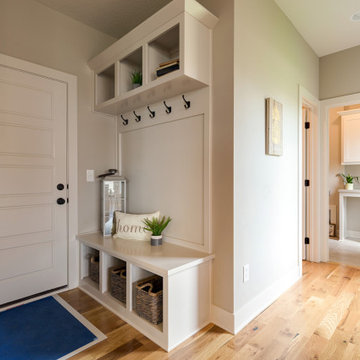
Mid-sized transitional single-wall utility room in Kansas City with shaker cabinets, white cabinets, laminate benchtops, grey walls, ceramic floors, a side-by-side washer and dryer, grey floor and grey benchtop.
Laundry Room Design Ideas with Brown Floor and Grey Floor
2