Laundry Room Design Ideas with Brown Floor and Grey Floor
Refine by:
Budget
Sort by:Popular Today
61 - 80 of 11,384 photos
Item 1 of 3

Multi-Functional and beautiful Laundry/Mudroom. Laundry folding space above the washer/drier with pull out storage in between. Storage for cleaning and other items above the washer/drier.
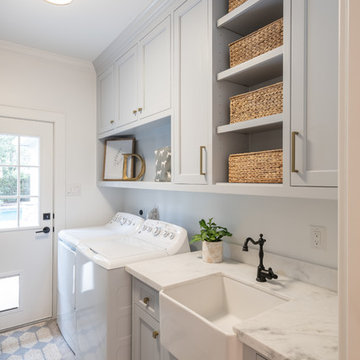
Country single-wall dedicated laundry room in Houston with a farmhouse sink, recessed-panel cabinets, grey cabinets, white walls, a side-by-side washer and dryer, grey floor and white benchtop.
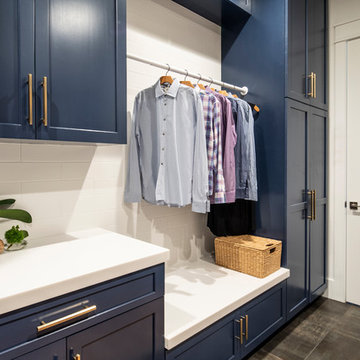
Who wouldn't mind doing laundry in such a bright and colorful laundry room? Custom cabinetry allows for creating a space with the exact specifications of the homeowner. From a hanging drying station, hidden litterbox storage, antimicrobial and durable white Krion countertops to beautiful walnut shelving, this laundry room is as beautiful as it is functional.
Stephen Allen Photography
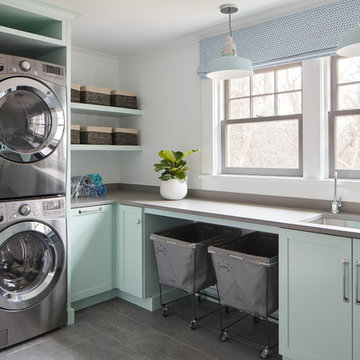
Inspiration for a beach style l-shaped dedicated laundry room in Boston with an undermount sink, shaker cabinets, green cabinets, white walls, grey floor and grey benchtop.
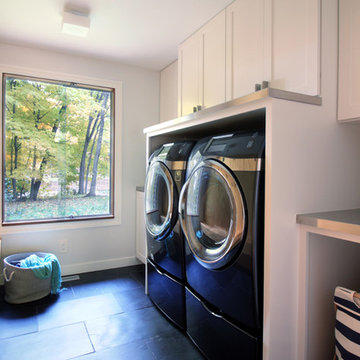
Photo of a small modern galley utility room in Minneapolis with a drop-in sink, shaker cabinets, white cabinets, stainless steel benchtops, white walls, slate floors, a side-by-side washer and dryer, grey floor and grey benchtop.
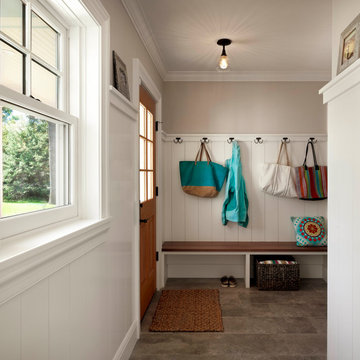
Susan Teare
Photo of a small traditional utility room in Burlington with porcelain floors and brown floor.
Photo of a small traditional utility room in Burlington with porcelain floors and brown floor.
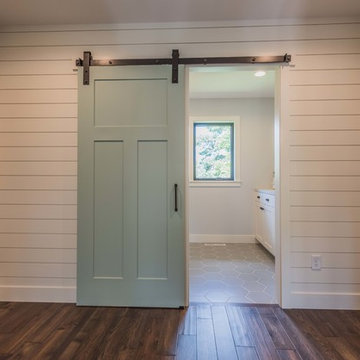
This is an example of a mid-sized country galley dedicated laundry room in Minneapolis with shaker cabinets, white cabinets, marble benchtops, grey walls, ceramic floors, grey floor and white benchtop.
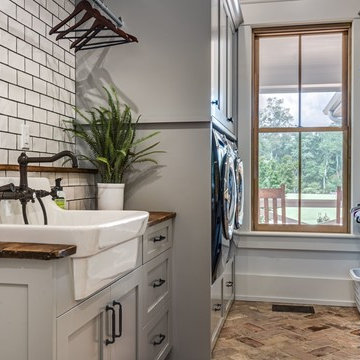
Photo of a mid-sized country galley dedicated laundry room in Nashville with a farmhouse sink, shaker cabinets, grey cabinets, wood benchtops, grey walls, brick floors, a side-by-side washer and dryer, brown floor and brown benchtop.
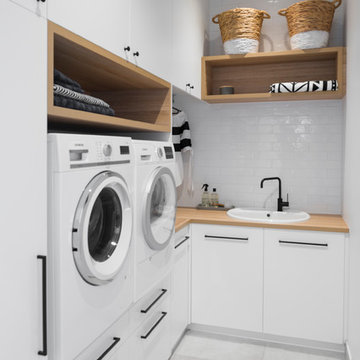
Colindale Design / CR3 Studio
Photo of a small beach style l-shaped dedicated laundry room in Adelaide with a drop-in sink, white cabinets, wood benchtops, white walls, ceramic floors, a side-by-side washer and dryer, brown benchtop, flat-panel cabinets and grey floor.
Photo of a small beach style l-shaped dedicated laundry room in Adelaide with a drop-in sink, white cabinets, wood benchtops, white walls, ceramic floors, a side-by-side washer and dryer, brown benchtop, flat-panel cabinets and grey floor.
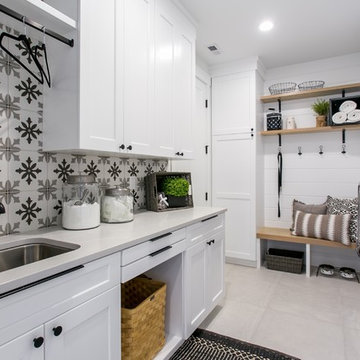
Design ideas for a country laundry room in Seattle with an undermount sink, shaker cabinets, white cabinets, white walls, a side-by-side washer and dryer, grey floor and white benchtop.
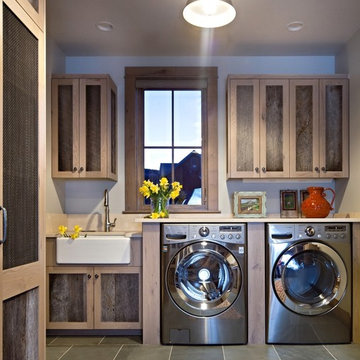
Design ideas for a country single-wall dedicated laundry room in Denver with a farmhouse sink, medium wood cabinets, grey walls, a side-by-side washer and dryer, grey floor, beige benchtop and shaker cabinets.
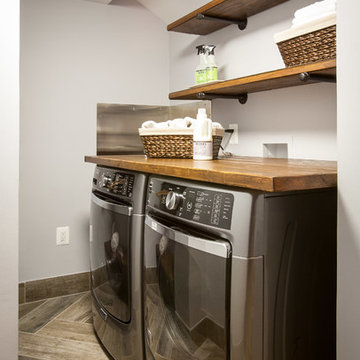
John Tsantes
This is an example of a small country l-shaped utility room in DC Metro with wood benchtops, grey walls, porcelain floors, a side-by-side washer and dryer and brown floor.
This is an example of a small country l-shaped utility room in DC Metro with wood benchtops, grey walls, porcelain floors, a side-by-side washer and dryer and brown floor.
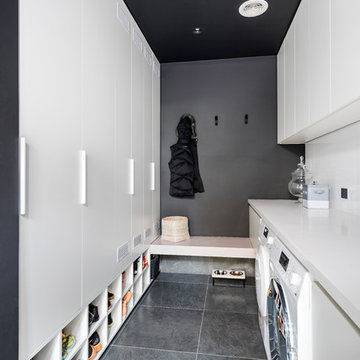
A newly built home in Brighton receives a full domestic cabinetry fit-out including kitchen, laundry, butler's pantry, linen cupboards, hidden study desk, bed head, laundry chute, vanities, entertainment units and several storage areas. Included here are pictures of the kitchen, laundry, entertainment unit and a hidden study desk. Smith & Smith worked with Oakley Property Group to create this beautiful home.
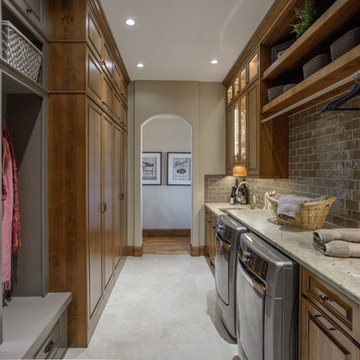
Libbie Holmes Photography
Inspiration for a large traditional galley utility room in Denver with an undermount sink, raised-panel cabinets, dark wood cabinets, granite benchtops, grey walls, concrete floors, a side-by-side washer and dryer and grey floor.
Inspiration for a large traditional galley utility room in Denver with an undermount sink, raised-panel cabinets, dark wood cabinets, granite benchtops, grey walls, concrete floors, a side-by-side washer and dryer and grey floor.
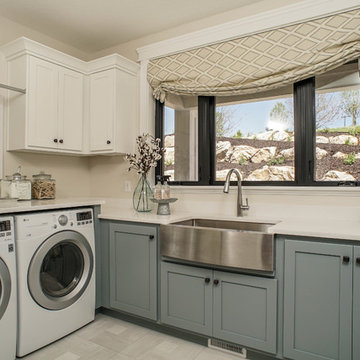
Inspiration for a country laundry room in Salt Lake City with a farmhouse sink, shaker cabinets, blue cabinets, beige walls, a side-by-side washer and dryer, grey floor and white benchtop.
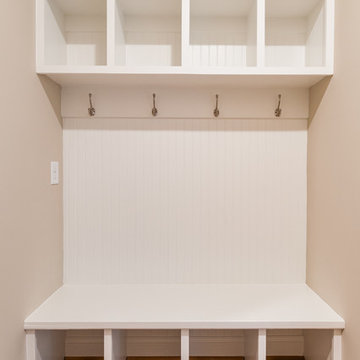
Design ideas for a small arts and crafts galley utility room in Richmond with beige walls, dark hardwood floors and brown floor.
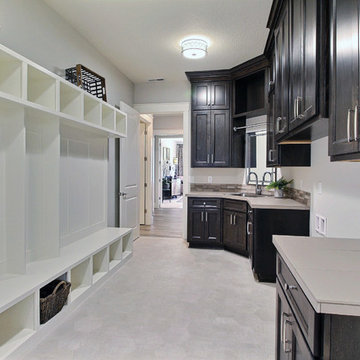
Paint by Sherwin Williams
Body Color - Agreeable Gray - SW 7029
Trim Color - Dover White - SW 6385
Media Room Wall Color - Accessible Beige - SW 7036
Interior Stone by Eldorado Stone
Stone Product Stacked Stone in Nantucket
Gas Fireplace by Heat & Glo
Flooring & Tile by Macadam Floor & Design
Tile Floor by Z-Collection
Tile Product Textile in Ivory 8.5" Hexagon
Tile Countertops by Surface Art Inc
Tile Product Venetian Architectural Collection - A La Mode in Honed Brown
Countertop Backsplash by Tierra Sol
Tile Product - Driftwood in Muretto Brown
Sinks by Decolav
Sink Faucet by Delta Faucet
Slab Countertops by Wall to Wall Stone Corp
Quartz Product True North Tropical White
Windows by Milgard Windows & Doors
Window Product Style Line® Series
Window Supplier Troyco - Window & Door
Window Treatments by Budget Blinds
Lighting by Destination Lighting
Fixtures by Crystorama Lighting
Interior Design by Creative Interiors & Design
Custom Cabinetry & Storage by Northwood Cabinets
Customized & Built by Cascade West Development
Photography by ExposioHDR Portland
Original Plans by Alan Mascord Design Associates
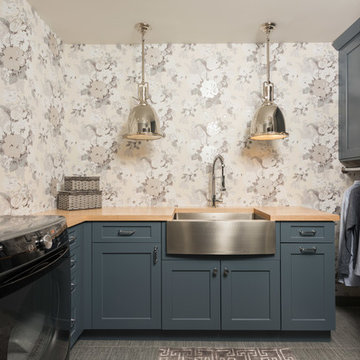
Design ideas for a large transitional u-shaped dedicated laundry room in Chicago with a farmhouse sink, blue cabinets, wood benchtops, porcelain floors, a side-by-side washer and dryer, grey floor, shaker cabinets, multi-coloured walls and beige benchtop.
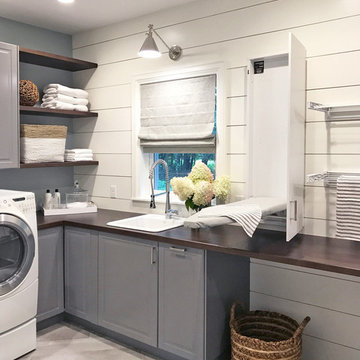
Emma Tannenbaum Photography
This is an example of a large traditional dedicated laundry room in New York with raised-panel cabinets, grey cabinets, wood benchtops, porcelain floors, a side-by-side washer and dryer, grey floor, brown benchtop, a drop-in sink and white walls.
This is an example of a large traditional dedicated laundry room in New York with raised-panel cabinets, grey cabinets, wood benchtops, porcelain floors, a side-by-side washer and dryer, grey floor, brown benchtop, a drop-in sink and white walls.
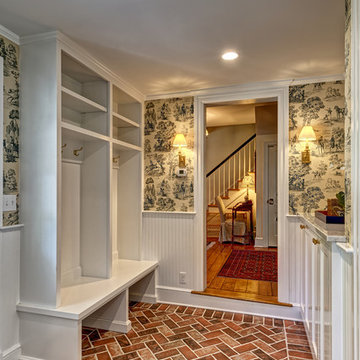
Jim Fuhrmann Photography
Photo of a mid-sized traditional single-wall utility room in New York with shaker cabinets, white cabinets, beige walls, brick floors, a side-by-side washer and dryer and brown floor.
Photo of a mid-sized traditional single-wall utility room in New York with shaker cabinets, white cabinets, beige walls, brick floors, a side-by-side washer and dryer and brown floor.
Laundry Room Design Ideas with Brown Floor and Grey Floor
4