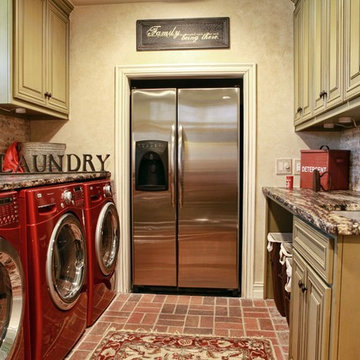Laundry Room Design Ideas with Brown Floor and Red Floor
Refine by:
Budget
Sort by:Popular Today
81 - 100 of 4,612 photos
Item 1 of 3
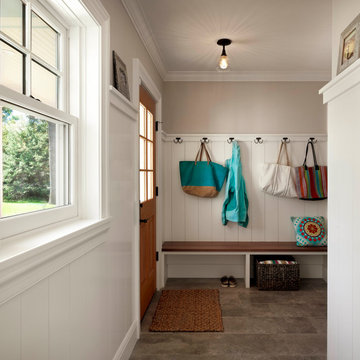
Susan Teare
Photo of a small traditional utility room in Burlington with porcelain floors and brown floor.
Photo of a small traditional utility room in Burlington with porcelain floors and brown floor.
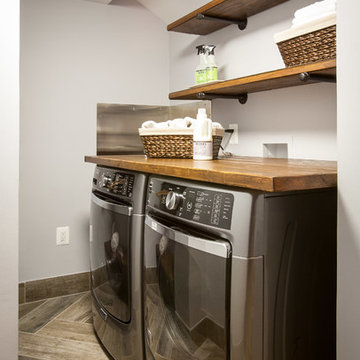
John Tsantes
This is an example of a small country l-shaped utility room in DC Metro with wood benchtops, grey walls, porcelain floors, a side-by-side washer and dryer and brown floor.
This is an example of a small country l-shaped utility room in DC Metro with wood benchtops, grey walls, porcelain floors, a side-by-side washer and dryer and brown floor.
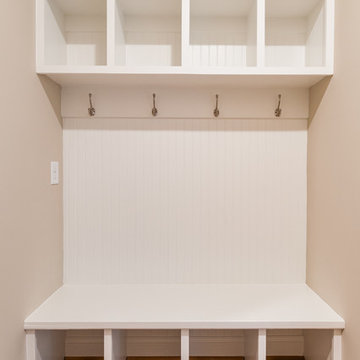
Design ideas for a small arts and crafts galley utility room in Richmond with beige walls, dark hardwood floors and brown floor.
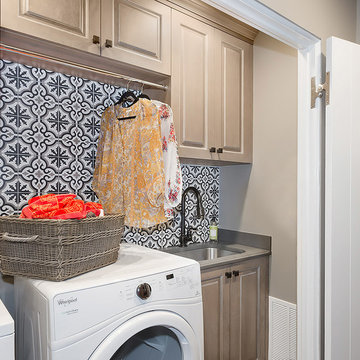
The kitchen, butler’s pantry, and laundry room uses Arbor Mills cabinetry and quartz counter tops. Wide plank flooring is installed to bring in an early world feel. Encaustic tiles and black iron hardware were used throughout. The butler’s pantry has polished brass latches and cup pulls which shine brightly on black painted cabinets. Across from the laundry room the fully custom mudroom wall was built around a salvaged 4” thick seat stained to match the laundry room cabinets.
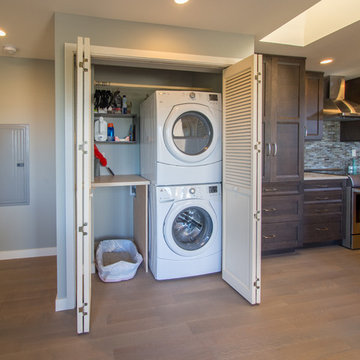
A 55" wide laundry closet packs it in. The closet's former configuration was side by side machines on pedestals with a barely accessible shelf above. The kitty litter box was located to the left of the closet on the floor - see before photo. By stacking the machines, there was enough room for a small counter for folding, a drying bar and a few more accessible shelves. The best part is there is now also room for the kitty litter box. Unseen in the photo is the concealed cat door.
Note that the support panel for the countertop has been notched out in the back to provide easy access to the water shut off to the clothes washer.
A Kitchen That Works LLC
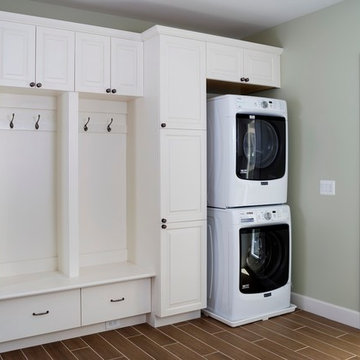
AV Architects + Builders
Location: Falls Church, VA, USA
Our clients were a newly-wed couple looking to start a new life together. With a love for the outdoors and theirs dogs and cats, we wanted to create a design that wouldn’t make them sacrifice any of their hobbies or interests. We designed a floor plan to allow for comfortability relaxation, any day of the year. We added a mudroom complete with a dog bath at the entrance of the home to help take care of their pets and track all the mess from outside. We added multiple access points to outdoor covered porches and decks so they can always enjoy the outdoors, not matter the time of year. The second floor comes complete with the master suite, two bedrooms for the kids with a shared bath, and a guest room for when they have family over. The lower level offers all the entertainment whether it’s a large family room for movie nights or an exercise room. Additionally, the home has 4 garages for cars – 3 are attached to the home and one is detached and serves as a workshop for him.
The look and feel of the home is informal, casual and earthy as the clients wanted to feel relaxed at home. The materials used are stone, wood, iron and glass and the home has ample natural light. Clean lines, natural materials and simple details for relaxed casual living.
Stacy Zarin Photography
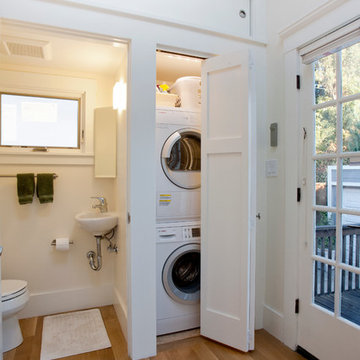
My client wanted to be sure that her new kitchen was designed in keeping with her homes great craftsman detail. We did just that while giving her a “modern” kitchen. Windows over the sink were enlarged, and a tiny half bath and laundry closet were added tucked away from sight. We had trim customized to match the existing. Cabinets and shelving were added with attention to detail. An elegant bathroom with a new tiled shower replaced the old bathroom with tub.
Ramona d'Viola photographer
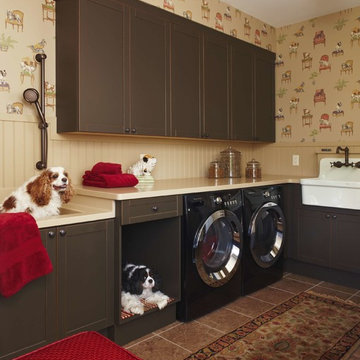
Photo of a traditional laundry room in Detroit with a farmhouse sink, shaker cabinets, dark wood cabinets, beige walls, a side-by-side washer and dryer and brown floor.
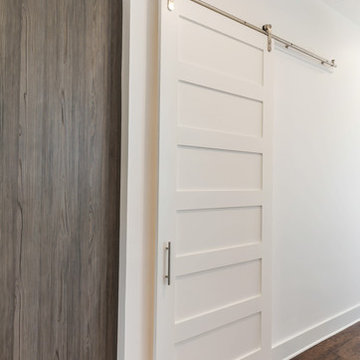
This is an example of a contemporary laundry room in Jacksonville with a drop-in sink, flat-panel cabinets, dark wood cabinets, wood benchtops, beige walls, medium hardwood floors, a side-by-side washer and dryer, brown floor and brown benchtop.
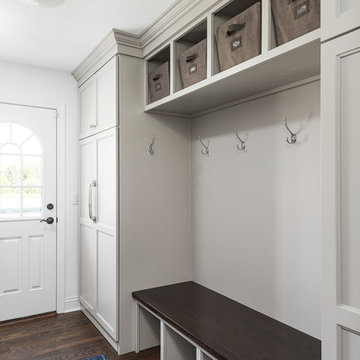
Picture Perfect House
Large transitional galley utility room in Chicago with flat-panel cabinets, white cabinets, grey walls, dark hardwood floors and brown floor.
Large transitional galley utility room in Chicago with flat-panel cabinets, white cabinets, grey walls, dark hardwood floors and brown floor.
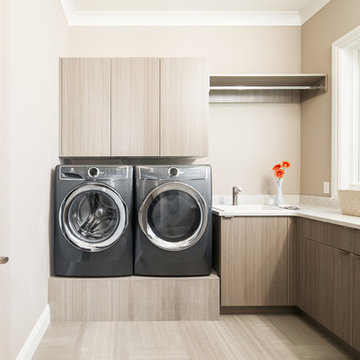
Design ideas for a mid-sized transitional l-shaped dedicated laundry room in Omaha with a drop-in sink, flat-panel cabinets, porcelain floors, a side-by-side washer and dryer, brown floor, grey cabinets and beige walls.
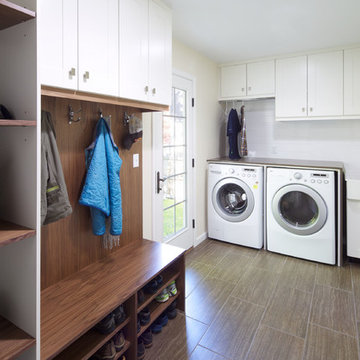
New Laundry Room and Mud Room with Wood Grain Porcelain Tile, Custom Walnut Bench and Built-In, Caesarstone Waterfall Counter above Washer/Dryer in Lagos Blue, Subway Tile Backsplash, and Apron Sink. Photo by David Lauer. www.davidlauerphotography.com

Our dark green boot room and utility has been designed for all seasons, incorporating open and closed storage for muddy boots, bags, various outdoor items and cleaning products.
No boot room is complete without bespoke bench seating. In this instance, we've introduced a warm and contrasting walnut seat, offering a cosy perch and additional storage below.
To add a heritage feel, we've embraced darker tones, walnut details and burnished brass Antrim handles, bringing beauty to this practical room.

This is an example of a small modern single-wall dedicated laundry room in Sydney with a single-bowl sink, shaker cabinets, white cabinets, marble benchtops, green splashback, subway tile splashback, white walls, medium hardwood floors, a stacked washer and dryer, brown floor and white benchtop.
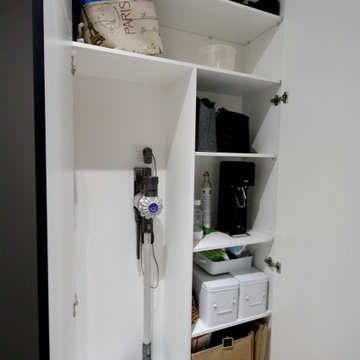
LUXURY IN BLACK
- Matte black 'shaker' profile cabinetry
- Feature Polytec 'Prime Oak' lamiwood doors
- 20mm thick Caesarstone 'Snow' benchtop
- White gloss subway tiles with black grout
- Brushed nickel hardware
- Blum hardware
Sheree Bounassif, kitchens by Emanuel
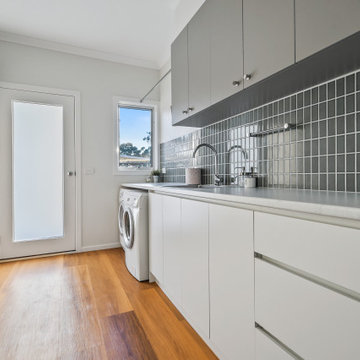
This is an example of a mid-sized country galley utility room in Other with a single-bowl sink, white cabinets, laminate benchtops, green splashback, ceramic splashback, white walls, vinyl floors, a side-by-side washer and dryer, brown floor and white benchtop.
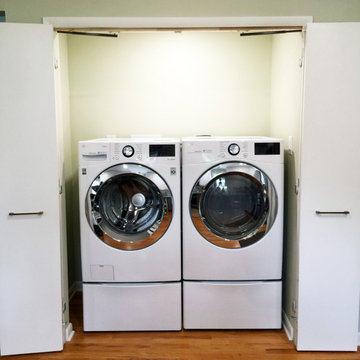
A laundry room remodel in Phoenixville, PA with bi-fold doors with handles for easy functionality. Photo credit: facebook.com/tjwhome.
This is an example of a mid-sized contemporary laundry cupboard in Philadelphia with a concealed washer and dryer and brown floor.
This is an example of a mid-sized contemporary laundry cupboard in Philadelphia with a concealed washer and dryer and brown floor.
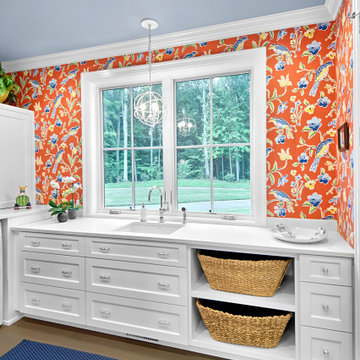
With this fun wallpaper by Stroheim and this view, who would imagine laundry a chore in this charming laundry room? Cabinetry by Ascent Fine Cabinetry.
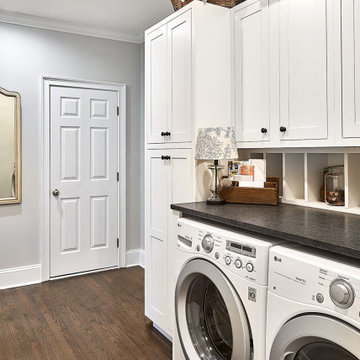
White inset cabinets and leathered black pearl granite counters lend a casual, farmhouse feel to this laundry room. © Lassiter Photography
Photo of a mid-sized country single-wall dedicated laundry room in Charlotte with shaker cabinets, white cabinets, granite benchtops, grey walls, dark hardwood floors, a side-by-side washer and dryer, brown floor and black benchtop.
Photo of a mid-sized country single-wall dedicated laundry room in Charlotte with shaker cabinets, white cabinets, granite benchtops, grey walls, dark hardwood floors, a side-by-side washer and dryer, brown floor and black benchtop.
Laundry Room Design Ideas with Brown Floor and Red Floor
5
