Laundry Room Design Ideas with Brown Floor
Refine by:
Budget
Sort by:Popular Today
1 - 20 of 176 photos
Item 1 of 3
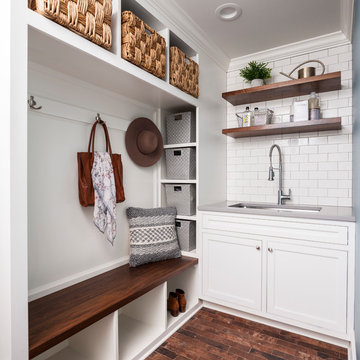
In the prestigious Enatai neighborhood in Bellevue, this mid 90’s home was in need of updating. Bringing this home from a bleak spec project to the feeling of a luxurious custom home took partnering with an amazing interior designer and our specialists in every field. Everything about this home now fits the life and style of the homeowner and is a balance of the finer things with quaint farmhouse styling.
RW Anderson Homes is the premier home builder and remodeler in the Seattle and Bellevue area. Distinguished by their excellent team, and attention to detail, RW Anderson delivers a custom tailored experience for every customer. Their service to clients has earned them a great reputation in the industry for taking care of their customers.
Working with RW Anderson Homes is very easy. Their office and design team work tirelessly to maximize your goals and dreams in order to create finished spaces that aren’t only beautiful, but highly functional for every customer. In an industry known for false promises and the unexpected, the team at RW Anderson is professional and works to present a clear and concise strategy for every project. They take pride in their references and the amount of direct referrals they receive from past clients.
RW Anderson Homes would love the opportunity to talk with you about your home or remodel project today. Estimates and consultations are always free. Call us now at 206-383-8084 or email Ryan@rwandersonhomes.com.
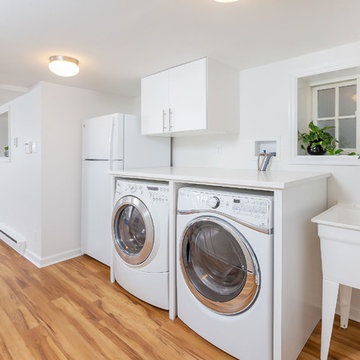
This is an example of a mid-sized modern single-wall laundry room in Philadelphia with flat-panel cabinets, white cabinets, white walls, medium hardwood floors, brown floor and white benchtop.
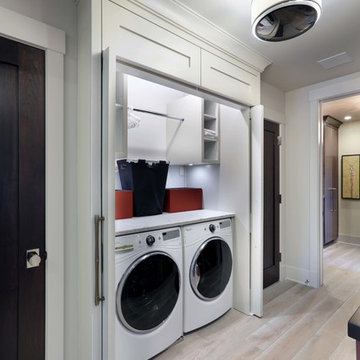
The residence on the third level of this live/work space is completely private. The large living room features a brick wall with a long linear fireplace and gray toned furniture with leather accents. The dining room features banquette seating with a custom table with built in leaves to extend the table for dinner parties. The kitchen also has the ability to grow with its custom one of a kind island including a pullout table.
An ARDA for indoor living goes to
Visbeen Architects, Inc.
Designers: Visbeen Architects, Inc. with Vision Interiors by Visbeen
From: East Grand Rapids, Michigan
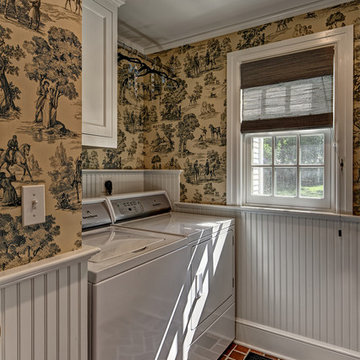
Jim Fuhrmann Photography
Inspiration for a mid-sized traditional single-wall utility room in New York with shaker cabinets, white cabinets, beige walls, brick floors, a side-by-side washer and dryer and brown floor.
Inspiration for a mid-sized traditional single-wall utility room in New York with shaker cabinets, white cabinets, beige walls, brick floors, a side-by-side washer and dryer and brown floor.
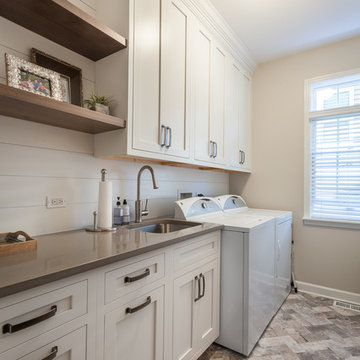
This typical laundry room held dual purposes - laundry and mudroom. We created an effective use of this space with a wall mudroom locker for shoes and coats, and upper cabinets that go to the ceiling for maximum storage. Also added a little flare of style with the floating shelves!
Designed by Wheatland Custom Cabinetry (www.wheatlandcabinets.com)
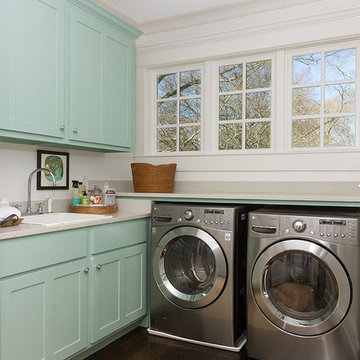
Iran Watson
Photo of a mid-sized transitional l-shaped dedicated laundry room in Atlanta with blue cabinets, a drop-in sink, brown floor, shaker cabinets, white walls, dark hardwood floors, a side-by-side washer and dryer and beige benchtop.
Photo of a mid-sized transitional l-shaped dedicated laundry room in Atlanta with blue cabinets, a drop-in sink, brown floor, shaker cabinets, white walls, dark hardwood floors, a side-by-side washer and dryer and beige benchtop.

Photos by SpaceCrafting
Inspiration for a large transitional l-shaped dedicated laundry room in Minneapolis with a farmhouse sink, recessed-panel cabinets, white cabinets, soapstone benchtops, grey walls, dark hardwood floors, a stacked washer and dryer and brown floor.
Inspiration for a large transitional l-shaped dedicated laundry room in Minneapolis with a farmhouse sink, recessed-panel cabinets, white cabinets, soapstone benchtops, grey walls, dark hardwood floors, a stacked washer and dryer and brown floor.
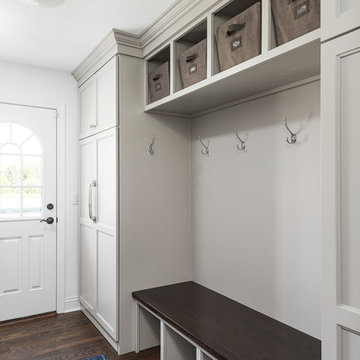
Picture Perfect House
Large transitional galley utility room in Chicago with flat-panel cabinets, white cabinets, grey walls, dark hardwood floors and brown floor.
Large transitional galley utility room in Chicago with flat-panel cabinets, white cabinets, grey walls, dark hardwood floors and brown floor.

This is an example of a small arts and crafts single-wall laundry cupboard in San Francisco with white cabinets, granite benchtops, a side-by-side washer and dryer, flat-panel cabinets, beige walls, dark hardwood floors and brown floor.
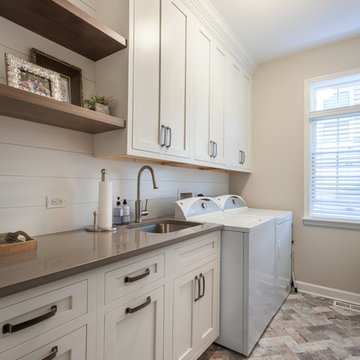
Elizabeth Steiner Photography
Design ideas for a mid-sized country utility room in Chicago with an undermount sink, white cabinets, quartz benchtops, beige walls, ceramic floors, a side-by-side washer and dryer, brown floor and shaker cabinets.
Design ideas for a mid-sized country utility room in Chicago with an undermount sink, white cabinets, quartz benchtops, beige walls, ceramic floors, a side-by-side washer and dryer, brown floor and shaker cabinets.
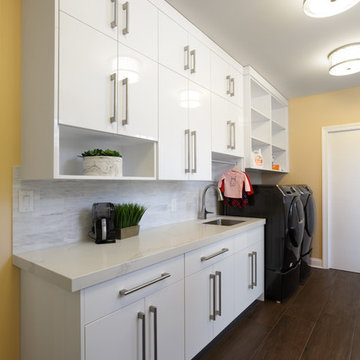
Beautiful, functional laundry
This is an example of a large modern galley utility room in Philadelphia with a single-bowl sink, flat-panel cabinets, white cabinets, quartz benchtops, yellow walls, dark hardwood floors, a side-by-side washer and dryer, brown floor and white benchtop.
This is an example of a large modern galley utility room in Philadelphia with a single-bowl sink, flat-panel cabinets, white cabinets, quartz benchtops, yellow walls, dark hardwood floors, a side-by-side washer and dryer, brown floor and white benchtop.
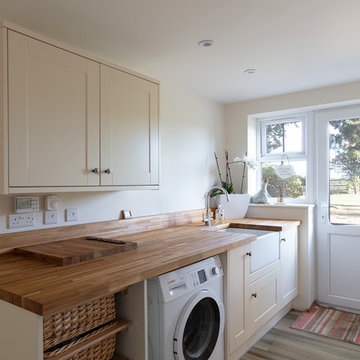
This property has been transformed into an impressive home that our clients can be proud of. Our objective was to carry out a two storey extension which was considered to complement the existing features and period of the house. This project was set at the end of a private road with large grounds.
During the build we applied stepped foundations due to the nearby trees. There was also a hidden water main in the ground running central to new floor area. We increased the water pressure by installing a break tank (this is a separate water storage tank where a large pump pulls the water from here and pressurises the mains incoming supplying better pressure all over the house hot and cold feeds.). This can be seen in the photo below in the cladded bespoke external box.
Our client has gained a large luxurious lounge with a feature log burner fireplace with oak hearth and a practical utility room downstairs. Upstairs, we have created a stylish master bedroom with a walk in wardrobe and ensuite. We added beautiful custom oak beams, raised the ceiling level and deigned trusses to allow sloping ceiling either side.
Other special features include a large bi-folding door to bring the lovely garden into the new lounge. Upstairs, custom air dried aged oak which we ordered and fitted to the bedroom ceiling and a beautiful Juliet balcony with raw iron railing in black.
This property has a tranquil farm cottage feel and now provides stylish adequate living space.
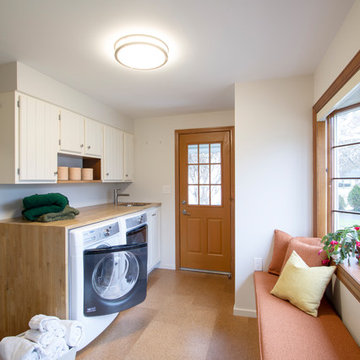
Former Kitchen was converted to new Laundry / Mud room, removing the need for the client to travel to basement for laundry. Bench is perfect place to put shoes on with storage drawer below
Photography by: Jeffrey E Tryon
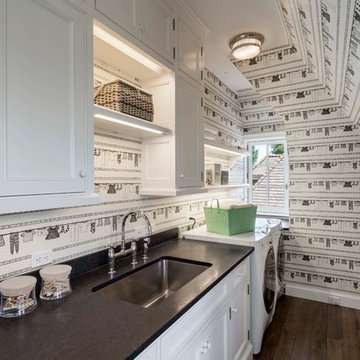
This light and spacious laundry room takes advantage of leftover storage space. On the second floor. Woodruff Brown Photography
Small eclectic single-wall dedicated laundry room in Other with a drop-in sink, white cabinets, limestone benchtops, multi-coloured walls, medium hardwood floors, a side-by-side washer and dryer, brown floor and raised-panel cabinets.
Small eclectic single-wall dedicated laundry room in Other with a drop-in sink, white cabinets, limestone benchtops, multi-coloured walls, medium hardwood floors, a side-by-side washer and dryer, brown floor and raised-panel cabinets.
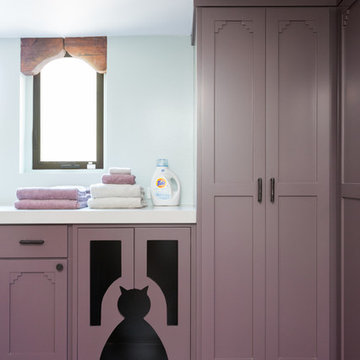
A small, dark outdated laundry room in Hollywood Hills needed a refresh with additional hanging and shelf space. Creative owners not afraid of color. Accent wall wallpaper by Cole and Son. Custom cabinetry painted Amazon Soil by Benjamin Moore. Arctic White Quartz countertop. Walls Whispering Spring by Benjamin Moore. Electrolux Perfect Steam washer dryer with storage drawers. Quartz countertop. Photo by Amy Bartlam
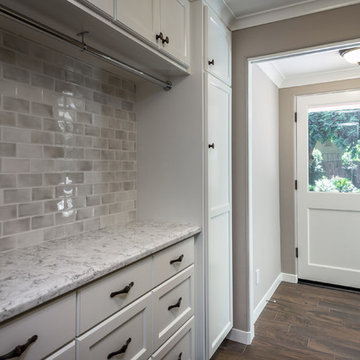
The back door leads to a multi-purpose laundry room and mudroom. Side by side washer and dryer on the main level account for aging in place by maximizing universal design elements.
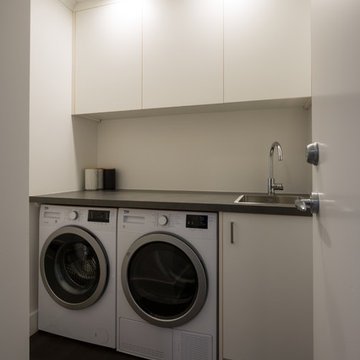
Photography - Mark Scowen
Photo of a small contemporary single-wall dedicated laundry room in Auckland with a single-bowl sink, flat-panel cabinets, white cabinets, laminate benchtops, white walls, laminate floors, a side-by-side washer and dryer and brown floor.
Photo of a small contemporary single-wall dedicated laundry room in Auckland with a single-bowl sink, flat-panel cabinets, white cabinets, laminate benchtops, white walls, laminate floors, a side-by-side washer and dryer and brown floor.
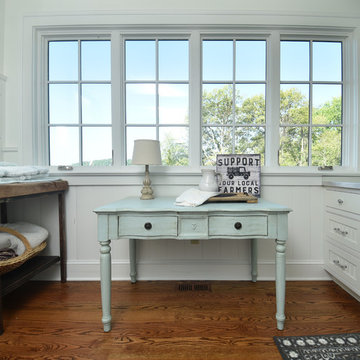
Photo of a country utility room in Other with a farmhouse sink, recessed-panel cabinets, white cabinets, laminate benchtops, white walls, dark hardwood floors, a side-by-side washer and dryer and brown floor.
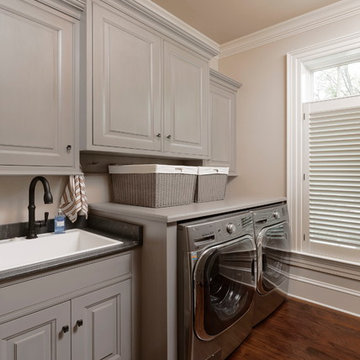
Laundry room with large sink for comfortable working space.
Inspiration for an expansive traditional galley utility room in DC Metro with a drop-in sink, beaded inset cabinets, grey cabinets, granite benchtops, beige walls, dark hardwood floors, a side-by-side washer and dryer and brown floor.
Inspiration for an expansive traditional galley utility room in DC Metro with a drop-in sink, beaded inset cabinets, grey cabinets, granite benchtops, beige walls, dark hardwood floors, a side-by-side washer and dryer and brown floor.
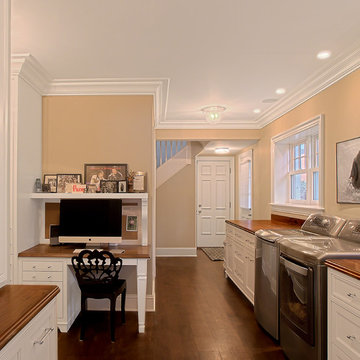
Work Space/Laundry Room
Norman Sizemore Photography
Photo of a large traditional l-shaped utility room in Chicago with recessed-panel cabinets, white cabinets, wood benchtops, beige walls, a side-by-side washer and dryer, brown floor, dark hardwood floors and brown benchtop.
Photo of a large traditional l-shaped utility room in Chicago with recessed-panel cabinets, white cabinets, wood benchtops, beige walls, a side-by-side washer and dryer, brown floor, dark hardwood floors and brown benchtop.
Laundry Room Design Ideas with Brown Floor
1