Laundry Room Design Ideas with Brown Floor
Refine by:
Budget
Sort by:Popular Today
21 - 40 of 176 photos
Item 1 of 3
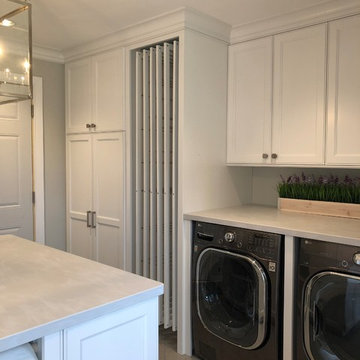
Photo of a mid-sized transitional galley utility room in Milwaukee with a farmhouse sink, recessed-panel cabinets, white cabinets, grey walls, ceramic floors, a concealed washer and dryer, brown floor and grey benchtop.

Photos by SpaceCrafting
Inspiration for a large transitional l-shaped dedicated laundry room in Minneapolis with a farmhouse sink, recessed-panel cabinets, white cabinets, soapstone benchtops, grey walls, dark hardwood floors, a stacked washer and dryer and brown floor.
Inspiration for a large transitional l-shaped dedicated laundry room in Minneapolis with a farmhouse sink, recessed-panel cabinets, white cabinets, soapstone benchtops, grey walls, dark hardwood floors, a stacked washer and dryer and brown floor.
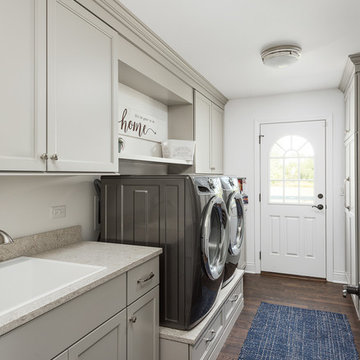
Picture Perfect House
Photo of a large transitional galley utility room in Chicago with a drop-in sink, flat-panel cabinets, white cabinets, quartz benchtops, grey walls, dark hardwood floors, a side-by-side washer and dryer, brown floor and grey benchtop.
Photo of a large transitional galley utility room in Chicago with a drop-in sink, flat-panel cabinets, white cabinets, quartz benchtops, grey walls, dark hardwood floors, a side-by-side washer and dryer, brown floor and grey benchtop.
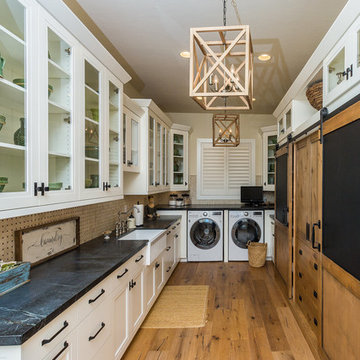
Bella Vita Photography
Large country u-shaped laundry room in Other with a farmhouse sink, shaker cabinets, white cabinets, soapstone benchtops, beige walls, medium hardwood floors, a side-by-side washer and dryer, brown floor and black benchtop.
Large country u-shaped laundry room in Other with a farmhouse sink, shaker cabinets, white cabinets, soapstone benchtops, beige walls, medium hardwood floors, a side-by-side washer and dryer, brown floor and black benchtop.
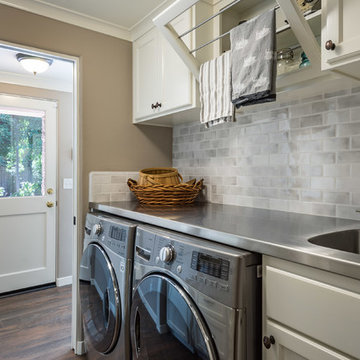
The back door leads to a multi-purpose laundry room and mudroom. Side by side washer and dryer on the main level account for aging in place by maximizing universal design elements.
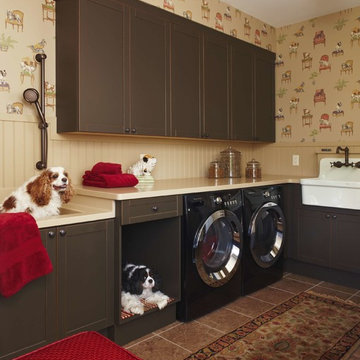
Photo of a traditional laundry room in Detroit with a farmhouse sink, shaker cabinets, dark wood cabinets, beige walls, a side-by-side washer and dryer and brown floor.
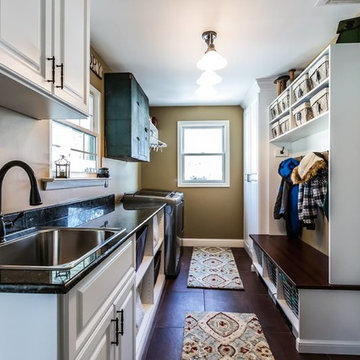
Large traditional galley utility room in Birmingham with a drop-in sink, raised-panel cabinets, white cabinets, granite benchtops, beige walls, a side-by-side washer and dryer, concrete floors and brown floor.

This is an example of a small arts and crafts single-wall laundry cupboard in San Francisco with white cabinets, granite benchtops, a side-by-side washer and dryer, flat-panel cabinets, beige walls, dark hardwood floors and brown floor.
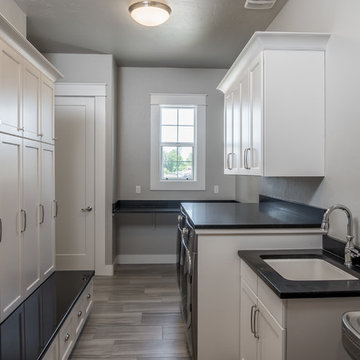
David Fish, Blu Fish Photography
Photo of a mid-sized arts and crafts galley utility room in Boise with an undermount sink, granite benchtops, medium hardwood floors, a side-by-side washer and dryer, shaker cabinets, white cabinets, brown floor and grey walls.
Photo of a mid-sized arts and crafts galley utility room in Boise with an undermount sink, granite benchtops, medium hardwood floors, a side-by-side washer and dryer, shaker cabinets, white cabinets, brown floor and grey walls.
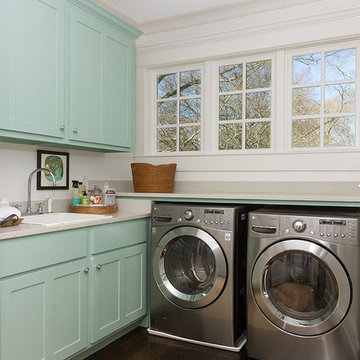
Iran Watson
Photo of a mid-sized transitional l-shaped dedicated laundry room in Atlanta with blue cabinets, a drop-in sink, brown floor, shaker cabinets, white walls, dark hardwood floors, a side-by-side washer and dryer and beige benchtop.
Photo of a mid-sized transitional l-shaped dedicated laundry room in Atlanta with blue cabinets, a drop-in sink, brown floor, shaker cabinets, white walls, dark hardwood floors, a side-by-side washer and dryer and beige benchtop.
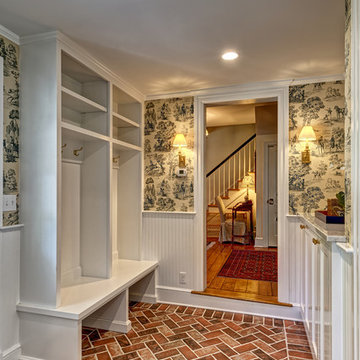
Jim Fuhrmann Photography
Photo of a mid-sized traditional single-wall utility room in New York with shaker cabinets, white cabinets, beige walls, brick floors, a side-by-side washer and dryer and brown floor.
Photo of a mid-sized traditional single-wall utility room in New York with shaker cabinets, white cabinets, beige walls, brick floors, a side-by-side washer and dryer and brown floor.
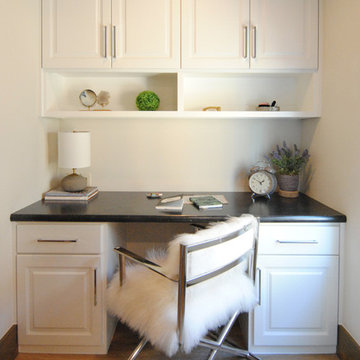
Utility room with extended built-in office space.
Large eclectic galley utility room with a drop-in sink, recessed-panel cabinets, white cabinets, laminate benchtops, white walls, vinyl floors, a side-by-side washer and dryer and brown floor.
Large eclectic galley utility room with a drop-in sink, recessed-panel cabinets, white cabinets, laminate benchtops, white walls, vinyl floors, a side-by-side washer and dryer and brown floor.
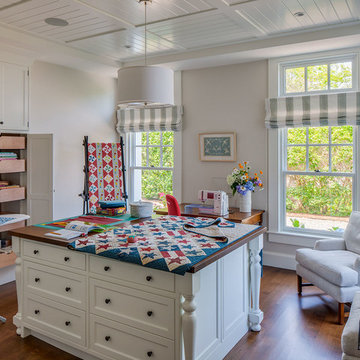
Custom coastal home on Cape Cod by Polhemus Savery DaSilva Architects Builders.
2018 BRICC AWARD (GOLD)
2018 PRISM AWARD (GOLD) //
Scope Of Work: Architecture, Construction //
Living Space: 7,005ft²
Photography: Brian Vanden Brink //
Laundry room.
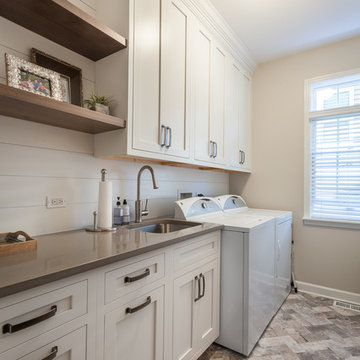
This typical laundry room held dual purposes - laundry and mudroom. We created an effective use of this space with a wall mudroom locker for shoes and coats, and upper cabinets that go to the ceiling for maximum storage. Also added a little flare of style with the floating shelves!
Designed by Wheatland Custom Cabinetry (www.wheatlandcabinets.com)
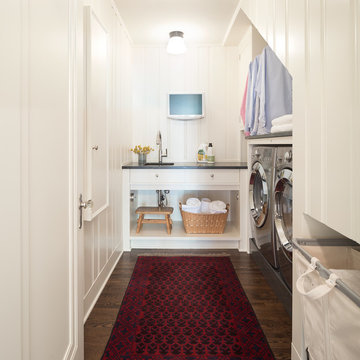
Photography: Steve Henke
Traditional u-shaped dedicated laundry room in Minneapolis with an undermount sink, white cabinets, white walls, dark hardwood floors, a side-by-side washer and dryer, brown floor and black benchtop.
Traditional u-shaped dedicated laundry room in Minneapolis with an undermount sink, white cabinets, white walls, dark hardwood floors, a side-by-side washer and dryer, brown floor and black benchtop.
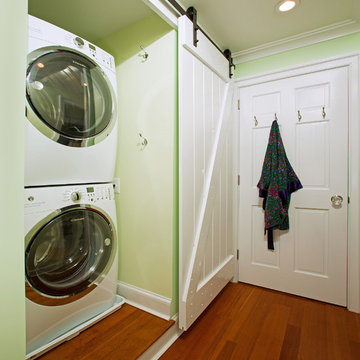
A sliding barn door conceals this washer and dryer when not in use. Its upstairs location keeps laundry on the same floor as the bedrooms.
Photographer Greg Hadley
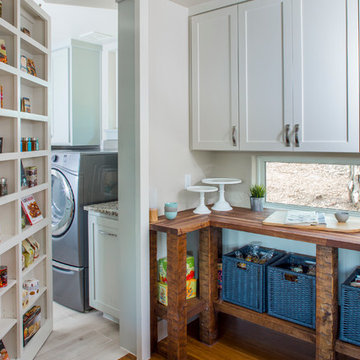
Tre Dunham
Photo of a mid-sized transitional single-wall utility room in Austin with shaker cabinets, white cabinets, medium hardwood floors, wood benchtops, white walls, a side-by-side washer and dryer and brown floor.
Photo of a mid-sized transitional single-wall utility room in Austin with shaker cabinets, white cabinets, medium hardwood floors, wood benchtops, white walls, a side-by-side washer and dryer and brown floor.
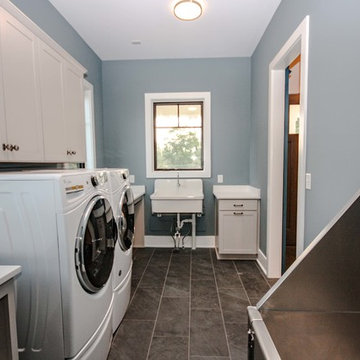
The calm blue paint of the laundry is brought out by the white trimmings of the window and cabinets. Everything goes so well with the gray dark textured flooring. This room has a very harmonious color palette.
Photos By: Thomas Graham
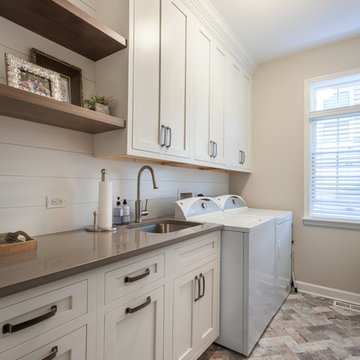
Elizabeth Steiner Photography
Design ideas for a mid-sized country utility room in Chicago with an undermount sink, white cabinets, quartz benchtops, beige walls, ceramic floors, a side-by-side washer and dryer, brown floor and shaker cabinets.
Design ideas for a mid-sized country utility room in Chicago with an undermount sink, white cabinets, quartz benchtops, beige walls, ceramic floors, a side-by-side washer and dryer, brown floor and shaker cabinets.
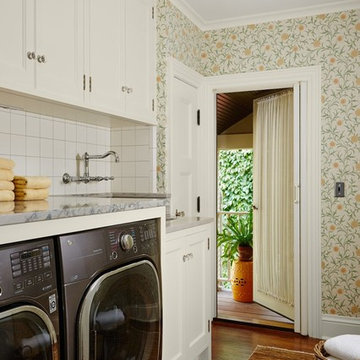
This is an example of a mediterranean single-wall laundry room in Minneapolis with recessed-panel cabinets, white cabinets, multi-coloured walls, medium hardwood floors, a side-by-side washer and dryer, brown floor and grey benchtop.
Laundry Room Design Ideas with Brown Floor
2