Laundry Room Design Ideas with Brown Floor
Refine by:
Budget
Sort by:Popular Today
61 - 80 of 119 photos
Item 1 of 3
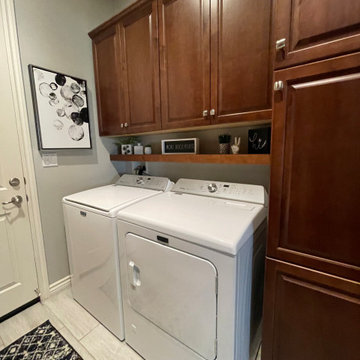
We added a matching utility cabinet, and floating shelf to the laundry and matched existing cabinetry.
Inspiration for a mid-sized transitional u-shaped dedicated laundry room in Other with raised-panel cabinets, brown cabinets, grey walls, travertine floors, a side-by-side washer and dryer and brown floor.
Inspiration for a mid-sized transitional u-shaped dedicated laundry room in Other with raised-panel cabinets, brown cabinets, grey walls, travertine floors, a side-by-side washer and dryer and brown floor.
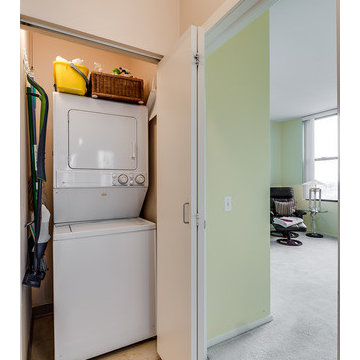
Photo of a small transitional single-wall laundry cupboard in Chicago with beige walls, a stacked washer and dryer, light hardwood floors and brown floor.
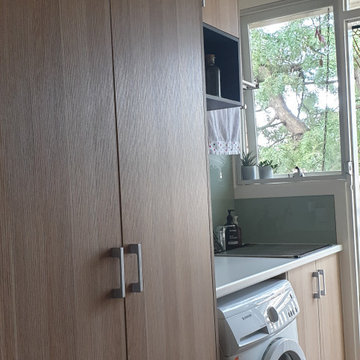
A compact Laundry for a unit
Small contemporary single-wall utility room in Melbourne with a single-bowl sink, flat-panel cabinets, light wood cabinets, laminate benchtops, white walls, medium hardwood floors, brown floor and multi-coloured benchtop.
Small contemporary single-wall utility room in Melbourne with a single-bowl sink, flat-panel cabinets, light wood cabinets, laminate benchtops, white walls, medium hardwood floors, brown floor and multi-coloured benchtop.
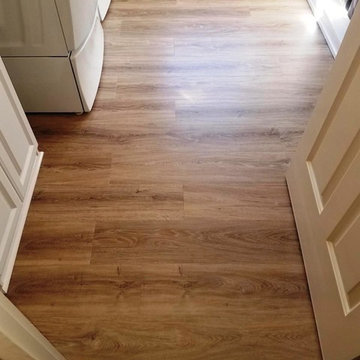
After photo of LVT installed over the existing tile in laundry room
Photo of a traditional laundry room in Boston with vinyl floors and brown floor.
Photo of a traditional laundry room in Boston with vinyl floors and brown floor.
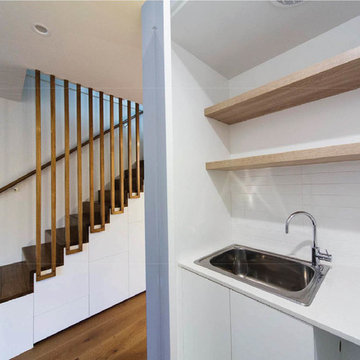
Photo of a small contemporary single-wall dedicated laundry room in Melbourne with a drop-in sink, white cabinets, quartz benchtops, white splashback, porcelain splashback, white walls, medium hardwood floors, brown floor and white benchtop.
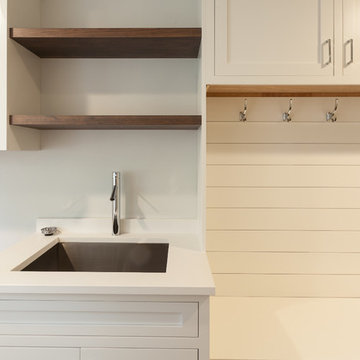
It always feels good when you take a house out of the 80s/90s with all the oak cabinetry, carpet in the bathroom, and oversized soakers that take up half a bathroom.
The result? Clean lines with a little flare, sleek design elements in the master bath and kitchen, gorgeous custom stained floors, and staircase. Special thanks to Wheatland Custom Cabinetry for bathroom, laundry room, and kitchen cabinetry.
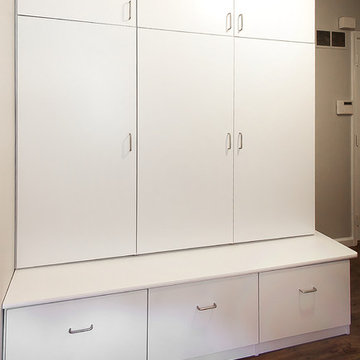
We ran the wood-look flooring from the kitchen into this adjacent hallway/laundry area. Cabinetry provides the homeowners with plenty of room to stash supplies and miscellaneous stuff.
Photo by William Cartledge.
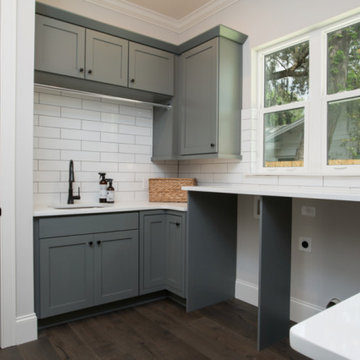
Design ideas for a mid-sized traditional u-shaped utility room in Orlando with an undermount sink, shaker cabinets, grey cabinets, quartz benchtops, white walls, porcelain floors, a side-by-side washer and dryer, brown floor and white benchtop.
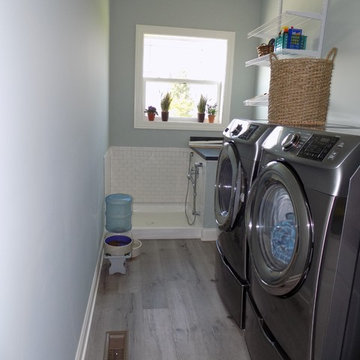
Inspiration for a mid-sized arts and crafts galley utility room in Columbus with an utility sink, laminate benchtops, blue walls, ceramic floors, a side-by-side washer and dryer and brown floor.
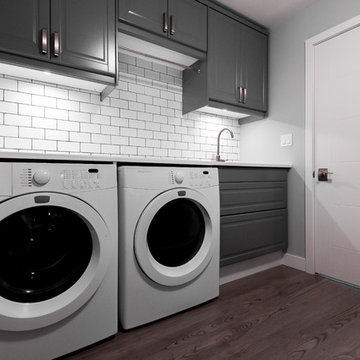
Basement Laundry Room
This is an example of a mid-sized transitional single-wall utility room in Vancouver with an undermount sink, raised-panel cabinets, grey cabinets, quartz benchtops, grey walls, vinyl floors, a side-by-side washer and dryer, brown floor and white benchtop.
This is an example of a mid-sized transitional single-wall utility room in Vancouver with an undermount sink, raised-panel cabinets, grey cabinets, quartz benchtops, grey walls, vinyl floors, a side-by-side washer and dryer, brown floor and white benchtop.
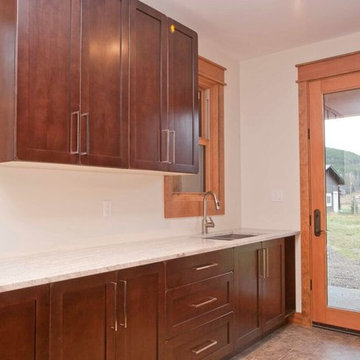
Mud room cabinetry with stained metal clad exterior door, granite counter, undermount double sink
Photo of a mid-sized arts and crafts single-wall dedicated laundry room in Vancouver with a double-bowl sink, shaker cabinets, dark wood cabinets, granite benchtops, white walls, porcelain floors and brown floor.
Photo of a mid-sized arts and crafts single-wall dedicated laundry room in Vancouver with a double-bowl sink, shaker cabinets, dark wood cabinets, granite benchtops, white walls, porcelain floors and brown floor.
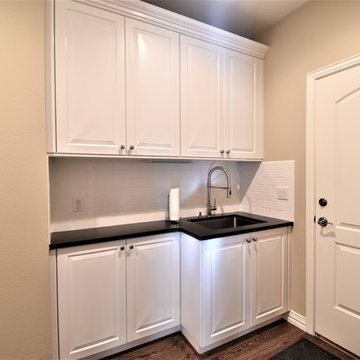
Small traditional l-shaped utility room in Denver with a single-bowl sink, raised-panel cabinets, white cabinets, granite benchtops, beige walls, dark hardwood floors, brown floor and black benchtop.
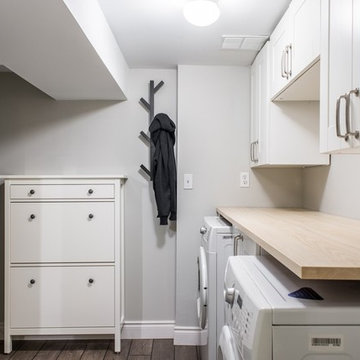
Inspiration for a small contemporary single-wall utility room in Toronto with shaker cabinets, white cabinets, wood benchtops, grey walls, linoleum floors, a side-by-side washer and dryer, brown floor and multi-coloured benchtop.
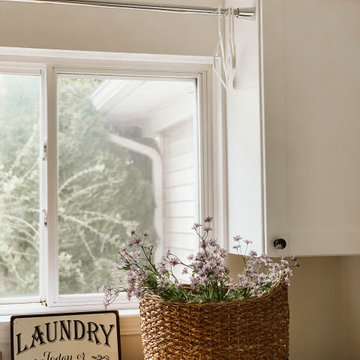
This is an example of a mid-sized country utility room in Detroit with shaker cabinets, white cabinets, wood benchtops, white walls, a side-by-side washer and dryer and brown floor.
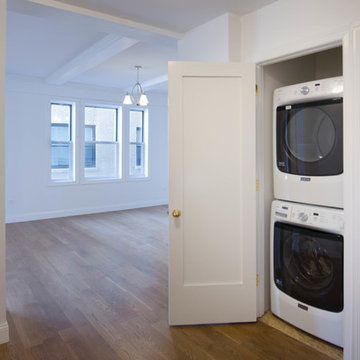
Linnette Roe
This is an example of a small contemporary laundry cupboard in New York with a stacked washer and dryer, white walls, medium hardwood floors and brown floor.
This is an example of a small contemporary laundry cupboard in New York with a stacked washer and dryer, white walls, medium hardwood floors and brown floor.
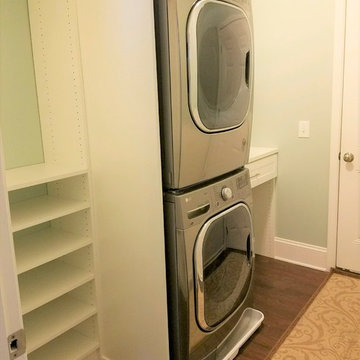
The stacked washer and dryer was surrounded by storage options. On the left side we created shelves and on the right there are cabinets and a desk/folding area.
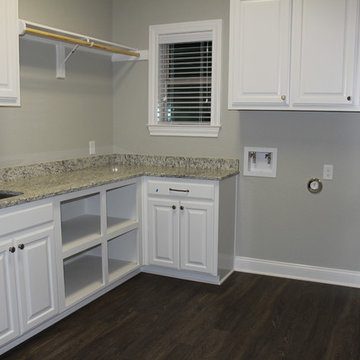
Inspiration for a mid-sized dedicated laundry room with an undermount sink, raised-panel cabinets, white cabinets, granite benchtops, vinyl floors, brown floor and grey benchtop.
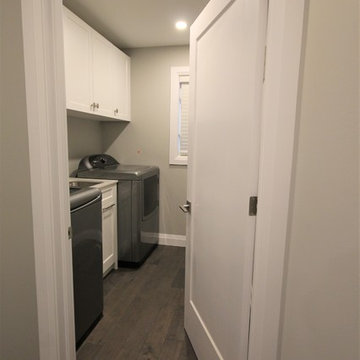
Design ideas for a mid-sized transitional single-wall dedicated laundry room in Toronto with an undermount sink, shaker cabinets, white cabinets, quartz benchtops, grey walls, dark hardwood floors, a side-by-side washer and dryer, brown floor and white benchtop.
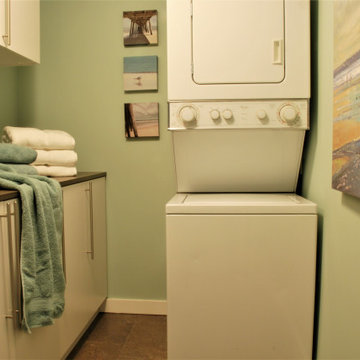
Photo of a small transitional galley dedicated laundry room in Vancouver with flat-panel cabinets, green walls, porcelain floors, a stacked washer and dryer and brown floor.
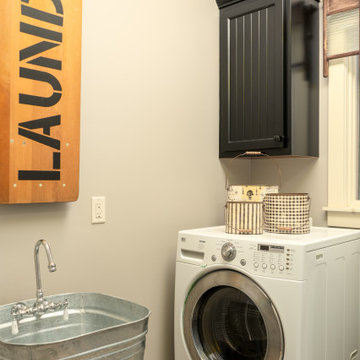
Our client wanted to have a fun space to do her mundane chores. We found an old wooden ironing board and got it customized to be the perfect element in the room. Add a farmhouse sink and some great accessories and now her mundane chores become a thing to look forward too.
Designed by-Jessica Crosby
Laundry Room Design Ideas with Brown Floor
4