Laundry Room Design Ideas with Brown Floor
Refine by:
Budget
Sort by:Popular Today
101 - 119 of 119 photos
Item 1 of 3
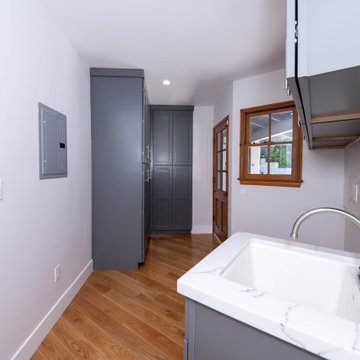
Mid-sized traditional u-shaped dedicated laundry room in Los Angeles with a single-bowl sink, flat-panel cabinets, grey cabinets, marble benchtops, white splashback, marble splashback, white walls, light hardwood floors, a side-by-side washer and dryer, brown floor, yellow benchtop and recessed.
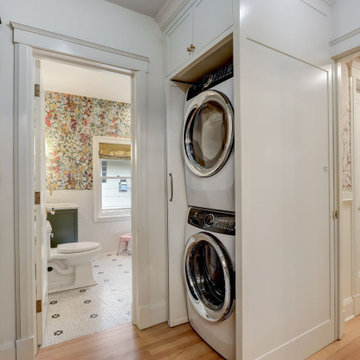
Inspiration for a small transitional laundry cupboard in Milwaukee with recessed-panel cabinets, white cabinets, white walls, light hardwood floors, a stacked washer and dryer and brown floor.

We added a matching utility cabinet, and floating shelf to the laundry and matched existing cabinetry.
Design ideas for a mid-sized transitional u-shaped dedicated laundry room in Other with raised-panel cabinets, brown cabinets, grey walls, travertine floors, a side-by-side washer and dryer and brown floor.
Design ideas for a mid-sized transitional u-shaped dedicated laundry room in Other with raised-panel cabinets, brown cabinets, grey walls, travertine floors, a side-by-side washer and dryer and brown floor.
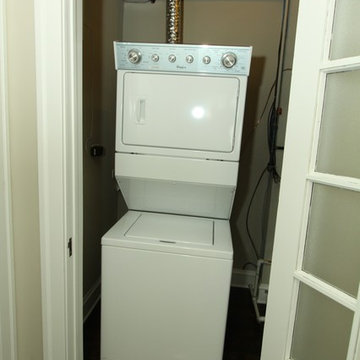
Dan Di Nanno
This is an example of a small modern single-wall laundry cupboard in Chicago with beige walls, dark hardwood floors, a stacked washer and dryer and brown floor.
This is an example of a small modern single-wall laundry cupboard in Chicago with beige walls, dark hardwood floors, a stacked washer and dryer and brown floor.
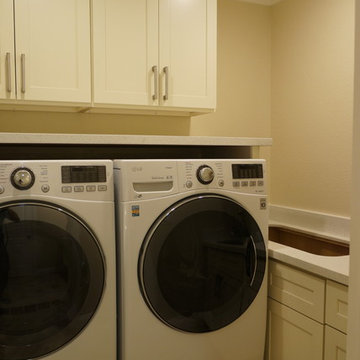
This is an example of a small traditional single-wall dedicated laundry room in San Francisco with an undermount sink, shaker cabinets, quartzite benchtops, beige walls, ceramic floors, a side-by-side washer and dryer and brown floor.
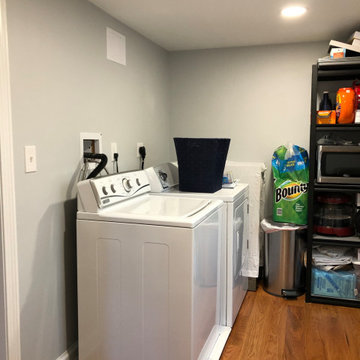
A little-used three-season room was insulated and sheetrocked for a laundry room and half bathroom to enlarge the kitchen
Design ideas for a mid-sized traditional galley dedicated laundry room in Bridgeport with grey walls, light hardwood floors, a side-by-side washer and dryer and brown floor.
Design ideas for a mid-sized traditional galley dedicated laundry room in Bridgeport with grey walls, light hardwood floors, a side-by-side washer and dryer and brown floor.
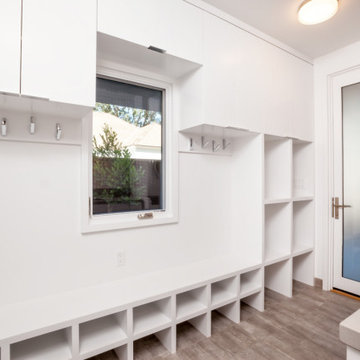
Design ideas for a small modern laundry room in San Francisco with flat-panel cabinets, white cabinets, a stacked washer and dryer and brown floor.
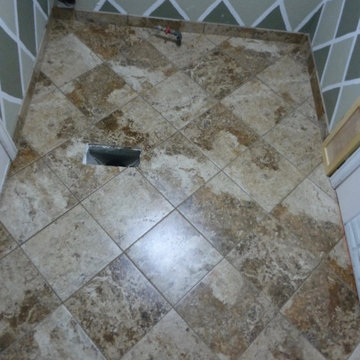
Removed the dated vinyl flooring, and installed a more durable tiled floor for the laundry room/ garage entry. Even though it's such a small space, using a 45 degree layout adds interest to the space. Standard tile layouts have their place, but they are by no means required. Tile base trim is a much more durable material than mdf or wood in wet areas, and 1000 times nicer than vinyl cove.
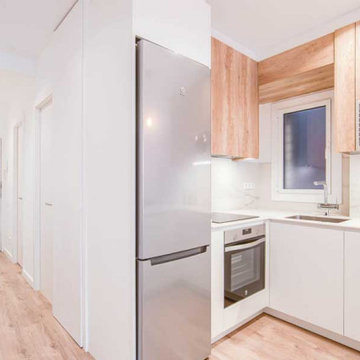
La cocina deja de ser un espacio reservado y secundario para transformarse en el punto central de la zona de día. La ubicamos junto a la sala, abierta para hacer llegar la luz dentro del piso y con una barra integrada que les permite dar solución a las comidas más informales.
Eliminamos la galería original dando unos metros al baño común y aportando luz natural al mismo. Reservamos un armario en el pasillo para ubicar la lavadora y secadora totalmente disimulado del mismo color de la pared.
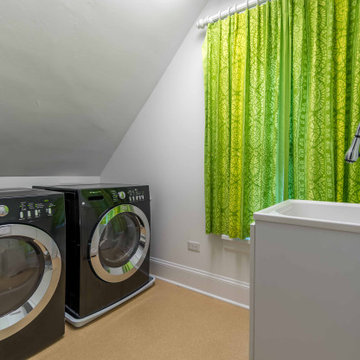
Photo of a mid-sized traditional galley dedicated laundry room in Chicago with an utility sink, quartzite benchtops, white walls, concrete floors, a side-by-side washer and dryer, brown floor, white benchtop, exposed beam and wallpaper.
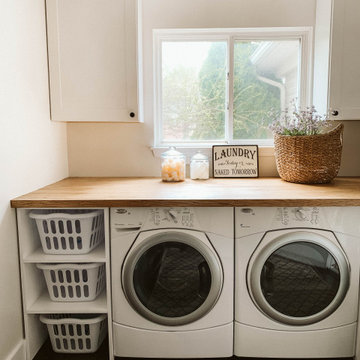
Photo of a mid-sized country utility room in Detroit with shaker cabinets, white cabinets, wood benchtops, white walls, a side-by-side washer and dryer and brown floor.
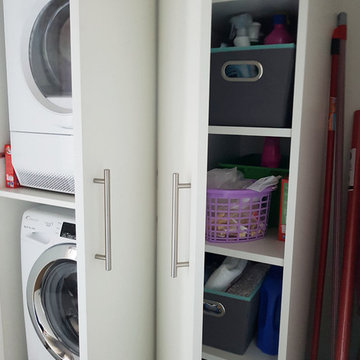
Particolare della nicchia lavanderia in stile contemporaneo, di dimensioni compatte.
Inspiration for a small contemporary single-wall dedicated laundry room in Milan with flat-panel cabinets, white cabinets, grey walls, porcelain floors, a stacked washer and dryer and brown floor.
Inspiration for a small contemporary single-wall dedicated laundry room in Milan with flat-panel cabinets, white cabinets, grey walls, porcelain floors, a stacked washer and dryer and brown floor.
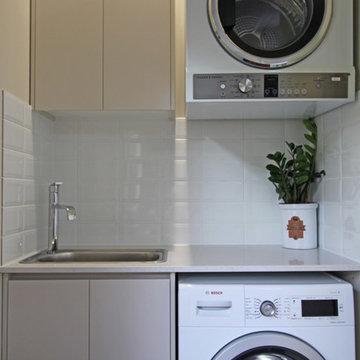
Space for laundry products top and bottom with a sink for soaking clothing.
Photos by Brisbane Kitchens & Bathrooms
Inspiration for a small contemporary single-wall dedicated laundry room in Brisbane with a drop-in sink, flat-panel cabinets, white cabinets, quartz benchtops, white walls, dark hardwood floors, a stacked washer and dryer, brown floor and beige benchtop.
Inspiration for a small contemporary single-wall dedicated laundry room in Brisbane with a drop-in sink, flat-panel cabinets, white cabinets, quartz benchtops, white walls, dark hardwood floors, a stacked washer and dryer, brown floor and beige benchtop.
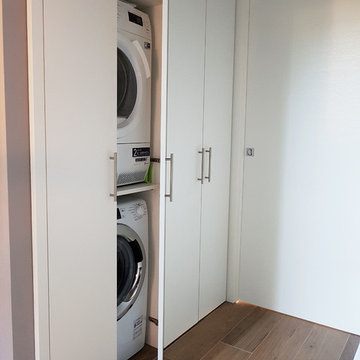
Vista della nicchia lavanderia in stile contemporaneo, di dimensioni compatte. Pavimento in gress porcellanato effetto legno. Ante a tutt'altezza, realizzate su disegno.
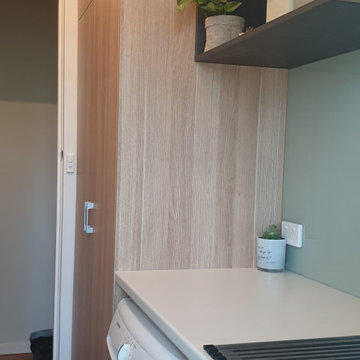
A compact Laundry for a unit
Small contemporary single-wall utility room in Melbourne with a single-bowl sink, flat-panel cabinets, light wood cabinets, laminate benchtops, white walls, medium hardwood floors, brown floor and multi-coloured benchtop.
Small contemporary single-wall utility room in Melbourne with a single-bowl sink, flat-panel cabinets, light wood cabinets, laminate benchtops, white walls, medium hardwood floors, brown floor and multi-coloured benchtop.
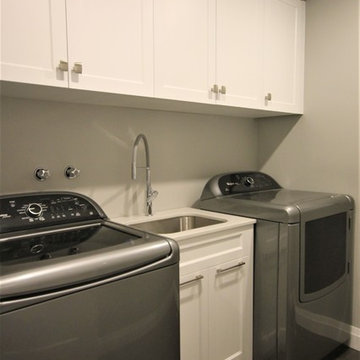
Mid-sized transitional single-wall dedicated laundry room in Toronto with an undermount sink, shaker cabinets, white cabinets, quartz benchtops, grey walls, dark hardwood floors, a side-by-side washer and dryer, brown floor and white benchtop.
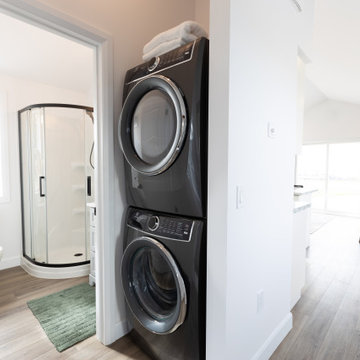
Welcome to our beautiful, brand-new Laurel A single module suite. The Laurel A combines flexibility and style in a compact home at just 504 sq. ft. With one bedroom, one full bathroom, and an open-concept kitchen with a breakfast bar and living room with an electric fireplace, the Laurel Suite A is both cozy and convenient. Featuring vaulted ceilings throughout and plenty of windows, it has a bright and spacious feel inside.
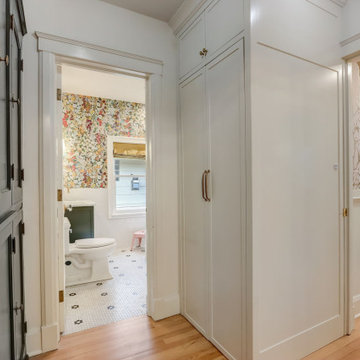
Small transitional laundry cupboard in Milwaukee with recessed-panel cabinets, white cabinets, white walls, light hardwood floors, a stacked washer and dryer and brown floor.
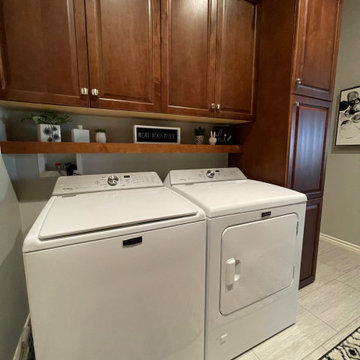
We added a matching utility cabinet, and floating shelf to the laundry and matched existing cabinetry.
Photo of a mid-sized transitional u-shaped dedicated laundry room in Other with raised-panel cabinets, brown cabinets, grey walls, travertine floors, a side-by-side washer and dryer and brown floor.
Photo of a mid-sized transitional u-shaped dedicated laundry room in Other with raised-panel cabinets, brown cabinets, grey walls, travertine floors, a side-by-side washer and dryer and brown floor.
Laundry Room Design Ideas with Brown Floor
6