Laundry Room Design Ideas with Brown Floor
Refine by:
Budget
Sort by:Popular Today
61 - 80 of 1,202 photos
Item 1 of 3

Laundry room's are one of the most utilized spaces in the home so it's paramount that the design is not only functional but characteristic of the client. To continue with the rustic farmhouse aesthetic, we wanted to give our client the ability to walk into their laundry room and be happy about being in it. Custom laminate cabinetry in a sage colored green pairs with the green and white landscape scene wallpaper on the ceiling. To add more texture, white square porcelain tiles are on the sink wall, while small bead board painted green to match the cabinetry is on the other walls. The large sink provides ample space to wash almost anything and the brick flooring is a perfect touch of utilitarian that the client desired.
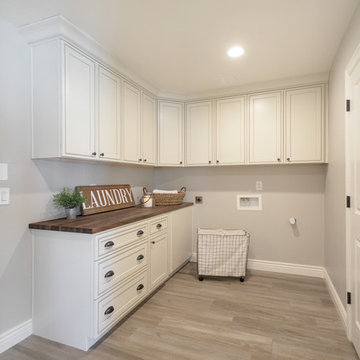
This is an example of a mid-sized country l-shaped utility room in Phoenix with recessed-panel cabinets, white cabinets, wood benchtops, grey walls, porcelain floors, a side-by-side washer and dryer, brown floor and brown benchtop.
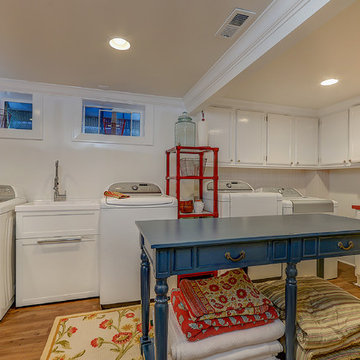
Design ideas for a large transitional l-shaped utility room in Santa Barbara with an utility sink, recessed-panel cabinets, white cabinets, wood benchtops, beige walls, medium hardwood floors, a side-by-side washer and dryer, brown floor and red benchtop.
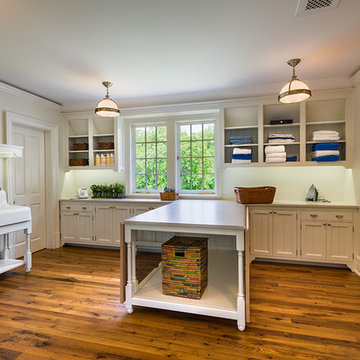
Tom Crane
Photo of a large traditional l-shaped dedicated laundry room in Philadelphia with a farmhouse sink, white cabinets, shaker cabinets, wood benchtops, white walls, light hardwood floors, a side-by-side washer and dryer, brown floor and beige benchtop.
Photo of a large traditional l-shaped dedicated laundry room in Philadelphia with a farmhouse sink, white cabinets, shaker cabinets, wood benchtops, white walls, light hardwood floors, a side-by-side washer and dryer, brown floor and beige benchtop.

• Semi-custom textured laminate cabinetry with shaker-style doors
• Laminate countertop with space to fold clothes, Blanco Silgranit sink, both are resistant to scratches, stains, and heat making them perfect for the laundry room.
• Room serves as overflow kitchen storage area along with an additional refrigerator for our chef, always ready to entertain!
• Complementary vinyl plank floors resemble the engineered flooring in the rest of the house with the added durability of vinyl.
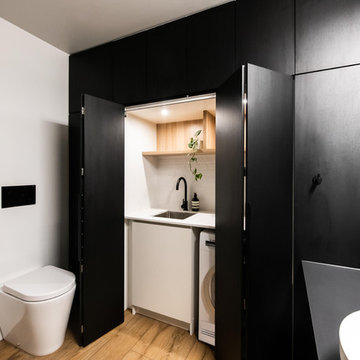
Inspiration for a large contemporary galley utility room in Melbourne with porcelain floors, brown floor, a drop-in sink, open cabinets, light wood cabinets, laminate benchtops, an integrated washer and dryer, white benchtop and white walls.
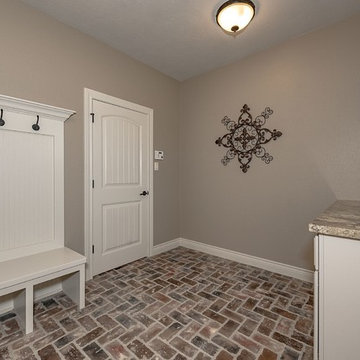
Mud Room Bench with bead board back to match panel on the Cheyenne interior door
This is an example of a mid-sized country single-wall utility room in Austin with shaker cabinets, white cabinets, granite benchtops, beige walls, brick floors and brown floor.
This is an example of a mid-sized country single-wall utility room in Austin with shaker cabinets, white cabinets, granite benchtops, beige walls, brick floors and brown floor.
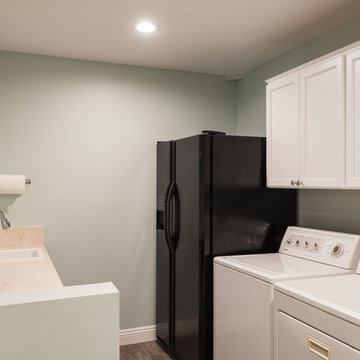
This laundry room was remodeled to make a sink and countertop area along with upper cabinetry. The additional refrigerator storage and utility sink is a perfect drop zone to keep the home organized and tidy! The organizational value added to this space is what the homeowner requested.

A Laundry with a view and an organized tall storage cabinet for cleaning supplies and equipment
Design ideas for a mid-sized country u-shaped utility room in San Francisco with flat-panel cabinets, green cabinets, quartz benchtops, white splashback, engineered quartz splashback, beige walls, laminate floors, a side-by-side washer and dryer, brown floor, white benchtop and recessed.
Design ideas for a mid-sized country u-shaped utility room in San Francisco with flat-panel cabinets, green cabinets, quartz benchtops, white splashback, engineered quartz splashback, beige walls, laminate floors, a side-by-side washer and dryer, brown floor, white benchtop and recessed.
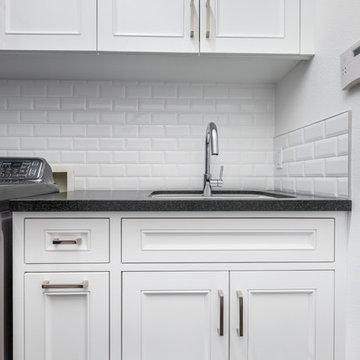
Vanessa M Photography
Design ideas for a mid-sized contemporary l-shaped dedicated laundry room in Orange County with beaded inset cabinets, grey cabinets, marble benchtops, white walls, dark hardwood floors, a side-by-side washer and dryer, brown floor and an undermount sink.
Design ideas for a mid-sized contemporary l-shaped dedicated laundry room in Orange County with beaded inset cabinets, grey cabinets, marble benchtops, white walls, dark hardwood floors, a side-by-side washer and dryer, brown floor and an undermount sink.
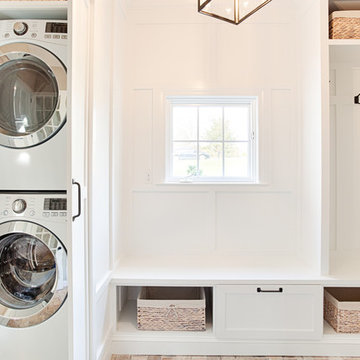
A Light and airy space that works as a mudroom and "hidden" Laundry room that offers plenty of storage.
Hidden stacked washer and dryer work beautifully within this charming space.
Black bronze/black hardware ties in with the transitional colonial feel of the home.
Baskets for hats and gloves/gardening items stored below while also providing a deep pullout drawer for shoes and boots.
A great space for sitting with coat alcove beside it.
Photos by Alicia's Art, LLC
RUDLOFF Custom Builders, is a residential construction company that connects with clients early in the design phase to ensure every detail of your project is captured just as you imagined. RUDLOFF Custom Builders will create the project of your dreams that is executed by on-site project managers and skilled craftsman, while creating lifetime client relationships that are build on trust and integrity.
We are a full service, certified remodeling company that covers all of the Philadelphia suburban area including West Chester, Gladwynne, Malvern, Wayne, Haverford and more.
As a 6 time Best of Houzz winner, we look forward to working with you on your next project.
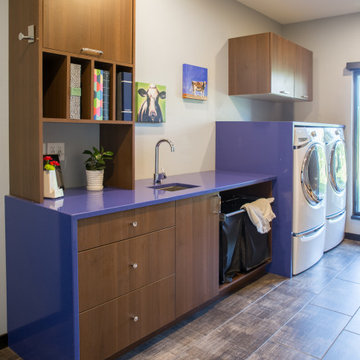
In this Cedar Rapids residence, sophistication meets bold design, seamlessly integrating dynamic accents and a vibrant palette. Every detail is meticulously planned, resulting in a captivating space that serves as a modern haven for the entire family.
Characterized by blue countertops and abundant storage, the laundry space effortlessly blends practicality and style. The mudroom is meticulously designed for streamlined organization.
---
Project by Wiles Design Group. Their Cedar Rapids-based design studio serves the entire Midwest, including Iowa City, Dubuque, Davenport, and Waterloo, as well as North Missouri and St. Louis.
For more about Wiles Design Group, see here: https://wilesdesigngroup.com/
To learn more about this project, see here: https://wilesdesigngroup.com/cedar-rapids-dramatic-family-home-design

We renovate and re-design the laundry room to make it fantastic and more functional while also increasing convenience. (One wall cabinet upper and lower with sink)
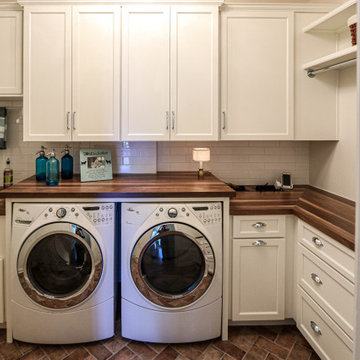
We updated this laundry room by installing Medallion Silverline Jackson Flat Panel cabinets in white icing color. The countertops are a custom Natural Black Walnut wood top with a Mockett charging station and a Porter single basin farmhouse sink and Moen Arbor high arc faucet. The backsplash is Ice White Wow Subway Tile. The floor is Durango Tumbled tile.
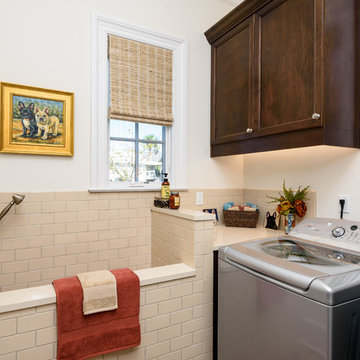
Photo of a small mediterranean l-shaped dedicated laundry room in Jacksonville with flat-panel cabinets, dark wood cabinets, solid surface benchtops, white walls, terra-cotta floors, a side-by-side washer and dryer, brown floor and beige benchtop.

The clean white-on-white finishes of the home's kitchen are carried into the laundry room.
Photo of a large contemporary l-shaped dedicated laundry room in Indianapolis with an undermount sink, recessed-panel cabinets, white cabinets, granite benchtops, white splashback, subway tile splashback, beige walls, medium hardwood floors, a side-by-side washer and dryer, brown floor and multi-coloured benchtop.
Photo of a large contemporary l-shaped dedicated laundry room in Indianapolis with an undermount sink, recessed-panel cabinets, white cabinets, granite benchtops, white splashback, subway tile splashback, beige walls, medium hardwood floors, a side-by-side washer and dryer, brown floor and multi-coloured benchtop.

Cabinetry: Showplace EVO
Style: Pendleton w/ Five Piece Drawers
Finish: Paint Grade – Dorian Gray/Walnut - Natural
Countertop: (Customer’s Own) White w/ Gray Vein Quartz
Plumbing: (Customer’s Own)
Hardware: Richelieu – Champagne Bronze Bar Pulls
Backsplash: (Customer’s Own) Full-height Quartz
Floor: (Customer’s Own)
Designer: Devon Moore
Contractor: Carson’s Installations – Paul Carson
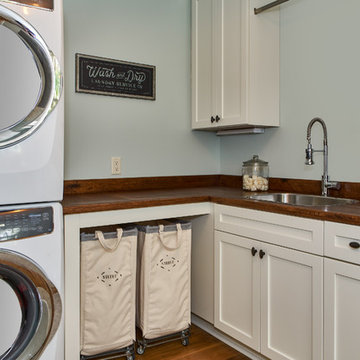
Inspiration for a large beach style l-shaped laundry room in Charleston with a drop-in sink, white cabinets, wood benchtops, medium hardwood floors, a stacked washer and dryer, brown floor, brown benchtop and green walls.
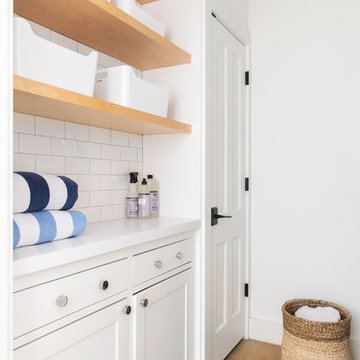
A new layout maximizes existing square footage to provide modern floor plan requirements like a functional laundry and mudroom space.
Interiors by Mara Raphael; Photos by Tessa Neustadt

Un appartement familial haussmannien rénové, aménagé et agrandi avec la création d'un espace parental suite à la réunion de deux lots. Les fondamentaux classiques des pièces sont conservés et revisités tout en douceur avec des matériaux naturels et des couleurs apaisantes.
Laundry Room Design Ideas with Brown Floor
4