All Backsplash Materials Laundry Room Design Ideas with Brown Floor
Refine by:
Budget
Sort by:Popular Today
21 - 40 of 789 photos
Item 1 of 3

This is an example of a small modern single-wall dedicated laundry room in Sydney with a single-bowl sink, shaker cabinets, white cabinets, marble benchtops, green splashback, subway tile splashback, white walls, medium hardwood floors, a stacked washer and dryer, brown floor and white benchtop.
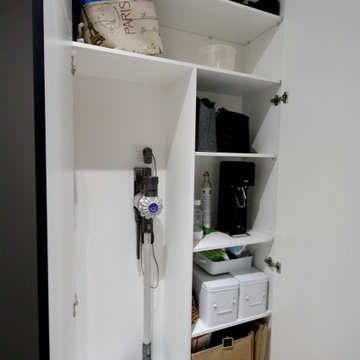
LUXURY IN BLACK
- Matte black 'shaker' profile cabinetry
- Feature Polytec 'Prime Oak' lamiwood doors
- 20mm thick Caesarstone 'Snow' benchtop
- White gloss subway tiles with black grout
- Brushed nickel hardware
- Blum hardware
Sheree Bounassif, kitchens by Emanuel
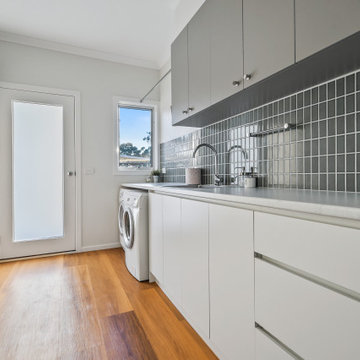
This is an example of a mid-sized country galley utility room in Other with a single-bowl sink, white cabinets, laminate benchtops, green splashback, ceramic splashback, white walls, vinyl floors, a side-by-side washer and dryer, brown floor and white benchtop.
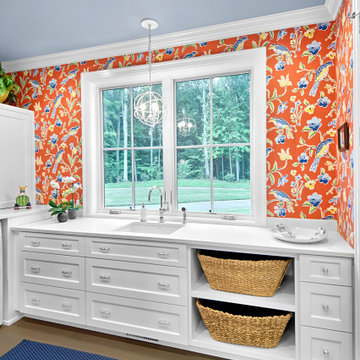
With this fun wallpaper by Stroheim and this view, who would imagine laundry a chore in this charming laundry room? Cabinetry by Ascent Fine Cabinetry.
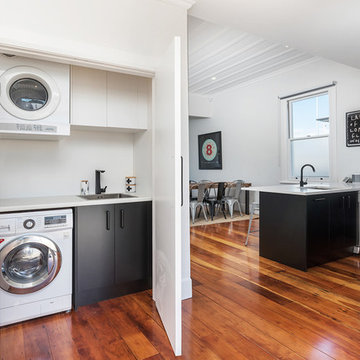
Inspiration for a mid-sized modern u-shaped laundry room in Auckland with an undermount sink, flat-panel cabinets, black cabinets, laminate benchtops, white splashback, ceramic splashback, medium hardwood floors and brown floor.
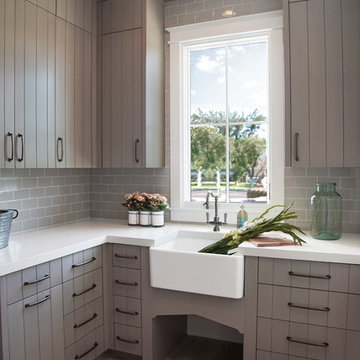
Heather Ryan, Interior Designer
H.Ryan Studio - Scottsdale, AZ
www.hryanstudio.com
Inspiration for a mid-sized transitional l-shaped dedicated laundry room in Phoenix with a farmhouse sink, grey cabinets, medium hardwood floors, flat-panel cabinets, quartz benchtops, grey splashback, subway tile splashback, grey walls, an integrated washer and dryer, brown floor and white benchtop.
Inspiration for a mid-sized transitional l-shaped dedicated laundry room in Phoenix with a farmhouse sink, grey cabinets, medium hardwood floors, flat-panel cabinets, quartz benchtops, grey splashback, subway tile splashback, grey walls, an integrated washer and dryer, brown floor and white benchtop.

Inspiration for a large transitional u-shaped dedicated laundry room in Chicago with an undermount sink, shaker cabinets, blue cabinets, wood benchtops, blue splashback, shiplap splashback, white walls, dark hardwood floors, a side-by-side washer and dryer, brown floor, brown benchtop and wallpaper.

This laundry room in Scotch Plains, NJ, is just outside the master suite. Barn doors provide visual and sound screening. Galaxy Building, In House Photography.
Mid-sized transitional single-wall light wood floor and brown floor laundry closet photo in Newark with recessed-panel cabinets, white cabinets, wood countertops, blue backsplash, blue walls, a stacked washer/dryer and brown countertops - Houzz

Small transitional galley dedicated laundry room in Phoenix with shaker cabinets, grey cabinets, quartz benchtops, multi-coloured splashback, porcelain splashback, grey walls, porcelain floors, a side-by-side washer and dryer, brown floor and white benchtop.
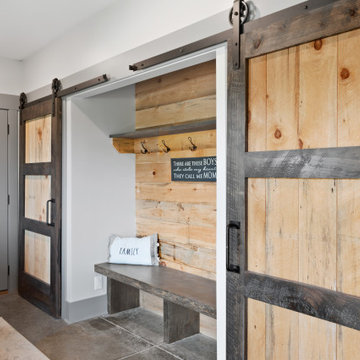
This 2,500 square-foot home, combines the an industrial-meets-contemporary gives its owners the perfect place to enjoy their rustic 30- acre property. Its multi-level rectangular shape is covered with corrugated red, black, and gray metal, which is low-maintenance and adds to the industrial feel.
Encased in the metal exterior, are three bedrooms, two bathrooms, a state-of-the-art kitchen, and an aging-in-place suite that is made for the in-laws. This home also boasts two garage doors that open up to a sunroom that brings our clients close nature in the comfort of their own home.
The flooring is polished concrete and the fireplaces are metal. Still, a warm aesthetic abounds with mixed textures of hand-scraped woodwork and quartz and spectacular granite counters. Clean, straight lines, rows of windows, soaring ceilings, and sleek design elements form a one-of-a-kind, 2,500 square-foot home

Design ideas for a small transitional single-wall laundry cupboard in Philadelphia with recessed-panel cabinets, white cabinets, wood benchtops, white splashback, porcelain splashback, medium hardwood floors, a stacked washer and dryer, brown floor and brown benchtop.
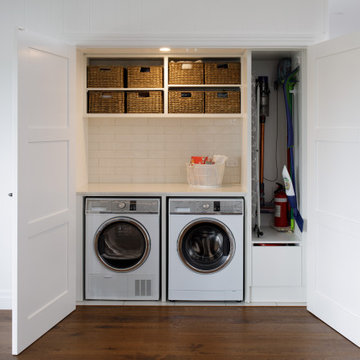
Small transitional single-wall laundry cupboard in Brisbane with quartz benchtops, white splashback, subway tile splashback, white walls, medium hardwood floors, a side-by-side washer and dryer, brown floor and white benchtop.
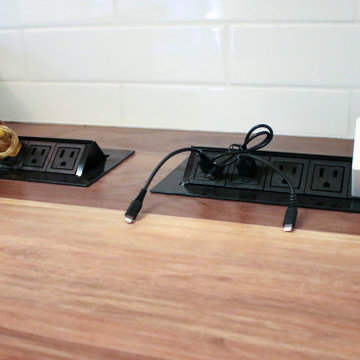
We updated this laundry room by installing Medallion Silverline Jackson Flat Panel cabinets in white icing color. The countertops are a custom Natural Black Walnut wood top with a Mockett charging station and a Porter single basin farmhouse sink and Moen Arbor high arc faucet. The backsplash is Ice White Wow Subway Tile. The floor is Durango Tumbled tile.
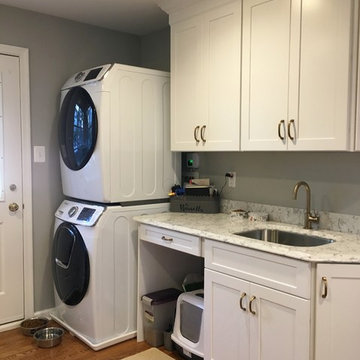
The laundry cabinets have a designated spot for the dog and cat food as well as litter box.
Design ideas for a large traditional l-shaped laundry room in Philadelphia with an undermount sink, shaker cabinets, quartz benchtops, white splashback, ceramic splashback, medium hardwood floors and brown floor.
Design ideas for a large traditional l-shaped laundry room in Philadelphia with an undermount sink, shaker cabinets, quartz benchtops, white splashback, ceramic splashback, medium hardwood floors and brown floor.
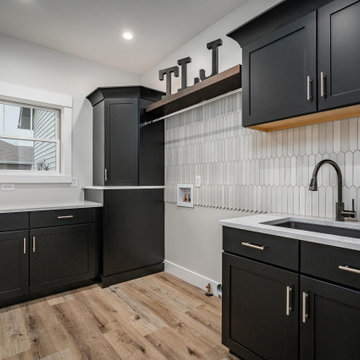
This home features a large laundry room with black cabinetry a fresh black & white accent tile for a clean look. Ample storage, practical surfaces, open shelving, and a deep utility sink make this a great workspace for laundry chores.

Hidden washer and dryer in open laundry room.
This is an example of a small transitional galley utility room in Other with beaded inset cabinets, grey cabinets, marble benchtops, metallic splashback, mirror splashback, white walls, dark hardwood floors, a side-by-side washer and dryer, brown floor and white benchtop.
This is an example of a small transitional galley utility room in Other with beaded inset cabinets, grey cabinets, marble benchtops, metallic splashback, mirror splashback, white walls, dark hardwood floors, a side-by-side washer and dryer, brown floor and white benchtop.
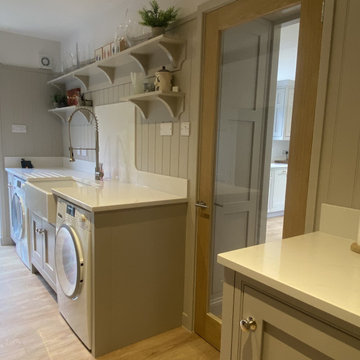
Handmade in-frame kitchen, boot and utility room featuring a two colour scheme, Caesarstone Eternal Statuario main countertops, Sensa premium Glacial Blue island countertop. Bora vented induction hob, Miele oven quad and appliances, Fisher and Paykel fridge freezer and caple wine coolers.

A large laundry room that is combined with a craft space designed to inspire young minds and to make laundry time fun with the vibrant teal glass tiles. Lots of counterspace for sorting and folding laundry and a deep sink that is great for hand washing. Ample cabinet space for all the laundry supplies and for all of the arts and craft supplies. On the floor is a wood looking porcelain tile that is used throughout most of the home.

This well-appointed laundry room features an undermount sink and full-sized washer and dryer as well as loads of storage.
Design ideas for a large arts and crafts dedicated laundry room in San Francisco with an undermount sink, raised-panel cabinets, white cabinets, quartz benchtops, multi-coloured splashback, stone tile splashback, grey walls, porcelain floors, a side-by-side washer and dryer, brown floor and grey benchtop.
Design ideas for a large arts and crafts dedicated laundry room in San Francisco with an undermount sink, raised-panel cabinets, white cabinets, quartz benchtops, multi-coloured splashback, stone tile splashback, grey walls, porcelain floors, a side-by-side washer and dryer, brown floor and grey benchtop.

Large traditional laundry cupboard in New York with a farmhouse sink, white splashback, shiplap splashback, grey walls, medium hardwood floors, a stacked washer and dryer, brown floor and planked wall panelling.
All Backsplash Materials Laundry Room Design Ideas with Brown Floor
2