All Backsplash Materials Laundry Room Design Ideas with Brown Floor
Refine by:
Budget
Sort by:Popular Today
41 - 60 of 782 photos
Item 1 of 3

In this renovation, the once-framed closed-in double-door closet in the laundry room was converted to a locker storage system with room for roll-out laundry basket drawer and a broom closet. The laundry soap is contained in the large drawer beside the washing machine. Behind the mirror, an oversized custom medicine cabinet houses small everyday items such as shoe polish, small tools, masks...etc. The off-white cabinetry and slate were existing. To blend in the off-white cabinetry, walnut accents were added with black hardware. The wallcovering was custom-designed to feature line drawings of the owner's various dog breeds. A magnetic chalkboard for pinning up art creations and important reminders finishes off the side gable next to the full-size upright freezer unit.
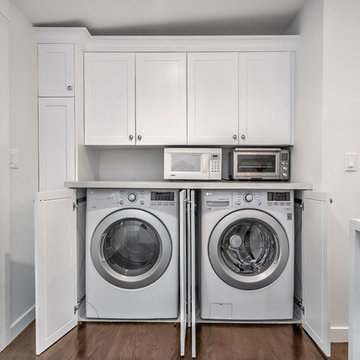
This kitchen was a complete redo including some foundation and framing work to a space that was built before below code.
Photo of a mid-sized country u-shaped laundry room in Los Angeles with a farmhouse sink, shaker cabinets, white cabinets, quartz benchtops, white splashback, porcelain splashback, dark hardwood floors and brown floor.
Photo of a mid-sized country u-shaped laundry room in Los Angeles with a farmhouse sink, shaker cabinets, white cabinets, quartz benchtops, white splashback, porcelain splashback, dark hardwood floors and brown floor.

Laundry under stairs - We designed the laundry under the new stairs and carefully designed the joinery so that the laundry doors look like wall panels to the stair. When closed the laundry disappears but when it's open it has everything in it. We carefully detailed the laundry doors to have the stair stringer so that your eye follows the art deco balustrade instead.

This East Hampton, Long Island Laundry Room is made up of Dewitt Starmark Cabinets finished in White. The countertop is Quartz Caesarstone and the floating shelves are Natural Quartersawn Red Oak.
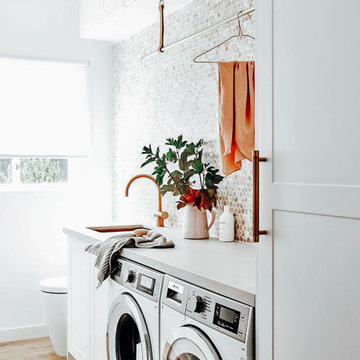
This is an example of a mid-sized single-wall dedicated laundry room in Dallas with an undermount sink, white cabinets, quartzite benchtops, grey splashback, mosaic tile splashback, white walls, medium hardwood floors, a side-by-side washer and dryer, brown floor and grey benchtop.
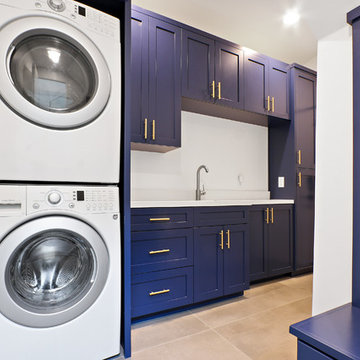
Our clients get to indulge in the epitome of convenience and style with the newly added laundry room, adorned with striking blue shaker cabinets and elegant gold handles. This thoughtfully designed space combines functionality and aesthetics seamlessly. Revel in ample built-in storage, providing a designated place for every laundry necessity. The inclusion of a laundry sink and stackable washer and dryer enhances efficiency, transforming this room into a haven of productivity.
What sets it apart is its dual purpose – not only does it serve as a dedicated laundry space, but with exterior access, it effortlessly transitions into a practical mudroom.
This new addition is the perfect blend of form and function in this inviting and well-appointed addition to the home.
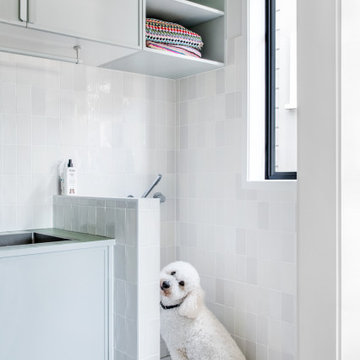
Design ideas for a large traditional single-wall laundry room in Brisbane with a drop-in sink, light wood cabinets, copper benchtops, white splashback, porcelain splashback, white walls, dark hardwood floors, a stacked washer and dryer, brown floor and yellow benchtop.
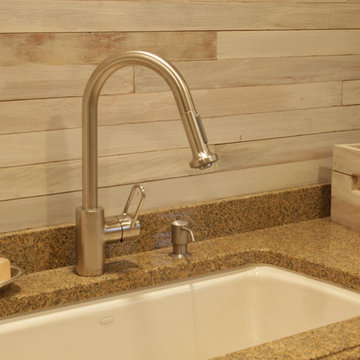
Photo Credit: N. Leonard
This is an example of a large country single-wall utility room in New York with an undermount sink, raised-panel cabinets, beige cabinets, granite benchtops, grey walls, medium hardwood floors, a side-by-side washer and dryer, brown floor, grey splashback, shiplap splashback and planked wall panelling.
This is an example of a large country single-wall utility room in New York with an undermount sink, raised-panel cabinets, beige cabinets, granite benchtops, grey walls, medium hardwood floors, a side-by-side washer and dryer, brown floor, grey splashback, shiplap splashback and planked wall panelling.

Laundry room's are one of the most utilized spaces in the home so it's paramount that the design is not only functional but characteristic of the client. To continue with the rustic farmhouse aesthetic, we wanted to give our client the ability to walk into their laundry room and be happy about being in it. Custom laminate cabinetry in a sage colored green pairs with the green and white landscape scene wallpaper on the ceiling. To add more texture, white square porcelain tiles are on the sink wall, while small bead board painted green to match the cabinetry is on the other walls. The large sink provides ample space to wash almost anything and the brick flooring is a perfect touch of utilitarian that the client desired.
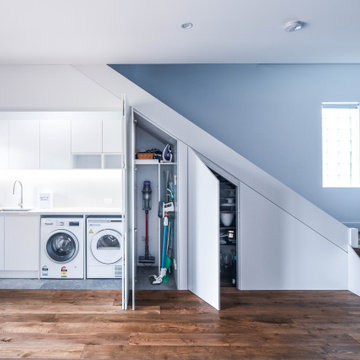
Mid-sized modern single-wall dedicated laundry room in Sydney with an undermount sink, flat-panel cabinets, white cabinets, quartz benchtops, white splashback, ceramic splashback, white walls, medium hardwood floors, a side-by-side washer and dryer, brown floor and white benchtop.
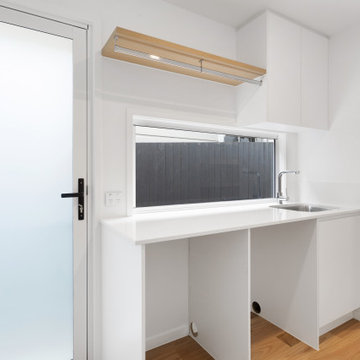
Inspiration for a single-wall dedicated laundry room in Brisbane with a drop-in sink, flat-panel cabinets, white cabinets, window splashback, a side-by-side washer and dryer, brown floor and white benchtop.
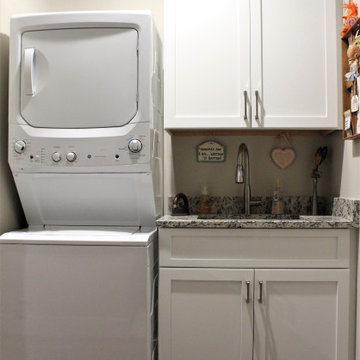
Cabinetry: Starmark
Style: Bridgeport w/ Five Piece Drawer Fronts
Finish: Cherry Natural/Maple White
Countertop: (Contractor Provided)
Sink: (Contractor Provided)
Hardware: (Contractor Provided)
Tile: (Contractor Provided)
Designer: Andrea Yeip
Builder/Contractor: Holsbeke Construction

The existing cabinets in the laundry room were painted. New LVP floors, countertops, and tile backsplash update the space.
Large transitional u-shaped dedicated laundry room in Portland with an undermount sink, shaker cabinets, grey cabinets, quartz benchtops, white splashback, mosaic tile splashback, grey walls, vinyl floors, a side-by-side washer and dryer, brown floor and white benchtop.
Large transitional u-shaped dedicated laundry room in Portland with an undermount sink, shaker cabinets, grey cabinets, quartz benchtops, white splashback, mosaic tile splashback, grey walls, vinyl floors, a side-by-side washer and dryer, brown floor and white benchtop.

Reforma integral Sube Interiorismo www.subeinteriorismo.com
Biderbost Photo
Inspiration for a mid-sized transitional l-shaped laundry cupboard in Bilbao with an undermount sink, raised-panel cabinets, grey cabinets, quartz benchtops, white splashback, engineered quartz splashback, multi-coloured walls, laminate floors, an integrated washer and dryer, brown floor, white benchtop, recessed and wallpaper.
Inspiration for a mid-sized transitional l-shaped laundry cupboard in Bilbao with an undermount sink, raised-panel cabinets, grey cabinets, quartz benchtops, white splashback, engineered quartz splashback, multi-coloured walls, laminate floors, an integrated washer and dryer, brown floor, white benchtop, recessed and wallpaper.

A laundry room doesn't need to be boring. This client wanted a cheerful color in her laundry room. We concealed many of her utilitarian items behind closed doors and removed the clutter. What a nice space to launder and fold or hang clothes.

A quiet laundry room with soft colours and natural hardwood flooring. This laundry room features light blue framed cabinetry, an apron fronted sink, a custom backsplash shape, and hooks for hanging linens.

Design ideas for a mid-sized transitional single-wall dedicated laundry room in Nashville with an undermount sink, beaded inset cabinets, blue cabinets, quartz benchtops, white splashback, engineered quartz splashback, white walls, dark hardwood floors, a side-by-side washer and dryer, brown floor and white benchtop.
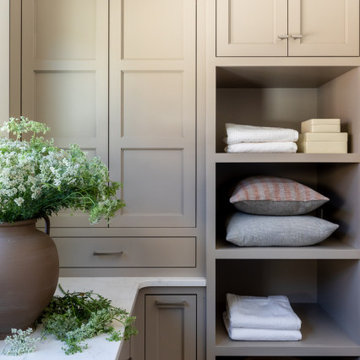
This is an example of a mid-sized transitional u-shaped dedicated laundry room in Salt Lake City with a drop-in sink, shaker cabinets, grey cabinets, quartz benchtops, white splashback, ceramic splashback, white walls, porcelain floors, brown floor and white benchtop.

The laundry room & pantry were also updated to include lovely built-in storage and tie in with the finishes in the kitchen.
Small eclectic l-shaped utility room in Denver with shaker cabinets, white cabinets, wood benchtops, white splashback, shiplap splashback, blue walls, medium hardwood floors, a side-by-side washer and dryer, brown floor and planked wall panelling.
Small eclectic l-shaped utility room in Denver with shaker cabinets, white cabinets, wood benchtops, white splashback, shiplap splashback, blue walls, medium hardwood floors, a side-by-side washer and dryer, brown floor and planked wall panelling.

Design ideas for a large modern single-wall utility room in Sydney with a single-bowl sink, flat-panel cabinets, dark wood cabinets, quartz benchtops, glass sheet splashback, white walls, vinyl floors, a concealed washer and dryer, brown floor, white benchtop and vaulted.
All Backsplash Materials Laundry Room Design Ideas with Brown Floor
3