Laundry Room Design Ideas with Brown Walls and White Walls
Refine by:
Budget
Sort by:Popular Today
101 - 120 of 12,624 photos
Item 1 of 3
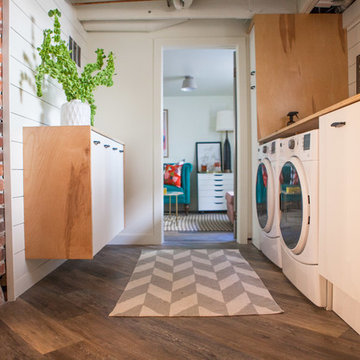
Mid-sized country single-wall utility room in Denver with an undermount sink, flat-panel cabinets, white cabinets, wood benchtops, white walls, dark hardwood floors, a side-by-side washer and dryer and brown floor.
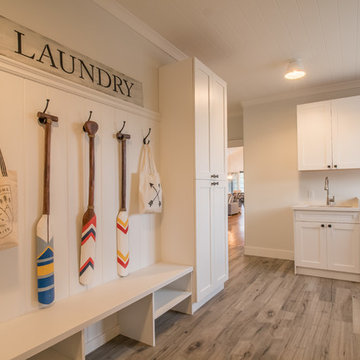
Design ideas for a large transitional l-shaped laundry room in Toronto with an undermount sink, shaker cabinets, white cabinets, solid surface benchtops, white walls, light hardwood floors and a side-by-side washer and dryer.
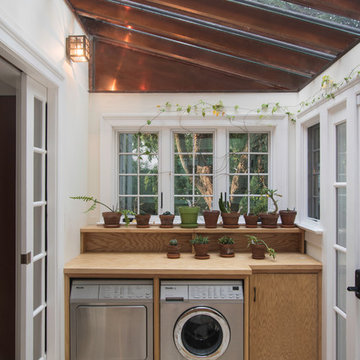
New Mudroom entrance serves triple duty....as a mudroom, laundry room and green house conservatory.
copper and glass roof with windows and french doors flood the space with natural light.
the original home was built in the 1700's and added onto several times. Clawson Architects continues to work with the owners to update the home with modern amenities without sacrificing the authenticity or charm of the period details.
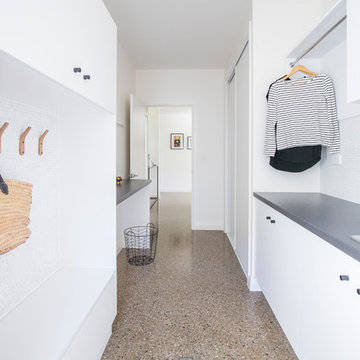
Crisp white cabinetry and plenty of storage were key in this contemporary laundry, built by Cato Constructions.
Inspiration for a large contemporary galley utility room in Townsville with flat-panel cabinets, white cabinets, white walls and concrete floors.
Inspiration for a large contemporary galley utility room in Townsville with flat-panel cabinets, white cabinets, white walls and concrete floors.
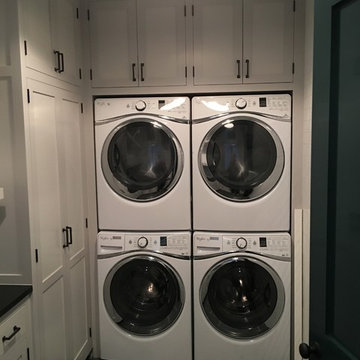
Floor - Basaltina
Photo of a mid-sized transitional single-wall dedicated laundry room in New York with recessed-panel cabinets, white cabinets, solid surface benchtops, white walls, slate floors and a stacked washer and dryer.
Photo of a mid-sized transitional single-wall dedicated laundry room in New York with recessed-panel cabinets, white cabinets, solid surface benchtops, white walls, slate floors and a stacked washer and dryer.
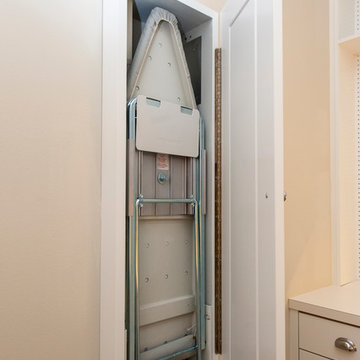
This is an example of a mid-sized scandinavian l-shaped dedicated laundry room in Salt Lake City with shaker cabinets, white cabinets, laminate benchtops, white walls, porcelain floors, a side-by-side washer and dryer and grey floor.
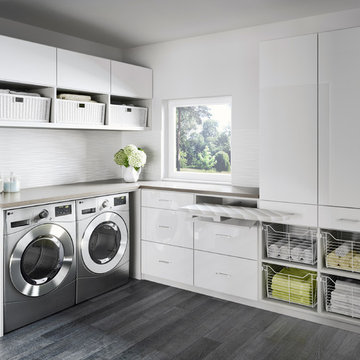
Photo of a large contemporary l-shaped dedicated laundry room in Los Angeles with flat-panel cabinets, white cabinets, solid surface benchtops, white walls, porcelain floors, a side-by-side washer and dryer and grey floor.
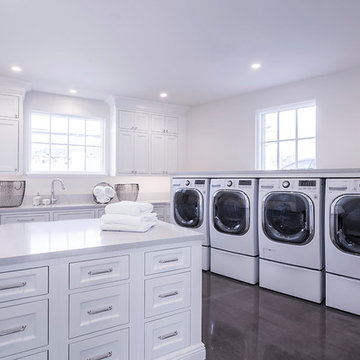
This is an example of an expansive transitional u-shaped dedicated laundry room in Phoenix with shaker cabinets, white cabinets, solid surface benchtops, white walls, dark hardwood floors, a side-by-side washer and dryer and brown floor.
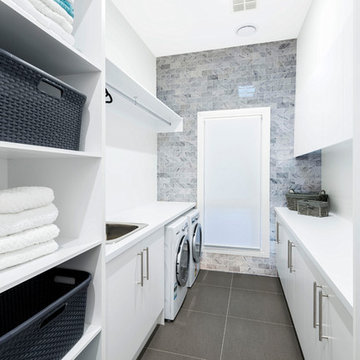
The laundry includes a tiled feature wall and custom built cabinetry providing plenty of storage and work space.
Photography provided by Precon Living
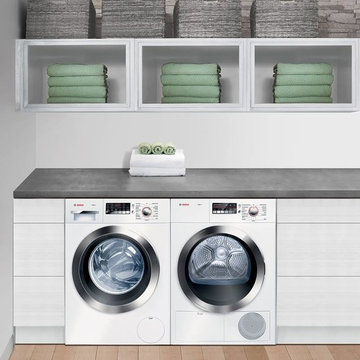
Compact 24-inch washer and dryer designed for small living spaces such as urban lofts, guest suites, or secondary and vacation homes.
Small modern laundry room in Houston with white cabinets, white walls, a side-by-side washer and dryer and light hardwood floors.
Small modern laundry room in Houston with white cabinets, white walls, a side-by-side washer and dryer and light hardwood floors.
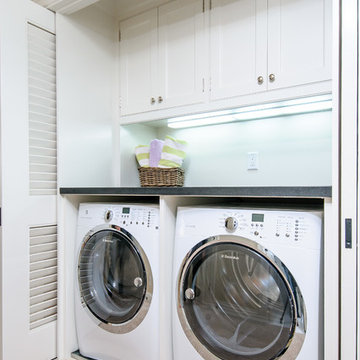
Design ideas for a transitional single-wall laundry cupboard in San Francisco with flat-panel cabinets, white cabinets, marble benchtops, a side-by-side washer and dryer and white walls.
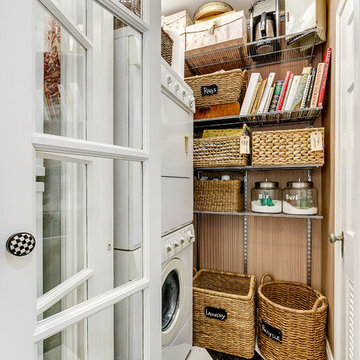
J. Ryan Caruthers
This is an example of a traditional laundry room in Dallas with a stacked washer and dryer and brown walls.
This is an example of a traditional laundry room in Dallas with a stacked washer and dryer and brown walls.
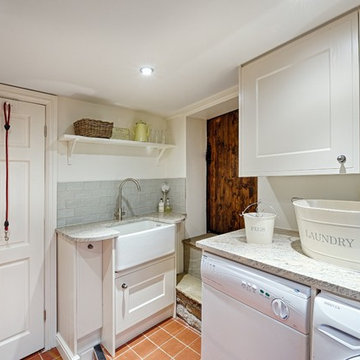
David Howcroft Photography
This is an example of a small traditional utility room in Manchester with a farmhouse sink, granite benchtops, white walls and terra-cotta floors.
This is an example of a small traditional utility room in Manchester with a farmhouse sink, granite benchtops, white walls and terra-cotta floors.
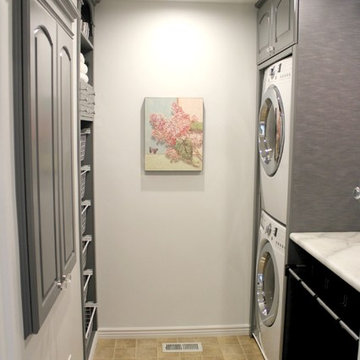
Ronda Batchelor,
Galley laundry room with folding counter, dirty clothes bins on rollers underneath, clean clothes baskets for each family member, sweater drying racks with built in fan, and built in ironing board.
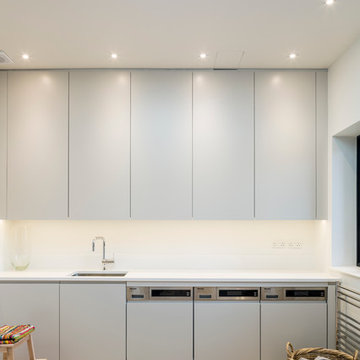
Gareth Gardner
Contemporary laundry room in London with flat-panel cabinets, quartz benchtops, a concealed washer and dryer, an undermount sink, white walls and light hardwood floors.
Contemporary laundry room in London with flat-panel cabinets, quartz benchtops, a concealed washer and dryer, an undermount sink, white walls and light hardwood floors.
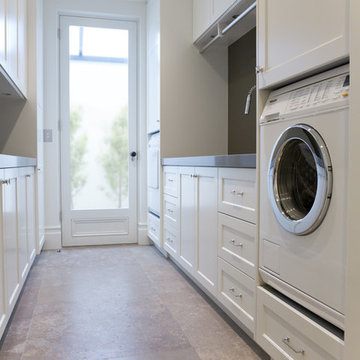
Miele Dryer raised and built into joinery
Photo of a large traditional galley utility room in Sydney with an undermount sink, recessed-panel cabinets, white cabinets, quartz benchtops, white walls and travertine floors.
Photo of a large traditional galley utility room in Sydney with an undermount sink, recessed-panel cabinets, white cabinets, quartz benchtops, white walls and travertine floors.
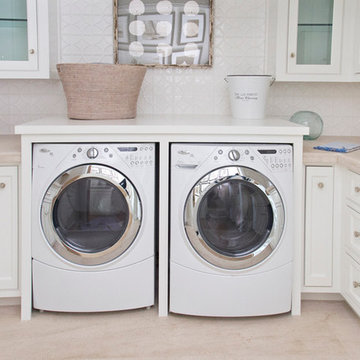
Faith Elder
Beach style u-shaped dedicated laundry room in Orange County with an undermount sink, white cabinets, white walls, a side-by-side washer and dryer and beaded inset cabinets.
Beach style u-shaped dedicated laundry room in Orange County with an undermount sink, white cabinets, white walls, a side-by-side washer and dryer and beaded inset cabinets.
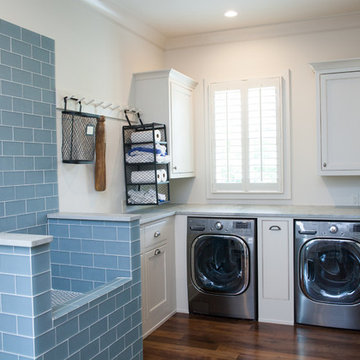
Addison Hill Photography
Inspiration for a country l-shaped utility room in Atlanta with white walls, dark hardwood floors and a side-by-side washer and dryer.
Inspiration for a country l-shaped utility room in Atlanta with white walls, dark hardwood floors and a side-by-side washer and dryer.
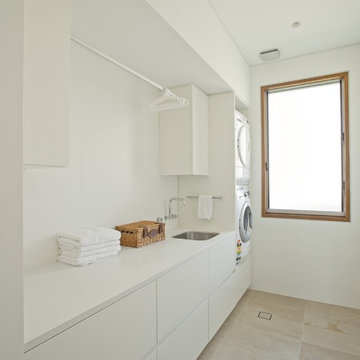
Simon Wood
Large contemporary single-wall dedicated laundry room in Sydney with a single-bowl sink, flat-panel cabinets, white cabinets, terrazzo benchtops, white walls, limestone floors, a stacked washer and dryer, beige floor and white benchtop.
Large contemporary single-wall dedicated laundry room in Sydney with a single-bowl sink, flat-panel cabinets, white cabinets, terrazzo benchtops, white walls, limestone floors, a stacked washer and dryer, beige floor and white benchtop.
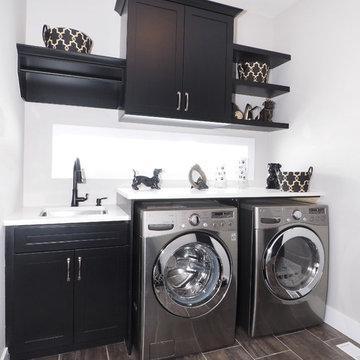
Design ideas for a mid-sized transitional single-wall dedicated laundry room in Toronto with an undermount sink, shaker cabinets, black cabinets, white walls, a side-by-side washer and dryer, brown floor and white benchtop.
Laundry Room Design Ideas with Brown Walls and White Walls
6