Laundry Room Design Ideas with Brown Walls and White Walls
Refine by:
Budget
Sort by:Popular Today
1 - 20 of 12,607 photos
Item 1 of 3

Inspiration for a mid-sized scandinavian l-shaped utility room in Perth with a single-bowl sink, flat-panel cabinets, white cabinets, quartz benchtops, green splashback, mosaic tile splashback, white walls, porcelain floors, a stacked washer and dryer, grey floor, white benchtop and vaulted.

A combination of bricks, cement sheet, copper and Colorbond combine harmoniously to produce a striking street appeal. Internally the layout follows the client's brief to maintain a level of privacy for multiple family members while also taking advantage of the view and north facing orientation. The level of detail and finish is exceptional throughout the home with the added complexity of incorporating building materials sourced from overseas.

CURVES & TEXTURE
- Custom designed & manufactured 'white matte' cabinetry
- 20mm thick Caesarstone 'Snow' benchtop
- White gloss rectangle tiled, laid vertically
- LO & CO handles
- Recessed LED lighting
- Feature timber grain cupboard for laundry baskets
- Custom laundry chute
- Blum hardware
Sheree Bounassif, Kitchens by Emanuel

Design ideas for a large contemporary l-shaped dedicated laundry room in Melbourne with white splashback, ceramic splashback, white walls, ceramic floors, a side-by-side washer and dryer, grey floor, white benchtop and an undermount sink.

For this home in the Canberra suburb of Forde, Studio Black Interiors gave the laundry an interior design makeover. Studio Black was responsible for re-designing the laundry and selecting the finishes and fixtures to make the laundry feel more modern and practical for this family home. Photography by Hcreations.
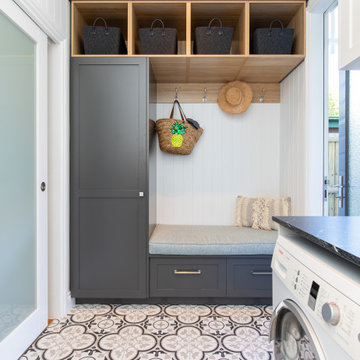
This is an example of a transitional laundry room in Brisbane with white walls, medium hardwood floors and brown floor.

beautiful laundry off the garage entrance is a practical feature of this home on a country block with loads of storage and pull-out hampers.
This is an example of a large contemporary single-wall dedicated laundry room in Wollongong with a farmhouse sink, white splashback, subway tile splashback, white walls, ceramic floors, a side-by-side washer and dryer and grey floor.
This is an example of a large contemporary single-wall dedicated laundry room in Wollongong with a farmhouse sink, white splashback, subway tile splashback, white walls, ceramic floors, a side-by-side washer and dryer and grey floor.

Gorgeous spacious bright and fun orange laundry with black penny tiles.
This is an example of a large contemporary single-wall dedicated laundry room in Melbourne with an undermount sink, flat-panel cabinets, orange cabinets, solid surface benchtops, porcelain floors, a side-by-side washer and dryer, white walls and grey benchtop.
This is an example of a large contemporary single-wall dedicated laundry room in Melbourne with an undermount sink, flat-panel cabinets, orange cabinets, solid surface benchtops, porcelain floors, a side-by-side washer and dryer, white walls and grey benchtop.

Home to a large family, the brief for this laundry in Brighton was to incorporate as much storage space as possible. Our in-house Interior Designer, Jeyda has created a galley style laundry with ample storage without having to compromise on style.

A reorganised laundry space, with a dedicated spot for all the essentials.
Photo of a mid-sized contemporary galley dedicated laundry room in Melbourne with a drop-in sink, flat-panel cabinets, white cabinets, quartz benchtops, orange splashback, ceramic splashback, white walls, porcelain floors, a stacked washer and dryer, beige floor and white benchtop.
Photo of a mid-sized contemporary galley dedicated laundry room in Melbourne with a drop-in sink, flat-panel cabinets, white cabinets, quartz benchtops, orange splashback, ceramic splashback, white walls, porcelain floors, a stacked washer and dryer, beige floor and white benchtop.

The laundry room with side by side washer and dryer, plenty of folding space and a farmhouse sink. The gray-scale hexagon tiles add a fun element to this blue laundry.

Inspiration for a small country galley dedicated laundry room in Los Angeles with quartz benchtops, porcelain floors, a side-by-side washer and dryer, black floor, white benchtop, an undermount sink, flat-panel cabinets, black cabinets, white walls and wallpaper.
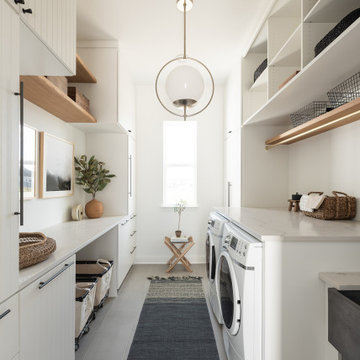
This is an example of a large transitional galley dedicated laundry room in Dallas with a farmhouse sink, white cabinets, white walls, beige benchtop, flat-panel cabinets, a side-by-side washer and dryer and grey floor.

Modern laundry room with undermounted stainless steel single bowl deep sink, Brizo statement faucet of matte black and gold, white subway tile in herringbone pattern, quartz marble looking counters, white painted cabinets and porcelain tile floor. Lights are recessed under the cabinets for a clean look and are LED, Pulls are polished chrome.
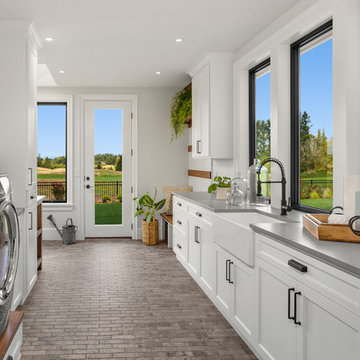
Justin Krug Photography
Photo of an expansive country l-shaped utility room in Portland with a farmhouse sink, shaker cabinets, white cabinets, quartz benchtops, white walls, ceramic floors, a side-by-side washer and dryer, grey floor and grey benchtop.
Photo of an expansive country l-shaped utility room in Portland with a farmhouse sink, shaker cabinets, white cabinets, quartz benchtops, white walls, ceramic floors, a side-by-side washer and dryer, grey floor and grey benchtop.
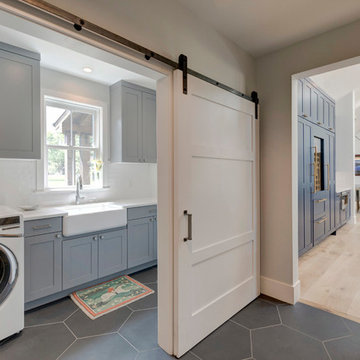
This is an example of a country single-wall dedicated laundry room in Denver with a farmhouse sink, shaker cabinets, grey cabinets, white walls, a side-by-side washer and dryer, grey floor and white benchtop.
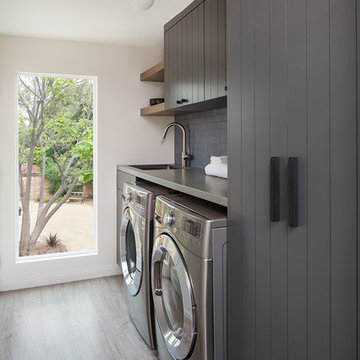
Photo: Meghan Bob Photography
Design ideas for a small modern dedicated laundry room in San Francisco with grey cabinets, quartz benchtops, white walls, light hardwood floors, a side-by-side washer and dryer, grey floor, grey benchtop and an undermount sink.
Design ideas for a small modern dedicated laundry room in San Francisco with grey cabinets, quartz benchtops, white walls, light hardwood floors, a side-by-side washer and dryer, grey floor, grey benchtop and an undermount sink.

Beach style single-wall utility room in Charleston with shaker cabinets, green cabinets, white walls, medium hardwood floors and a side-by-side washer and dryer.

The laundry room has an urban farmhouse flair with it's sophisticated patterned floor tile, gray cabinets and sleek black and gold cabinet hardware. A comfortable built in bench provides a convenient spot to take off shoes before entering the rest of the home, while woven baskets add texture. A deep laundry soaking sink and black and white artwork complete the space.
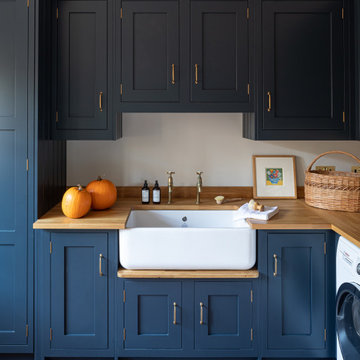
Beautiful blue bespoke utility room
Photo of a mid-sized country l-shaped utility room in Berkshire with a farmhouse sink, blue cabinets, wood benchtops, a side-by-side washer and dryer, shaker cabinets, white walls, red floor and brown benchtop.
Photo of a mid-sized country l-shaped utility room in Berkshire with a farmhouse sink, blue cabinets, wood benchtops, a side-by-side washer and dryer, shaker cabinets, white walls, red floor and brown benchtop.
Laundry Room Design Ideas with Brown Walls and White Walls
1