Laundry Room Design Ideas with Brown Walls and Yellow Walls
Refine by:
Budget
Sort by:Popular Today
21 - 40 of 951 photos
Item 1 of 3
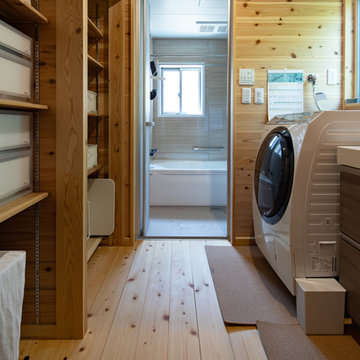
This is an example of an asian galley utility room in Nagoya with open cabinets, medium wood cabinets, brown walls, light hardwood floors, beige floor and white benchtop.
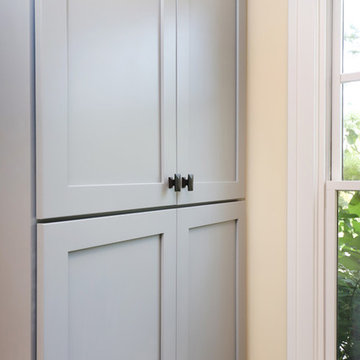
This fantastic mudroom and laundry room combo keeps this family organized. With twin boys, having a spot to drop-it-and-go or pick-it-up-and-go was a must. Two lockers allow for storage of everyday items and they can keep their shoes in the cubbies underneath. Any dirty clothes can be dropped off in the hamper for the wash; keeping all the mess here in the mudroom rather than traipsing all through the house.
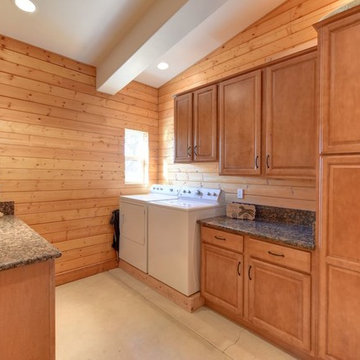
This covered riding arena in Shingle Springs, California houses a full horse arena, horse stalls and living quarters. The arena measures 60’ x 120’ (18 m x 36 m) and uses fully engineered clear-span steel trusses too support the roof. The ‘club’ addition measures 24’ x 120’ (7.3 m x 36 m) and provides viewing areas, horse stalls, wash bay(s) and additional storage. The owners of this structure also worked with their builder to incorporate living space into the building; a full kitchen, bathroom, bedroom and common living area are located within the club portion.
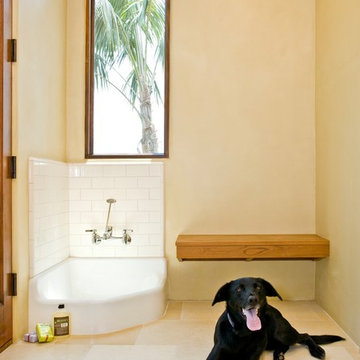
This is an example of a large tropical l-shaped utility room in Santa Barbara with yellow walls, beige floor, an undermount sink, shaker cabinets, white cabinets, travertine floors, a side-by-side washer and dryer and white benchtop.
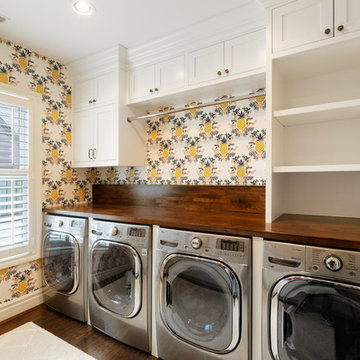
Photo of a mid-sized traditional single-wall dedicated laundry room in Cincinnati with beaded inset cabinets, white cabinets, wood benchtops, yellow walls, dark hardwood floors, a side-by-side washer and dryer, brown floor and brown benchtop.
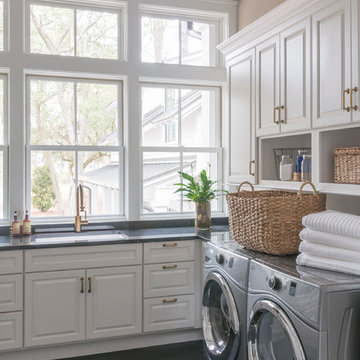
JS Gibson
This is an example of a large transitional l-shaped laundry room in Charleston with an undermount sink, raised-panel cabinets, white cabinets, brown walls, dark hardwood floors, a side-by-side washer and dryer and black floor.
This is an example of a large transitional l-shaped laundry room in Charleston with an undermount sink, raised-panel cabinets, white cabinets, brown walls, dark hardwood floors, a side-by-side washer and dryer and black floor.
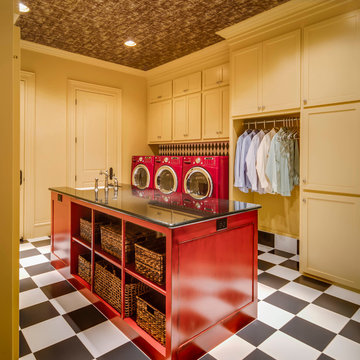
Robert Reck
This is an example of a large transitional dedicated laundry room in Austin with shaker cabinets, yellow cabinets, granite benchtops, yellow walls, ceramic floors, a side-by-side washer and dryer and a farmhouse sink.
This is an example of a large transitional dedicated laundry room in Austin with shaker cabinets, yellow cabinets, granite benchtops, yellow walls, ceramic floors, a side-by-side washer and dryer and a farmhouse sink.
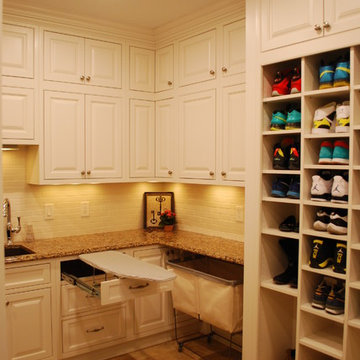
Rev a shelf pull out ironing board
Large traditional u-shaped utility room in Cleveland with an undermount sink, white cabinets, quartz benchtops, yellow walls, porcelain floors, a side-by-side washer and dryer and beaded inset cabinets.
Large traditional u-shaped utility room in Cleveland with an undermount sink, white cabinets, quartz benchtops, yellow walls, porcelain floors, a side-by-side washer and dryer and beaded inset cabinets.
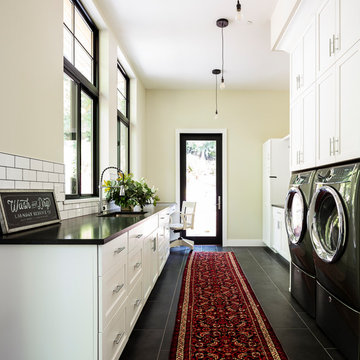
Set within one of Mercer Island’s many embankments is an RW Anderson Homes new build that is breathtaking. Our clients set their eyes on this property and saw the potential despite the overgrown landscape, steep and narrow gravel driveway, and the small 1950’s era home. To not forget the true roots of this property, you’ll find some of the wood salvaged from the original home incorporated into this dreamy modern farmhouse.
Building this beauty went through many trials and tribulations, no doubt. From breaking ground in the middle of winter to delays out of our control, it seemed like there was no end in sight at times. But when this project finally came to fruition - boy, was it worth it!
The design of this home was based on a lot of input from our clients - a busy family of five with a vision for their dream house. Hardwoods throughout, familiar paint colors from their old home, marble countertops, and an open concept floor plan were among some of the things on their shortlist. Three stories, four bedrooms, four bathrooms, one large laundry room, a mudroom, office, entryway, and an expansive great room make up this magnificent residence. No detail went unnoticed, from the custom deck railing to the elements making up the fireplace surround. It was a joy to work on this project and let our creative minds run a little wild!
---
Project designed by interior design studio Kimberlee Marie Interiors. They serve the Seattle metro area including Seattle, Bellevue, Kirkland, Medina, Clyde Hill, and Hunts Point.
For more about Kimberlee Marie Interiors, see here: https://www.kimberleemarie.com/
To learn more about this project, see here
http://www.kimberleemarie.com/mercerislandmodernfarmhouse
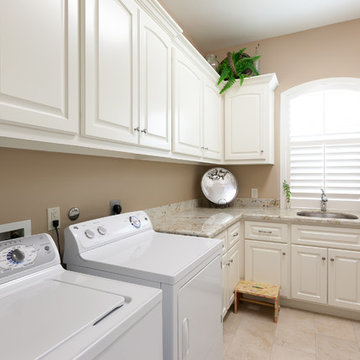
Connie Anderson Photography, Purser Architectural
Design ideas for a traditional l-shaped dedicated laundry room in Houston with an undermount sink, raised-panel cabinets, white cabinets, brown walls and a side-by-side washer and dryer.
Design ideas for a traditional l-shaped dedicated laundry room in Houston with an undermount sink, raised-panel cabinets, white cabinets, brown walls and a side-by-side washer and dryer.
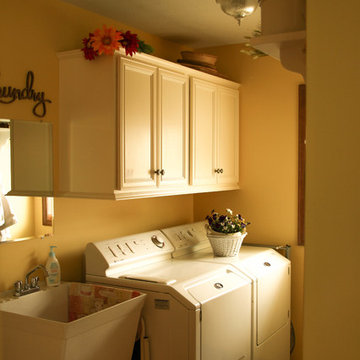
Design ideas for a mid-sized traditional single-wall dedicated laundry room in Other with an utility sink, raised-panel cabinets, white cabinets, yellow walls, laminate floors, a side-by-side washer and dryer and brown floor.
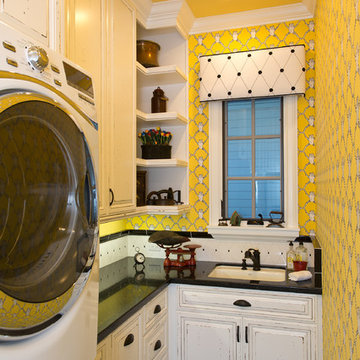
Please visit my website directly by copying and pasting this link directly into your browser: http://www.berensinteriors.com/ to learn more about this project and how we may work together!
This bright and cheerful laundry room will make doing laundry enjoyable. The frog wallpaper gives a funky cool vibe! Robert Naik Photography.
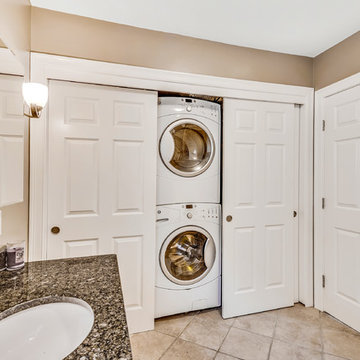
Copyright 2018 by http://www.homelistingphotography.com Home Listing Photography, all rights reserved.
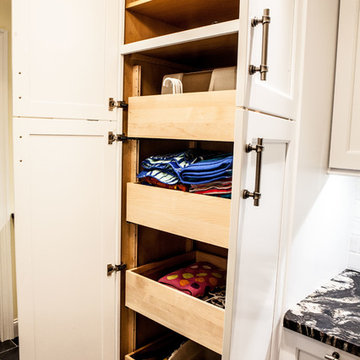
Inspiration for a mid-sized traditional galley dedicated laundry room in Wichita with an undermount sink, recessed-panel cabinets, white cabinets, marble benchtops, yellow walls, slate floors, a side-by-side washer and dryer and grey floor.
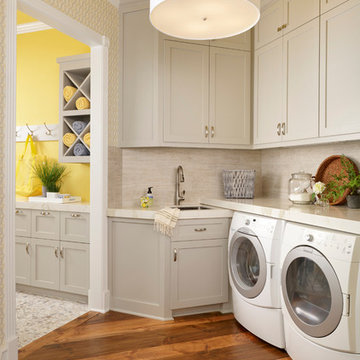
This is an example of a small transitional l-shaped dedicated laundry room in Houston with shaker cabinets, grey cabinets, yellow walls, medium hardwood floors, a side-by-side washer and dryer, white benchtop, an undermount sink and brown floor.
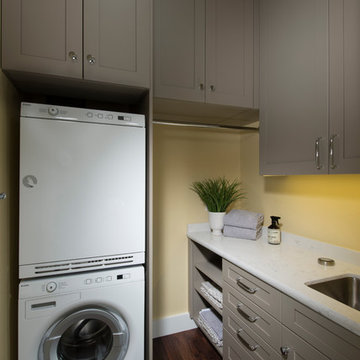
Finger Photography
Design ideas for a small arts and crafts l-shaped dedicated laundry room in San Francisco with an undermount sink, recessed-panel cabinets, grey cabinets, quartz benchtops, yellow walls, vinyl floors, a stacked washer and dryer and brown floor.
Design ideas for a small arts and crafts l-shaped dedicated laundry room in San Francisco with an undermount sink, recessed-panel cabinets, grey cabinets, quartz benchtops, yellow walls, vinyl floors, a stacked washer and dryer and brown floor.
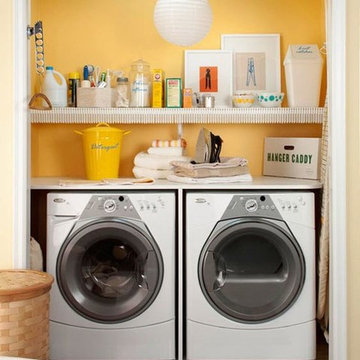
Although it may be small, the space is utilized quite well, while the yellow wall makes it inviting and fresh. A fantastically-designed laundry closet!
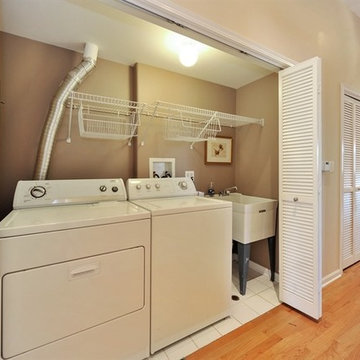
This is an example of a mid-sized transitional single-wall laundry cupboard in Chicago with an utility sink, brown walls, ceramic floors and a side-by-side washer and dryer.
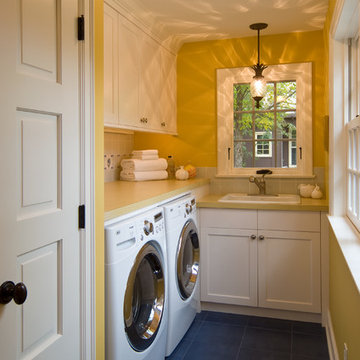
Photo of a small traditional l-shaped dedicated laundry room in Minneapolis with a drop-in sink, white cabinets, laminate benchtops, yellow walls, a side-by-side washer and dryer, ceramic floors and shaker cabinets.
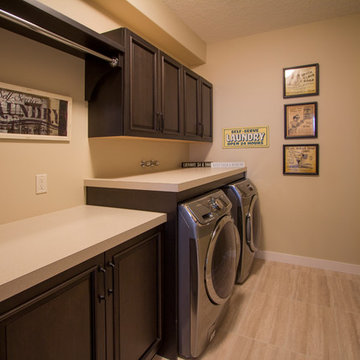
Laundry room with vintage prints.
This is an example of a transitional single-wall laundry room in Calgary with recessed-panel cabinets, dark wood cabinets, laminate benchtops, brown walls, ceramic floors and a side-by-side washer and dryer.
This is an example of a transitional single-wall laundry room in Calgary with recessed-panel cabinets, dark wood cabinets, laminate benchtops, brown walls, ceramic floors and a side-by-side washer and dryer.
Laundry Room Design Ideas with Brown Walls and Yellow Walls
2