Laundry Room Design Ideas with Brown Walls and Yellow Walls
Refine by:
Budget
Sort by:Popular Today
61 - 80 of 951 photos
Item 1 of 3
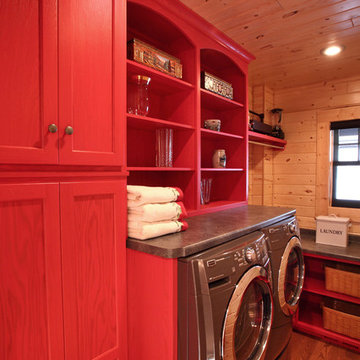
Michael's Photography
Photo of a mid-sized country single-wall dedicated laundry room in Minneapolis with flat-panel cabinets, red cabinets, laminate benchtops, brown walls, medium hardwood floors and a side-by-side washer and dryer.
Photo of a mid-sized country single-wall dedicated laundry room in Minneapolis with flat-panel cabinets, red cabinets, laminate benchtops, brown walls, medium hardwood floors and a side-by-side washer and dryer.

Inspiration for a small contemporary galley laundry cupboard in London with flat-panel cabinets, dark wood cabinets, brown walls, ceramic floors, a stacked washer and dryer, beige floor and wood walls.
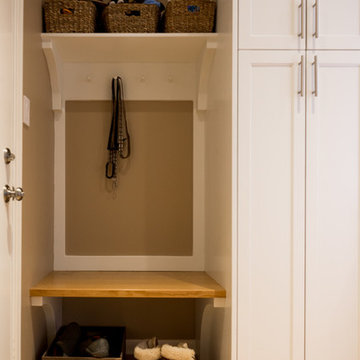
Photo by Caity MacLeod
This is an example of a small transitional galley utility room in Philadelphia with an undermount sink, shaker cabinets, white cabinets, quartz benchtops, brown walls, light hardwood floors and a side-by-side washer and dryer.
This is an example of a small transitional galley utility room in Philadelphia with an undermount sink, shaker cabinets, white cabinets, quartz benchtops, brown walls, light hardwood floors and a side-by-side washer and dryer.
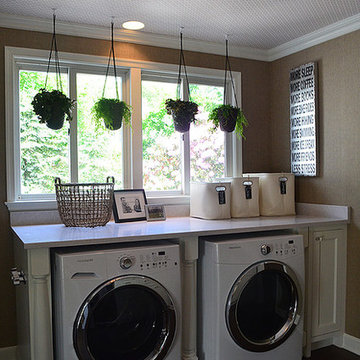
This is an example of a mid-sized transitional single-wall dedicated laundry room in Other with brown walls, dark hardwood floors, a side-by-side washer and dryer, shaker cabinets, white cabinets and quartz benchtops.
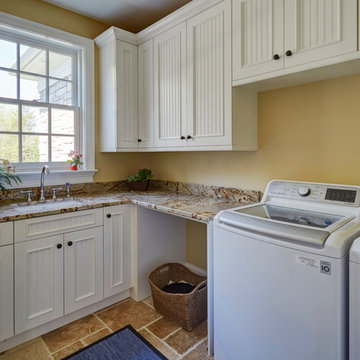
Laundry room features beadboard cabinetry and travertine flooring. Photo by Mike Kaskel
Design ideas for a small traditional u-shaped dedicated laundry room in Milwaukee with an undermount sink, beaded inset cabinets, white cabinets, granite benchtops, yellow walls, limestone floors, a side-by-side washer and dryer, brown floor and multi-coloured benchtop.
Design ideas for a small traditional u-shaped dedicated laundry room in Milwaukee with an undermount sink, beaded inset cabinets, white cabinets, granite benchtops, yellow walls, limestone floors, a side-by-side washer and dryer, brown floor and multi-coloured benchtop.
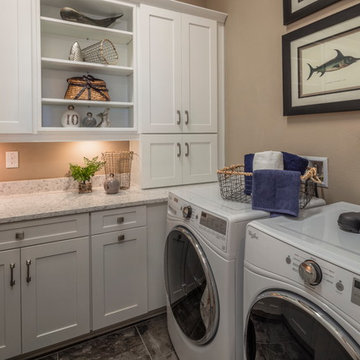
Jeremy Flowers Photography
Mid-sized arts and crafts single-wall dedicated laundry room in Orlando with shaker cabinets, grey cabinets, granite benchtops, brown walls, a side-by-side washer and dryer and white benchtop.
Mid-sized arts and crafts single-wall dedicated laundry room in Orlando with shaker cabinets, grey cabinets, granite benchtops, brown walls, a side-by-side washer and dryer and white benchtop.
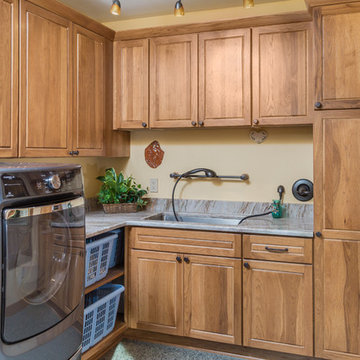
DMD Photography
Small arts and crafts l-shaped dedicated laundry room in Other with an undermount sink, raised-panel cabinets, medium wood cabinets, granite benchtops, yellow walls, concrete floors and a side-by-side washer and dryer.
Small arts and crafts l-shaped dedicated laundry room in Other with an undermount sink, raised-panel cabinets, medium wood cabinets, granite benchtops, yellow walls, concrete floors and a side-by-side washer and dryer.
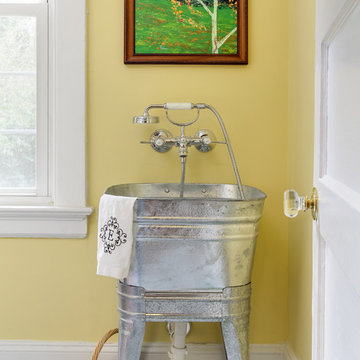
Oversized laundry washbasin with telephone handle handshower | Photo by Tad Davis Photography
*Homeowner sourced the galvanized sink
This is an example of a transitional laundry room in Raleigh with an utility sink and yellow walls.
This is an example of a transitional laundry room in Raleigh with an utility sink and yellow walls.
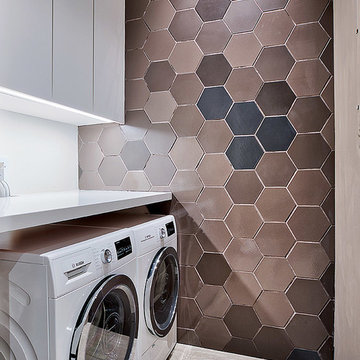
Architecture: GK Architecture
Photos: Brian Ashby (Briansperspective.com)
Photo of a mid-sized modern single-wall dedicated laundry room in San Francisco with flat-panel cabinets, white cabinets, quartzite benchtops, brown walls, ceramic floors, a side-by-side washer and dryer, grey floor and white benchtop.
Photo of a mid-sized modern single-wall dedicated laundry room in San Francisco with flat-panel cabinets, white cabinets, quartzite benchtops, brown walls, ceramic floors, a side-by-side washer and dryer, grey floor and white benchtop.
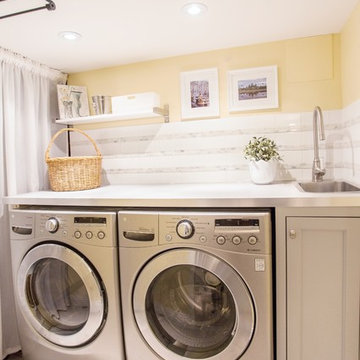
Jenna Bos
Inspiration for a small transitional single-wall dedicated laundry room in Toronto with a drop-in sink, shaker cabinets, grey cabinets, laminate benchtops, yellow walls, porcelain floors and a side-by-side washer and dryer.
Inspiration for a small transitional single-wall dedicated laundry room in Toronto with a drop-in sink, shaker cabinets, grey cabinets, laminate benchtops, yellow walls, porcelain floors and a side-by-side washer and dryer.
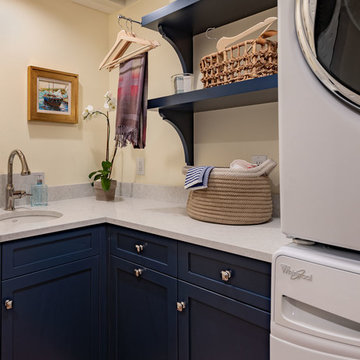
Fun yet functional laundry!
photos by Rob Karosis
This is an example of a small traditional l-shaped dedicated laundry room in Boston with an undermount sink, recessed-panel cabinets, blue cabinets, quartz benchtops, yellow walls, brick floors, a stacked washer and dryer, red floor and grey benchtop.
This is an example of a small traditional l-shaped dedicated laundry room in Boston with an undermount sink, recessed-panel cabinets, blue cabinets, quartz benchtops, yellow walls, brick floors, a stacked washer and dryer, red floor and grey benchtop.
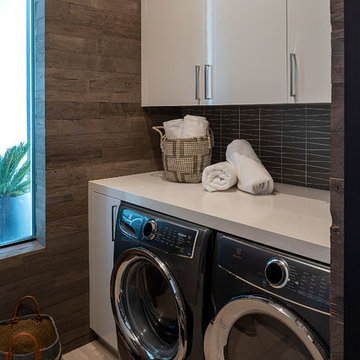
Inspiration for a small modern laundry cupboard in San Diego with brown walls, a side-by-side washer and dryer, beige floor and white benchtop.
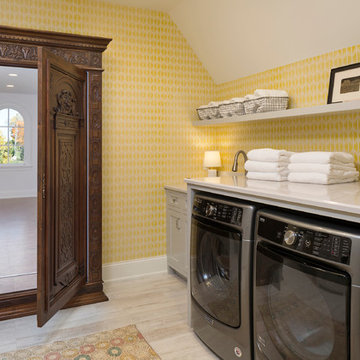
Builder: John Kraemer & Sons | Architecture: Sharratt Design | Landscaping: Yardscapes | Photography: Landmark Photography
Inspiration for a large traditional single-wall dedicated laundry room in Minneapolis with recessed-panel cabinets, grey cabinets, yellow walls, a side-by-side washer and dryer, beige floor, marble benchtops and light hardwood floors.
Inspiration for a large traditional single-wall dedicated laundry room in Minneapolis with recessed-panel cabinets, grey cabinets, yellow walls, a side-by-side washer and dryer, beige floor, marble benchtops and light hardwood floors.
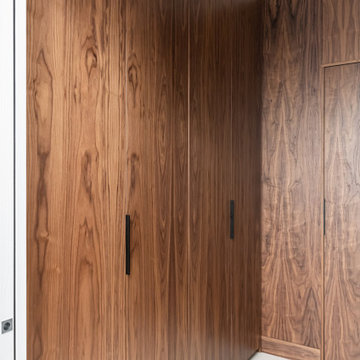
This is an example of a small contemporary galley laundry cupboard in London with flat-panel cabinets, dark wood cabinets, brown walls, ceramic floors, a stacked washer and dryer, beige floor and wood walls.
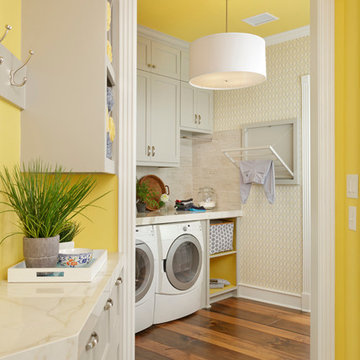
Kolanowski Studio
Design ideas for a small traditional dedicated laundry room in Houston with shaker cabinets, grey cabinets, medium hardwood floors, a side-by-side washer and dryer and yellow walls.
Design ideas for a small traditional dedicated laundry room in Houston with shaker cabinets, grey cabinets, medium hardwood floors, a side-by-side washer and dryer and yellow walls.
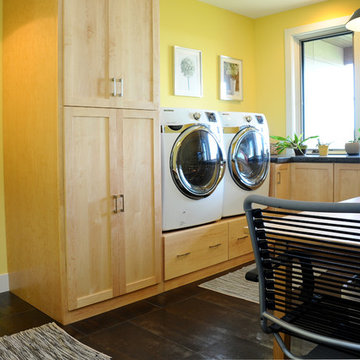
Laundry room with rustic wash basin sink and maple cabinets.
Hal Kearney, Photographer
This is an example of a large industrial dedicated laundry room in Other with a farmhouse sink, light wood cabinets, yellow walls, porcelain floors, a side-by-side washer and dryer, recessed-panel cabinets and concrete benchtops.
This is an example of a large industrial dedicated laundry room in Other with a farmhouse sink, light wood cabinets, yellow walls, porcelain floors, a side-by-side washer and dryer, recessed-panel cabinets and concrete benchtops.
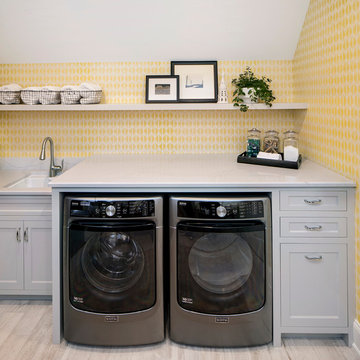
Bright laundry room featuring Ella
Design ideas for a transitional single-wall laundry room in Minneapolis with quartz benchtops, yellow walls, a side-by-side washer and dryer, an undermount sink, shaker cabinets, grey cabinets and grey floor.
Design ideas for a transitional single-wall laundry room in Minneapolis with quartz benchtops, yellow walls, a side-by-side washer and dryer, an undermount sink, shaker cabinets, grey cabinets and grey floor.
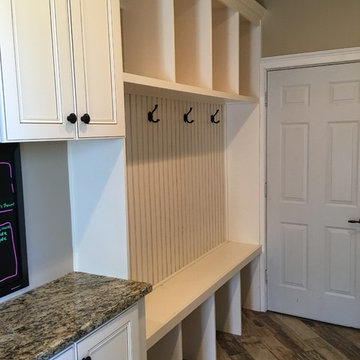
Photo of a large traditional galley utility room in Atlanta with an undermount sink, recessed-panel cabinets, white cabinets, granite benchtops, brown walls and a side-by-side washer and dryer.
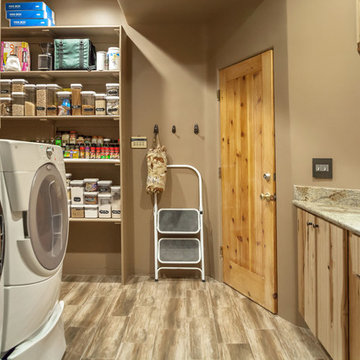
Inspiration for a transitional l-shaped utility room in Phoenix with an undermount sink, beaded inset cabinets, light wood cabinets, granite benchtops, brown walls, ceramic floors and a side-by-side washer and dryer.
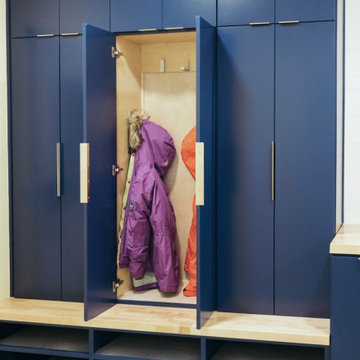
This dark, dreary kitchen was large, but not being used well. The family of 7 had outgrown the limited storage and experienced traffic bottlenecks when in the kitchen together. A bright, cheerful and more functional kitchen was desired, as well as a new pantry space.
We gutted the kitchen and closed off the landing through the door to the garage to create a new pantry. A frosted glass pocket door eliminates door swing issues. In the pantry, a small access door opens to the garage so groceries can be loaded easily. Grey wood-look tile was laid everywhere.
We replaced the small window and added a 6’x4’ window, instantly adding tons of natural light. A modern motorized sheer roller shade helps control early morning glare. Three free-floating shelves are to the right of the window for favorite décor and collectables.
White, ceiling-height cabinets surround the room. The full-overlay doors keep the look seamless. Double dishwashers, double ovens and a double refrigerator are essentials for this busy, large family. An induction cooktop was chosen for energy efficiency, child safety, and reliability in cooking. An appliance garage and a mixer lift house the much-used small appliances.
An ice maker and beverage center were added to the side wall cabinet bank. The microwave and TV are hidden but have easy access.
The inspiration for the room was an exclusive glass mosaic tile. The large island is a glossy classic blue. White quartz countertops feature small flecks of silver. Plus, the stainless metal accent was even added to the toe kick!
Upper cabinet, under-cabinet and pendant ambient lighting, all on dimmers, was added and every light (even ceiling lights) is LED for energy efficiency.
White-on-white modern counter stools are easy to clean. Plus, throughout the room, strategically placed USB outlets give tidy charging options.
Laundry Room Design Ideas with Brown Walls and Yellow Walls
4