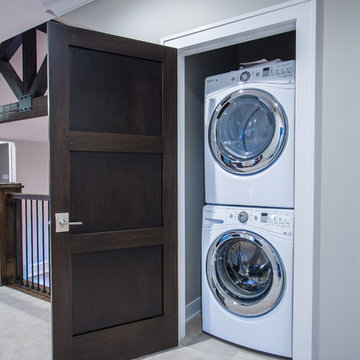Laundry Room Design Ideas with Laminate Floors and Carpet
Refine by:
Budget
Sort by:Popular Today
1 - 20 of 862 photos
Item 1 of 3
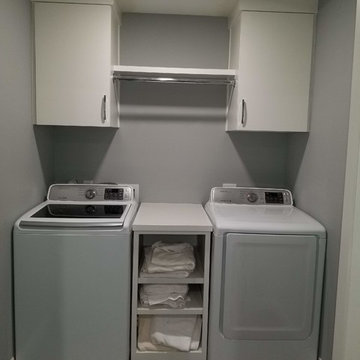
Photo of a small transitional single-wall dedicated laundry room in Dallas with flat-panel cabinets, white cabinets, laminate benchtops, grey walls, laminate floors, a side-by-side washer and dryer, brown floor and white benchtop.

Indigo blue Fabuwood cabinets for a laundry room with a custom butcher block countertop
This is an example of a small beach style single-wall laundry cupboard in Other with an undermount sink, shaker cabinets, blue cabinets, wood benchtops, white walls, laminate floors, a side-by-side washer and dryer, brown floor and brown benchtop.
This is an example of a small beach style single-wall laundry cupboard in Other with an undermount sink, shaker cabinets, blue cabinets, wood benchtops, white walls, laminate floors, a side-by-side washer and dryer, brown floor and brown benchtop.
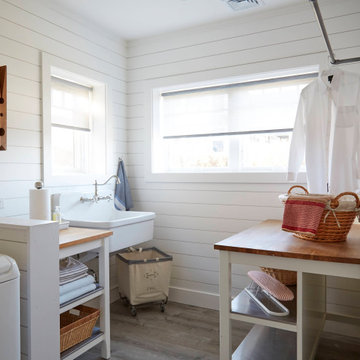
Clean white shiplap, a vintage style porcelain hanging utility sink and simple open furnishings make make laundry time enjoyable. An adjacent two door closet houses all the clutter of cleaning supplies and keeps them out of sight. An antique giant clothespin hangs on the wall, an iron rod allows for hanging clothes to dry with the fresh air from three awning style windows.
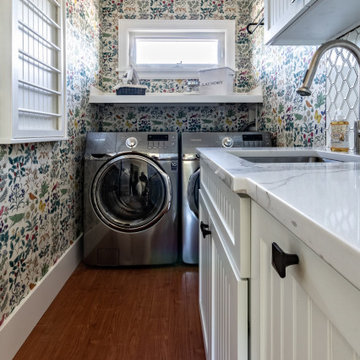
Fun & Colourful makes Laundry less of a chore! durable quartz countertops are perfect for heavy duty utility rooms. An open shelf above the machines offers great storage and easy access to detergents and cleaning supplies
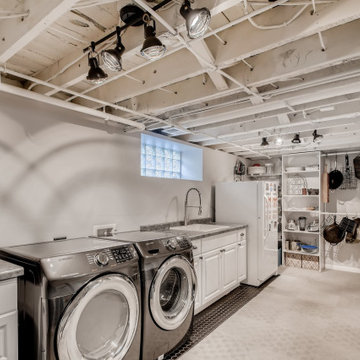
Design ideas for a mid-sized u-shaped utility room in Minneapolis with an utility sink, laminate benchtops, white walls, carpet, a side-by-side washer and dryer, grey floor and exposed beam.
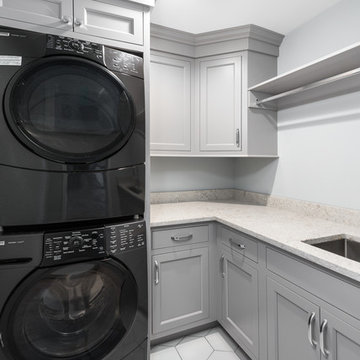
Picture Perfect House
This is an example of a mid-sized transitional l-shaped dedicated laundry room in Chicago with an undermount sink, recessed-panel cabinets, grey cabinets, quartz benchtops, grey walls, carpet, a stacked washer and dryer, beige floor and white benchtop.
This is an example of a mid-sized transitional l-shaped dedicated laundry room in Chicago with an undermount sink, recessed-panel cabinets, grey cabinets, quartz benchtops, grey walls, carpet, a stacked washer and dryer, beige floor and white benchtop.
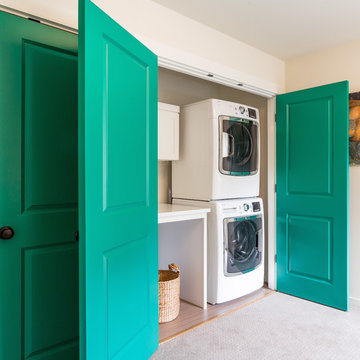
Here we transformed a guest bedroom into a home office. By adding two sets of double doors we hid the washer, dryer & all miscellaneous office equipment.
Using the clients' existing artwork as a basis for our palette, we incorporated color into the room by painting the doors this lush green.
Holland Photography - Cory Holland - HollandPhotography.biz
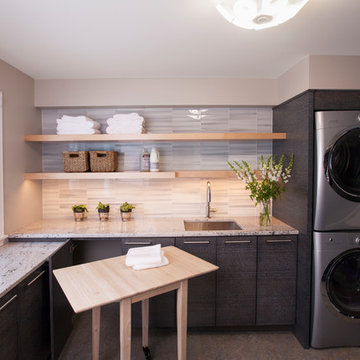
Jenna & Lauren Weiler
This is an example of a mid-sized modern l-shaped utility room in Minneapolis with an undermount sink, flat-panel cabinets, grey cabinets, granite benchtops, beige walls, laminate floors, a stacked washer and dryer and multi-coloured floor.
This is an example of a mid-sized modern l-shaped utility room in Minneapolis with an undermount sink, flat-panel cabinets, grey cabinets, granite benchtops, beige walls, laminate floors, a stacked washer and dryer and multi-coloured floor.
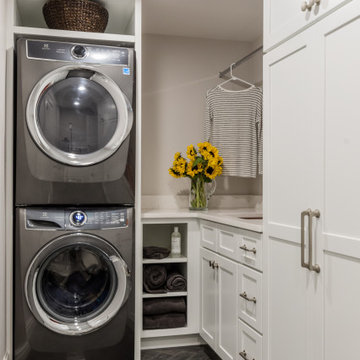
This Huntington Woods lower level renovation was recently finished in September of 2019. Created for a busy family of four, we designed the perfect getaway complete with custom millwork throughout, a complete gym, spa bathroom, craft room, laundry room, and most importantly, entertaining and living space.
From the main floor, a single pane glass door and decorative wall sconce invites us down. The patterned carpet runner and custom metal railing leads to handmade shiplap and millwork to create texture and depth. The reclaimed wood entertainment center allows for the perfect amount of storage and display. Constructed of wire brushed white oak, it becomes the focal point of the living space.
It’s easy to come downstairs and relax at the eye catching reclaimed wood countertop and island, with undercounter refrigerator and wine cooler to serve guests. Our gym contains a full length wall of glass, complete with rubber flooring, reclaimed wall paneling, and custom metalwork for shelving.
The office/craft room is concealed behind custom sliding barn doors, a perfect spot for our homeowner to write while the kids can use the Dekton countertops for crafts. The spa bathroom has heated floors, a steam shower, full surround lighting and a custom shower frame system to relax in total luxury. Our laundry room is whimsical and fresh, with rustic plank herringbone tile.
With this space layout and renovation, the finished basement is designed to be a perfect spot to entertain guests, watch a movie with the kids or even date night!
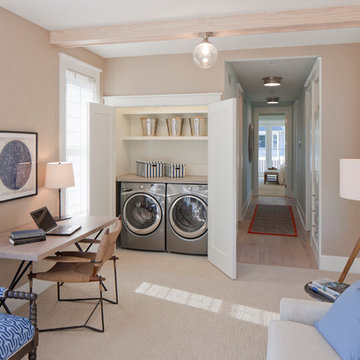
Point West at Macatawa Park
J. Visser Design
Insignia Homes
Design ideas for a beach style laundry cupboard in Grand Rapids with beige walls, carpet, a side-by-side washer and dryer and beige floor.
Design ideas for a beach style laundry cupboard in Grand Rapids with beige walls, carpet, a side-by-side washer and dryer and beige floor.

Modern Laundry Room, Cobalt Grey, Fantastic Storage for Vacuum Cleaner and Brooms
Inspiration for a mid-sized scandinavian l-shaped laundry cupboard in Miami with flat-panel cabinets, grey cabinets, laminate benchtops, white walls, laminate floors, an integrated washer and dryer, beige floor and grey benchtop.
Inspiration for a mid-sized scandinavian l-shaped laundry cupboard in Miami with flat-panel cabinets, grey cabinets, laminate benchtops, white walls, laminate floors, an integrated washer and dryer, beige floor and grey benchtop.
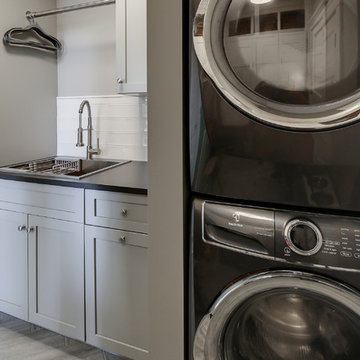
Inspiration for a small transitional single-wall dedicated laundry room in Dallas with a drop-in sink, shaker cabinets, grey cabinets, quartz benchtops, grey walls, laminate floors, a stacked washer and dryer, grey floor and black benchtop.
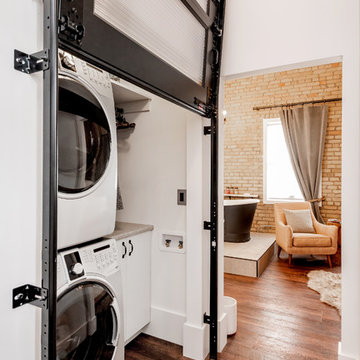
D&M Images
Inspiration for a small industrial single-wall laundry cupboard in Other with white cabinets, laminate benchtops, laminate floors, a stacked washer and dryer, grey benchtop, white walls and brown floor.
Inspiration for a small industrial single-wall laundry cupboard in Other with white cabinets, laminate benchtops, laminate floors, a stacked washer and dryer, grey benchtop, white walls and brown floor.

This home renovation project included a complete gut and reorganization of the main floor, removal of large chimney stack in the middle of the dining room, bringing floors all to same level, moving doors, adding guest bath, master closet, corner fireplace and garage. The result is this beautiful, open, spacious main floor with new kitchen, dining room, living room, master bedroom, master bath, guest bath, laundry room and flooring throughout.
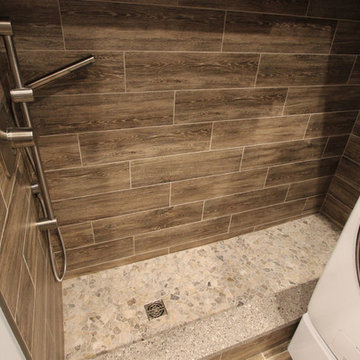
In this laundry room we reconfigured the area by removing walls, making the bathroom smaller and installing a mud room with cubbie storage and a dog shower area. The cabinets installed are Medallion Gold series Stockton flat panel, cherry wood in Peppercorn. 3” Manor pulls and 1” square knobs in Satin Nickel. On the countertop Silestone Quartz in Alpine White. The tile in the dog shower is Daltile Season Woods Collection in Autumn Woods Color. The floor is VTC Island Stone.

Laundry doors made in Zeroline, Arctic white, Velvet. Wall cabinet in Zeroline, Rumskulla Oak Matt.
Benchtop in Caesarstone, Georgian Bluffs.
Photo of a small contemporary l-shaped dedicated laundry room in Christchurch with an undermount sink, white cabinets, quartz benchtops, white splashback, porcelain splashback, white walls, laminate floors, a stacked washer and dryer, brown floor and grey benchtop.
Photo of a small contemporary l-shaped dedicated laundry room in Christchurch with an undermount sink, white cabinets, quartz benchtops, white splashback, porcelain splashback, white walls, laminate floors, a stacked washer and dryer, brown floor and grey benchtop.
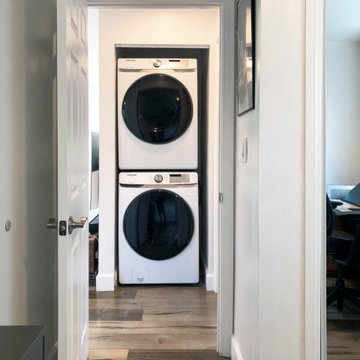
Complete Accessory Dwelling Unit Build
Hallway with Stacking Laundry units
Photo of a small scandinavian galley laundry cupboard in Los Angeles with a stacked washer and dryer, brown floor, flat-panel cabinets, white cabinets, white benchtop, granite benchtops, beige walls, laminate floors and a drop-in sink.
Photo of a small scandinavian galley laundry cupboard in Los Angeles with a stacked washer and dryer, brown floor, flat-panel cabinets, white cabinets, white benchtop, granite benchtops, beige walls, laminate floors and a drop-in sink.
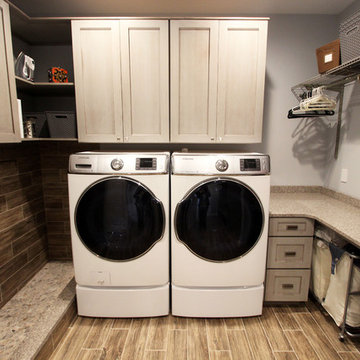
In this laundry room we reconfigured the area by removing walls, making the bathroom smaller and installing a mud room with cubbie storage and a dog shower area. The cabinets installed are Medallion Gold series Stockton flat panel, cherry wood in Peppercorn. 3” Manor pulls and 1” square knobs in Satin Nickel. On the countertop Silestone Quartz in Alpine White. The tile in the dog shower is Daltile Season Woods Collection in Autumn Woods Color. The floor is VTC Island Stone.
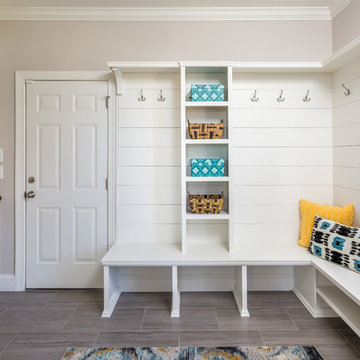
This project consisted of stripping everything to the studs and removing walls on half of the first floor and replacing with custom finishes creating an open concept with zoned living areas.
Laundry Room Design Ideas with Laminate Floors and Carpet
1
