Laundry Room Design Ideas with Laminate Floors and Carpet
Refine by:
Budget
Sort by:Popular Today
61 - 80 of 862 photos
Item 1 of 3
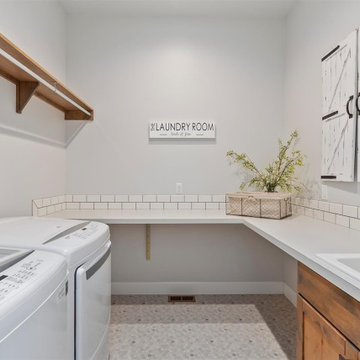
Laundry room with hanging space and utility sink.
Photo of a mid-sized traditional u-shaped dedicated laundry room in Boise with an utility sink, recessed-panel cabinets, medium wood cabinets, laminate benchtops, white splashback, subway tile splashback, grey walls, laminate floors, a side-by-side washer and dryer, multi-coloured floor and grey benchtop.
Photo of a mid-sized traditional u-shaped dedicated laundry room in Boise with an utility sink, recessed-panel cabinets, medium wood cabinets, laminate benchtops, white splashback, subway tile splashback, grey walls, laminate floors, a side-by-side washer and dryer, multi-coloured floor and grey benchtop.
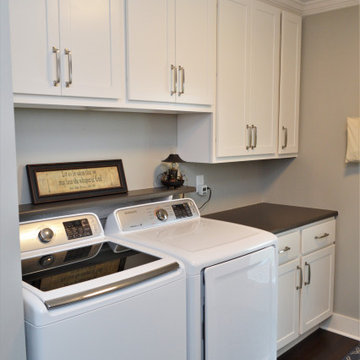
Cabinet Brand: BaileyTown USA
Wood Species: Maple
Cabinet Finish: White
Door Style: Chesapeake
Counter top: Caesarstone Quartz, Roundover edge, Concrete color
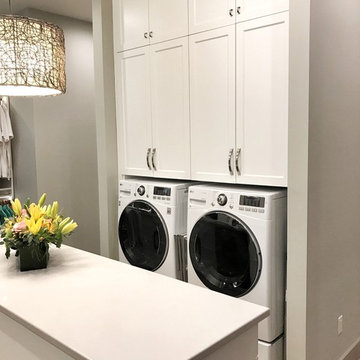
This is an example of a large transitional laundry room in Other with flat-panel cabinets, white cabinets, carpet and beige floor.
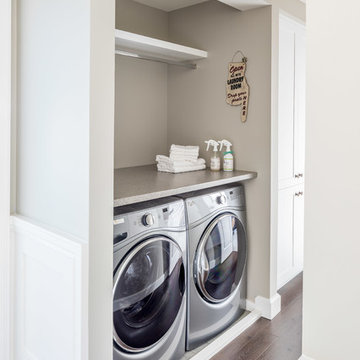
Design ideas for an expansive transitional single-wall laundry cupboard in Toronto with a farmhouse sink, shaker cabinets, white cabinets, laminate benchtops, beige walls, laminate floors, a side-by-side washer and dryer, brown floor and grey benchtop.
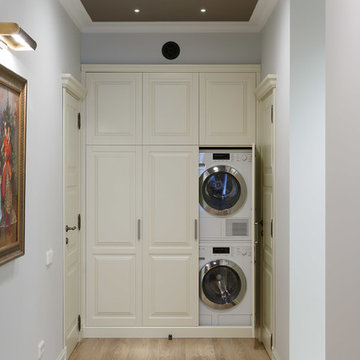
Иван Сорокин
Design ideas for a large transitional laundry room in Saint Petersburg with grey walls, laminate floors and beige floor.
Design ideas for a large transitional laundry room in Saint Petersburg with grey walls, laminate floors and beige floor.
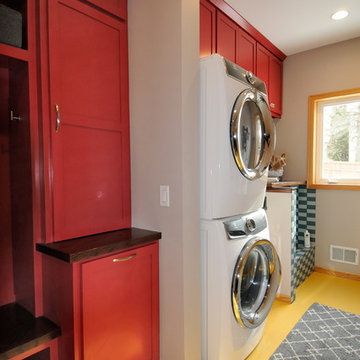
Bob Geifer Photography
Design ideas for a mid-sized contemporary single-wall utility room in Minneapolis with an undermount sink, shaker cabinets, red cabinets, wood benchtops, beige walls, laminate floors, a stacked washer and dryer and yellow floor.
Design ideas for a mid-sized contemporary single-wall utility room in Minneapolis with an undermount sink, shaker cabinets, red cabinets, wood benchtops, beige walls, laminate floors, a stacked washer and dryer and yellow floor.

The sperate laundry room was integrated into the kitchen and the client loves having the laundry hidden behind cupboards. The door to the backyard allows are easy access to the washing line.
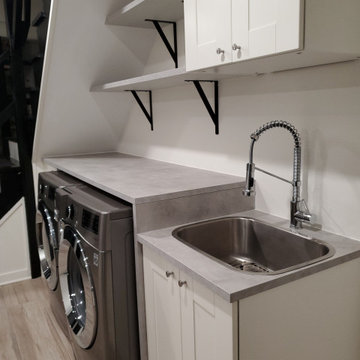
Inspiration for a contemporary single-wall utility room in DC Metro with a single-bowl sink, shaker cabinets, grey cabinets, concrete benchtops, white walls, laminate floors, a side-by-side washer and dryer, grey floor and grey benchtop.
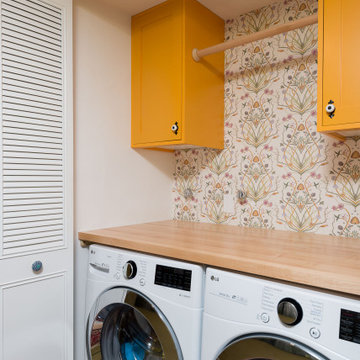
This portion of the remodel was designed by removing updating the laundry closet, installing IKEA cabinets with custom IKEA fronts by Dendra Doors, maple butcher block countertop, front load washer and dryer, and painting the existing closet doors to freshen up the look of the space.
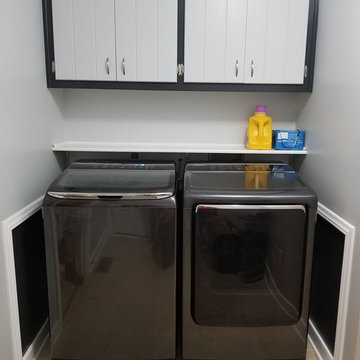
Full finished project. We added a shelf for additional storage space. I feel that the new design and color compliments the new washer and dryer set quite well!
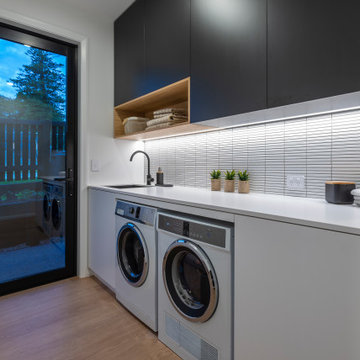
Design ideas for a contemporary single-wall laundry room in Auckland with an undermount sink, white cabinets, quartz benchtops, white splashback, mosaic tile splashback, laminate floors, a side-by-side washer and dryer, white benchtop, white walls and brown floor.
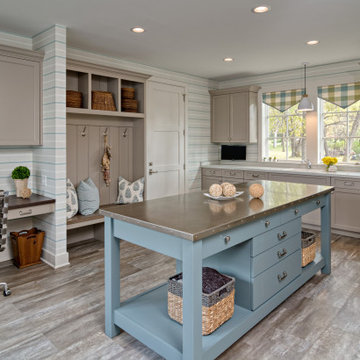
Photo Credit: Red Pine Photography
Inspiration for a large beach style utility room in Minneapolis with quartz benchtops, laminate floors, a side-by-side washer and dryer, brown floor, a single-bowl sink, shaker cabinets, brown cabinets, multi-coloured walls, white benchtop and wallpaper.
Inspiration for a large beach style utility room in Minneapolis with quartz benchtops, laminate floors, a side-by-side washer and dryer, brown floor, a single-bowl sink, shaker cabinets, brown cabinets, multi-coloured walls, white benchtop and wallpaper.
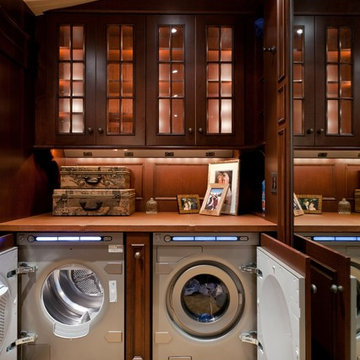
Designer: Cameron Snyder & Judy Whalen; Photography: Dan Cutrona
This is an example of an expansive traditional laundry room in Boston with glass-front cabinets, dark wood cabinets, carpet, a side-by-side washer and dryer, beige floor and brown benchtop.
This is an example of an expansive traditional laundry room in Boston with glass-front cabinets, dark wood cabinets, carpet, a side-by-side washer and dryer, beige floor and brown benchtop.
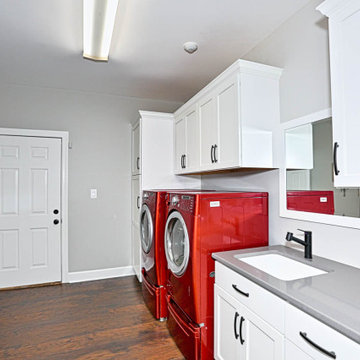
Inspiration for a large traditional galley dedicated laundry room in Cedar Rapids with an undermount sink, shaker cabinets, white cabinets, quartzite benchtops, grey walls, laminate floors, a side-by-side washer and dryer, brown floor and grey benchtop.
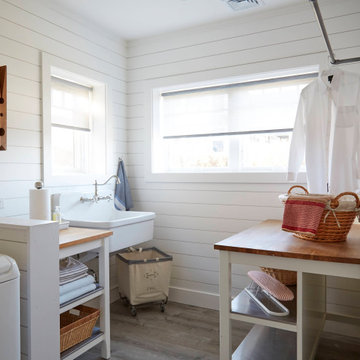
Clean white shiplap, a vintage style porcelain hanging utility sink and simple open furnishings make make laundry time enjoyable. An adjacent two door closet houses all the clutter of cleaning supplies and keeps them out of sight. An antique giant clothespin hangs on the wall, an iron rod allows for hanging clothes to dry with the fresh air from three awning style windows.

Kitchen Express designed & built Kitchen, butlers pantry/scullery & laundry in this new build home in Christchurch.
Large contemporary galley laundry room in Christchurch with an undermount sink, white cabinets, quartz benchtops, grey splashback, subway tile splashback, laminate floors, white benchtop, vaulted and white walls.
Large contemporary galley laundry room in Christchurch with an undermount sink, white cabinets, quartz benchtops, grey splashback, subway tile splashback, laminate floors, white benchtop, vaulted and white walls.
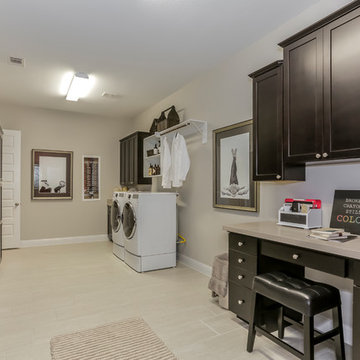
Design ideas for an expansive transitional u-shaped utility room in Houston with recessed-panel cabinets, solid surface benchtops, laminate floors, a side-by-side washer and dryer, beige floor, dark wood cabinets and grey walls.
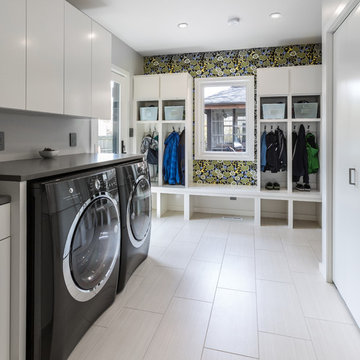
Doug Edmunds
Inspiration for a large contemporary single-wall utility room in Milwaukee with flat-panel cabinets, white cabinets, quartzite benchtops, grey walls, laminate floors, a side-by-side washer and dryer, white floor and grey benchtop.
Inspiration for a large contemporary single-wall utility room in Milwaukee with flat-panel cabinets, white cabinets, quartzite benchtops, grey walls, laminate floors, a side-by-side washer and dryer, white floor and grey benchtop.
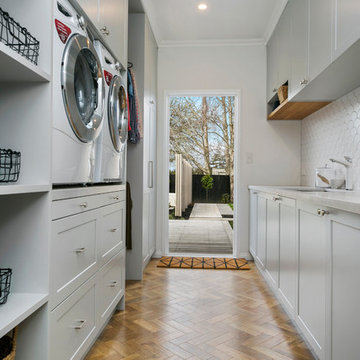
Treetown
Mid-sized traditional galley utility room in Hamilton with a single-bowl sink, beaded inset cabinets, grey cabinets, marble benchtops, beige walls, laminate floors, a side-by-side washer and dryer and brown floor.
Mid-sized traditional galley utility room in Hamilton with a single-bowl sink, beaded inset cabinets, grey cabinets, marble benchtops, beige walls, laminate floors, a side-by-side washer and dryer and brown floor.
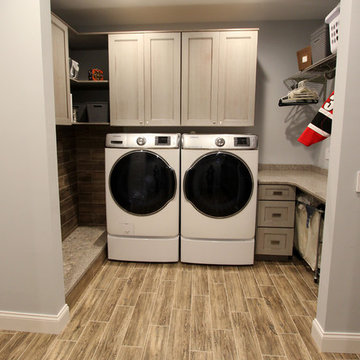
In this laundry room we reconfigured the area by removing walls, making the bathroom smaller and installing a mud room with cubbie storage and a dog shower area. The cabinets installed are Medallion Gold series Stockton flat panel, cherry wood in Peppercorn. 3” Manor pulls and 1” square knobs in Satin Nickel. On the countertop Silestone Quartz in Alpine White. The tile in the dog shower is Daltile Season Woods Collection in Autumn Woods Color. The floor is VTC Island Stone.
Laundry Room Design Ideas with Laminate Floors and Carpet
4