Laundry Room Design Ideas with Carpet and Porcelain Floors
Refine by:
Budget
Sort by:Popular Today
21 - 40 of 8,839 photos
Item 1 of 3

Design ideas for a large transitional l-shaped dedicated laundry room in Philadelphia with a farmhouse sink, recessed-panel cabinets, grey cabinets, quartz benchtops, white splashback, subway tile splashback, white walls, porcelain floors, a side-by-side washer and dryer, beige floor and grey benchtop.
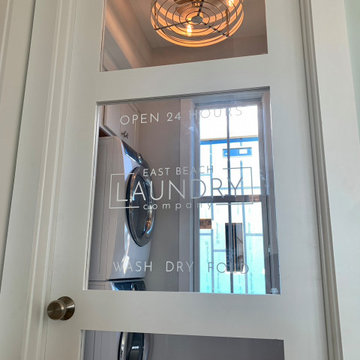
Design ideas for a small country single-wall dedicated laundry room in Other with an undermount sink, shaker cabinets, white cabinets, quartz benchtops, white splashback, marble splashback, porcelain floors, a stacked washer and dryer, grey floor and white benchtop.
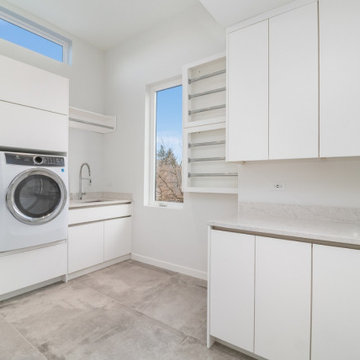
Spacious Laundry room with abundant storage, drop-down hanging bars, and built-in washer & dryer.
Photos: Reel Tour Media
Large contemporary dedicated laundry room in Chicago with an undermount sink, flat-panel cabinets, white cabinets, white walls, a side-by-side washer and dryer, multi-coloured floor, white benchtop and porcelain floors.
Large contemporary dedicated laundry room in Chicago with an undermount sink, flat-panel cabinets, white cabinets, white walls, a side-by-side washer and dryer, multi-coloured floor, white benchtop and porcelain floors.
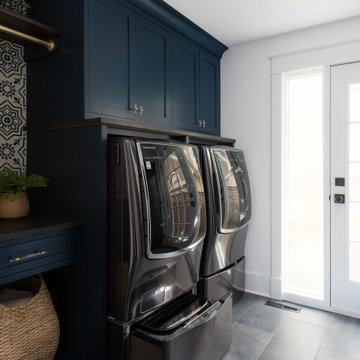
Photo of a mid-sized country utility room in Chicago with an undermount sink, flat-panel cabinets, blue cabinets, quartz benchtops, white walls, porcelain floors, a side-by-side washer and dryer, grey floor and black benchtop.
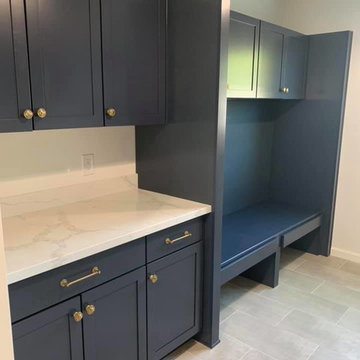
Design ideas for a mid-sized contemporary galley utility room in Phoenix with an undermount sink, shaker cabinets, black cabinets, quartzite benchtops, grey walls, porcelain floors, a side-by-side washer and dryer, grey floor and white benchtop.
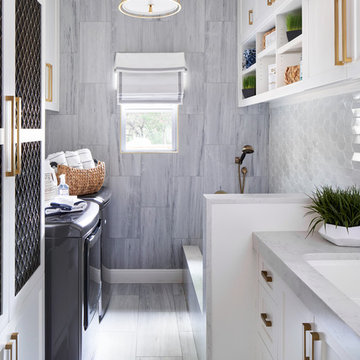
This light filled laundry room is as functional as it is beautiful. It features a vented clothes drying cabinet, complete with a hanging rod for air drying clothes and pullout mesh racks for drying t-shirts or delicates. The handy dog shower makes it easier to keep Fido clean and the full height wall tile makes cleaning a breeze. Open shelves above the dog shower provide a handy spot for rolled up towels, dog shampoo and dog treats. A laundry soaking sink, a custom pullout cabinet for hanging mops, brooms and other cleaning supplies, and ample cabinet storage make this a dream laundry room. Design accents include a fun octagon wall tile and a whimsical gold basket light fixture.
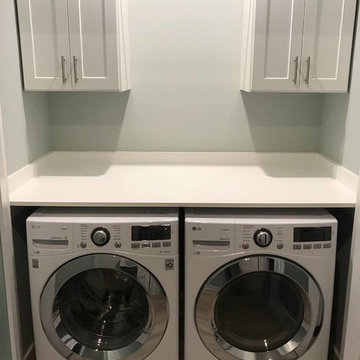
Photo of a mid-sized traditional single-wall dedicated laundry room in Jacksonville with shaker cabinets, white cabinets, beige walls, porcelain floors, a side-by-side washer and dryer, black floor and white benchtop.
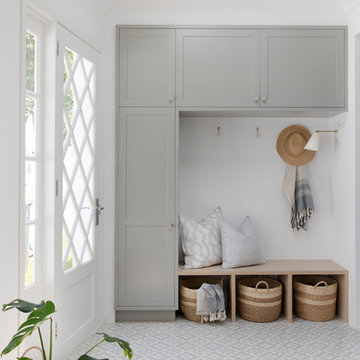
Donna Guyler Design
Mid-sized beach style single-wall utility room in Gold Coast - Tweed with shaker cabinets, grey cabinets, wood benchtops, white walls, porcelain floors and grey floor.
Mid-sized beach style single-wall utility room in Gold Coast - Tweed with shaker cabinets, grey cabinets, wood benchtops, white walls, porcelain floors and grey floor.
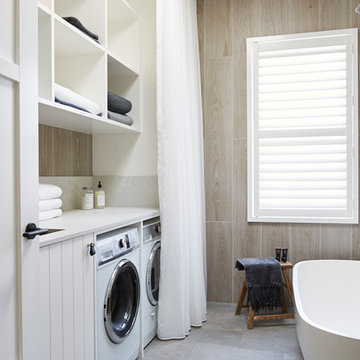
The Barefoot Bay Cottage is the first-holiday house to be designed and built for boutique accommodation business, Barefoot Escapes (www.barefootescapes.com.au). Working with many of The Designory’s favourite brands, it has been designed with an overriding luxe Australian coastal style synonymous with Sydney based team. The newly renovated three bedroom cottage is a north facing home which has been designed to capture the sun and the cooling summer breeze. Inside, the home is light-filled, open plan and imbues instant calm with a luxe palette of coastal and hinterland tones. The contemporary styling includes layering of earthy, tribal and natural textures throughout providing a sense of cohesiveness and instant tranquillity allowing guests to prioritise rest and rejuvenation.
Images captured by Jessie Prince
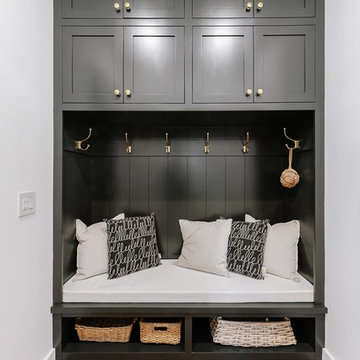
Project photographer-Therese Hyde This photo features the laundry room with cubbies.
Design ideas for a mid-sized country galley dedicated laundry room in Los Angeles with an undermount sink, flat-panel cabinets, beige cabinets, quartzite benchtops, white walls, porcelain floors, a side-by-side washer and dryer, multi-coloured floor and grey benchtop.
Design ideas for a mid-sized country galley dedicated laundry room in Los Angeles with an undermount sink, flat-panel cabinets, beige cabinets, quartzite benchtops, white walls, porcelain floors, a side-by-side washer and dryer, multi-coloured floor and grey benchtop.
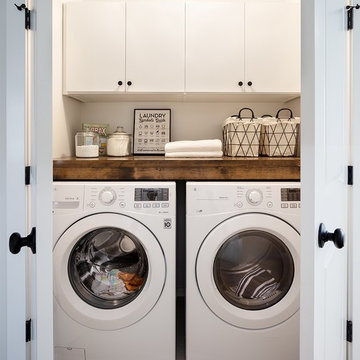
Architectural Consulting, Exterior Finishes, Interior Finishes, Showsuite
Town Home Development, Surrey BC
Park Ridge Homes, Raef Grohne Photographer
This is an example of a small country laundry cupboard in Vancouver with flat-panel cabinets, white cabinets, wood benchtops, white walls, porcelain floors, a side-by-side washer and dryer and grey floor.
This is an example of a small country laundry cupboard in Vancouver with flat-panel cabinets, white cabinets, wood benchtops, white walls, porcelain floors, a side-by-side washer and dryer and grey floor.
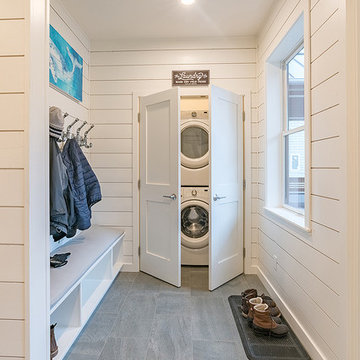
A custom vacation home by Grouparchitect and Hughes Construction. Photographer credit: © 2018 AMF Photography.
This is an example of a mid-sized beach style laundry cupboard in Seattle with white walls, porcelain floors, grey floor and a stacked washer and dryer.
This is an example of a mid-sized beach style laundry cupboard in Seattle with white walls, porcelain floors, grey floor and a stacked washer and dryer.
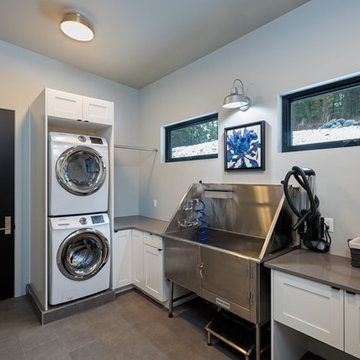
This large laundry room includes a professional dog wash and dryer with plenty of cabinet space for cleaning supplies.
Inspiration for a mid-sized modern single-wall utility room in Seattle with recessed-panel cabinets, white cabinets, solid surface benchtops, grey walls, porcelain floors, a stacked washer and dryer and grey floor.
Inspiration for a mid-sized modern single-wall utility room in Seattle with recessed-panel cabinets, white cabinets, solid surface benchtops, grey walls, porcelain floors, a stacked washer and dryer and grey floor.
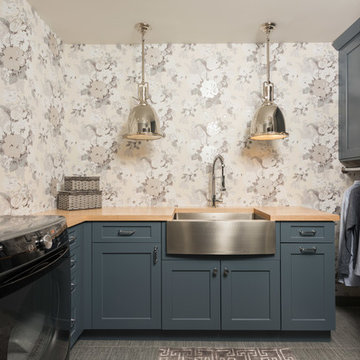
Design ideas for a large transitional u-shaped dedicated laundry room in Chicago with a farmhouse sink, blue cabinets, wood benchtops, porcelain floors, a side-by-side washer and dryer, grey floor, shaker cabinets, multi-coloured walls and beige benchtop.
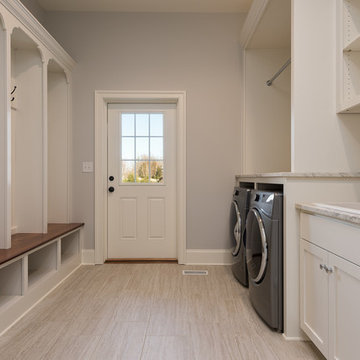
This is an example of a large transitional galley utility room in Other with a drop-in sink, shaker cabinets, white cabinets, limestone benchtops, grey walls, porcelain floors, a side-by-side washer and dryer and beige floor.
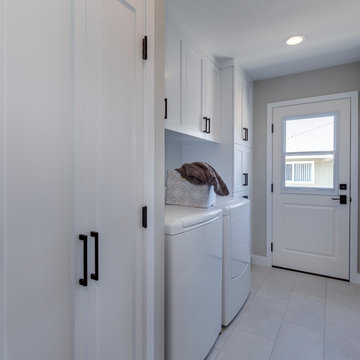
This Transitional Whole Home Remodel required that the interior of the home be gutted in order to create the open concept kitchen / great room. The floors, walls and roofs were all reinsulated. The exterior was also updated with new stucco, paint and roof. Note the craftsman style front door in black! We also updated the plumbing, electrical and mechanical. The location and size of the new windows were all optimized for lighting. Adding to the homes new look are Louvered Shutters on all of the windows. The homeowners couldn’t be happier with their NEW home!
The kitchen features white shaker cabinet doors and Torquay Cambria countertops. White subway tile is warmed by the Dark Oak Wood floor. The home office space was customized for the homeowners. It features white shaker style cabinets and a custom built-in desk to optimize space and functionality. The master bathroom features DeWils cabinetry in walnut with a shadow gray stain. The new vanity cabinet was specially designed to offer more storage. The stylistic niche design in the shower runs the entire width of the shower for a modernized and clean look. The same Cambria countertop is used in the bathrooms as was used in the kitchen. "Natural looking" materials, subtle with various surface textures in shades of white and gray, contrast the vanity color. The shower floor is Stone Cobbles while the bathroom flooring is a white concrete looking tile, both from DalTile. The Wood Looking Shower Tiles are from Arizona Tile. The hall or guest bathroom features the same materials as the master bath but also offers the homeowners a bathtub. The laundry room has white shaker style custom built in tall and upper cabinets. The flooring in the laundry room matches the bathroom flooring.
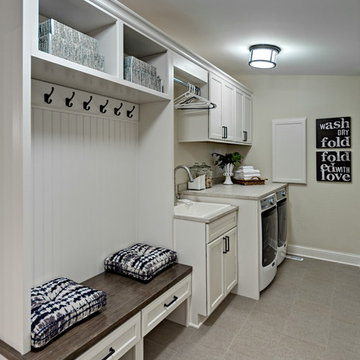
Small country single-wall utility room in Minneapolis with a drop-in sink, white cabinets, laminate benchtops, beige walls, porcelain floors, a side-by-side washer and dryer and recessed-panel cabinets.
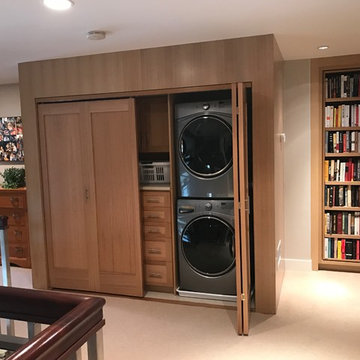
This is an example of a mid-sized traditional single-wall laundry cupboard in Orange County with shaker cabinets, medium wood cabinets, beige walls, porcelain floors and a concealed washer and dryer.
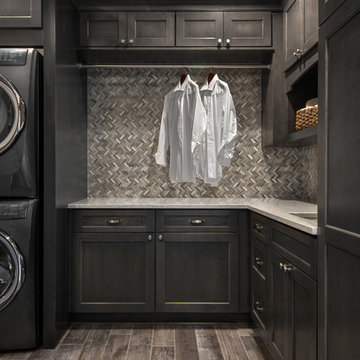
For this mudroom remodel the homeowners came in to Dillman & Upton frustrated with their current, small and very tight, laundry room. They were in need of more space and functional storage and asked if I could help them out.
Once at the job site I found that adjacent to the the current laundry room was an inefficient walk in closet. After discussing their options we decided to remove the wall between the two rooms and create a full mudroom with ample storage and plenty of room to comfortably manage the laundry.
Cabinets: Dura Supreme, Crestwood series, Highland door, Maple, Shell Gray stain
Counter: Solid Surfaces Unlimited Arcadia Quartz
Hardware: Top Knobs, M271, M530 Brushed Satin Nickel
Flooring: Porcelain tile, Crossville, 6x36, Speakeasy Zoot Suit
Backsplash: Olympia, Verona Blend, Herringbone, Marble
Sink: Kohler, River falls, White
Faucet: Kohler, Gooseneck, Brushed Stainless Steel
Shoe Cubbies: White Melamine
Washer/Dryer: Electrolux
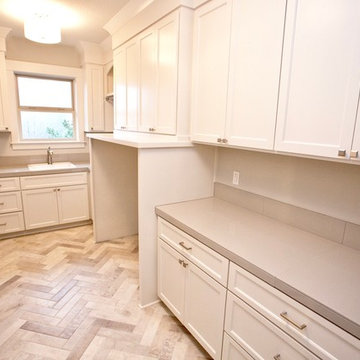
Inspiration for a large traditional galley dedicated laundry room in Portland with a drop-in sink, shaker cabinets, white cabinets, tile benchtops, grey walls, porcelain floors and a side-by-side washer and dryer.
Laundry Room Design Ideas with Carpet and Porcelain Floors
2