Laundry Room Design Ideas with Cement Tile Splashback and Ceramic Floors
Refine by:
Budget
Sort by:Popular Today
21 - 40 of 62 photos
Item 1 of 3
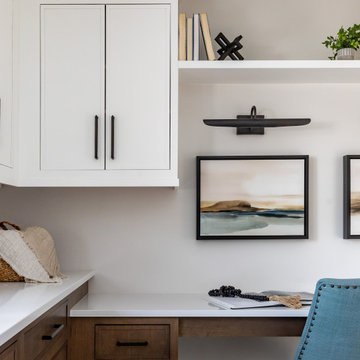
Design ideas for an expansive transitional l-shaped utility room in Salt Lake City with a drop-in sink, shaker cabinets, white cabinets, quartzite benchtops, white splashback, cement tile splashback, white walls, ceramic floors, a side-by-side washer and dryer, grey floor and white benchtop.
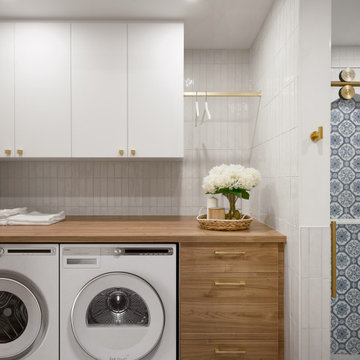
Photo of a modern utility room in Montreal with wood benchtops, cement tile splashback, white walls, ceramic floors, a side-by-side washer and dryer, grey floor and brown benchtop.
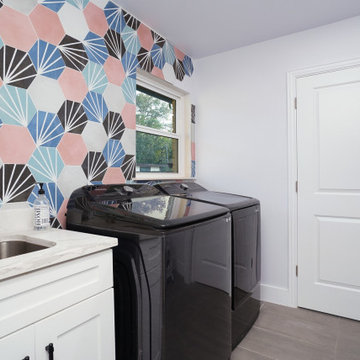
When designing the mud room, our intention was to make it the most fun part of the home. We combined several honeycomb tiles and used white grout to make it really pop.
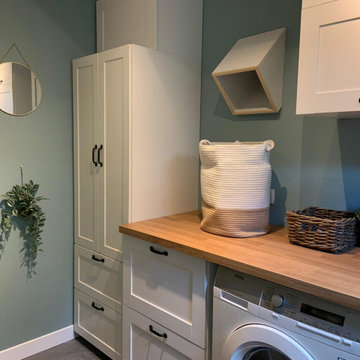
Dans ce projet les clients ont souhaité organisé leur pièce buanderie/vestiaire en créant beaucoup de rangements, en y intégrant joliment la machine à laver ainsi que l'évier existant, le tout dans un style campagne chic.
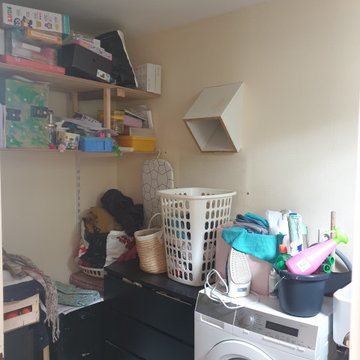
Dans ce projet les clients ont souhaité organisé leur pièce buanderie/vestiaire en créant beaucoup de rangements, en y intégrant joliment la machine à laver ainsi que l'évier existant, le tout dans un style campagne chic.
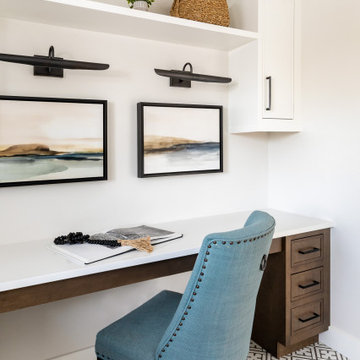
Expansive transitional l-shaped utility room in Salt Lake City with a drop-in sink, shaker cabinets, white cabinets, quartzite benchtops, white splashback, cement tile splashback, white walls, ceramic floors, a side-by-side washer and dryer, grey floor and white benchtop.
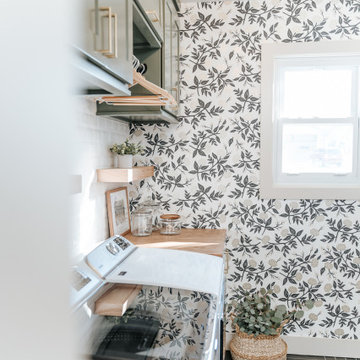
Design ideas for a mid-sized modern single-wall utility room in Detroit with a farmhouse sink, shaker cabinets, green cabinets, wood benchtops, white splashback, cement tile splashback, beige walls, ceramic floors, a side-by-side washer and dryer, grey floor, brown benchtop and wallpaper.
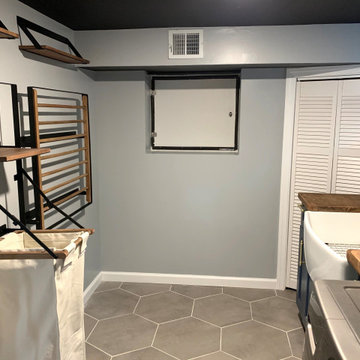
Our client wanted a finished laundry room. We choose blue cabinets with a ceramic farmhouse sink, gold accessories, and a pattern back wall. The result is an eclectic space with lots of texture and pattern.
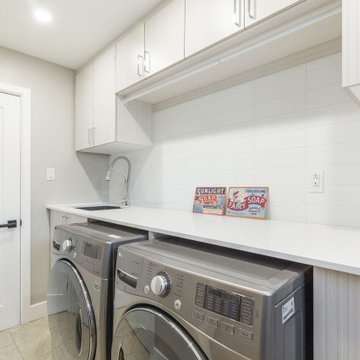
With today's melamine selection, you can create practical, resistant, beautiful solutions without breaking the bank. In this laundry / mudroom / powder room, I was able to do just that, by building a wall to wall storage area, incorporating the washer and dryer, sink area, above cabinetry, hanging and folding stations, this once dated, dark and gloomy space got a makeover that the client is proud to use .
Materials used: FLOORING; existing ceramic tile - WALL TILE; metro subway 12” x 4” high gloss white – CUSTOM CABINETS; Uniboard G22 Ribbon white – COUNTERS; Polar white - WALL PAINT; 6206-21 Sketch paper.
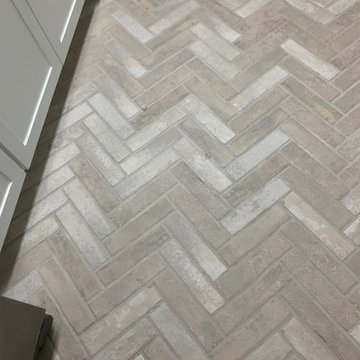
Laundry room remodel in farmhouse style.
Small country single-wall dedicated laundry room in Dallas with an undermount sink, shaker cabinets, white cabinets, quartz benchtops, black splashback, cement tile splashback, white walls, ceramic floors, a side-by-side washer and dryer, grey floor and white benchtop.
Small country single-wall dedicated laundry room in Dallas with an undermount sink, shaker cabinets, white cabinets, quartz benchtops, black splashback, cement tile splashback, white walls, ceramic floors, a side-by-side washer and dryer, grey floor and white benchtop.
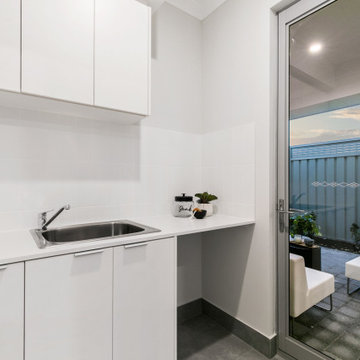
Modern single-wall dedicated laundry room in Perth with a single-bowl sink, white cabinets, white splashback, cement tile splashback, grey walls, ceramic floors, grey floor and white benchtop.
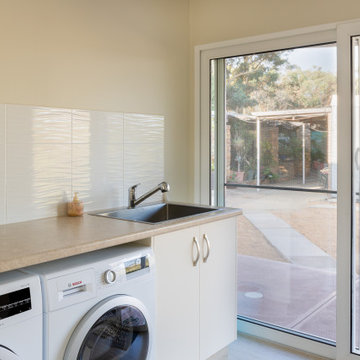
Laundry / Mud Room with double glazed Sliding Door access to Verandah
Photo of a mid-sized contemporary utility room in Perth with an utility sink, recessed-panel cabinets, white cabinets, laminate benchtops, white splashback, cement tile splashback, beige walls, ceramic floors, a side-by-side washer and dryer, grey floor and beige benchtop.
Photo of a mid-sized contemporary utility room in Perth with an utility sink, recessed-panel cabinets, white cabinets, laminate benchtops, white splashback, cement tile splashback, beige walls, ceramic floors, a side-by-side washer and dryer, grey floor and beige benchtop.
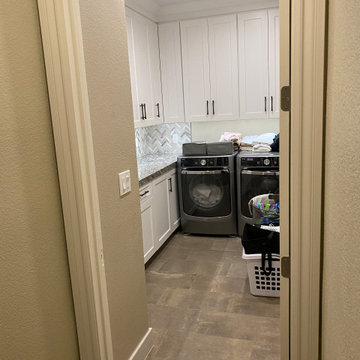
Photo of a mid-sized modern l-shaped dedicated laundry room in Las Vegas with a single-bowl sink, beaded inset cabinets, white cabinets, granite benchtops, grey splashback, cement tile splashback, beige walls, ceramic floors, a side-by-side washer and dryer, beige floor and grey benchtop.
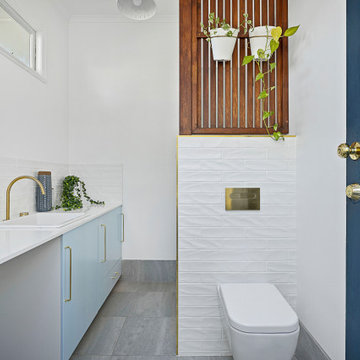
Inspiration for a mid-sized traditional galley utility room in Brisbane with a drop-in sink, blue cabinets, quartz benchtops, white splashback, cement tile splashback, white walls, ceramic floors, grey floor and white benchtop.
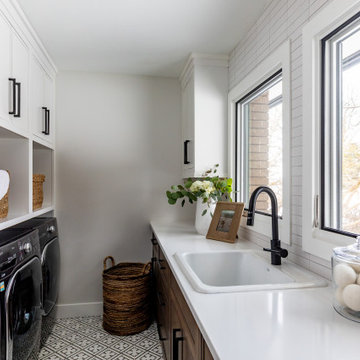
This is an example of an expansive transitional l-shaped utility room in Salt Lake City with a drop-in sink, shaker cabinets, white cabinets, quartzite benchtops, white splashback, cement tile splashback, white walls, ceramic floors, a side-by-side washer and dryer, grey floor and white benchtop.
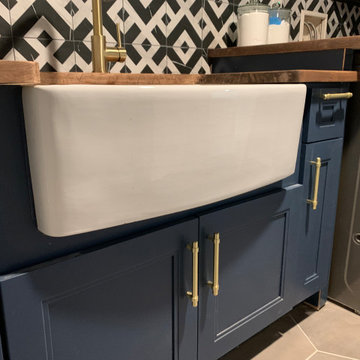
Our client wanted a finished laundry room. We choose blue cabinets with a ceramic farmhouse sink, gold accessories, and a pattern back wall. The result is an eclectic space with lots of texture and pattern.
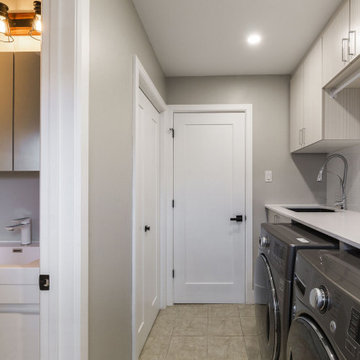
With today's melamine selection, you can create practical, resistant, beautiful solutions without breaking the bank. In this laundry / mudroom / powder room, I was able to do just that, by building a wall to wall storage area, incorporating the washer and dryer, sink area, above cabinetry, hanging and folding stations, this once dated, dark and gloomy space got a makeover that the client is proud to use .
Materials used: FLOORING; existing ceramic tile - WALL TILE; metro subway 12” x 4” high gloss white – CUSTOM CABINETS; Uniboard G22 Ribbon white – COUNTERS; Polar white - WALL PAINT; 6206-21 Sketch paper.
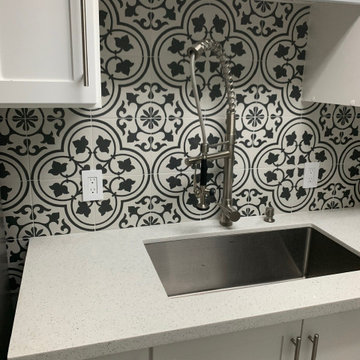
Laundry room remodel in farmhouse style.
Design ideas for a small country single-wall dedicated laundry room in Dallas with an undermount sink, shaker cabinets, white cabinets, quartz benchtops, black splashback, cement tile splashback, white walls, ceramic floors, a side-by-side washer and dryer, grey floor and white benchtop.
Design ideas for a small country single-wall dedicated laundry room in Dallas with an undermount sink, shaker cabinets, white cabinets, quartz benchtops, black splashback, cement tile splashback, white walls, ceramic floors, a side-by-side washer and dryer, grey floor and white benchtop.

Design ideas for a mid-sized modern single-wall utility room in Detroit with a farmhouse sink, shaker cabinets, green cabinets, wood benchtops, white splashback, cement tile splashback, beige walls, ceramic floors, a side-by-side washer and dryer, grey floor, brown benchtop and wallpaper.
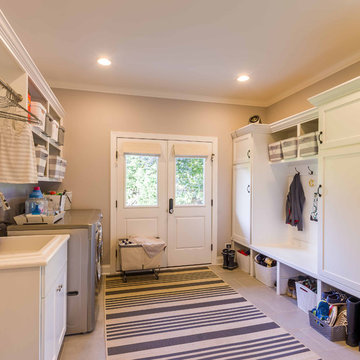
This 1990s brick home had decent square footage and a massive front yard, but no way to enjoy it. Each room needed an update, so the entire house was renovated and remodeled, and an addition was put on over the existing garage to create a symmetrical front. The old brown brick was painted a distressed white.
The 500sf 2nd floor addition includes 2 new bedrooms for their teen children, and the 12'x30' front porch lanai with standing seam metal roof is a nod to the homeowners' love for the Islands. Each room is beautifully appointed with large windows, wood floors, white walls, white bead board ceilings, glass doors and knobs, and interior wood details reminiscent of Hawaiian plantation architecture.
The kitchen was remodeled to increase width and flow, and a new laundry / mudroom was added in the back of the existing garage. The master bath was completely remodeled. Every room is filled with books, and shelves, many made by the homeowner.
Project photography by Kmiecik Imagery.
Laundry Room Design Ideas with Cement Tile Splashback and Ceramic Floors
2