Laundry Room Design Ideas with Cement Tile Splashback and Mosaic Tile Splashback
Refine by:
Budget
Sort by:Popular Today
41 - 60 of 485 photos
Item 1 of 3

In planning the design we used many existing home features in different ways throughout the home. Shiplap, while currently trendy, was a part of the original home so we saved portions of it to reuse in the new section to marry the old and new. We also reused several phone nooks in various areas, such as near the master bathtub. One of the priorities in planning the design was also to provide family friendly spaces for the young growing family. While neutrals were used throughout we used texture and blues to create flow from the front of the home all the way to the back.
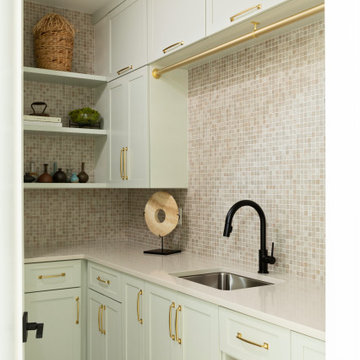
Design ideas for a mid-sized transitional l-shaped dedicated laundry room in Orlando with an undermount sink, shaker cabinets, green cabinets, white walls, ceramic floors, beige splashback, mosaic tile splashback, grey floor and beige benchtop.
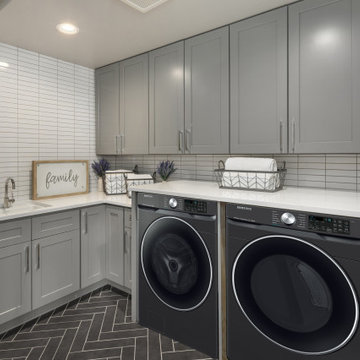
This is an example of a large contemporary l-shaped laundry room in Other with an undermount sink, flat-panel cabinets, grey cabinets, marble benchtops, white benchtop, grey splashback, mosaic tile splashback, marble floors, a side-by-side washer and dryer and black floor.

The existing cabinets in the laundry room were painted. New LVP floors, countertops, and tile backsplash update the space.
Large transitional u-shaped dedicated laundry room in Portland with an undermount sink, shaker cabinets, grey cabinets, quartz benchtops, white splashback, mosaic tile splashback, grey walls, vinyl floors, a side-by-side washer and dryer, brown floor and white benchtop.
Large transitional u-shaped dedicated laundry room in Portland with an undermount sink, shaker cabinets, grey cabinets, quartz benchtops, white splashback, mosaic tile splashback, grey walls, vinyl floors, a side-by-side washer and dryer, brown floor and white benchtop.

APD was hired to update the primary bathroom and laundry room of this ranch style family home. Included was a request to add a powder bathroom where one previously did not exist to help ease the chaos for the young family. The design team took a little space here and a little space there, coming up with a reconfigured layout including an enlarged primary bathroom with large walk-in shower, a jewel box powder bath, and a refreshed laundry room including a dog bath for the family’s four legged member!
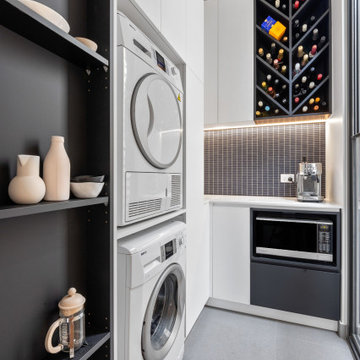
Walk in pantry, laundry, wine storage in Malvern renovation project
Photo of a small contemporary l-shaped utility room in Melbourne with white cabinets, quartz benchtops, black splashback, mosaic tile splashback, white walls, porcelain floors, a stacked washer and dryer, grey floor and white benchtop.
Photo of a small contemporary l-shaped utility room in Melbourne with white cabinets, quartz benchtops, black splashback, mosaic tile splashback, white walls, porcelain floors, a stacked washer and dryer, grey floor and white benchtop.

This Modern Multi-Level Home Boasts Master & Guest Suites on The Main Level + Den + Entertainment Room + Exercise Room with 2 Suites Upstairs as Well as Blended Indoor/Outdoor Living with 14ft Tall Coffered Box Beam Ceilings!
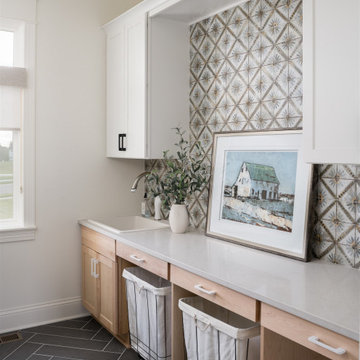
A neutral color palette punctuated by warm wood tones and large windows create a comfortable, natural environment that combines casual southern living with European coastal elegance. The 10-foot tall pocket doors leading to a covered porch were designed in collaboration with the architect for seamless indoor-outdoor living. Decorative house accents including stunning wallpapers, vintage tumbled bricks, and colorful walls create visual interest throughout the space. Beautiful fireplaces, luxury furnishings, statement lighting, comfortable furniture, and a fabulous basement entertainment area make this home a welcome place for relaxed, fun gatherings.
---
Project completed by Wendy Langston's Everything Home interior design firm, which serves Carmel, Zionsville, Fishers, Westfield, Noblesville, and Indianapolis.
For more about Everything Home, click here: https://everythinghomedesigns.com/
To learn more about this project, click here:
https://everythinghomedesigns.com/portfolio/aberdeen-living-bargersville-indiana/

Inspiration for a large contemporary galley dedicated laundry room in Geelong with a drop-in sink, flat-panel cabinets, white cabinets, quartz benchtops, white splashback, mosaic tile splashback, white walls, concrete floors, a side-by-side washer and dryer and white benchtop.
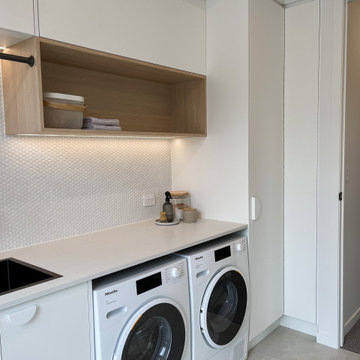
This laundry is clean and fresh with a touch of warmth. It features white penny-round mosaic tiles and all white cabinetry and benchtop.
Inspiration for a mid-sized contemporary single-wall dedicated laundry room in Hamilton with an undermount sink, flat-panel cabinets, white cabinets, laminate benchtops, white splashback, mosaic tile splashback, white walls, porcelain floors, a side-by-side washer and dryer, grey floor and white benchtop.
Inspiration for a mid-sized contemporary single-wall dedicated laundry room in Hamilton with an undermount sink, flat-panel cabinets, white cabinets, laminate benchtops, white splashback, mosaic tile splashback, white walls, porcelain floors, a side-by-side washer and dryer, grey floor and white benchtop.
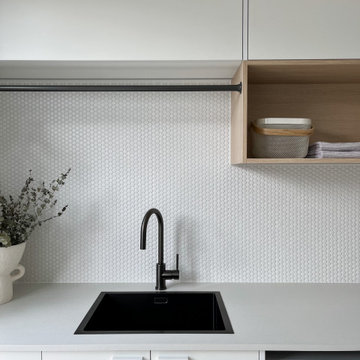
This laundry is clean and fresh with a touch of warmth. It features white penny-round mosaic tiles and all white cabinetry and benchtop.
Mid-sized contemporary single-wall dedicated laundry room in Hamilton with an undermount sink, flat-panel cabinets, white cabinets, laminate benchtops, white splashback, mosaic tile splashback, white walls, porcelain floors, a side-by-side washer and dryer, grey floor and white benchtop.
Mid-sized contemporary single-wall dedicated laundry room in Hamilton with an undermount sink, flat-panel cabinets, white cabinets, laminate benchtops, white splashback, mosaic tile splashback, white walls, porcelain floors, a side-by-side washer and dryer, grey floor and white benchtop.
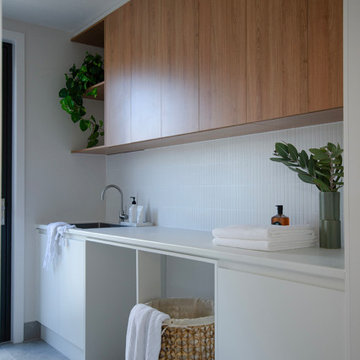
Kambah Dual Occupancy House 2 - Laundry
A timber and white laundry with white kit kat tiles and brushed nickel fixtures. Interior Design by Studio Black Interiors. Build by REP Building

Mid-sized traditional dedicated laundry room in Melbourne with a single-bowl sink, shaker cabinets, white cabinets, quartz benchtops, white splashback, cement tile splashback, white walls, ceramic floors, a side-by-side washer and dryer and grey benchtop.
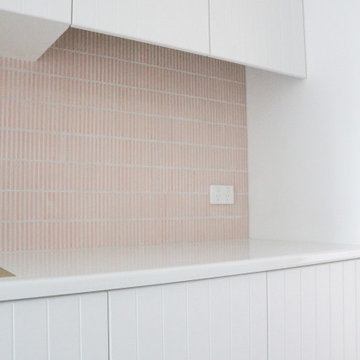
Pink Splashback, Laundry Renovations Perth, Hampton Style Laundry, Hampton Laundry, Diamon Tiles
Mid-sized modern single-wall dedicated laundry room in Perth with a drop-in sink, shaker cabinets, white cabinets, quartz benchtops, pink splashback, mosaic tile splashback, white walls, porcelain floors, a stacked washer and dryer, white floor and white benchtop.
Mid-sized modern single-wall dedicated laundry room in Perth with a drop-in sink, shaker cabinets, white cabinets, quartz benchtops, pink splashback, mosaic tile splashback, white walls, porcelain floors, a stacked washer and dryer, white floor and white benchtop.
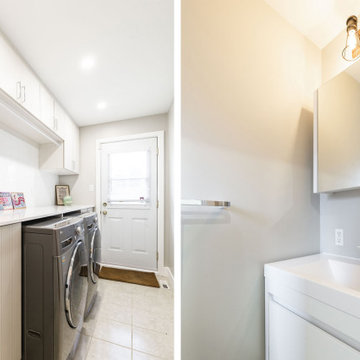
With today's melamine selection, you can create practical, resistant, beautiful solutions without breaking the bank. In this laundry / mudroom / powder room, I was able to do just that, by building a wall to wall storage area, incorporating the washer and dryer, sink area, above cabinetry, hanging and folding stations, this once dated, dark and gloomy space got a makeover that the client is proud to use .
Materials used: FLOORING; existing ceramic tile - WALL TILE; metro subway 12” x 4” high gloss white – CUSTOM CABINETS; Uniboard G22 Ribbon white – COUNTERS; Polar white - WALL PAINT; 6206-21 Sketch paper.

Due to the cramped nature of the original space, the powder room and adjacent laundry room were relocated to the home’s new addition and the kitchen layout was reformatted to improve workflow.
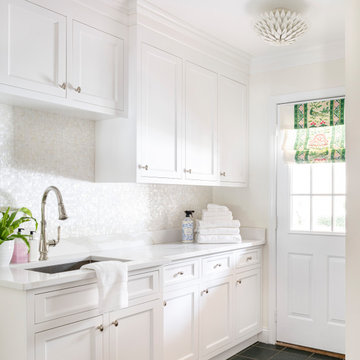
Mid-sized transitional single-wall dedicated laundry room in Boston with white cabinets, quartz benchtops, mosaic tile splashback, white walls, ceramic floors and white benchtop.
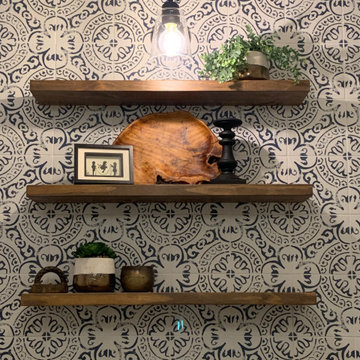
Patterned wall tile accent wall with floating shelves above sink
Design ideas for a country laundry room in Boise with cement tile splashback.
Design ideas for a country laundry room in Boise with cement tile splashback.

This is an example of a mid-sized scandinavian l-shaped utility room in Perth with a single-bowl sink, flat-panel cabinets, white cabinets, quartz benchtops, green splashback, mosaic tile splashback, white walls, porcelain floors, a stacked washer and dryer, grey floor, white benchtop and vaulted.

Custom cabinetry, custom window treatment, quartz counter tops, brick tile floor
Photo of a large traditional u-shaped utility room in Cedar Rapids with an undermount sink, recessed-panel cabinets, quartz benchtops, white splashback, cement tile splashback, white walls, ceramic floors, a side-by-side washer and dryer, multi-coloured floor and white benchtop.
Photo of a large traditional u-shaped utility room in Cedar Rapids with an undermount sink, recessed-panel cabinets, quartz benchtops, white splashback, cement tile splashback, white walls, ceramic floors, a side-by-side washer and dryer, multi-coloured floor and white benchtop.
Laundry Room Design Ideas with Cement Tile Splashback and Mosaic Tile Splashback
3