Laundry Room Design Ideas with Cement Tile Splashback and Slate Splashback
Refine by:
Budget
Sort by:Popular Today
141 - 160 of 196 photos
Item 1 of 3
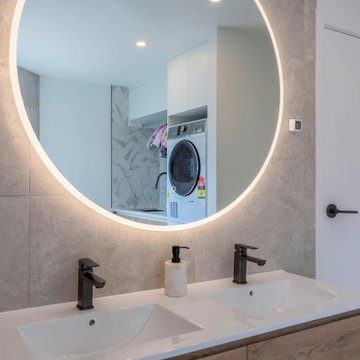
Small contemporary single-wall dedicated laundry room in Auckland with an undermount sink, quartz benchtops, grey splashback, cement tile splashback and a stacked washer and dryer.
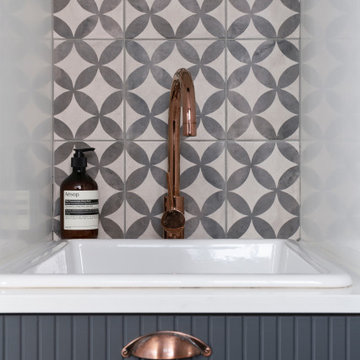
Mid-sized modern utility room in Sydney with raised-panel cabinets, blue cabinets, marble benchtops, multi-coloured splashback, cement tile splashback, grey walls, porcelain floors, a stacked washer and dryer, grey floor and white benchtop.
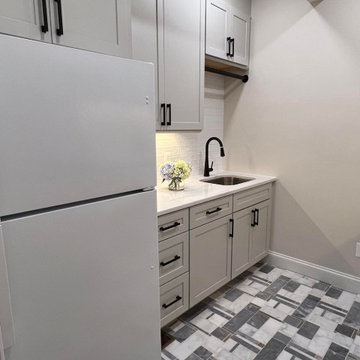
The transformation of this laundry room is incredible!! ?
We were able to expand the size of the original by expanding the framing into unused space in the garage.
Scroll all the way to the end to see the after pictures!
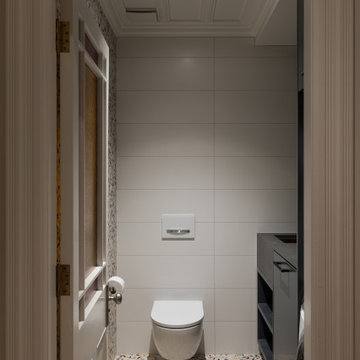
This is an example of a small eclectic galley dedicated laundry room in Auckland with a single-bowl sink, recessed-panel cabinets, black cabinets, quartz benchtops, multi-coloured splashback, cement tile splashback, white walls, dark hardwood floors, a stacked washer and dryer, brown floor, grey benchtop, recessed and decorative wall panelling.
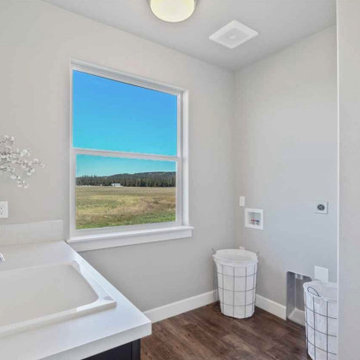
Laundry room
This is an example of an expansive arts and crafts dedicated laundry room with an utility sink, shaker cabinets, laminate benchtops, white splashback, cement tile splashback, grey walls, laminate floors, a side-by-side washer and dryer, brown floor and white benchtop.
This is an example of an expansive arts and crafts dedicated laundry room with an utility sink, shaker cabinets, laminate benchtops, white splashback, cement tile splashback, grey walls, laminate floors, a side-by-side washer and dryer, brown floor and white benchtop.
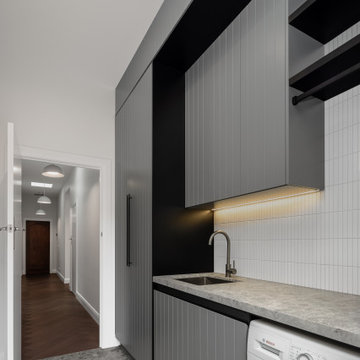
Modern laundry
Mid-sized contemporary galley dedicated laundry room in Melbourne with a drop-in sink, flat-panel cabinets, grey cabinets, marble benchtops, white splashback, cement tile splashback, white walls, porcelain floors, a side-by-side washer and dryer, grey floor and grey benchtop.
Mid-sized contemporary galley dedicated laundry room in Melbourne with a drop-in sink, flat-panel cabinets, grey cabinets, marble benchtops, white splashback, cement tile splashback, white walls, porcelain floors, a side-by-side washer and dryer, grey floor and grey benchtop.
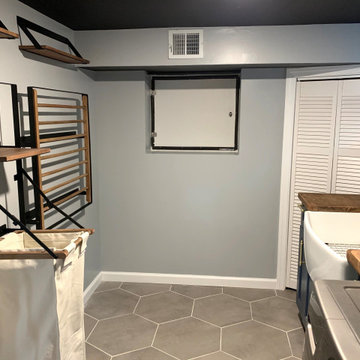
Our client wanted a finished laundry room. We choose blue cabinets with a ceramic farmhouse sink, gold accessories, and a pattern back wall. The result is an eclectic space with lots of texture and pattern.
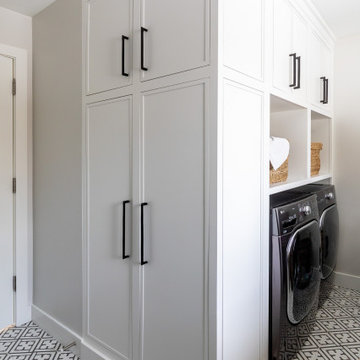
Photo of an expansive transitional l-shaped utility room in Salt Lake City with a drop-in sink, shaker cabinets, white cabinets, quartzite benchtops, white splashback, cement tile splashback, white walls, ceramic floors, a side-by-side washer and dryer, grey floor and white benchtop.
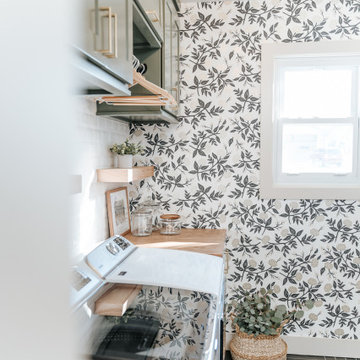
Design ideas for a mid-sized modern single-wall utility room in Detroit with a farmhouse sink, shaker cabinets, green cabinets, wood benchtops, white splashback, cement tile splashback, beige walls, ceramic floors, a side-by-side washer and dryer, grey floor, brown benchtop and wallpaper.
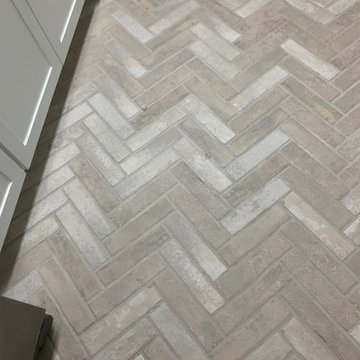
Laundry room remodel in farmhouse style.
Small country single-wall dedicated laundry room in Dallas with an undermount sink, shaker cabinets, white cabinets, quartz benchtops, black splashback, cement tile splashback, white walls, ceramic floors, a side-by-side washer and dryer, grey floor and white benchtop.
Small country single-wall dedicated laundry room in Dallas with an undermount sink, shaker cabinets, white cabinets, quartz benchtops, black splashback, cement tile splashback, white walls, ceramic floors, a side-by-side washer and dryer, grey floor and white benchtop.
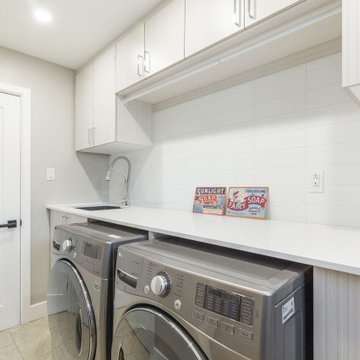
With today's melamine selection, you can create practical, resistant, beautiful solutions without breaking the bank. In this laundry / mudroom / powder room, I was able to do just that, by building a wall to wall storage area, incorporating the washer and dryer, sink area, above cabinetry, hanging and folding stations, this once dated, dark and gloomy space got a makeover that the client is proud to use .
Materials used: FLOORING; existing ceramic tile - WALL TILE; metro subway 12” x 4” high gloss white – CUSTOM CABINETS; Uniboard G22 Ribbon white – COUNTERS; Polar white - WALL PAINT; 6206-21 Sketch paper.
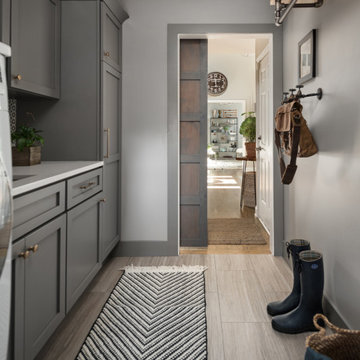
Photography by Picture Perfect House
Photo of a mid-sized transitional single-wall utility room in Chicago with an undermount sink, shaker cabinets, grey cabinets, quartz benchtops, multi-coloured splashback, cement tile splashback, grey walls, porcelain floors, a side-by-side washer and dryer, grey floor and white benchtop.
Photo of a mid-sized transitional single-wall utility room in Chicago with an undermount sink, shaker cabinets, grey cabinets, quartz benchtops, multi-coloured splashback, cement tile splashback, grey walls, porcelain floors, a side-by-side washer and dryer, grey floor and white benchtop.

APD was hired to update the primary bathroom and laundry room of this ranch style family home. Included was a request to add a powder bathroom where one previously did not exist to help ease the chaos for the young family. The design team took a little space here and a little space there, coming up with a reconfigured layout including an enlarged primary bathroom with large walk-in shower, a jewel box powder bath, and a refreshed laundry room including a dog bath for the family’s four legged member!

APD was hired to update the primary bathroom and laundry room of this ranch style family home. Included was a request to add a powder bathroom where one previously did not exist to help ease the chaos for the young family. The design team took a little space here and a little space there, coming up with a reconfigured layout including an enlarged primary bathroom with large walk-in shower, a jewel box powder bath, and a refreshed laundry room including a dog bath for the family’s four legged member!

The finished project! The white built-in locker system with a floor to ceiling cabinet for added storage. Black herringbone slate floor, and wood countertop for easy folding.

APD was hired to update the primary bathroom and laundry room of this ranch style family home. Included was a request to add a powder bathroom where one previously did not exist to help ease the chaos for the young family. The design team took a little space here and a little space there, coming up with a reconfigured layout including an enlarged primary bathroom with large walk-in shower, a jewel box powder bath, and a refreshed laundry room including a dog bath for the family’s four legged member!

The laundry area features a fun ceramic tile design with open shelving and storage above the machine space. Around the corner, you'll find a mudroom that carries the cabinet finishes into a built-in coat hanging and shoe storage space.

The finished project! The white built-in locker system with a floor to ceiling cabinet for added storage. Black herringbone slate floor, and wood countertop for easy folding.
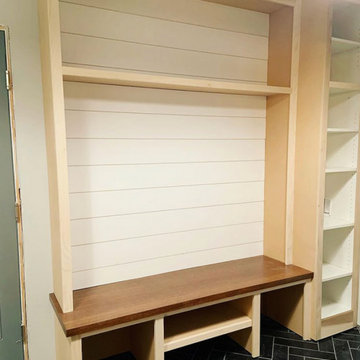
New built-in locker system!
This is an example of a mid-sized transitional laundry room in Minneapolis with an utility sink, shaker cabinets, white cabinets, wood benchtops, slate splashback, slate floors, a side-by-side washer and dryer, black floor and brown benchtop.
This is an example of a mid-sized transitional laundry room in Minneapolis with an utility sink, shaker cabinets, white cabinets, wood benchtops, slate splashback, slate floors, a side-by-side washer and dryer, black floor and brown benchtop.

APD was hired to update the primary bathroom and laundry room of this ranch style family home. Included was a request to add a powder bathroom where one previously did not exist to help ease the chaos for the young family. The design team took a little space here and a little space there, coming up with a reconfigured layout including an enlarged primary bathroom with large walk-in shower, a jewel box powder bath, and a refreshed laundry room including a dog bath for the family’s four legged member!
Laundry Room Design Ideas with Cement Tile Splashback and Slate Splashback
8