Laundry Room Design Ideas with Cement Tile Splashback and Terra-cotta Splashback
Refine by:
Budget
Sort by:Popular Today
61 - 80 of 191 photos
Item 1 of 3

© Lassiter Photography | ReVisionCharlotte.com
This is an example of a mid-sized beach style galley utility room in Charlotte with recessed-panel cabinets, grey cabinets, granite benchtops, multi-coloured splashback, cement tile splashback, white walls, a side-by-side washer and dryer, grey floor, blue benchtop, decorative wall panelling and porcelain floors.
This is an example of a mid-sized beach style galley utility room in Charlotte with recessed-panel cabinets, grey cabinets, granite benchtops, multi-coloured splashback, cement tile splashback, white walls, a side-by-side washer and dryer, grey floor, blue benchtop, decorative wall panelling and porcelain floors.

Mid-sized modern single-wall utility room in Detroit with a farmhouse sink, shaker cabinets, green cabinets, wood benchtops, white splashback, cement tile splashback, beige walls, ceramic floors, a side-by-side washer and dryer, grey floor, brown benchtop and wallpaper.
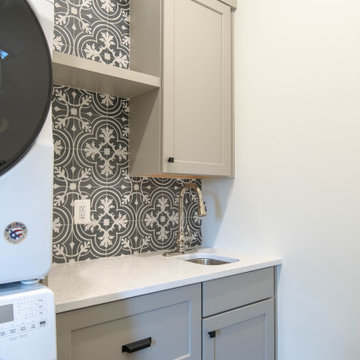
Design ideas for a country single-wall laundry room in Baltimore with grey cabinets, a stacked washer and dryer, white benchtop and cement tile splashback.
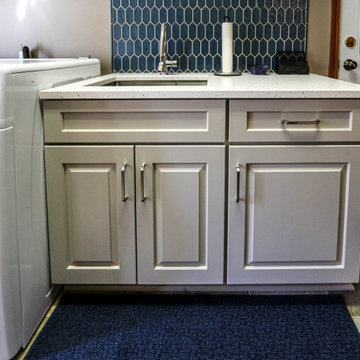
This laundry room was updated with Medallion Gold Full Overlay cabinets in Park Place Raised Panel with Maple Chai Latte Classic paint. The countertop is Iced White quartz with a roundover edge and a new Lenova stainless steel laundry tub and Elkay Pursuit faucet in lustrous steel. The backsplash is Mythology Aura ceramic tile.

Inspiration for a mid-sized beach style galley dedicated laundry room in San Francisco with an undermount sink, flat-panel cabinets, grey cabinets, quartz benchtops, blue splashback, cement tile splashback, white walls, vinyl floors, a side-by-side washer and dryer, beige floor and grey benchtop.

Our client wanted a finished laundry room. We choose blue cabinets with a ceramic farmhouse sink, gold accessories, and a pattern back wall. The result is an eclectic space with lots of texture and pattern.
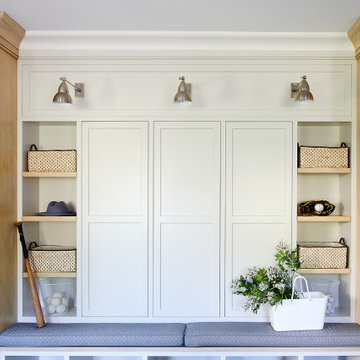
Design ideas for a large u-shaped utility room in Philadelphia with recessed-panel cabinets, cement tile splashback, slate floors, grey floor and grey benchtop.

Photo of a mid-sized modern u-shaped dedicated laundry room in Milwaukee with an undermount sink, flat-panel cabinets, white cabinets, quartz benchtops, white splashback, cement tile splashback, blue walls, porcelain floors, a side-by-side washer and dryer, beige floor, white benchtop and wallpaper.
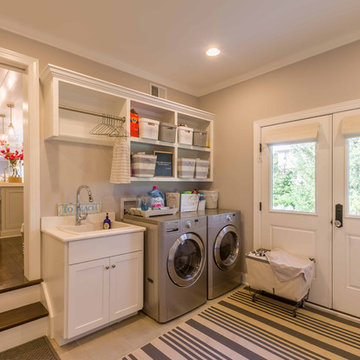
This 1990s brick home had decent square footage and a massive front yard, but no way to enjoy it. Each room needed an update, so the entire house was renovated and remodeled, and an addition was put on over the existing garage to create a symmetrical front. The old brown brick was painted a distressed white.
The 500sf 2nd floor addition includes 2 new bedrooms for their teen children, and the 12'x30' front porch lanai with standing seam metal roof is a nod to the homeowners' love for the Islands. Each room is beautifully appointed with large windows, wood floors, white walls, white bead board ceilings, glass doors and knobs, and interior wood details reminiscent of Hawaiian plantation architecture.
The kitchen was remodeled to increase width and flow, and a new laundry / mudroom was added in the back of the existing garage. The master bath was completely remodeled. Every room is filled with books, and shelves, many made by the homeowner.
Project photography by Kmiecik Imagery.
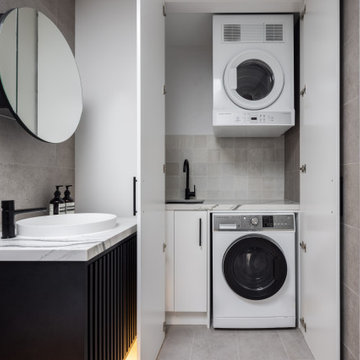
Design ideas for a contemporary laundry room in Sydney with a single-bowl sink, flat-panel cabinets, white cabinets, quartz benchtops, white splashback, cement tile splashback, a stacked washer and dryer, grey floor and white benchtop.

Dans ce grand appartement, l’accent a été mis sur des couleurs fortes qui donne du caractère à cet intérieur.
On retrouve un bleu nuit dans le salon avec la bibliothèque sur mesure ainsi que dans la chambre parentale. Cette couleur donne de la profondeur à la pièce ainsi qu’une ambiance intimiste. La couleur verte se décline dans la cuisine et dans l’entrée qui a été entièrement repensée pour être plus fonctionnelle. La verrière d’artiste au style industriel relie les deux espaces pour créer une continuité visuelle.
Enfin, on trouve une couleur plus forte, le rouge terracotta, dans l’espace servant à la fois de bureau et de buanderie. Elle donne du dynamisme à la pièce et inspire la créativité !
Un cocktail de couleurs tendance associé avec des matériaux de qualité, ça donne ça !
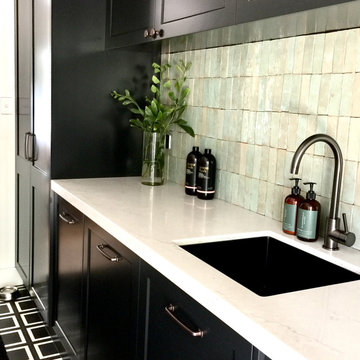
Design ideas for a mid-sized country single-wall dedicated laundry room in Gold Coast - Tweed with an undermount sink, shaker cabinets, black cabinets, quartz benchtops, green splashback, terra-cotta splashback, white walls, concrete floors, a side-by-side washer and dryer, black floor and white benchtop.

Laundry Room with a split level counter
Mid-sized industrial single-wall dedicated laundry room in Calgary with an undermount sink, flat-panel cabinets, medium wood cabinets, quartz benchtops, grey splashback, cement tile splashback, grey walls, ceramic floors, a side-by-side washer and dryer, grey floor and white benchtop.
Mid-sized industrial single-wall dedicated laundry room in Calgary with an undermount sink, flat-panel cabinets, medium wood cabinets, quartz benchtops, grey splashback, cement tile splashback, grey walls, ceramic floors, a side-by-side washer and dryer, grey floor and white benchtop.
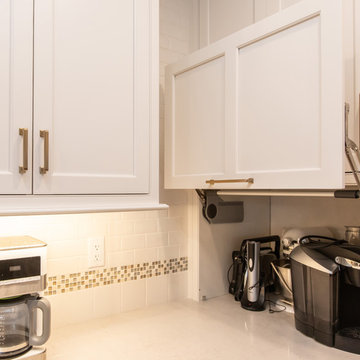
The light wood finish beaded inset kitchen cabinets from Mouser set the tone for this bright transitional kitchen design in Cohasset. This is complemented by white upper cabinets, glass front cabinet panels with in cabinet lighting, and a custom hood in a matching color palette. The result is a bright open plan space that will be the center of attention in this home. The entire space offers ample storage and work space, including a handy appliance garage. The cabinetry is accented by honey bronze finish hardware from Top Knobs, and glass and metal pendant lights. The backsplash perfectly complements the color scheme with Best Tile Essenze Bianco for the main tile and a border in Pesaro stone glass mosaic tile. The bi-level kitchen island offers space to sit. A sleek Brizo Solna faucet pairs perfectly with the asymmetrical shaped undermount sink, and Thermador appliances complete the kitchen design.

.This laundry room was updated with Medallion Gold Full Overlay cabinets in Park Place Raised Panel with Maple Chai Latte Classic paint. The countertop is Iced White quartz with a roundover edge and a new Lenova stainless steel laundry tub and Elkay Pursuit faucet in lustrous steel. The backsplash is Mythology Aura ceramic tile.
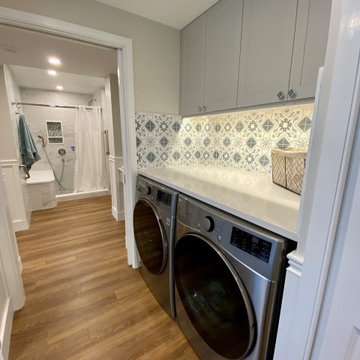
There is a front loading washer and dryer providing for easy access from the wheelchair, although she can stand up at the counter and fold laundry and put other supplies away. The laundry room is open and inviting for easy access and continue on to the Master Bath, separated by a pocket door. There are no door thresholds as the waterproof vinyl floor was placed in the bathroom as well which makes for great bathroom access. There is also wainscoting wall protection that runs the entire hallway for wall safety.
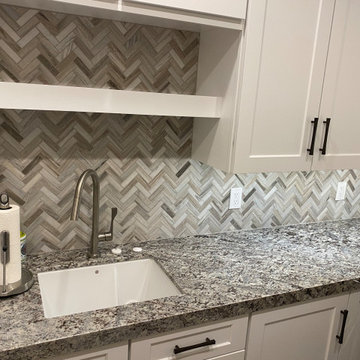
Mid-sized modern l-shaped dedicated laundry room in Las Vegas with white cabinets, granite benchtops, a side-by-side washer and dryer, grey benchtop, a single-bowl sink, beige walls, ceramic floors, beaded inset cabinets, grey splashback, cement tile splashback and beige floor.
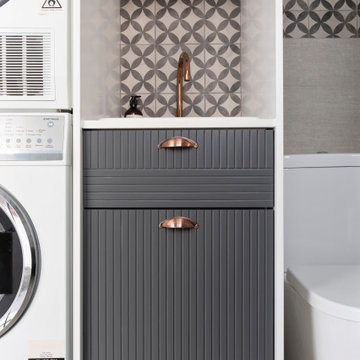
Photo of a mid-sized modern utility room in Sydney with raised-panel cabinets, blue cabinets, marble benchtops, multi-coloured splashback, cement tile splashback, grey walls, porcelain floors, a stacked washer and dryer, grey floor and white benchtop.
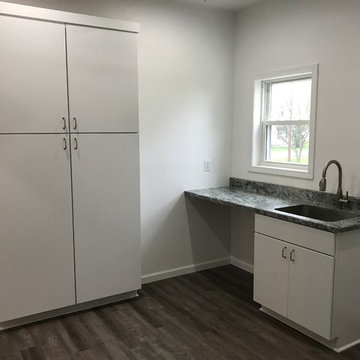
This remodel transformed an old country home into the modern living space this new young owner aspired. The kitchen was designed in KraftMaid's Avery door finished in Dove White with a Midnight accenting island and Zodiaq's Coarse Carrara quartz counters. Hardware is Berenson Hardware's American Classics Collection pulls in Brushed Nickel.
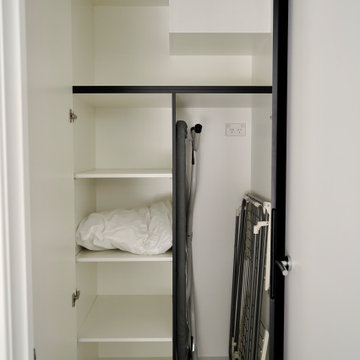
LOUD & BOLD
- Custom designed and manufactured kitchen, with a slimline handless detail (shadowline)
- Matte black polyurethane
- Feature nook area with custom floating shelves and recessed strip lighting
- Talostone's 'Super White' used throughout the whole job, splashback, benches and island (80mm thick)
- Blum hardware
Sheree Bounassif, Kitchens by Emanuel
Laundry Room Design Ideas with Cement Tile Splashback and Terra-cotta Splashback
4