Laundry Room Design Ideas with Ceramic Floors and Black Floor
Refine by:
Budget
Sort by:Popular Today
241 - 260 of 311 photos
Item 1 of 3
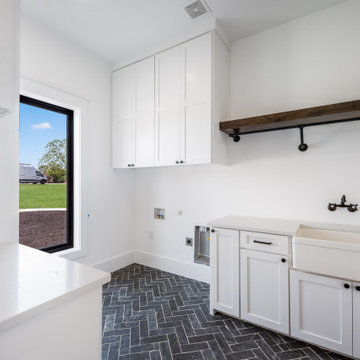
Welcome to the spacious laundry room, featuring a huge custom sink and ample shelving and cabinets for storage. Marble countertops add elegance, while washer/dryer hookups offer convenience. Bask in natural light from the oversized window as you tackle laundry tasks in this functional and stylish space.
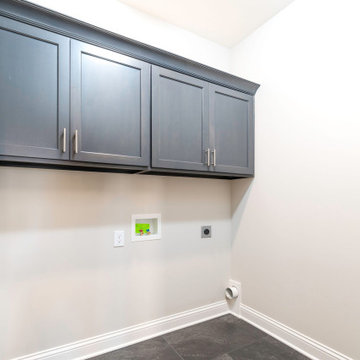
Design ideas for an industrial single-wall dedicated laundry room in Huntington with recessed-panel cabinets, grey cabinets, beige walls, ceramic floors, a side-by-side washer and dryer and black floor.
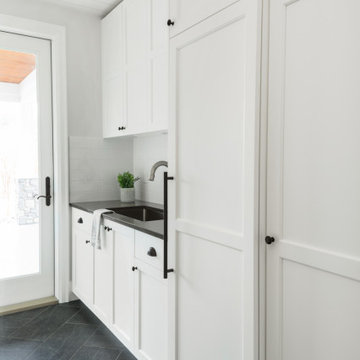
Inspiration for a single-wall utility room in Vancouver with a single-bowl sink, shaker cabinets, white cabinets, glass benchtops, white walls, ceramic floors, black floor, black benchtop and timber.
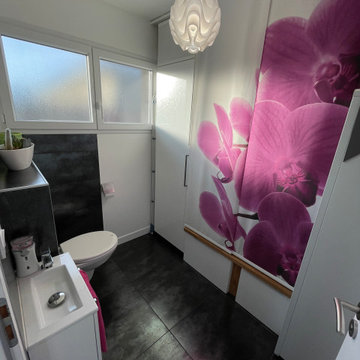
Les toilettes servent également de buanderie et de local technique pour l'unité intérieur de la PAC.
This is an example of a small modern utility room in Bordeaux with a single-bowl sink, wood benchtops, white walls, ceramic floors, a concealed washer and dryer and black floor.
This is an example of a small modern utility room in Bordeaux with a single-bowl sink, wood benchtops, white walls, ceramic floors, a concealed washer and dryer and black floor.
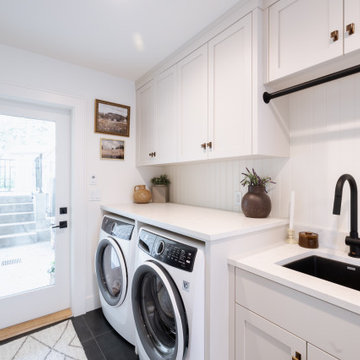
Design ideas for a mid-sized traditional single-wall dedicated laundry room in Vancouver with an undermount sink, shaker cabinets, white cabinets, quartz benchtops, white splashback, stone slab splashback, white walls, ceramic floors, a side-by-side washer and dryer, black floor, white benchtop and panelled walls.
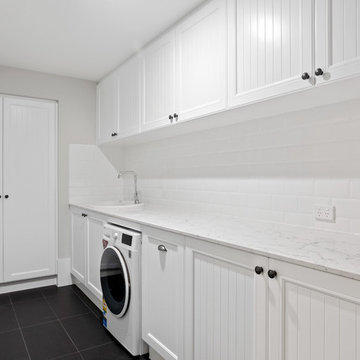
Beach style l-shaped dedicated laundry room in Perth with a drop-in sink, shaker cabinets, white cabinets, solid surface benchtops, grey walls, ceramic floors, white benchtop and black floor.
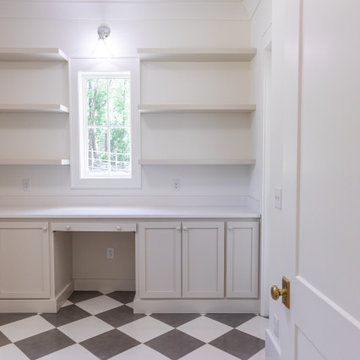
Welcome to this exquisite historical Montrose designed home, approved by the historical committee to speak to its timeless charm and elegance. This remarkable residence was meticulously crafted to fulfill the dreams of a loving family raising three active boys.
Throughout the home, the client's vision of a nurturing and entertaining environment is brought to life with carefully selected vendors. The collaborative efforts of Fairhope Building Company, Ford Lumber, Baldwin County Roofing, South Coast Trim, Blue Water Lumber, Mobile Appliance, WinnSupply, Mathes Electric, ProSource, Coastal Stone, Crawfords Customs, and ACME Brick have resulted in a blend of quality craftsmanship and stunning aesthetics.
Stepping inside, the unique features of this home are sure to captivate your senses. The kids' bathroom boasts a charming trough sink, adding a playful touch to their daily routines. A Venetian hood graces the kitchen, while rustic beams adorn the ceilings, creating a rustic elegance in the home. Wrought iron handrails provide both safety and an exquisite design element, creating a striking visual impact.
V-Groove walls add character and depth to the living spaces, evoking a sense of warmth and comfort. The hybrid laundry room and workspace offer practicality and convenience, allowing the client to effortlessly manage household tasks while keeping an eye on her little ones.
Among the standout elements of this home, several featured products deserve special mention. Coppersmith lanterns grace the entrance, casting a warm and inviting glow. Emtek hardware adds a touch of sophistication to the doors, while Koetter Millworks craftsmanship is featured throughout the residence. Authentic reclaimed lumber from Evolutia in Birmingham, AL, brings a sense of history and sustainability, adding a unique charm to the interior spaces.
In summary, this historical Montrose design home is a testament to the client's vision and the collaborative efforts of skilled vendors. Its exceptional features, including the trough sink, Venetian hood, rustic beams, wrought iron handrails, V-Groove walls, and hybrid laundry room/work space, set it apart as an ideal haven for a mother raising three boys. With its carefully curated products and timeless appeal, this home is truly a dream come true.
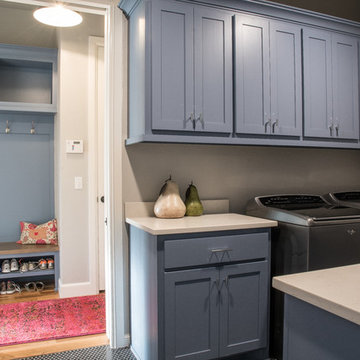
Ann Sherman
Inspiration for a large transitional galley utility room in Oklahoma City with shaker cabinets, blue cabinets, quartzite benchtops, grey walls, ceramic floors, a side-by-side washer and dryer and black floor.
Inspiration for a large transitional galley utility room in Oklahoma City with shaker cabinets, blue cabinets, quartzite benchtops, grey walls, ceramic floors, a side-by-side washer and dryer and black floor.
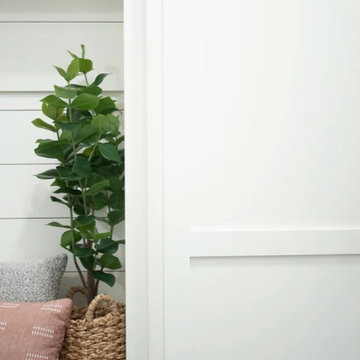
Alongside Tschida Construction and Pro Design Custom Cabinetry, we upgraded a new build to maximum function and magazine worthy style. Changing swinging doors to pocket, stacking laundry units, and doing closed cabinetry options really made the space seem as though it doubled.
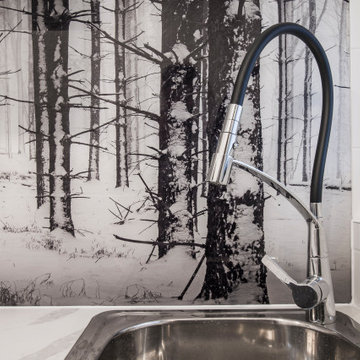
Inspiration for a large modern single-wall utility room in Sydney with a drop-in sink, recessed-panel cabinets, white cabinets, quartz benchtops, red splashback, glass sheet splashback, white walls, ceramic floors, an integrated washer and dryer, black floor, white benchtop and coffered.
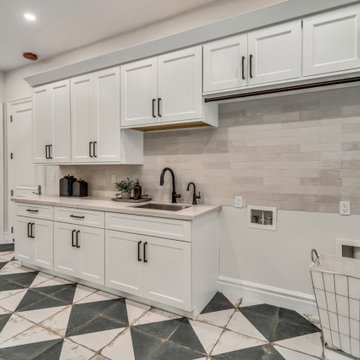
This is an example of a large country galley dedicated laundry room in Phoenix with an undermount sink, flat-panel cabinets, white cabinets, quartz benchtops, grey splashback, subway tile splashback, grey walls, ceramic floors, a side-by-side washer and dryer, black floor and white benchtop.
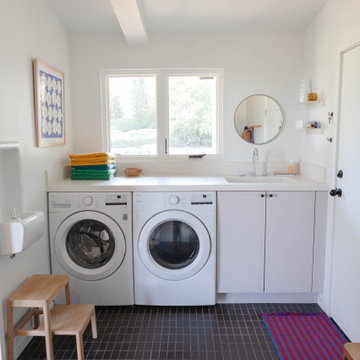
Utility room? More like beaut-ility room. Amanda Jane Jones smartly chose 2x4 Tile in brown-black Carbon to clad the floor of her renovated mudroom, providing a foundation that helps disguise any mud that gets tracked inside and looks good doing it.
DESIGN
Amanda Jane Jones
PHOTOS
Amanda Jane Jones
TILE SHOWN
2x4 Carbon
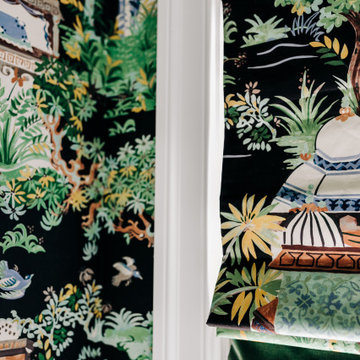
Photo of a mid-sized eclectic u-shaped dedicated laundry room in Other with an undermount sink, medium wood cabinets, quartz benchtops, white splashback, engineered quartz splashback, multi-coloured walls, ceramic floors, a stacked washer and dryer, black floor, white benchtop and wallpaper.
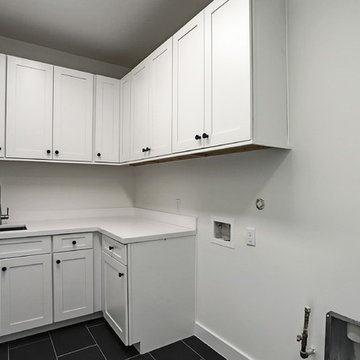
Small country laundry room in Houston with an undermount sink, shaker cabinets, white cabinets, white walls, ceramic floors, black floor and white benchtop.
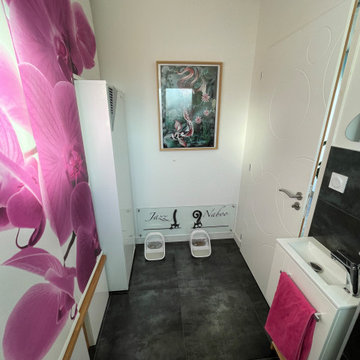
Chez Colorscoop Design on peut aussi faire vos tableaux ;)
Création de ma collègue Nathalie
Inspiration for a small modern utility room in Bordeaux with a single-bowl sink, wood benchtops, white walls, ceramic floors, a concealed washer and dryer and black floor.
Inspiration for a small modern utility room in Bordeaux with a single-bowl sink, wood benchtops, white walls, ceramic floors, a concealed washer and dryer and black floor.
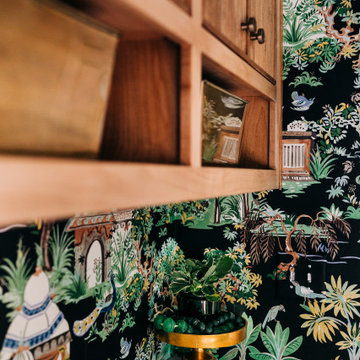
Inspiration for a mid-sized eclectic u-shaped dedicated laundry room in Other with an undermount sink, medium wood cabinets, quartz benchtops, white splashback, engineered quartz splashback, multi-coloured walls, ceramic floors, a stacked washer and dryer, black floor, white benchtop and wallpaper.
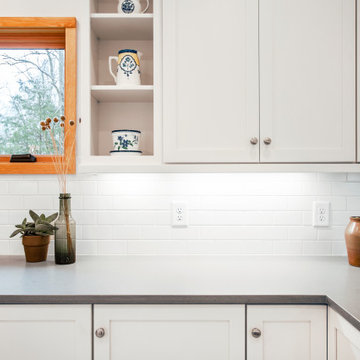
This is an example of a large arts and crafts u-shaped dedicated laundry room in Nashville with a farmhouse sink, shaker cabinets, white cabinets, quartz benchtops, white splashback, subway tile splashback, white walls, ceramic floors, a side-by-side washer and dryer, black floor and grey benchtop.
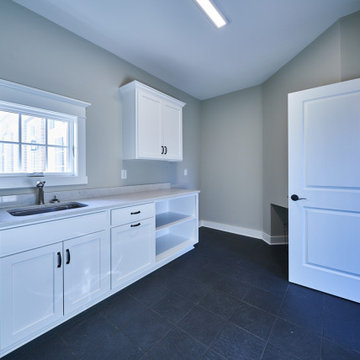
Contemporary galley utility room in Columbus with recessed-panel cabinets, white cabinets, laminate benchtops, grey walls, ceramic floors, black floor, white benchtop, an undermount sink and a side-by-side washer and dryer.
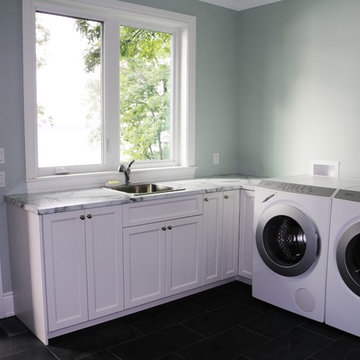
Design ideas for a traditional l-shaped laundry room in Other with a single-bowl sink, shaker cabinets, white cabinets, laminate benchtops, blue walls, ceramic floors, a side-by-side washer and dryer and black floor.

White-painted shaker cabinets and black granite counters pop in this transitional laundry room.
Inspiration for an expansive midcentury galley dedicated laundry room in Portland with shaker cabinets, grey walls, ceramic floors, black floor, vaulted, a drop-in sink, white cabinets, granite benchtops, black splashback, stone slab splashback, a side-by-side washer and dryer and black benchtop.
Inspiration for an expansive midcentury galley dedicated laundry room in Portland with shaker cabinets, grey walls, ceramic floors, black floor, vaulted, a drop-in sink, white cabinets, granite benchtops, black splashback, stone slab splashback, a side-by-side washer and dryer and black benchtop.
Laundry Room Design Ideas with Ceramic Floors and Black Floor
13